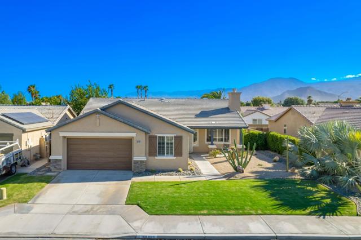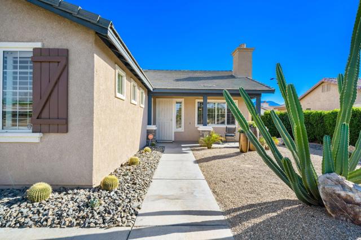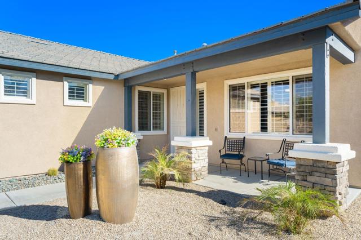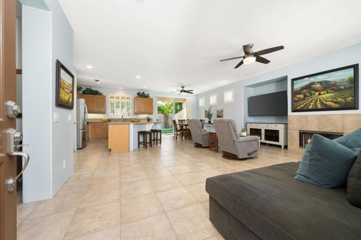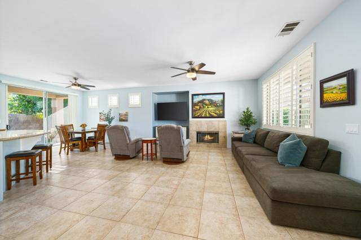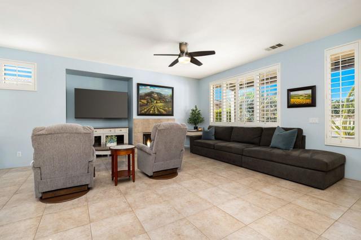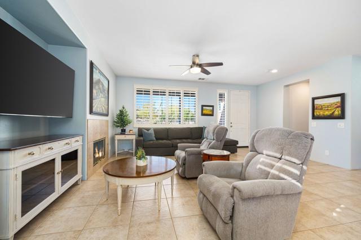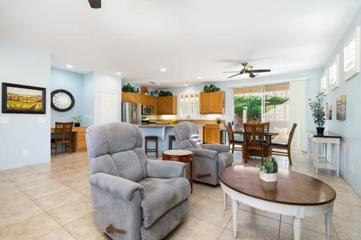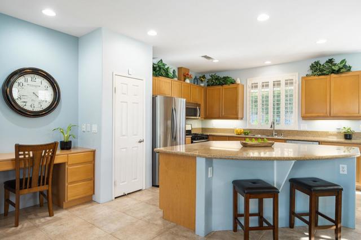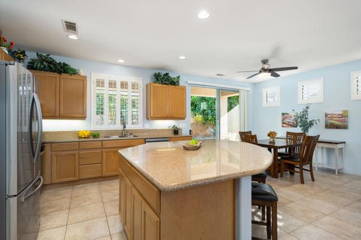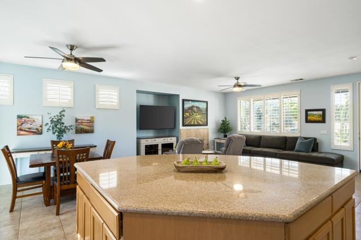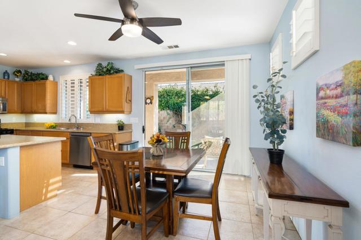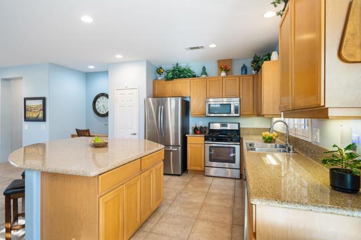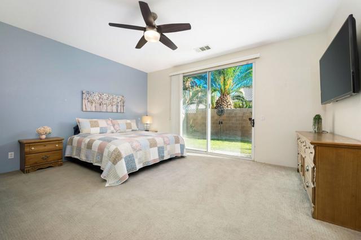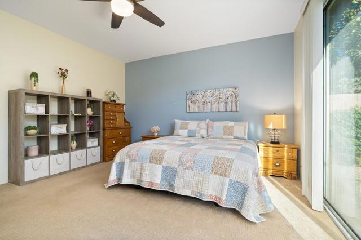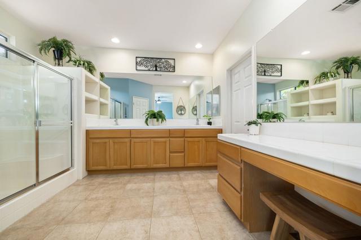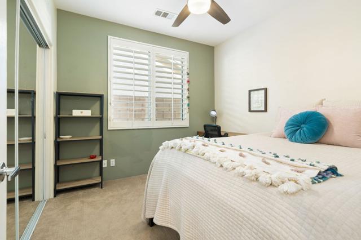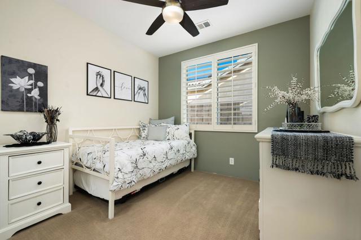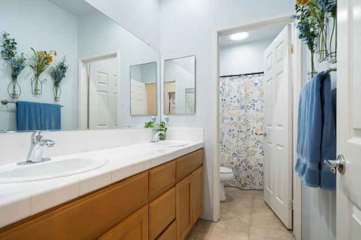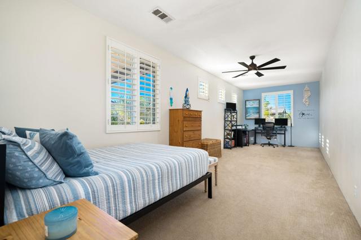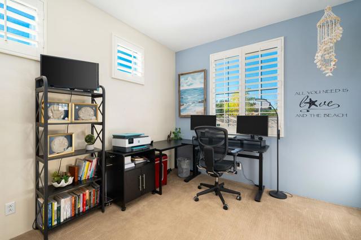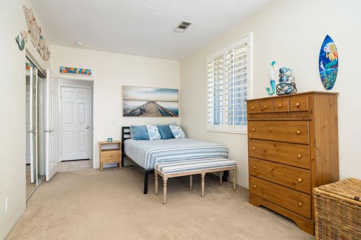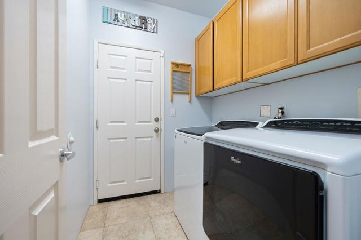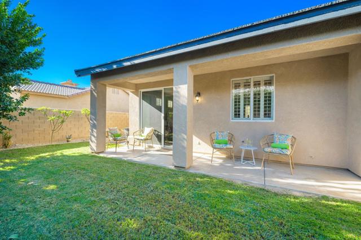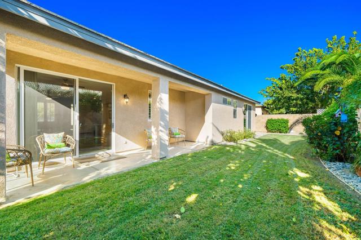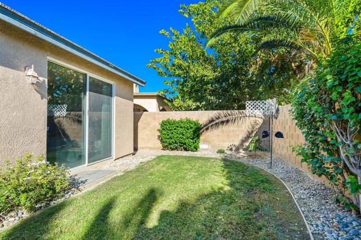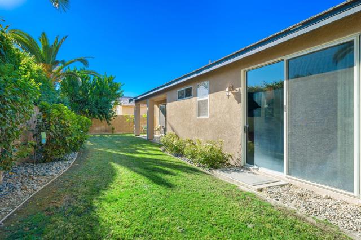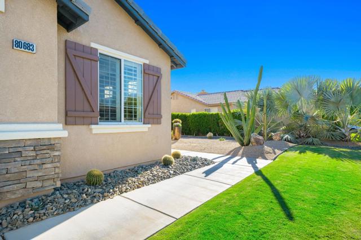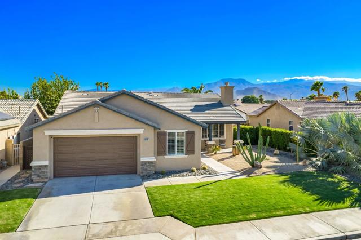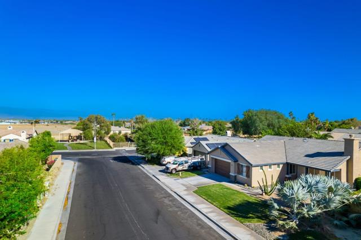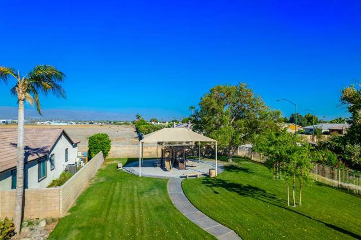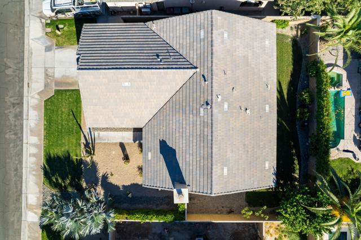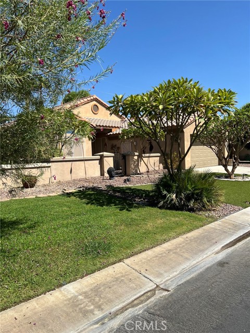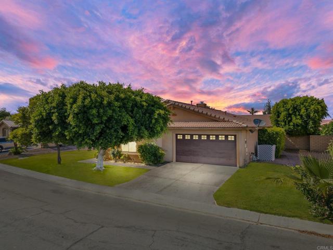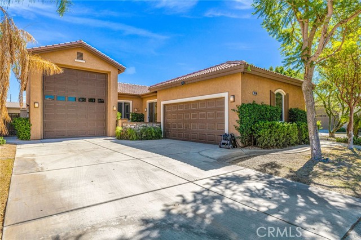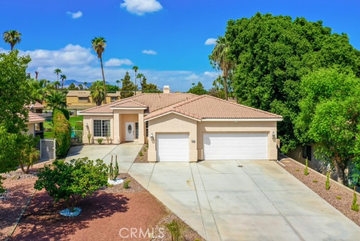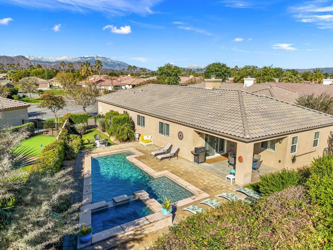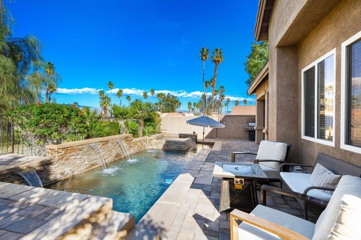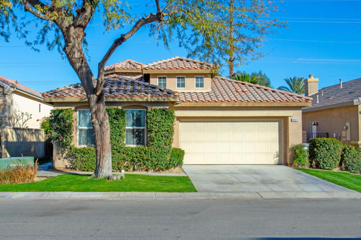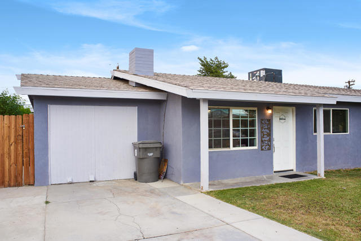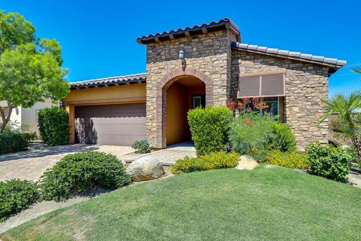80683 Martinique Avenue
Indio, CA 92201
Welcome home to Montego Dunes, where this charming south-facing 4-bedroom, 2-bathroom home awaits you! Perfectly suited for families, a vacation getaway, or an investment property, this residence offers a wonderful blend of comfort and functionality.Step inside to a spacious great room, featuring a cozy fireplace--ideal for those cool winter nights--and a large center island in the kitchen, offering plenty of space for cooking, dining, and entertaining. The home is adorned with 24-inch tile flooring, plantation shutters, and sleek stainless steel appliances, giving it a modern touch while offering ample storage throughout. With desert landscaping in the front yard, you'll enjoy easy, low-maintenance care, while the grass-filled backyard offers a perfect spot for play or relaxation--with plenty of room to add a pool if you desire. Montego Dunes also provides easy access to all the best amenities the desert has to offer. You'll be minutes away from world-class golf, tennis, pickleball, hiking, dining, biking, theater, and the renowned Acrisure Arena. There's even a park and a dog park nearby. Whether you're looking for a primary residence or a desert retreat, this home offers it all. And the best part? No HOA dues!
PROPERTY INFORMATION
| MLS # | 219116908DA | Lot Size | 6,970 Sq. Ft. |
| HOA Fees | $0/Monthly | Property Type | Single Family Residence |
| Price | $ 585,000
Price Per SqFt: $ 287 |
DOM | 436 Days |
| Address | 80683 Martinique Avenue | Type | Residential |
| City | Indio | Sq.Ft. | 2,035 Sq. Ft. |
| Postal Code | 92201 | Garage | 2 |
| County | Riverside | Year Built | 2004 |
| Bed / Bath | 4 / 2 | Parking | 4 |
| Built In | 2004 | Status | Active |
INTERIOR FEATURES
| Has Laundry | Yes |
| Laundry Information | Individual Room |
| Has Fireplace | Yes |
| Fireplace Information | Gas, Living Room |
| Has Appliances | Yes |
| Kitchen Appliances | Dishwasher, Refrigerator, Water Line to Refrigerator, Water Purifier, Self Cleaning Oven, Microwave, Ice Maker, Gas Oven, Gas Range, Freezer, Vented Exhaust Fan, Disposal, Gas Water Heater |
| Kitchen Information | Granite Counters, Kitchen Island |
| Kitchen Area | Breakfast Counter / Bar, In Living Room |
| Has Heating | Yes |
| Heating Information | Fireplace(s), Zoned, Forced Air |
| Room Information | Great Room, Primary Suite |
| Has Cooling | Yes |
| Flooring Information | Carpet, Tile |
| InteriorFeatures Information | High Ceilings, Open Floorplan, Recessed Lighting |
| DoorFeatures | Sliding Doors |
| Has Spa | No |
| WindowFeatures | Shutters, Blinds |
| Bathroom Information | Vanity area, Shower, Tile Counters |
EXTERIOR FEATURES
| FoundationDetails | Slab |
| Roof | Slate |
| Has Pool | No |
| Has Patio | Yes |
| Patio | Concrete, Covered |
| Has Fence | Yes |
| Fencing | Block |
| Has Sprinklers | Yes |
WALKSCORE
MAP
MORTGAGE CALCULATOR
- Principal & Interest:
- Property Tax: $624
- Home Insurance:$119
- HOA Fees:$0
- Mortgage Insurance:
PRICE HISTORY
| Date | Event | Price |
| 09/17/2024 | Listed | $600,000 |

Topfind Realty
REALTOR®
(844)-333-8033
Questions? Contact today.
Use a Topfind agent and receive a cash rebate of up to $5,850
Indio Similar Properties
Listing provided courtesy of Sheri Dettman and Assoc..., Equity Union. Based on information from California Regional Multiple Listing Service, Inc. as of #Date#. This information is for your personal, non-commercial use and may not be used for any purpose other than to identify prospective properties you may be interested in purchasing. Display of MLS data is usually deemed reliable but is NOT guaranteed accurate by the MLS. Buyers are responsible for verifying the accuracy of all information and should investigate the data themselves or retain appropriate professionals. Information from sources other than the Listing Agent may have been included in the MLS data. Unless otherwise specified in writing, Broker/Agent has not and will not verify any information obtained from other sources. The Broker/Agent providing the information contained herein may or may not have been the Listing and/or Selling Agent.
