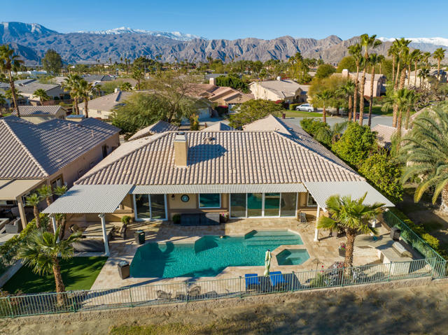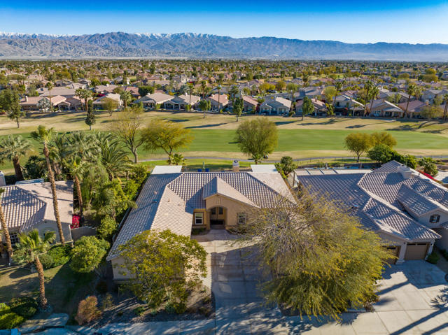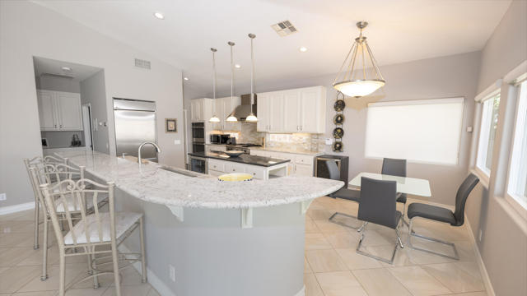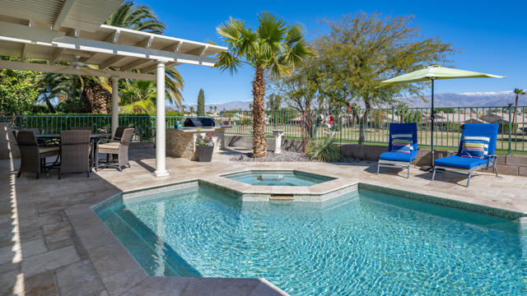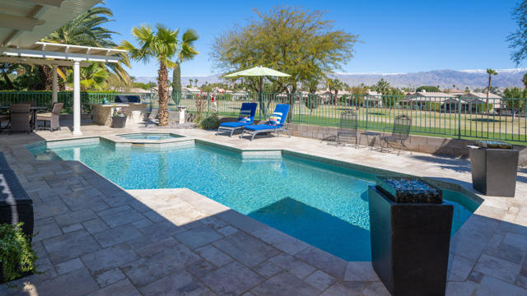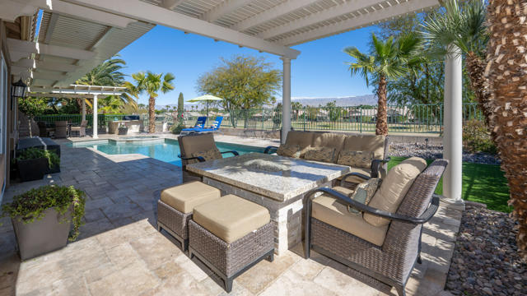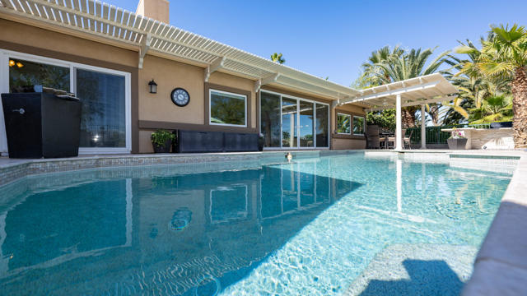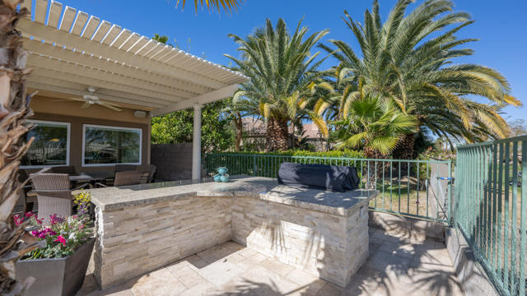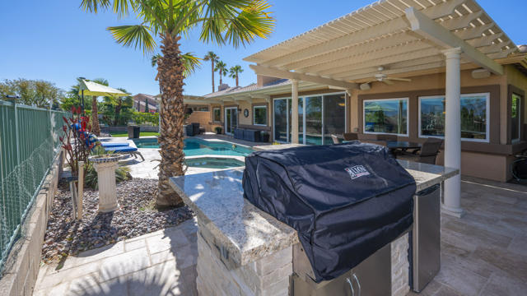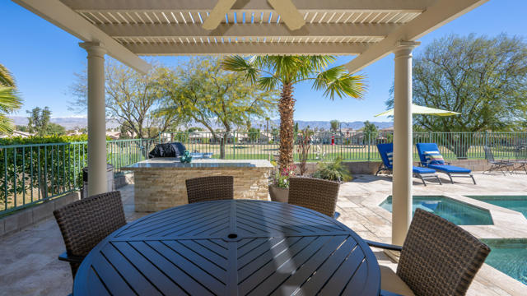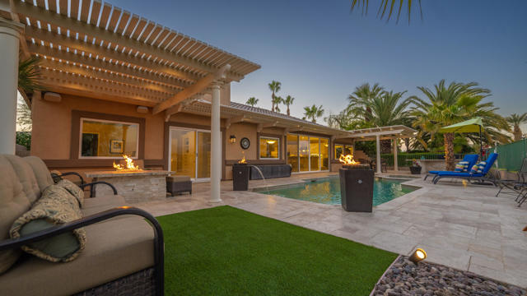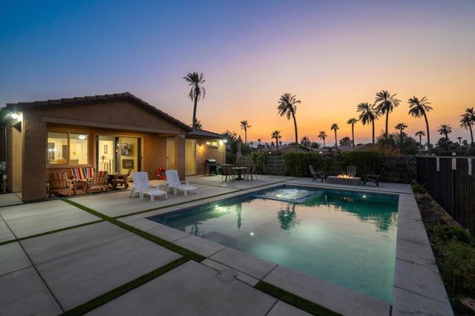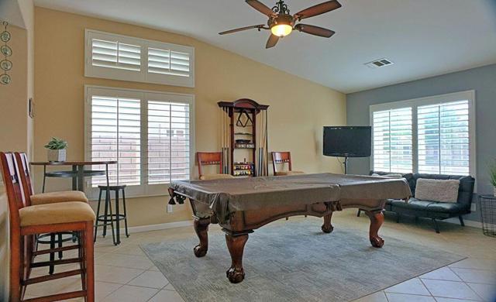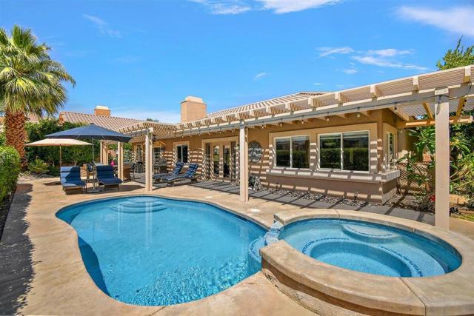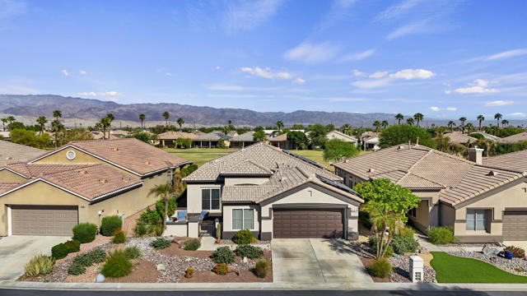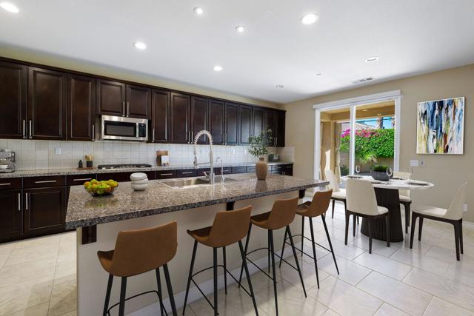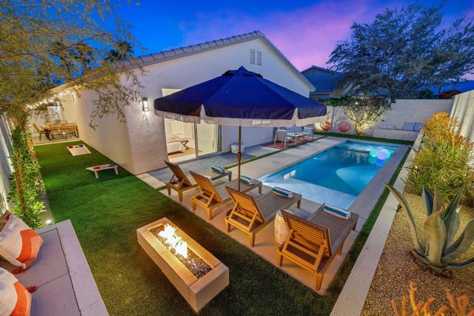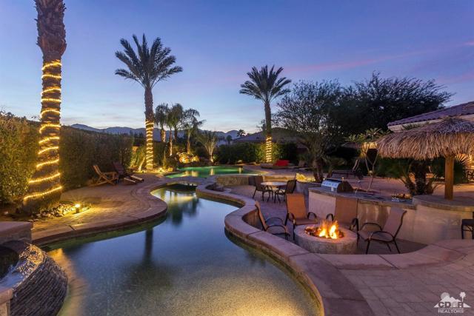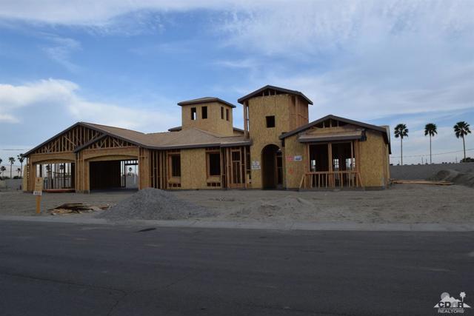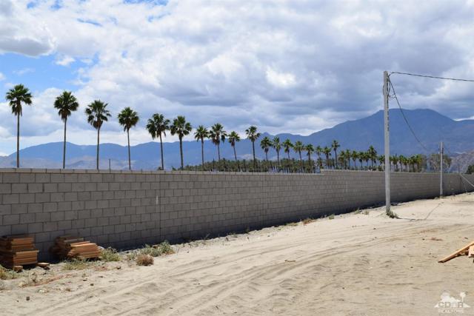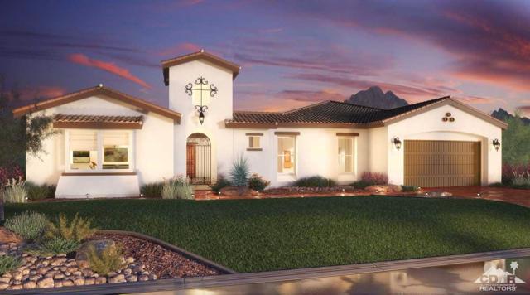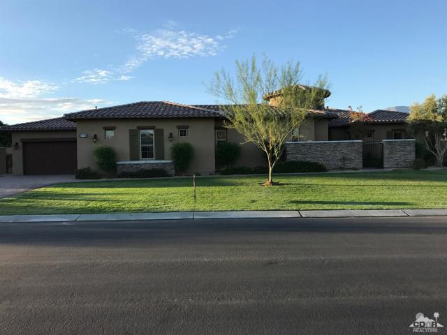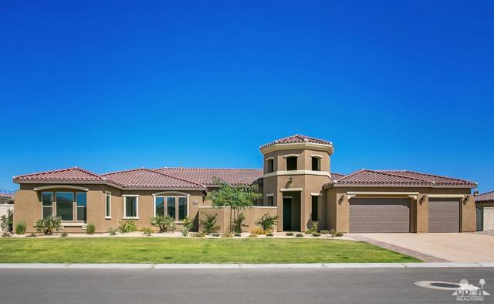80736 Indian Springs Drive
Indio, CA 92201
Sold
80736 Indian Springs Drive
Indio, CA 92201
Sold
Don't miss out on this fully updated Malibu model, nearly 2400 SF featuring fresh modern tones and finishes. The large open floor plan boasts vaulted ceiling great room with built-in bookcases and stacked stone gas fireplace. Large kitchen offers granite countertops, stainless appliances incl double oven, warming drawer, large center island w/wine fridge & huge breakfast bar. With sliding glass doors that open to the pool deck, the primary suite features built-in wall-to-wall dresser and custom walk-in closet. The modern primary bath has dual vanities, private water closet and 6x4 walk-in double shower. The main home offers 3 bedrooms and 3 full bathrooms, the detached casita provides the 4th bed/bath across the courtyard from the 3-car epoxied floor garage. Through the 16' sliding glass doors, enjoy the majestic view of the Chocolate Mountains with a 180-degree panoramic elevated view of signature hole 2 of the Big Rock at Indian Springs Golf Course. Walk out to your own private outdoor oasis featuring travertine pool deck, pebble tech pool/spa and fire pot waterfalls. Entertain at the stone and granite island that includes a Lion grill and bev frig. Or simply relax around the custom firepit table listening to your favorite music on the outdoor sound system, under the Alumawood Pergola with integrated lighting. This beautifully appointed home has new Milgard windows with lifetime warranty and is offered turnkey. This is the very best the desert has to offer!
PROPERTY INFORMATION
| MLS # | 219091906DA | Lot Size | 7,841 Sq. Ft. |
| HOA Fees | $75/Monthly | Property Type | Single Family Residence |
| Price | $ 890,000
Price Per SqFt: $ 374 |
DOM | 990 Days |
| Address | 80736 Indian Springs Drive | Type | Residential |
| City | Indio | Sq.Ft. | 2,382 Sq. Ft. |
| Postal Code | 92201 | Garage | 3 |
| County | Riverside | Year Built | 2001 |
| Bed / Bath | 4 / 4 | Parking | 6 |
| Built In | 2001 | Status | Closed |
| Sold Date | 2023-05-11 |
INTERIOR FEATURES
| Has Laundry | Yes |
| Laundry Information | Individual Room |
| Has Fireplace | Yes |
| Fireplace Information | Gas Starter, Gas, Masonry, See Through, Great Room |
| Has Appliances | Yes |
| Kitchen Appliances | Gas Cooktop, Electric Oven, Vented Exhaust Fan, Water Line to Refrigerator, Refrigerator, Gas Cooking, Disposal, Dishwasher, Gas Water Heater, Range Hood |
| Kitchen Information | Granite Counters, Kitchen Island |
| Kitchen Area | Breakfast Counter / Bar, Dining Ell, Dining Room, Breakfast Nook |
| Has Heating | Yes |
| Heating Information | Central, Zoned, Forced Air, Fireplace(s), Natural Gas |
| Room Information | Entry, Utility Room, Guest/Maid's Quarters, Great Room, Master Suite, Walk-In Closet |
| Has Cooling | Yes |
| Cooling Information | Zoned, Electric, Dual, Central Air |
| Flooring Information | Tile |
| InteriorFeatures Information | Built-in Features, Recessed Lighting, Open Floorplan, High Ceilings, Furnished |
| DoorFeatures | Double Door Entry, Sliding Doors |
| Has Spa | No |
| SpaDescription | Heated, Private, In Ground |
| WindowFeatures | Blinds, Low Emissivity Windows |
| Bathroom Information | Tile Counters, Shower, Remodeled, Vanity area |
EXTERIOR FEATURES
| FoundationDetails | Slab |
| Roof | Tile |
| Has Pool | Yes |
| Pool | Pebble, Electric Heat, In Ground, Private |
| Has Patio | Yes |
| Patio | Covered, Concrete |
| Has Fence | Yes |
| Fencing | Wrought Iron |
| Has Sprinklers | Yes |
WALKSCORE
MAP
MORTGAGE CALCULATOR
- Principal & Interest:
- Property Tax: $949
- Home Insurance:$119
- HOA Fees:$0
- Mortgage Insurance:
PRICE HISTORY
| Date | Event | Price |
| 03/08/2023 | Listed | $890,000 |

Topfind Realty
REALTOR®
(844)-333-8033
Questions? Contact today.
Interested in buying or selling a home similar to 80736 Indian Springs Drive?
Indio Similar Properties
Listing provided courtesy of Traci Moniot, Indian Springs Real Estate. Based on information from California Regional Multiple Listing Service, Inc. as of #Date#. This information is for your personal, non-commercial use and may not be used for any purpose other than to identify prospective properties you may be interested in purchasing. Display of MLS data is usually deemed reliable but is NOT guaranteed accurate by the MLS. Buyers are responsible for verifying the accuracy of all information and should investigate the data themselves or retain appropriate professionals. Information from sources other than the Listing Agent may have been included in the MLS data. Unless otherwise specified in writing, Broker/Agent has not and will not verify any information obtained from other sources. The Broker/Agent providing the information contained herein may or may not have been the Listing and/or Selling Agent.
