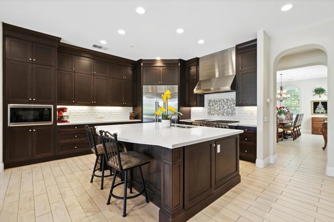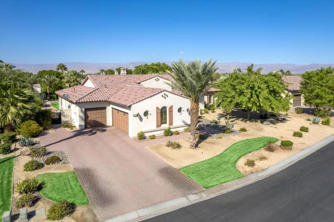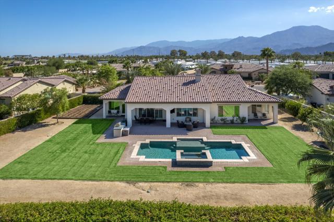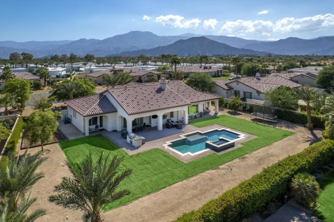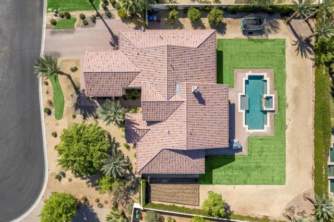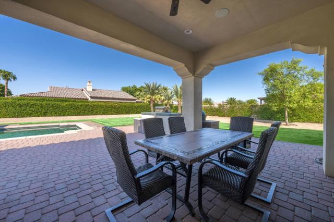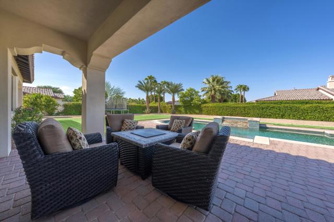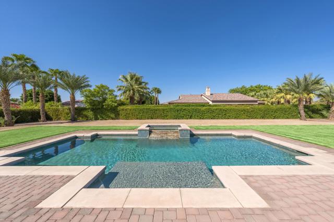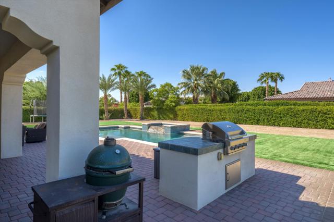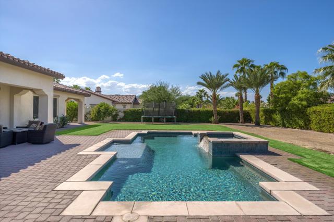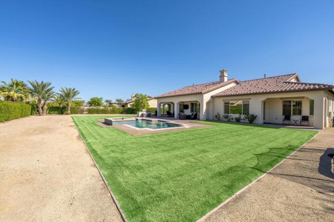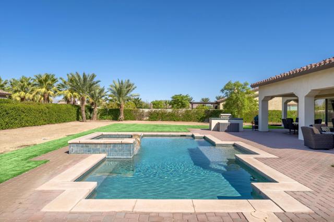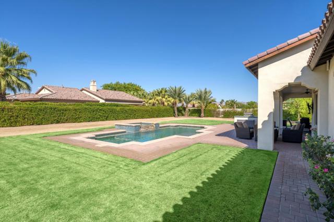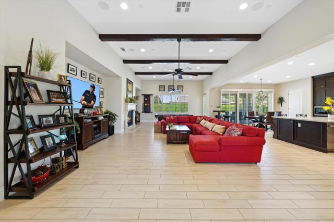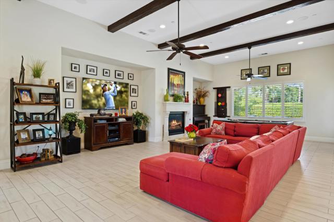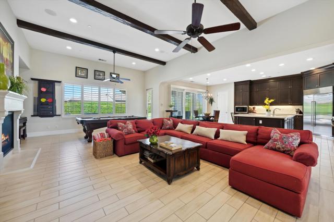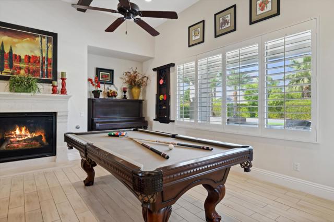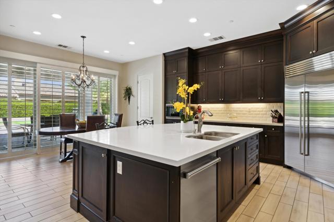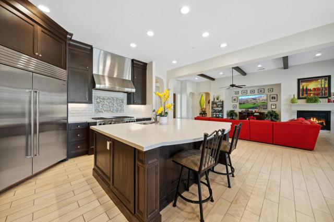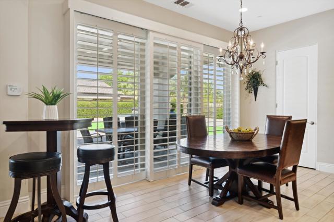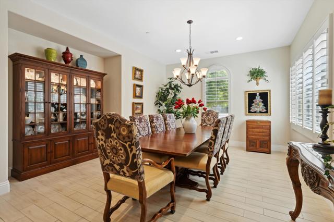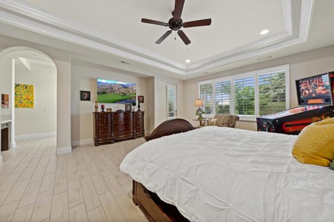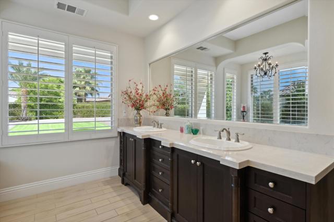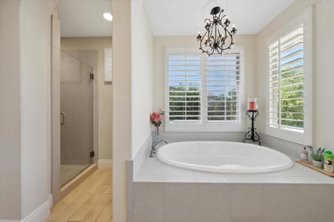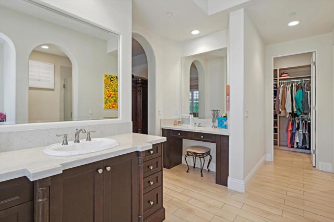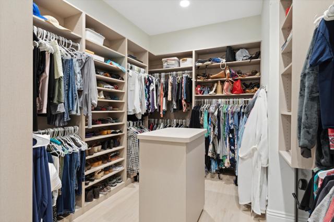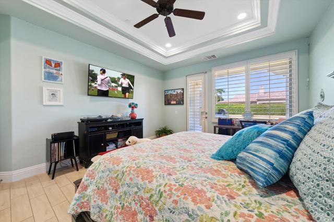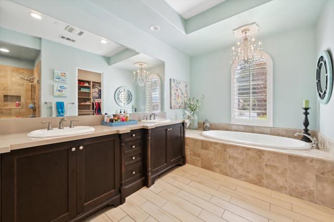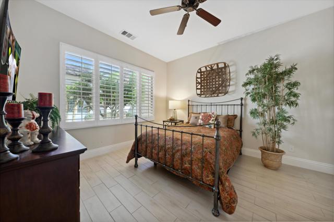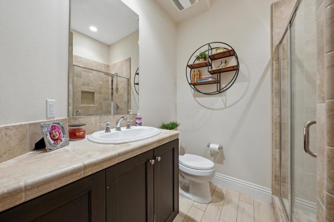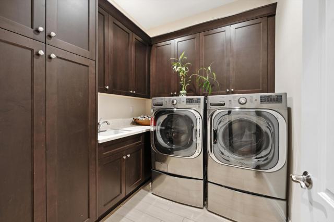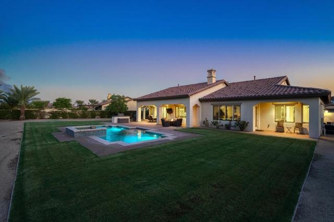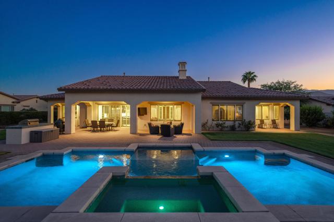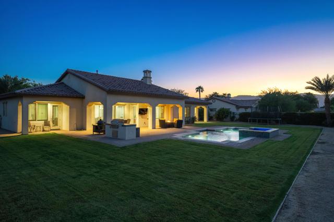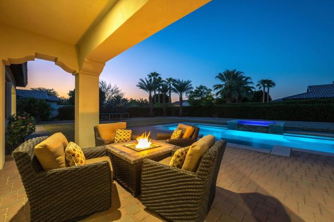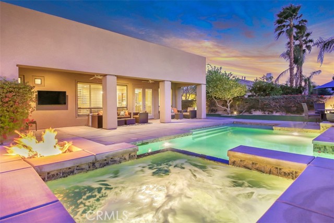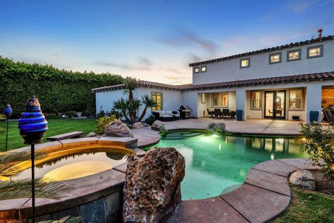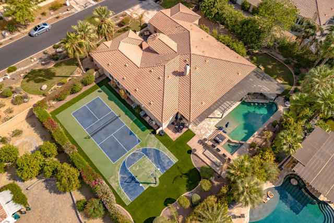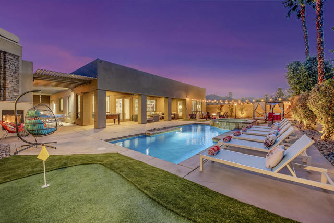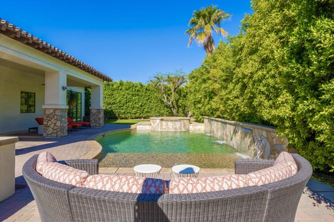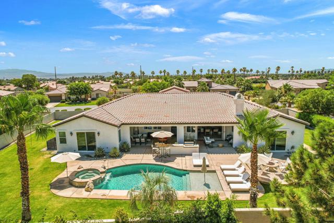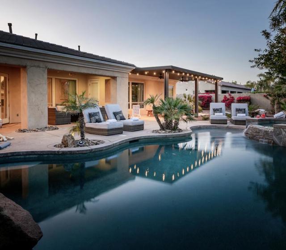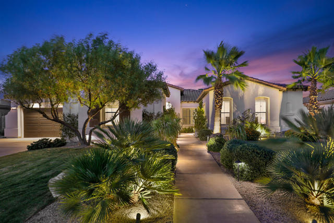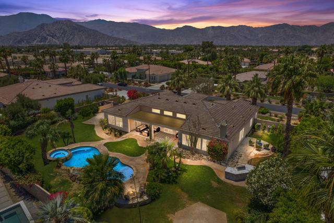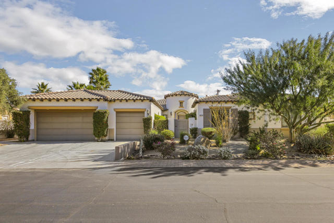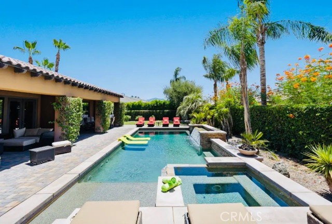80950 Rockspur Court
Indio, CA 92201
Located inside the gated community of Stonefield Estates, which has 25 Estates homes, this 3,405 SF home offers open & bright living space with Contemporary finishes. Upon entering you will be invited into the great room which features the fireplace, high ceilings with real wood beams & surround sound. The gourmet kitchen offers plentiful Maple cabinetry, Caesarstone counter tops, large walk-in pantry, dining area & oversized island. The upgraded appliance package includes the Sub-Zero fridge, Wolf range with double ovens & hood & Asko dishwasher. The Master Retreat is incredibly spacious with coffered ceilings & crown molding. The master bath offers elegance with dual vanities, soaking tub, makeup vanity and enormous walk-in closet with custom built ins. The Jr. Master suite is located on the opposite side of the house & is spacious with its own large, elegant bath, dual vanities & walk in closet. The third ensuite bedroom also boasts a walk-in closet & private bath. You will love spending time with family & friends in your private 1/2 acre backyard featuring a built in BBQ, covered patio, saltwater pebble tech pool with raised spa & waterfall feature & custom lighting. Other features include a Flex space currently being used as a formal dining area, porcelain tile throughout, soft water system, wooden shutters & 3 car epoxy floor garage. Located minutes away from the Polo Fields which host the famous Coachella & Stagecoach Festivals. Call today for your private showing.
PROPERTY INFORMATION
| MLS # | 219117218DA | Lot Size | 24,394 Sq. Ft. |
| HOA Fees | $405/Monthly | Property Type | Single Family Residence |
| Price | $ 1,549,000
Price Per SqFt: $ 455 |
DOM | 372 Days |
| Address | 80950 Rockspur Court | Type | Residential |
| City | Indio | Sq.Ft. | 3,405 Sq. Ft. |
| Postal Code | 92201 | Garage | 3 |
| County | Riverside | Year Built | 2017 |
| Bed / Bath | 3 / 3 | Parking | 6 |
| Built In | 2017 | Status | Active |
INTERIOR FEATURES
| Has Laundry | Yes |
| Laundry Information | Individual Room |
| Has Fireplace | Yes |
| Fireplace Information | Gas, Great Room |
| Has Appliances | Yes |
| Kitchen Appliances | Gas Cooktop, Microwave, Convection Oven, Self Cleaning Oven, Gas Oven, Gas Range, Water Purifier, Refrigerator, Ice Maker, Disposal, Freezer, Dishwasher, Range Hood |
| Kitchen Information | Quartz Counters, Kitchen Island |
| Kitchen Area | Breakfast Counter / Bar, Dining Room |
| Has Heating | Yes |
| Heating Information | Forced Air, Natural Gas |
| Room Information | Walk-In Pantry, Great Room, Entry, Two Primaries, Walk-In Closet, Primary Suite, Retreat, Main Floor Bedroom, Dressing Area |
| Has Cooling | Yes |
| Cooling Information | Zoned, Central Air |
| Flooring Information | Tile |
| InteriorFeatures Information | Crown Molding, Wired for Sound, Recessed Lighting, Open Floorplan, High Ceilings |
| DoorFeatures | French Doors, Sliding Doors |
| Has Spa | No |
| SpaDescription | Heated, Private, In Ground |
| WindowFeatures | Shutters |
| SecuritySafety | Gated Community |
| Bathroom Information | Vanity area, Separate tub and shower |
EXTERIOR FEATURES
| FoundationDetails | Slab |
| Roof | Tile |
| Has Pool | Yes |
| Pool | In Ground, Pebble, Electric Heat, Salt Water, Private |
| Has Patio | Yes |
| Patio | Covered |
| Has Fence | Yes |
| Fencing | Block, Privacy |
| Has Sprinklers | Yes |
WALKSCORE
MAP
MORTGAGE CALCULATOR
- Principal & Interest:
- Property Tax: $1,652
- Home Insurance:$119
- HOA Fees:$405
- Mortgage Insurance:
PRICE HISTORY
| Date | Event | Price |
| 09/23/2024 | Listed | $1,549,000 |

Topfind Realty
REALTOR®
(844)-333-8033
Questions? Contact today.
Use a Topfind agent and receive a cash rebate of up to $15,490
Indio Similar Properties
Listing provided courtesy of Emily Trust, Desert Sands Realty. Based on information from California Regional Multiple Listing Service, Inc. as of #Date#. This information is for your personal, non-commercial use and may not be used for any purpose other than to identify prospective properties you may be interested in purchasing. Display of MLS data is usually deemed reliable but is NOT guaranteed accurate by the MLS. Buyers are responsible for verifying the accuracy of all information and should investigate the data themselves or retain appropriate professionals. Information from sources other than the Listing Agent may have been included in the MLS data. Unless otherwise specified in writing, Broker/Agent has not and will not verify any information obtained from other sources. The Broker/Agent providing the information contained herein may or may not have been the Listing and/or Selling Agent.
