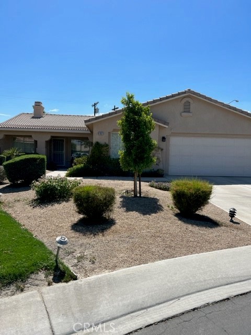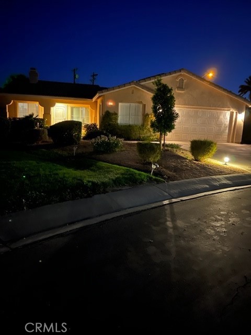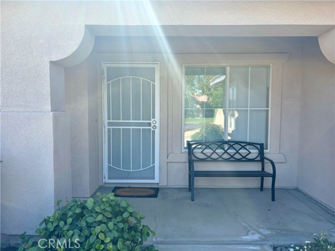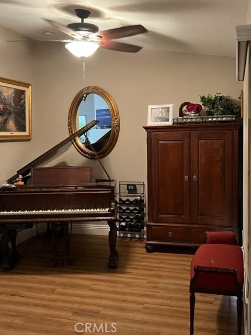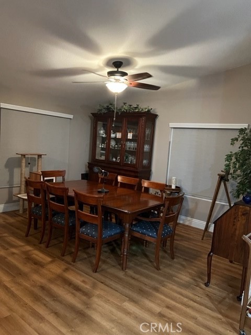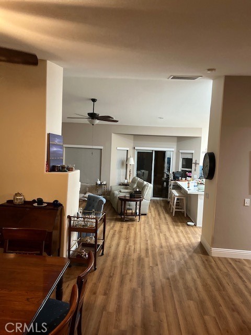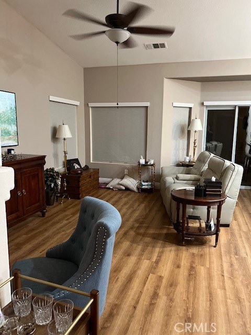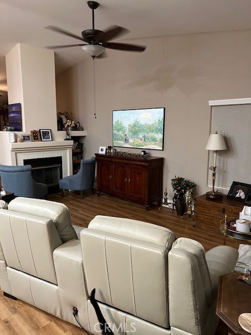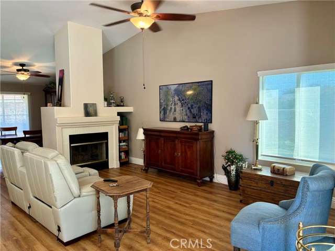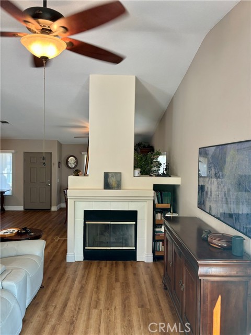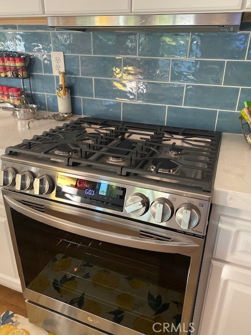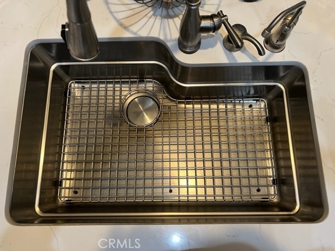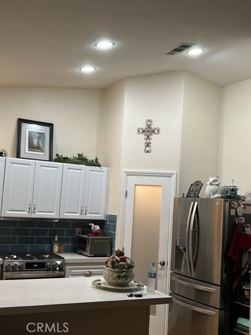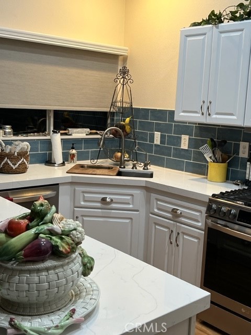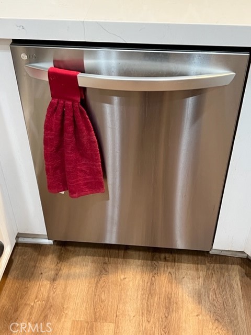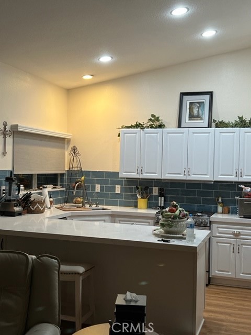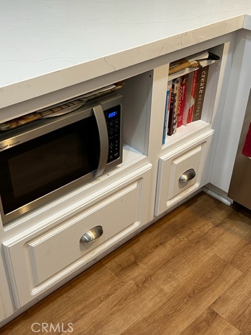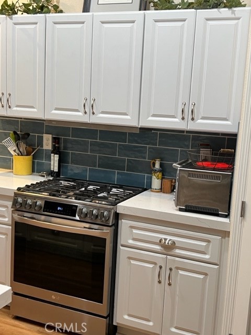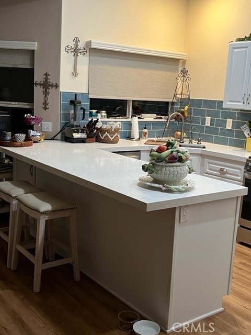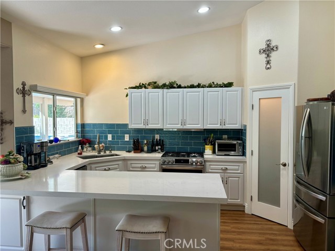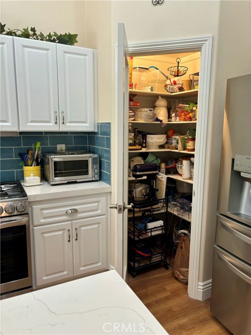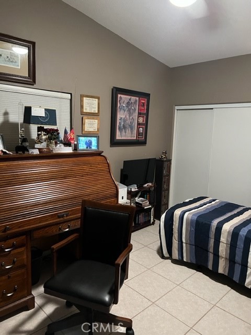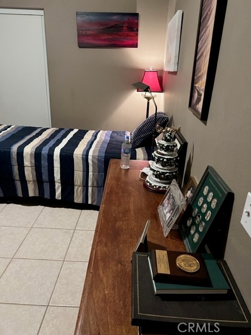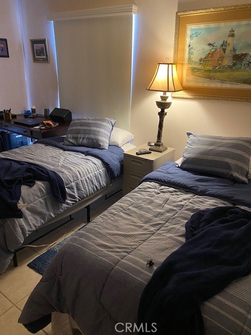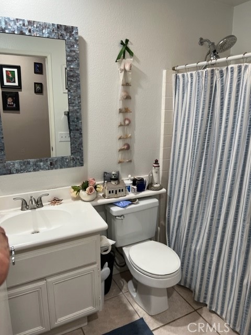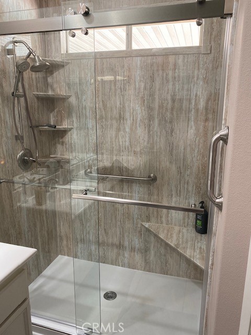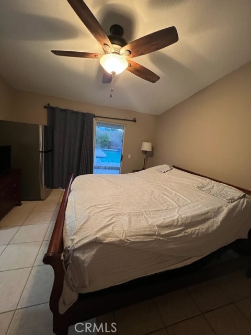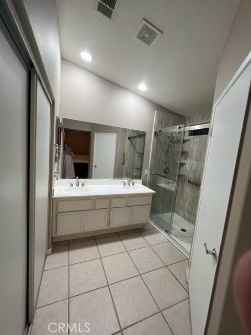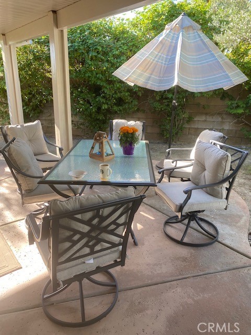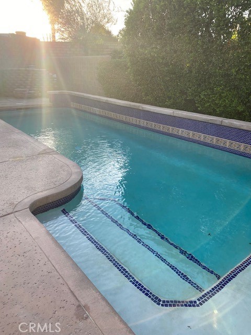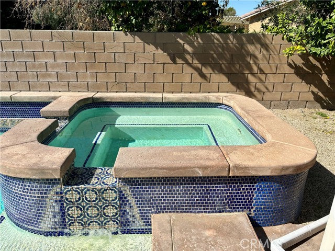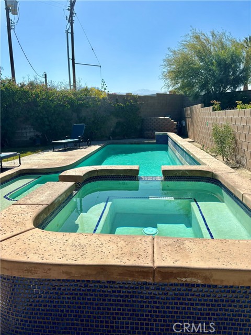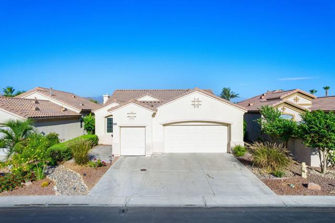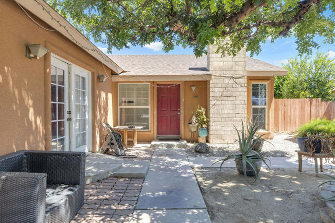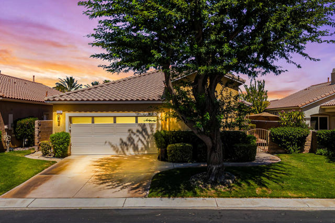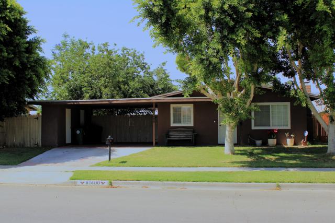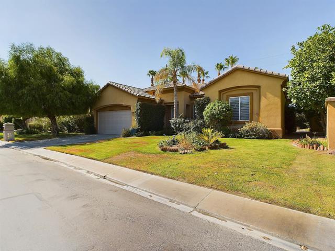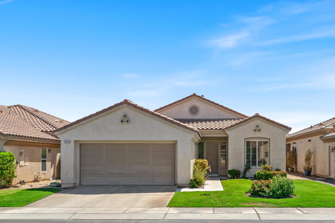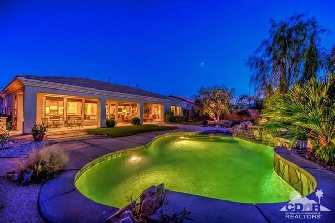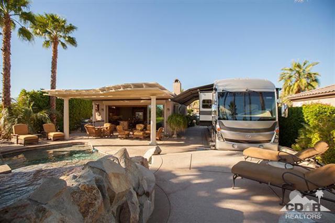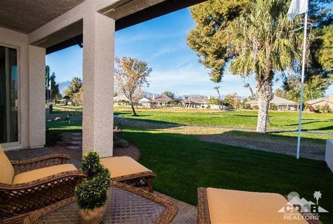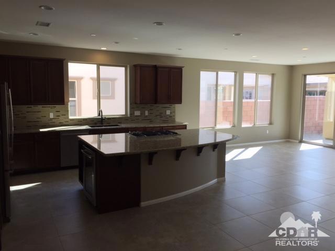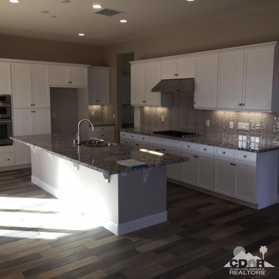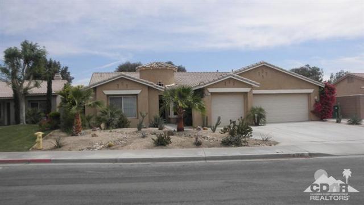81031 Aurora Avenue
Indio, CA 92201
Sold
Exceptionally upgraded 3bed/2ba POOL home with SOLAR in the beautiful 55+ gated Las Brisas II community! The kitchen boasts an expanded quartz-top island, high-end appliances, an oven equipped with a built-in air fryer, and a The upgraded dishwasher even comes with three tiers to add a utensil rack. The home includes a "Frame-TV" with a selection of Artwork. The 2020/2021 remodel brought significant improvements such as an upgraded air conditioner and furnace, a newly added reverse osmosis system, a renovated master bathroom shower, and new waterproof laminate flooring throughout the main areas. New 3-day blinds were installed, and closet organizers were added to the master bedroom. Even the pool was drained and cleaned. The solar system was added in 2020. To truly grasp the extraordinary upgrades, a personal viewing is highly recommended.Back on the market! Buyer could not perform
PROPERTY INFORMATION
| MLS # | IG24135372 | Lot Size | 8,276 Sq. Ft. |
| HOA Fees | $136/Monthly | Property Type | Single Family Residence |
| Price | $ 520,000
Price Per SqFt: $ 308 |
DOM | 516 Days |
| Address | 81031 Aurora Avenue | Type | Residential |
| City | Indio | Sq.Ft. | 1,691 Sq. Ft. |
| Postal Code | 92201 | Garage | 2 |
| County | Riverside | Year Built | 2002 |
| Bed / Bath | 3 / 2 | Parking | 2 |
| Built In | 2002 | Status | Closed |
| Sold Date | 2024-11-12 |
INTERIOR FEATURES
| Has Laundry | Yes |
| Laundry Information | Gas Dryer Hookup, Individual Room, Washer Hookup |
| Has Fireplace | Yes |
| Fireplace Information | Family Room |
| Has Appliances | Yes |
| Kitchen Appliances | Gas Range, Gas Water Heater, Range Hood, Recirculated Exhaust Fan |
| Kitchen Information | Granite Counters, Kitchen Island, Kitchen Open to Family Room, Pots & Pan Drawers, Quartz Counters, Remodeled Kitchen, Self-closing cabinet doors, Self-closing drawers, Walk-In Pantry |
| Kitchen Area | Dining Room |
| Has Heating | Yes |
| Heating Information | Central |
| Room Information | All Bedrooms Down, Main Floor Bedroom, Main Floor Primary Bedroom, Primary Bathroom, Primary Bedroom, Walk-In Closet, Walk-In Pantry |
| Has Cooling | Yes |
| Cooling Information | Central Air |
| Flooring Information | Laminate, See Remarks, Vinyl |
| InteriorFeatures Information | Cathedral Ceiling(s), Open Floorplan, Pantry, Quartz Counters |
| EntryLocation | ground |
| Entry Level | 1 |
| Has Spa | Yes |
| SpaDescription | Private |
| WindowFeatures | Double Pane Windows, Roller Shields |
| SecuritySafety | Gated Community |
| Bathroom Information | Shower, Shower in Tub, Double sinks in bath(s), Exhaust fan(s), Linen Closet/Storage, Main Floor Full Bath, Privacy toilet door, Vanity area, Walk-in shower |
| Main Level Bedrooms | 3 |
| Main Level Bathrooms | 2 |
EXTERIOR FEATURES
| ExteriorFeatures | Rain Gutters |
| FoundationDetails | Slab |
| Has Pool | Yes |
| Pool | Private, Association, Gunite, In Ground, Waterfall |
| Has Patio | Yes |
| Patio | Covered |
| Has Fence | Yes |
| Fencing | Block |
WALKSCORE
MAP
MORTGAGE CALCULATOR
- Principal & Interest:
- Property Tax: $555
- Home Insurance:$119
- HOA Fees:$136
- Mortgage Insurance:
PRICE HISTORY
| Date | Event | Price |
| 10/09/2024 | Pending | $520,000 |
| 09/26/2024 | Price Change (Relisted) | $520,000 (-0.95%) |
| 08/10/2024 | Price Change (Relisted) | $525,000 (5.21%) |
| 08/09/2024 | Pending | $499,000 |
| 07/24/2024 | Active | $525,000 |
| 07/16/2024 | Price Change (Relisted) | $525,000 (-3.67%) |
| 07/11/2024 | Pending | $545,000 |
| 07/02/2024 | Listed | $545,000 |

Topfind Realty
REALTOR®
(844)-333-8033
Questions? Contact today.
Interested in buying or selling a home similar to 81031 Aurora Avenue?
Indio Similar Properties
Listing provided courtesy of Patricia Johnson, Alta Realty Group. Based on information from California Regional Multiple Listing Service, Inc. as of #Date#. This information is for your personal, non-commercial use and may not be used for any purpose other than to identify prospective properties you may be interested in purchasing. Display of MLS data is usually deemed reliable but is NOT guaranteed accurate by the MLS. Buyers are responsible for verifying the accuracy of all information and should investigate the data themselves or retain appropriate professionals. Information from sources other than the Listing Agent may have been included in the MLS data. Unless otherwise specified in writing, Broker/Agent has not and will not verify any information obtained from other sources. The Broker/Agent providing the information contained herein may or may not have been the Listing and/or Selling Agent.
