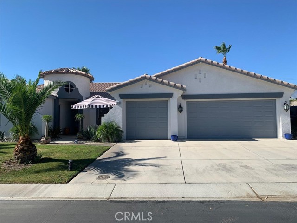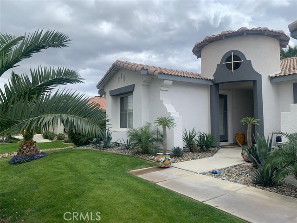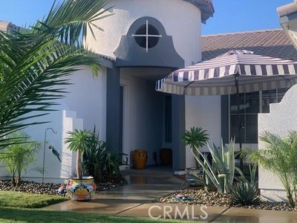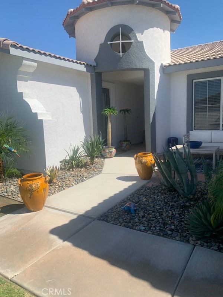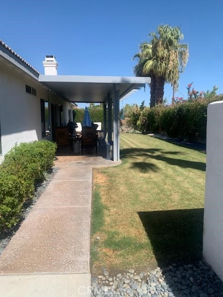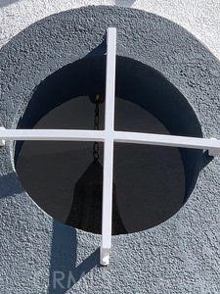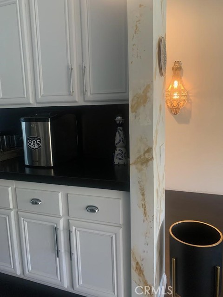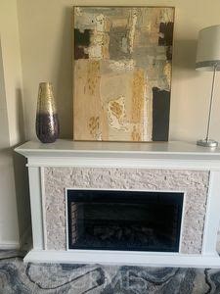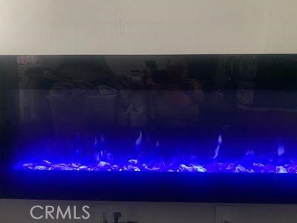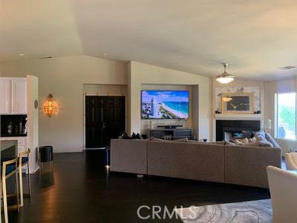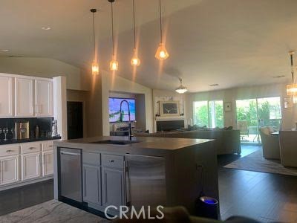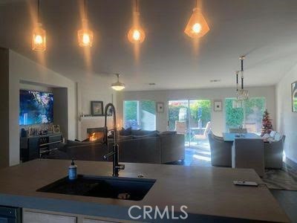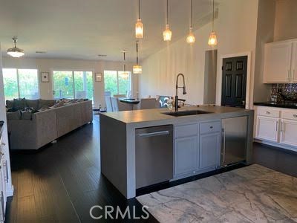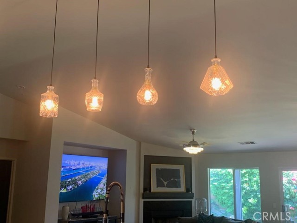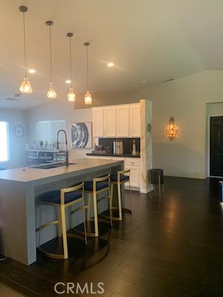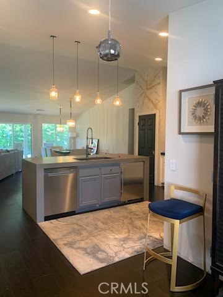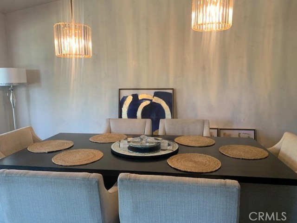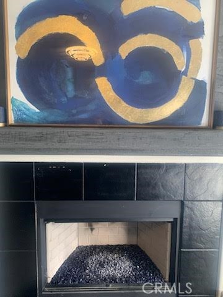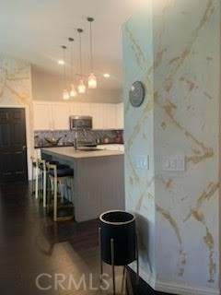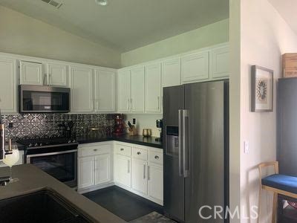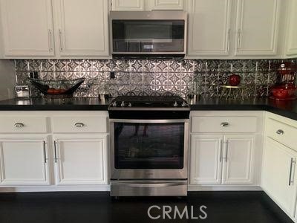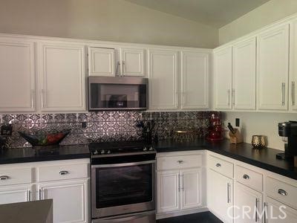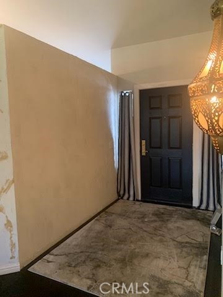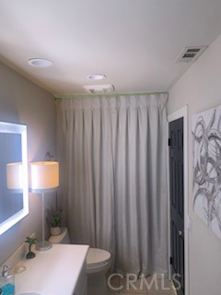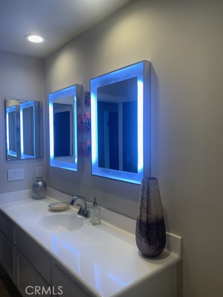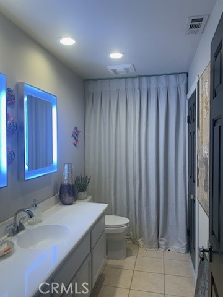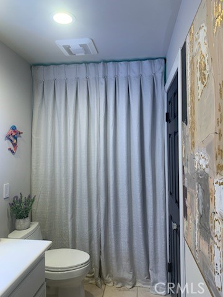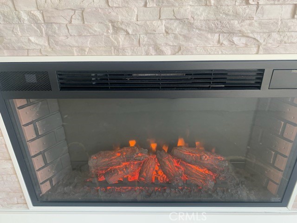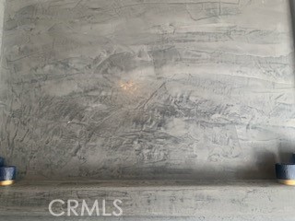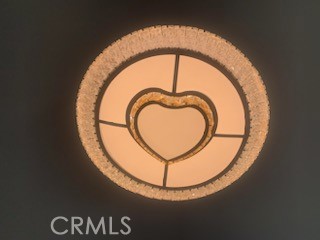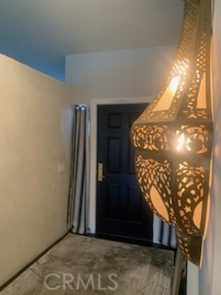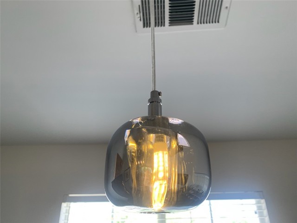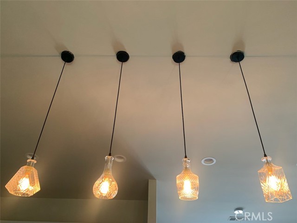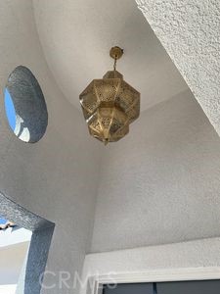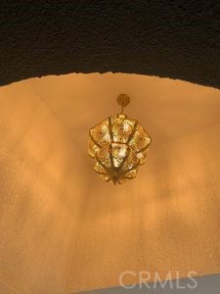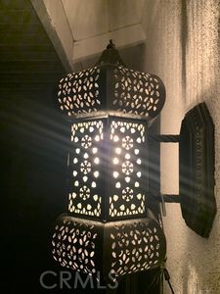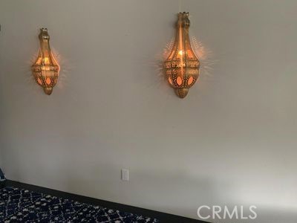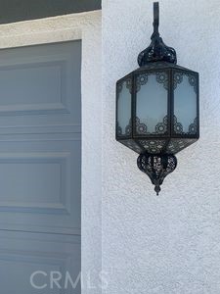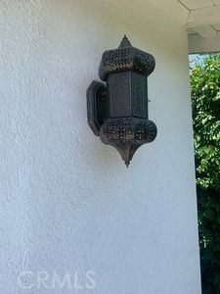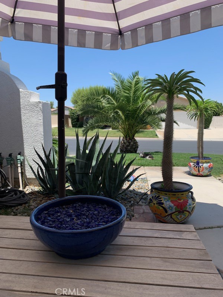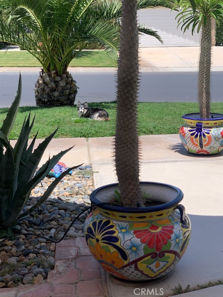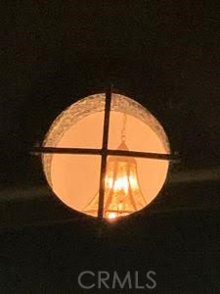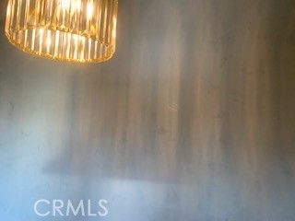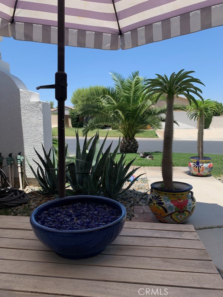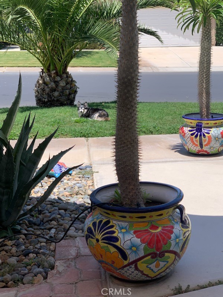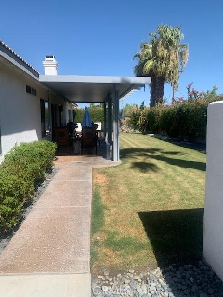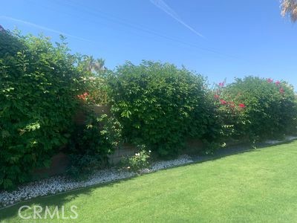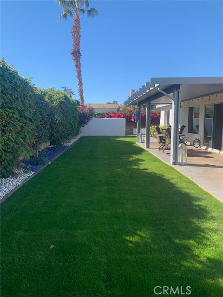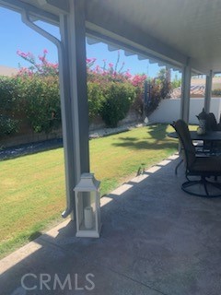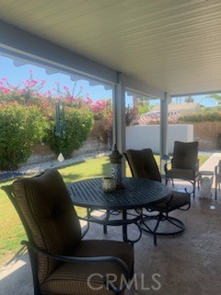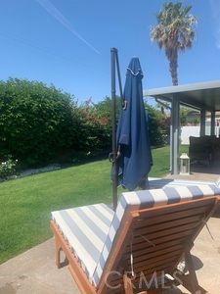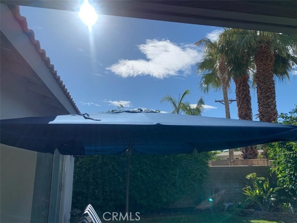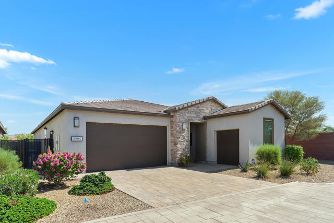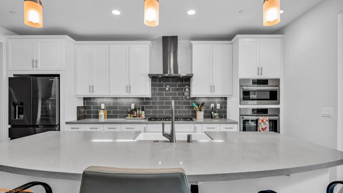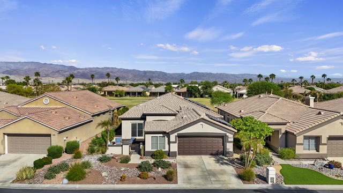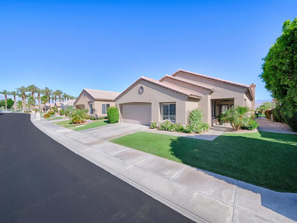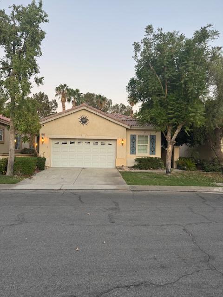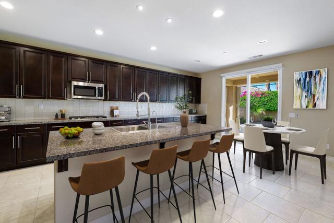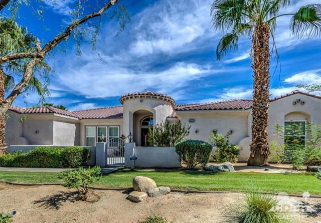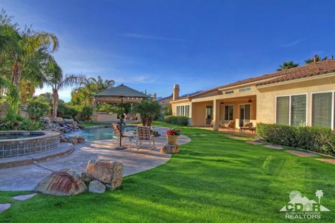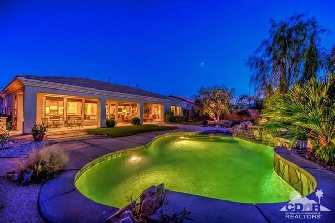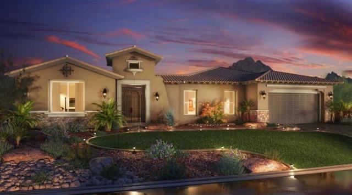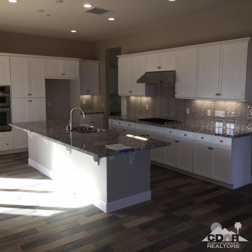81059 Aurora Avenue
Indio, CA 92201
Welcome to this stunning, fully remodeled masterpiece in the desirable 55+ community of Las Brisas Rancho! This 4 bedroom, 3 bathroom home with a 3 car garage and RV parking is designed to offer the ultimate in luxury and convenience. Every detail of this home has been thoughtfully upgraded, including all-new walls, fresh interior and exterior paint, and Venetian plaster designer walls for a sophisticated touch. The home features new hardwood floors throughout, ensuring a modern and elegant feel in every room. The 3 car garage comes fully equipped with new insulated doors, AC, and heating, offering comfort and utility for any hobbyist or car enthusiast. The remodeled home boasts new plumbing, new electrical systems, and new appliances, ensuring modern efficiency and style. Enjoy the warmth and ambiance of new fireplaces in every room, including the charming 600-square-foot casita, which is separate from the main house. This private guest house is perfect for extended family, guests, or even as a home office. The newly designed landscaping enhances the home’s curb appeal, making it one of the most beautiful properties in the Las Brisas Rancho 55+ community. Located within walking distance to Citrus Plaza Shopping Center, this home offers both luxury living and convenient access to shopping, dining, and entertainment. Don’t miss out on this rare opportunity to own a truly exceptional home – schedule your private showing today!
PROPERTY INFORMATION
| MLS # | IG24204612 | Lot Size | 8,276 Sq. Ft. |
| HOA Fees | $132/Monthly | Property Type | Single Family Residence |
| Price | $ 657,000
Price Per SqFt: $ 265 |
DOM | 406 Days |
| Address | 81059 Aurora Avenue | Type | Residential |
| City | Indio | Sq.Ft. | 2,482 Sq. Ft. |
| Postal Code | 92201 | Garage | 3 |
| County | Riverside | Year Built | 2002 |
| Bed / Bath | 4 / 3 | Parking | 11 |
| Built In | 2002 | Status | Active |
INTERIOR FEATURES
| Has Laundry | Yes |
| Laundry Information | Individual Room, Inside, Washer Hookup, Washer Included |
| Has Fireplace | Yes |
| Fireplace Information | Decorative, Great Room |
| Has Appliances | Yes |
| Kitchen Appliances | Dishwasher, Disposal, Gas Oven, Ice Maker, Microwave |
| Kitchen Information | Kitchen Island, Stone Counters |
| Kitchen Area | Breakfast Counter / Bar, Family Kitchen, Dining Room |
| Has Heating | Yes |
| Heating Information | Central, Fireplace(s), Forced Air |
| Room Information | All Bedrooms Down, Family Room, Guest/Maid's Quarters, Kitchen, Laundry, Living Room, Main Floor Bedroom, Primary Bathroom, Primary Bedroom, Walk-In Closet |
| Has Cooling | Yes |
| Cooling Information | Central Air |
| Flooring Information | Wood |
| InteriorFeatures Information | Ceiling Fan(s) |
| DoorFeatures | ENERGY STAR Qualified Doors |
| EntryLocation | Front door |
| Entry Level | 1 |
| WindowFeatures | Double Pane Windows, Drapes, ENERGY STAR Qualified Windows, Insulated Windows, Screens, Shutters |
| SecuritySafety | 24 Hour Security, Gated with Attendant, Carbon Monoxide Detector(s), Fire Sprinkler System, Gated Community, Gated with Guard, Security Lights, Security System, Smoke Detector(s) |
| Bathroom Information | Bathtub, Double sinks in bath(s), Double Sinks in Primary Bath, Exhaust fan(s), Heated Floor, Linen Closet/Storage, Main Floor Full Bath, Remodeled, Upgraded, Walk-in shower |
| Main Level Bedrooms | 4 |
| Main Level Bathrooms | 3 |
EXTERIOR FEATURES
| FoundationDetails | Slab |
| Roof | Clay, Spanish Tile, Tile |
| Has Pool | No |
| Pool | Community, Heated, In Ground |
| Has Patio | Yes |
| Patio | Covered |
| Has Fence | Yes |
| Fencing | Stucco Wall |
| Has Sprinklers | Yes |
WALKSCORE
MAP
MORTGAGE CALCULATOR
- Principal & Interest:
- Property Tax: $701
- Home Insurance:$119
- HOA Fees:$132
- Mortgage Insurance:
PRICE HISTORY
| Date | Event | Price |
| 11/12/2024 | Price Change | $657,000 (-1.50%) |
| 10/04/2024 | Listed | $667,000 |

Topfind Realty
REALTOR®
(844)-333-8033
Questions? Contact today.
Use a Topfind agent and receive a cash rebate of up to $6,570
Indio Similar Properties
Listing provided courtesy of Lillian Staiti, FAMILY TREE REALTY, INC.. Based on information from California Regional Multiple Listing Service, Inc. as of #Date#. This information is for your personal, non-commercial use and may not be used for any purpose other than to identify prospective properties you may be interested in purchasing. Display of MLS data is usually deemed reliable but is NOT guaranteed accurate by the MLS. Buyers are responsible for verifying the accuracy of all information and should investigate the data themselves or retain appropriate professionals. Information from sources other than the Listing Agent may have been included in the MLS data. Unless otherwise specified in writing, Broker/Agent has not and will not verify any information obtained from other sources. The Broker/Agent providing the information contained herein may or may not have been the Listing and/or Selling Agent.
