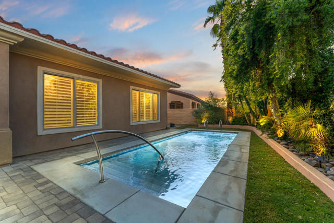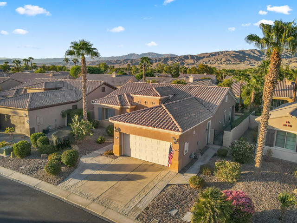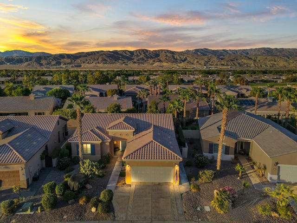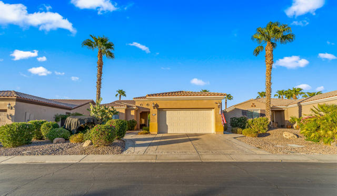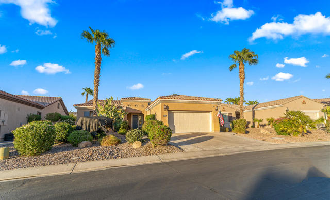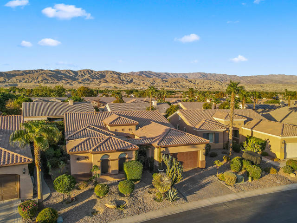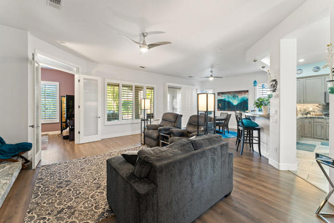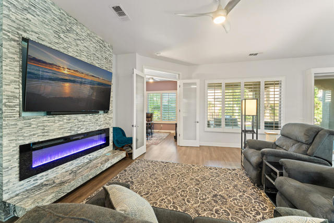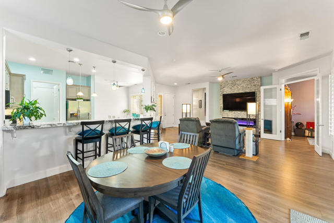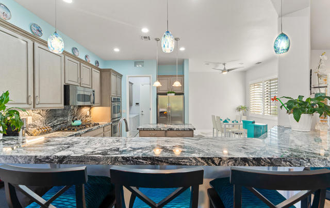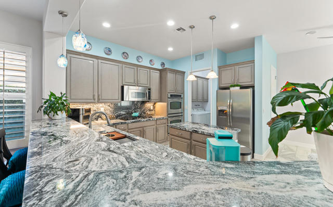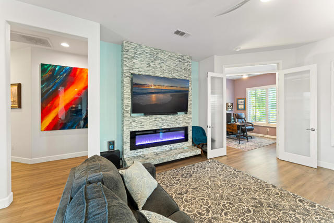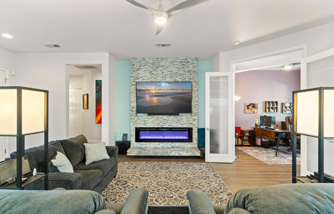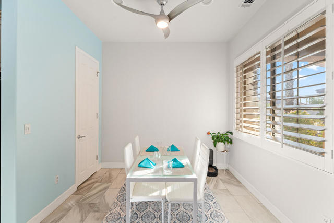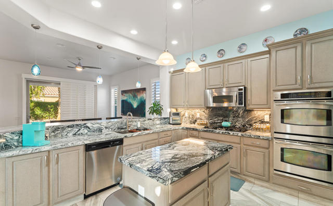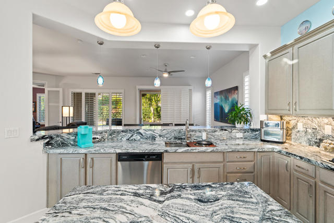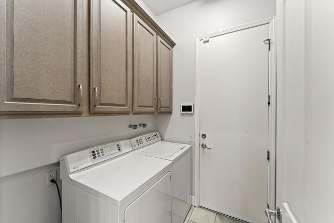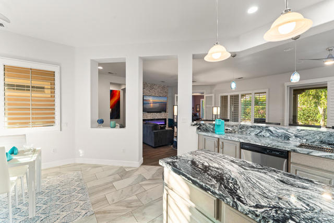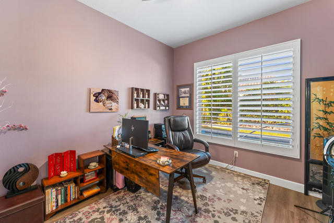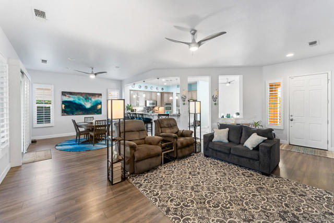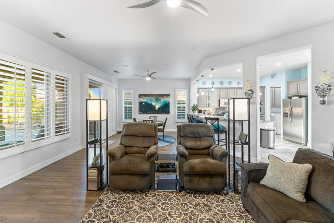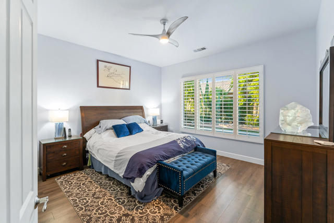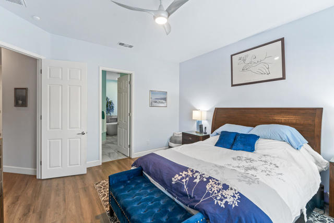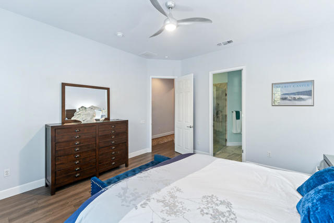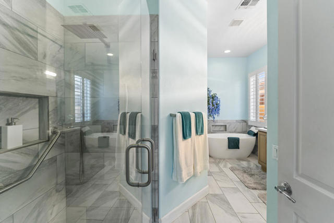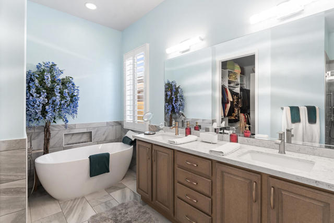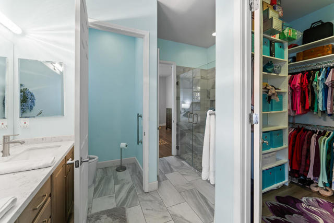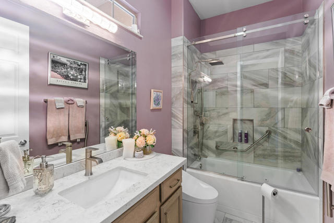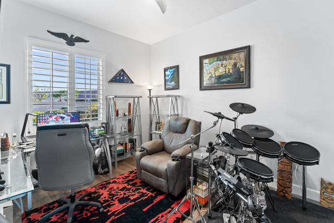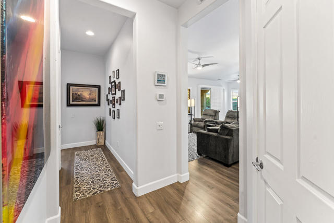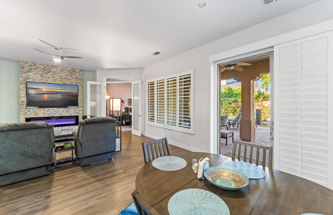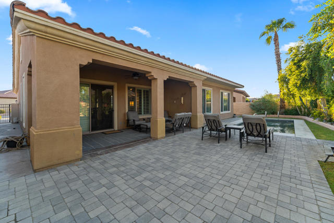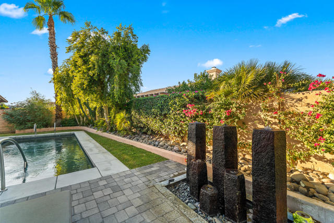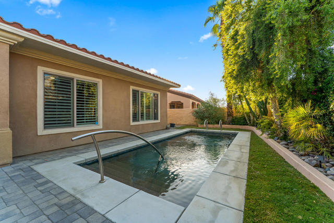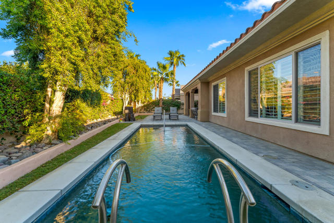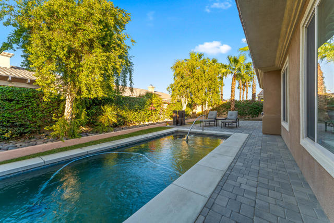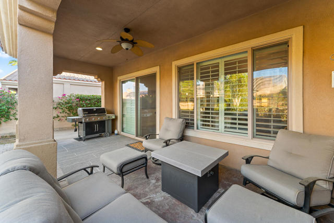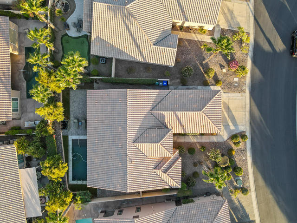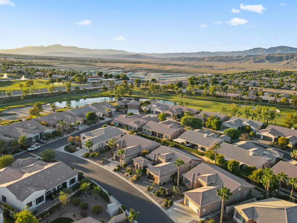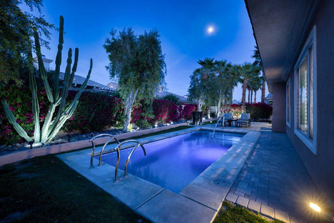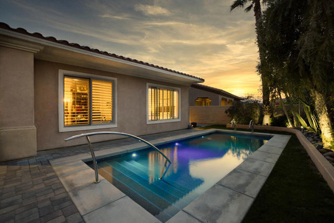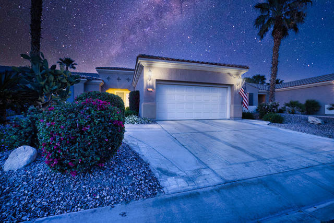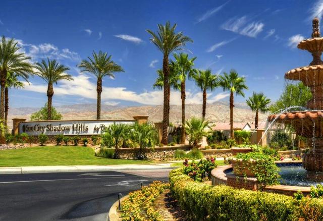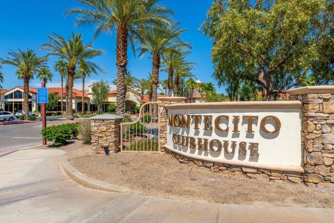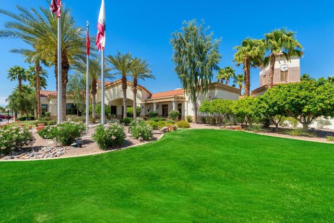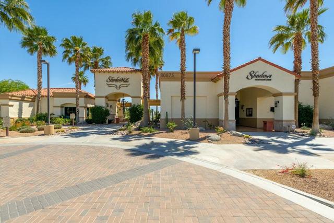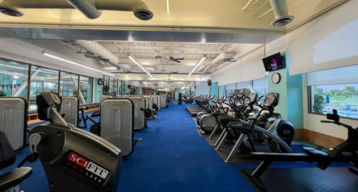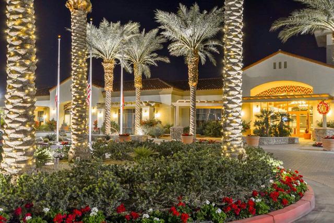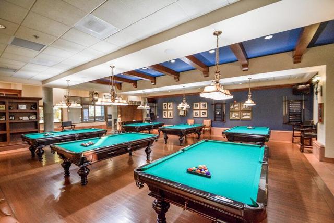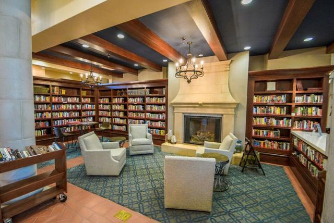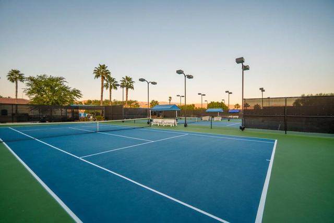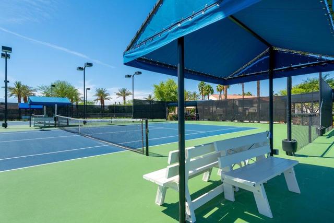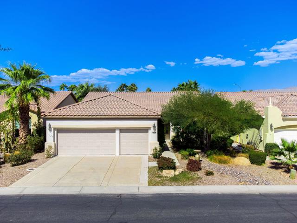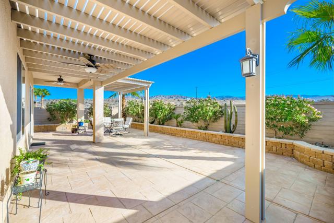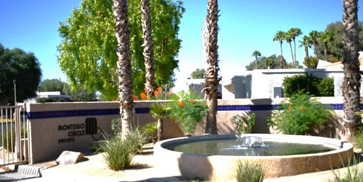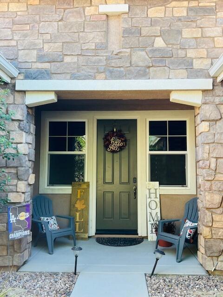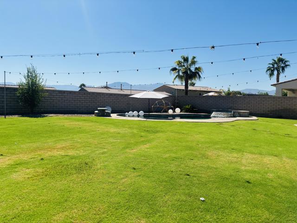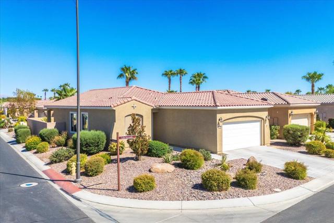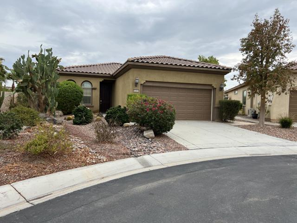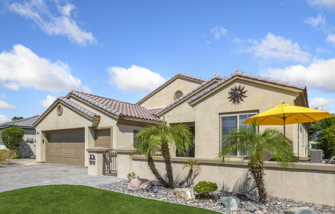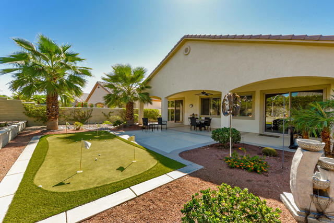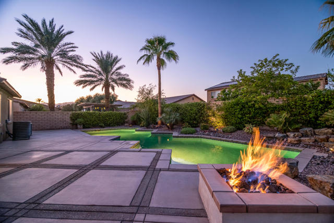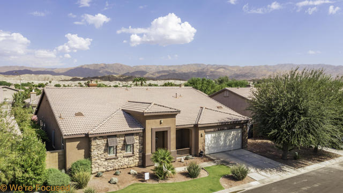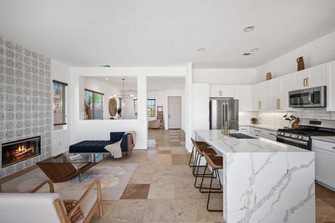81112 Avenida Castelar
Indio, CA 92203
This beautifully redesigned and highly upgraded pool home offers the rare Madera floor plan with 1,854 sq. ft. of living space, including 2 bedrooms, 2 bathrooms, and a bonus room with glass inset doors perfect for an office or extra bedroom. Located in the desirable 55+ community of Sun City Shadow Hills, known for its guard-gated security and active lifestyle, this home features a gourmet kitchen and a private saltwater pool. The owners have spared no expense on upgrades, including high-quality shutters, quartz countertops in both bathrooms, Woodbridge bidet toilets, Moen fixtures, and refinished cabinetry. The kitchen is a chef's dream with stylish granite countertops, a Ruvati gourmet prep sink, and a restaurant-grade disposal system. The master bathroom is remodeled for handicap accessibility, featuring a no-lip, flat walk-in shower with swinging glass doors. In the living area, a custom fireplace/entertainment wall with a floating hearth adds a modern touch. After a round of pickleball or golf, relax in the genuine Jacuzzi tub or the standalone soaking tub. A full list of upgrades is available upon request. You'll also enjoy the vibrant community life, with morning walks, two private dog parks, and access to swimming or tennis at the world-class clubhouse. The home has been professionally appraised, and details are available upon request. A must-see!
PROPERTY INFORMATION
| MLS # | 219116945DA | Lot Size | 7,405 Sq. Ft. |
| HOA Fees | $346/Monthly | Property Type | Single Family Residence |
| Price | $ 609,900
Price Per SqFt: $ 329 |
DOM | 439 Days |
| Address | 81112 Avenida Castelar | Type | Residential |
| City | Indio | Sq.Ft. | 1,854 Sq. Ft. |
| Postal Code | 92203 | Garage | 2 |
| County | Riverside | Year Built | 2006 |
| Bed / Bath | 2 / 2 | Parking | 6 |
| Built In | 2006 | Status | Active |
INTERIOR FEATURES
| Has Laundry | Yes |
| Laundry Information | Individual Room |
| Has Fireplace | Yes |
| Fireplace Information | Masonry, Electric, Great Room |
| Has Appliances | Yes |
| Kitchen Appliances | Gas Cooktop, Microwave, Gas Oven, Gas Range, Water Line to Refrigerator, Refrigerator, Gas Cooking, Disposal, Dishwasher, Water Heater Central |
| Kitchen Information | Granite Counters, Remodeled Kitchen, Kitchen Island |
| Kitchen Area | Breakfast Counter / Bar, Dining Room |
| Has Heating | Yes |
| Heating Information | Central, Forced Air, Fireplace(s), Natural Gas |
| Room Information | Den, Bonus Room, Great Room, Formal Entry, Main Floor Bedroom, Walk-In Closet, Primary Suite, Retreat, Main Floor Primary Bedroom |
| Has Cooling | Yes |
| Cooling Information | Central Air |
| Flooring Information | Tile, Laminate, Wood |
| InteriorFeatures Information | High Ceilings, Recessed Lighting, Open Floorplan |
| DoorFeatures | Sliding Doors |
| Has Spa | No |
| WindowFeatures | Double Pane Windows, Shutters |
| SecuritySafety | 24 Hour Security, Gated Community, Card/Code Access, Automatic Gate |
| Bathroom Information | Vanity area, Tile Counters, Jetted Tub, Shower in Tub, Separate tub and shower, Remodeled |
EXTERIOR FEATURES
| FoundationDetails | Slab |
| Roof | Tile |
| Has Pool | Yes |
| Pool | In Ground, Electric Heat, Private |
| Has Patio | Yes |
| Patio | Covered, Concrete |
| Has Sprinklers | Yes |
WALKSCORE
MAP
MORTGAGE CALCULATOR
- Principal & Interest:
- Property Tax: $651
- Home Insurance:$119
- HOA Fees:$346
- Mortgage Insurance:
PRICE HISTORY
| Date | Event | Price |
| 09/18/2024 | Listed | $619,900 |

Topfind Realty
REALTOR®
(844)-333-8033
Questions? Contact today.
Use a Topfind agent and receive a cash rebate of up to $6,099
Indio Similar Properties
Listing provided courtesy of Jose Espinoza, OZA Realty. Based on information from California Regional Multiple Listing Service, Inc. as of #Date#. This information is for your personal, non-commercial use and may not be used for any purpose other than to identify prospective properties you may be interested in purchasing. Display of MLS data is usually deemed reliable but is NOT guaranteed accurate by the MLS. Buyers are responsible for verifying the accuracy of all information and should investigate the data themselves or retain appropriate professionals. Information from sources other than the Listing Agent may have been included in the MLS data. Unless otherwise specified in writing, Broker/Agent has not and will not verify any information obtained from other sources. The Broker/Agent providing the information contained herein may or may not have been the Listing and/or Selling Agent.
