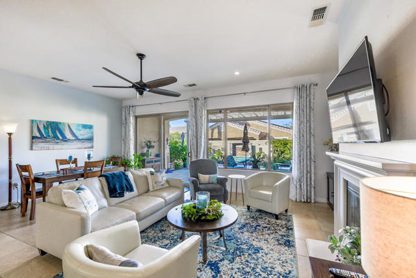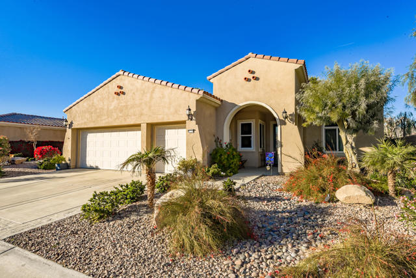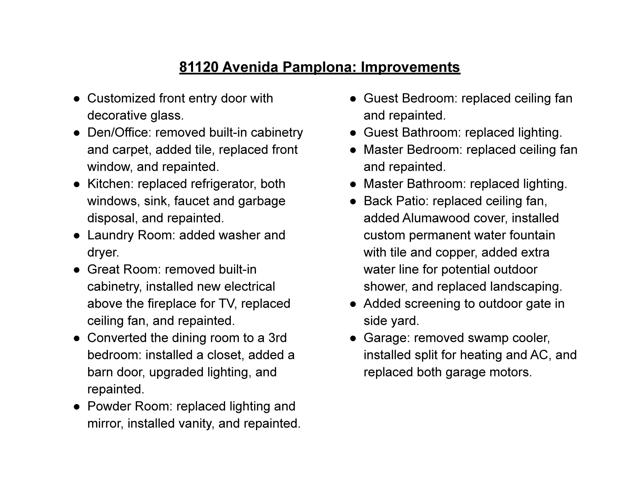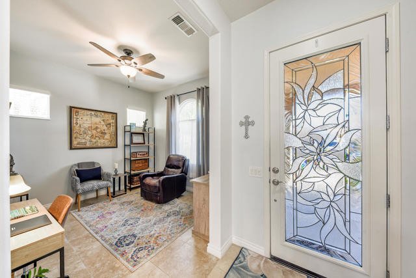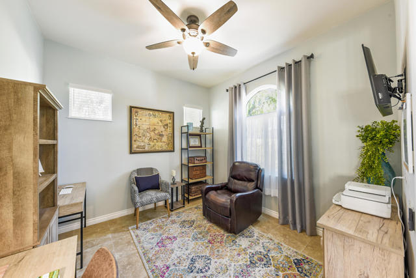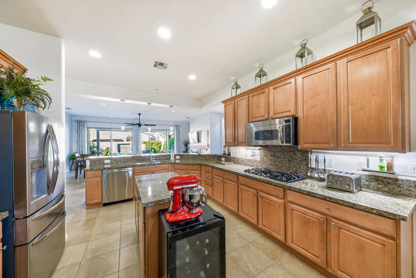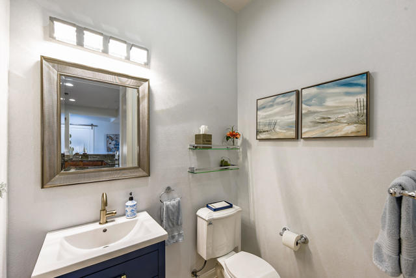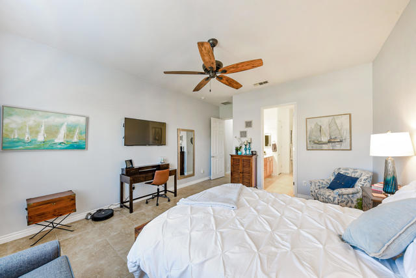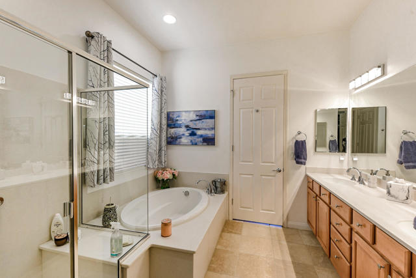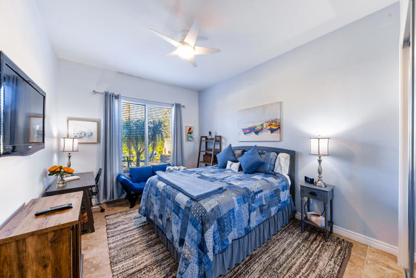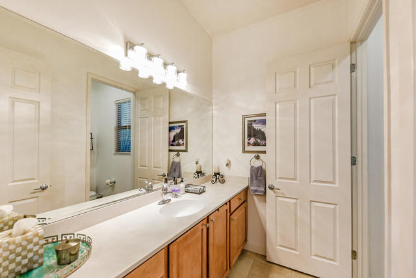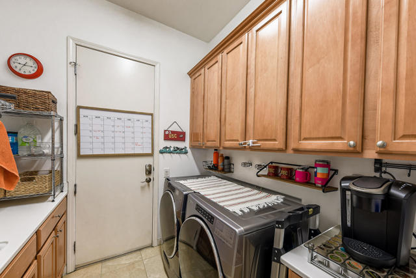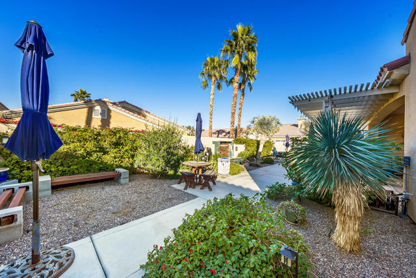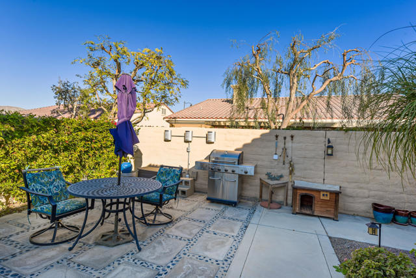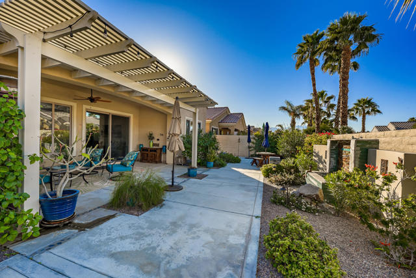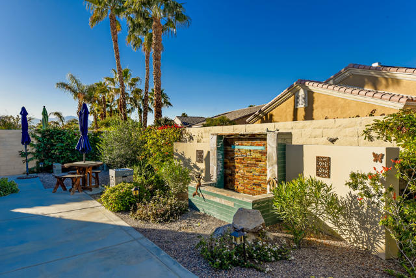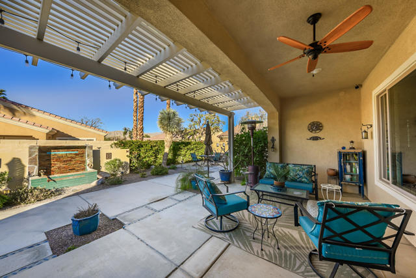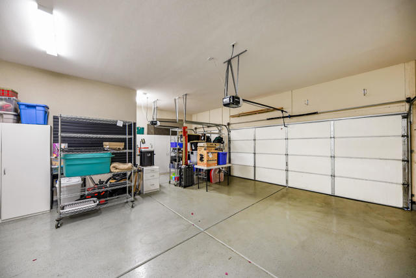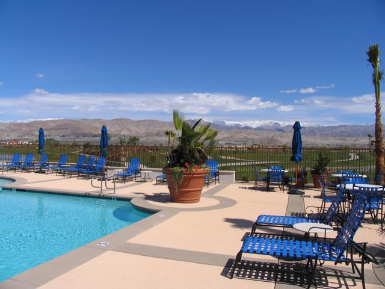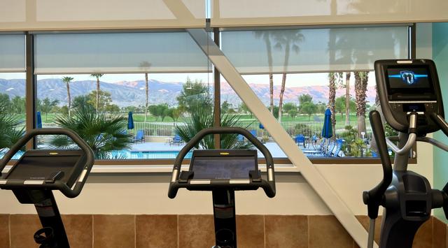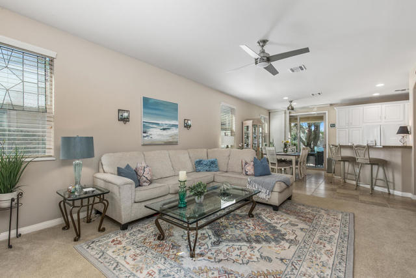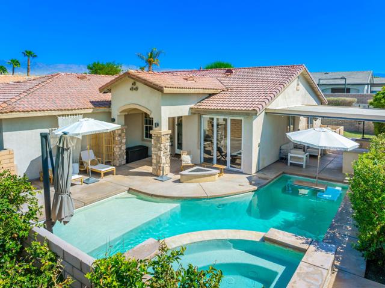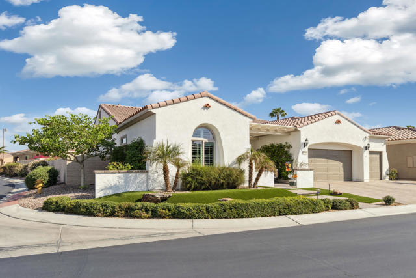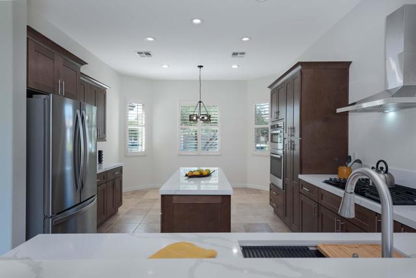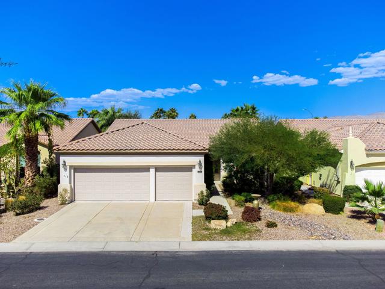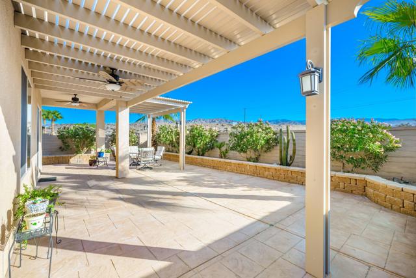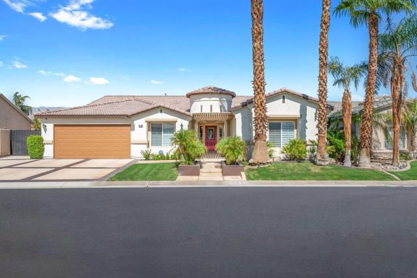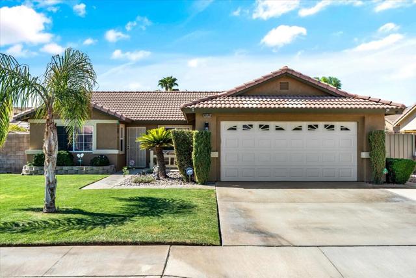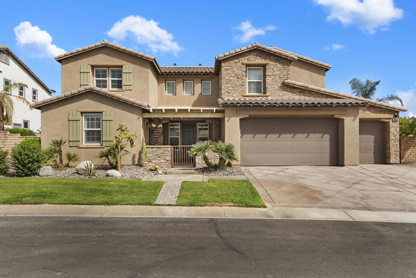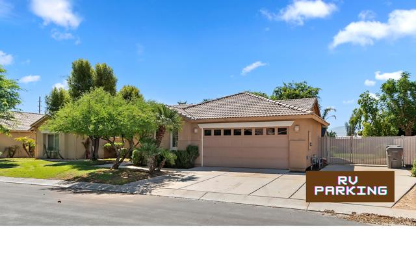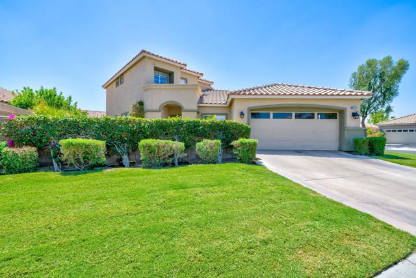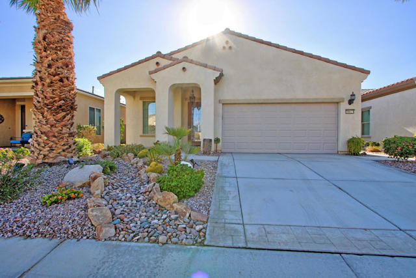81120 Avenida Pamplona
Indio, CA 92203
Sold
This extraordinary 3 bedroom +den, 3 bath, 2,230 SF (EST.) Castellano floor plan is situated near the clubhouse inside the guarded gates of Sun City Shadow Hills. Upgrades and enhancements to every room in the home were recently completed. Everything is finished to perfection and move-in ready to please the most discriminating buyer! A complete upgrade list has been posted as a photo on the MLS. There is a gorgeous cut-glass front door entry, modern tile flooring everywhere, freshly painted walls, a cozy gas fireplace in the great room, drapes and custom window treatments throughout, recessed lighting, and new fans on soaring high ceilings. A closet & sliding barn door were also added to the formal dining room to officially convert it into the 3rd bedroom. The spacious kitchen has a dining area, stainless steel appliances w/double ovens, island prep station, granite countertops, high quality cabinets and a massive wrap around stool height breakfast bar that is also ideal for entertaining. The master suite has dual vanities, an oval tub, separate glass enclosed shower & a generous, finished walk-in closet. The garage has real Heat/AC, epoxy flooring, golf cart garage, & storage. There is a large stack-stone waterfall feature at the the extended rear patio & Alumawood cover. More!
PROPERTY INFORMATION
| MLS # | 219090677DA | Lot Size | 6,970 Sq. Ft. |
| HOA Fees | $337/Monthly | Property Type | Single Family Residence |
| Price | $ 599,900
Price Per SqFt: $ 269 |
DOM | 1024 Days |
| Address | 81120 Avenida Pamplona | Type | Residential |
| City | Indio | Sq.Ft. | 2,230 Sq. Ft. |
| Postal Code | 92203 | Garage | 3 |
| County | Riverside | Year Built | 2006 |
| Bed / Bath | 3 / 2.5 | Parking | 6 |
| Built In | 2006 | Status | Closed |
| Sold Date | 2023-03-24 |
INTERIOR FEATURES
| Has Laundry | Yes |
| Laundry Information | Individual Room |
| Has Fireplace | Yes |
| Fireplace Information | See Through, Gas, Great Room |
| Has Appliances | Yes |
| Kitchen Appliances | Gas Cooktop, Microwave, Refrigerator, Dishwasher, Gas Water Heater |
| Kitchen Information | Granite Counters, Kitchen Island |
| Kitchen Area | Breakfast Nook, Dining Room |
| Has Heating | Yes |
| Heating Information | Central, Forced Air, Fireplace(s), Natural Gas |
| Room Information | Den, Great Room, Entry, Primary Suite, Walk-In Closet |
| Has Cooling | Yes |
| Cooling Information | Central Air |
| Flooring Information | Tile |
| InteriorFeatures Information | High Ceilings, Recessed Lighting, Open Floorplan |
| DoorFeatures | Sliding Doors |
| Has Spa | No |
| WindowFeatures | Drapes, Blinds |
| SecuritySafety | 24 Hour Security, Gated Community |
| Bathroom Information | Vanity area, Shower, Shower in Tub, Separate tub and shower |
EXTERIOR FEATURES
| FoundationDetails | Slab |
| Roof | Tile |
| Has Pool | No |
| Has Patio | Yes |
| Patio | Covered, Concrete |
| Has Fence | Yes |
| Fencing | Block |
| Has Sprinklers | Yes |
WALKSCORE
MAP
MORTGAGE CALCULATOR
- Principal & Interest:
- Property Tax: $640
- Home Insurance:$119
- HOA Fees:$337
- Mortgage Insurance:
PRICE HISTORY
| Date | Event | Price |
| 03/24/2023 | Closed | $605,000 |
| 02/09/2023 | Closed | $599,900 |
| 02/08/2023 | Listed | $599,900 |

Topfind Realty
REALTOR®
(844)-333-8033
Questions? Contact today.
Interested in buying or selling a home similar to 81120 Avenida Pamplona?
Indio Similar Properties
Listing provided courtesy of Jelmberg Team, Keller Williams Realty. Based on information from California Regional Multiple Listing Service, Inc. as of #Date#. This information is for your personal, non-commercial use and may not be used for any purpose other than to identify prospective properties you may be interested in purchasing. Display of MLS data is usually deemed reliable but is NOT guaranteed accurate by the MLS. Buyers are responsible for verifying the accuracy of all information and should investigate the data themselves or retain appropriate professionals. Information from sources other than the Listing Agent may have been included in the MLS data. Unless otherwise specified in writing, Broker/Agent has not and will not verify any information obtained from other sources. The Broker/Agent providing the information contained herein may or may not have been the Listing and/or Selling Agent.
