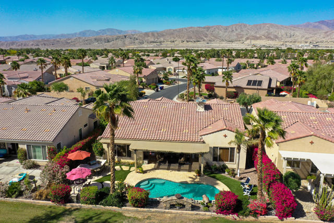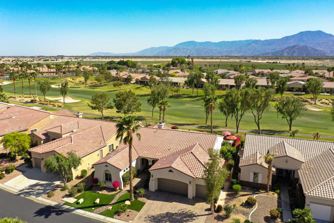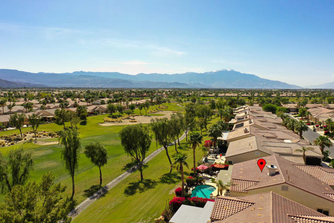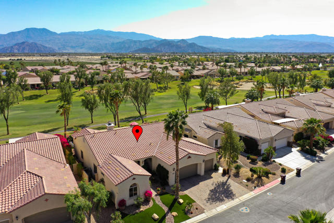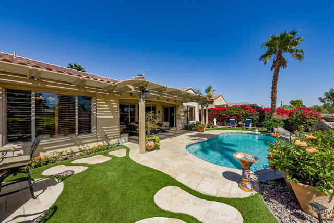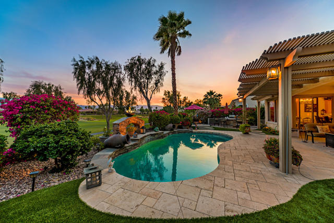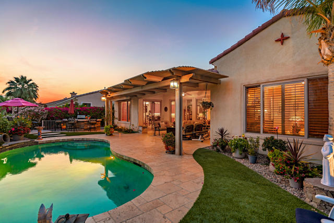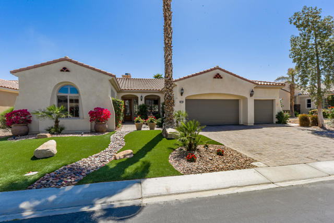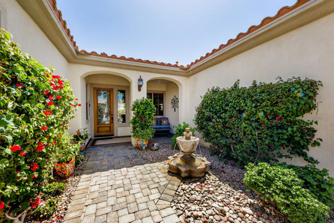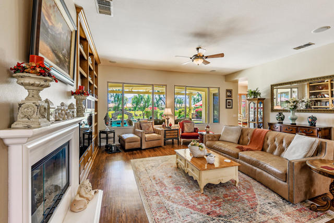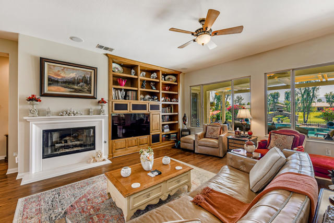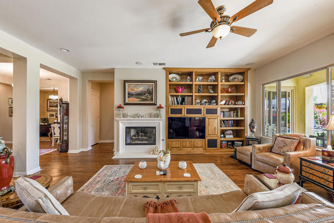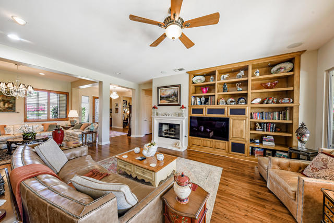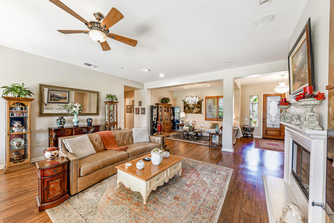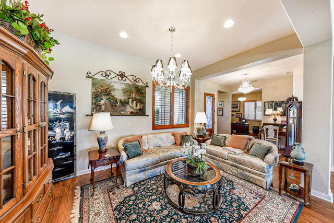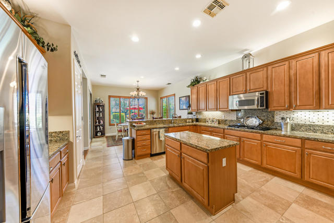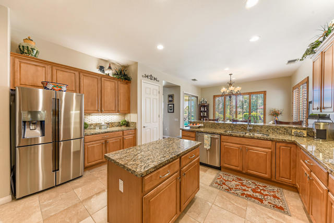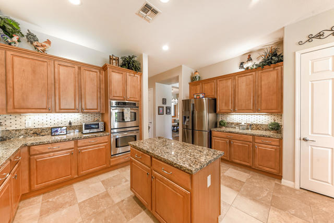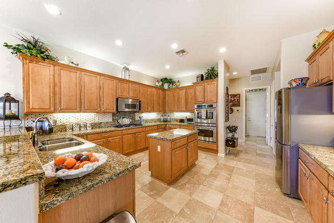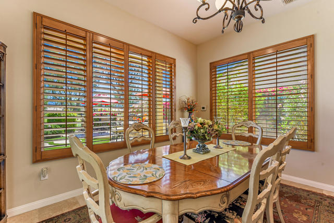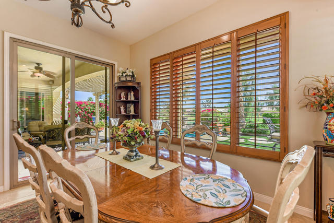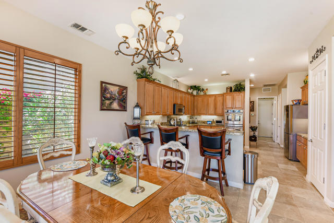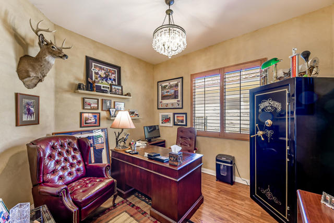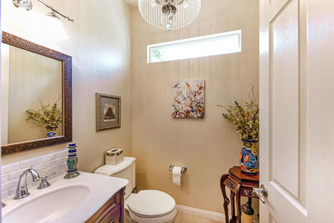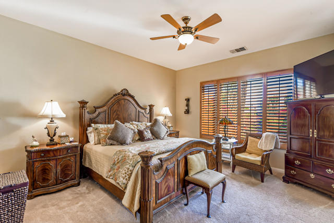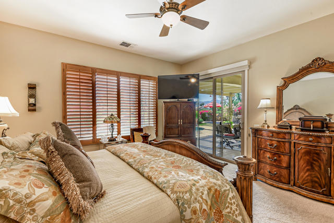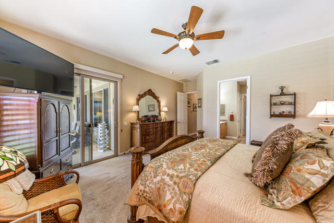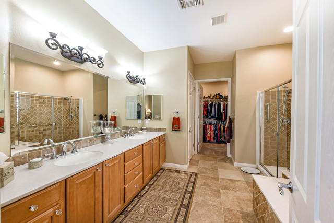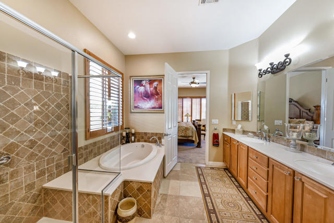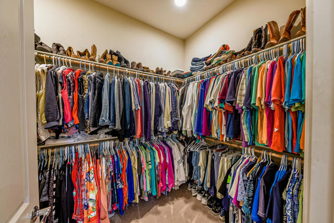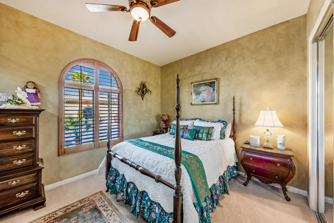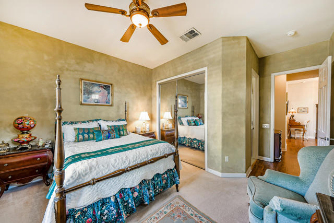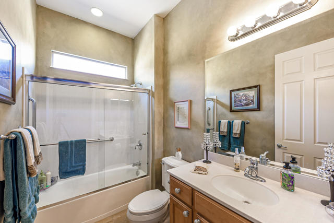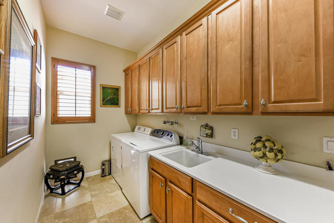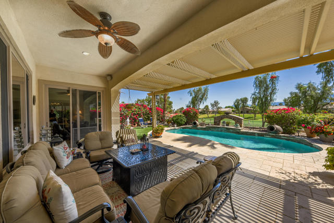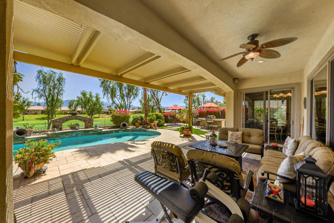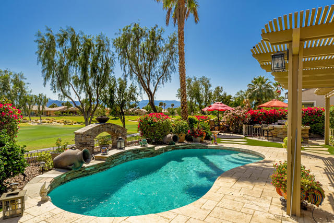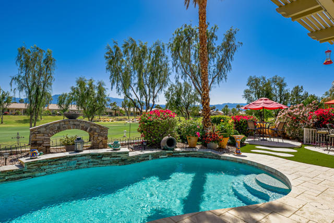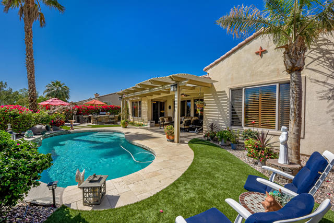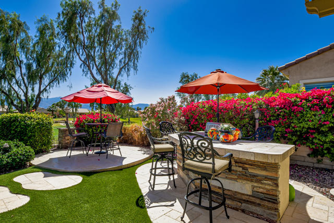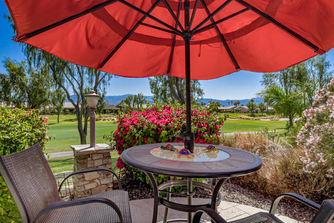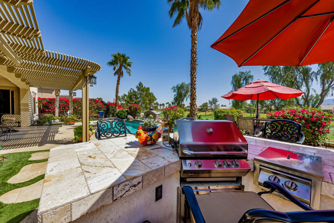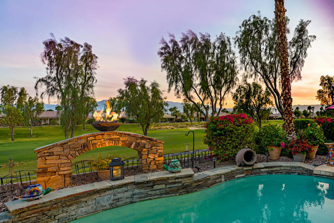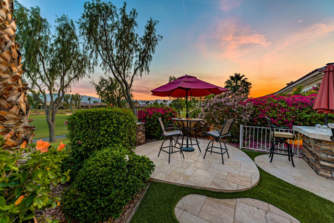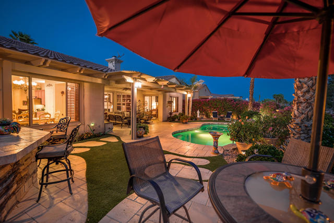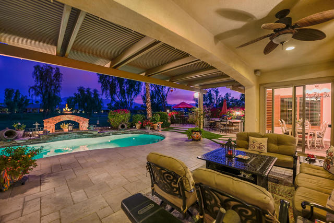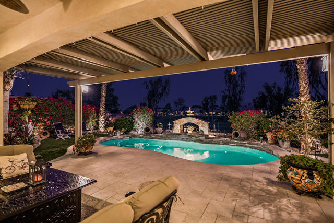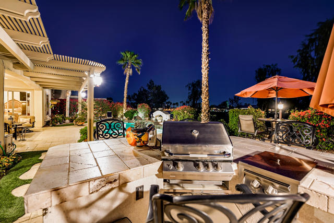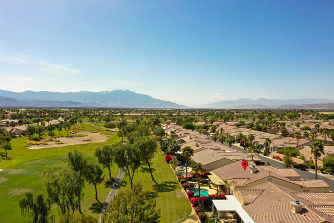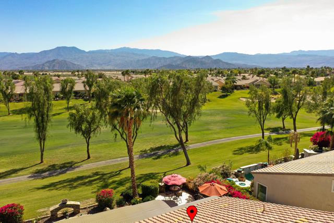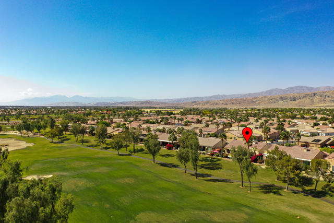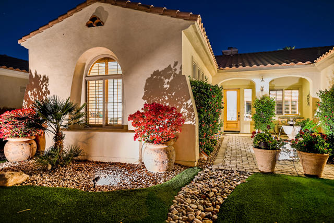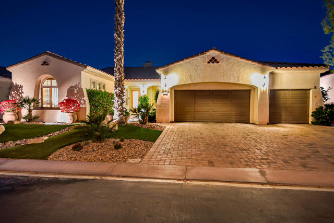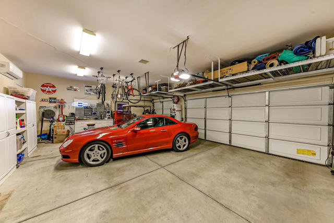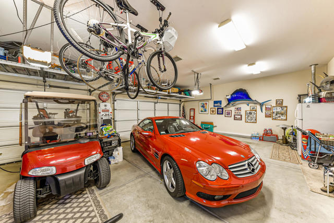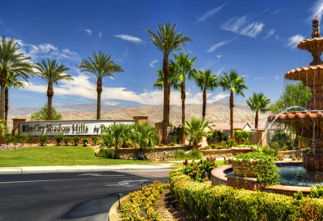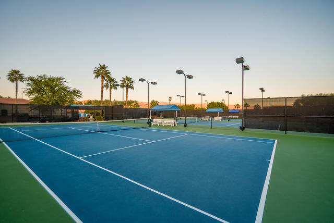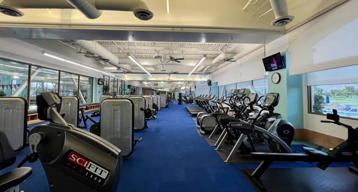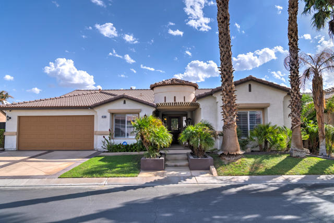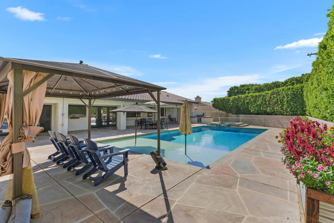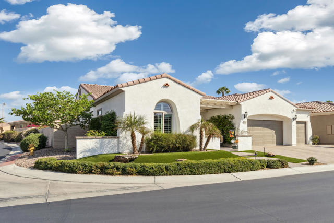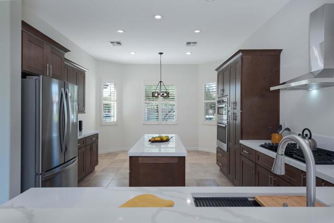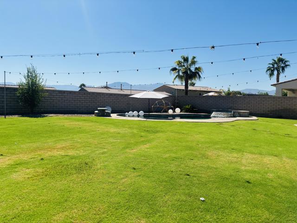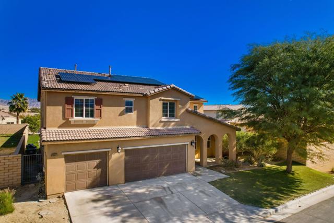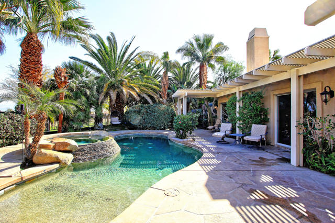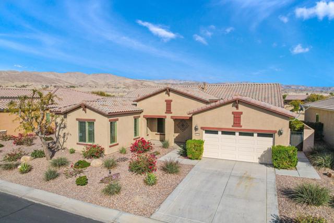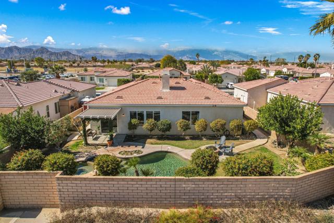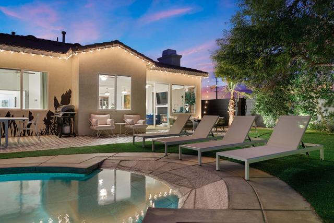81183 Avenida Los Circos
Indio, CA 92203
Sold
81183 Avenida Los Circos
Indio, CA 92203
Sold
The beauty of this joyful 2,446 SF (EST.) Dorado plan, situated inside the security gates of Sun City Shadow Hills, is going to capture your heart! The South facing extended Alumawood covered patio is finished in stone tile and has a salt water swimming pool w/waterfall feature, unique gas fire feature, a BBQ island, landscape accent lighting, artificial grass and stunning views of the fairway and distant Santa Rosa mountains. South is the most sought-after direction in the desert because the warm winter sun is present on the deck all season, and mountain sunsets and lingering twilight skies are spectacular. There is modern tile, carpet, high quality wood-look vinyl plank flooring, designer paint on walls, custom plantation shutters on windows, beautiful chandeliers, recessed lights and lighted fans on soaring ceilings; decor in every room blended to create a gorgeous finished look to please the most discriminating buyer who expects quality and loves perfection. So much to see and enjoy at this one of a kind property!
PROPERTY INFORMATION
| MLS # | 219094193DA | Lot Size | 8,276 Sq. Ft. |
| HOA Fees | $337/Monthly | Property Type | Single Family Residence |
| Price | $ 774,900
Price Per SqFt: $ 317 |
DOM | 838 Days |
| Address | 81183 Avenida Los Circos | Type | Residential |
| City | Indio | Sq.Ft. | 2,446 Sq. Ft. |
| Postal Code | 92203 | Garage | 3 |
| County | Riverside | Year Built | 2006 |
| Bed / Bath | 2 / 2.5 | Parking | 6 |
| Built In | 2006 | Status | Closed |
| Sold Date | 2023-05-26 |
INTERIOR FEATURES
| Has Laundry | Yes |
| Laundry Information | Individual Room |
| Has Fireplace | Yes |
| Fireplace Information | See Through, Gas, Great Room |
| Has Appliances | Yes |
| Kitchen Appliances | Gas Cooktop, Microwave, Refrigerator, Dishwasher, Gas Water Heater |
| Kitchen Information | Granite Counters, Kitchen Island |
| Kitchen Area | Breakfast Counter / Bar, Dining Room, Breakfast Nook |
| Has Heating | Yes |
| Heating Information | Central, Forced Air, Fireplace(s), Natural Gas |
| Room Information | Den, Great Room, Entry, Master Suite, Walk-In Closet |
| Has Cooling | Yes |
| Cooling Information | Central Air |
| Flooring Information | Carpet, Vinyl |
| InteriorFeatures Information | High Ceilings, Recessed Lighting, Open Floorplan |
| DoorFeatures | Sliding Doors |
| Has Spa | No |
| WindowFeatures | Shutters |
| SecuritySafety | 24 Hour Security, Gated Community |
| Bathroom Information | Vanity area, Shower, Shower in Tub, Separate tub and shower |
EXTERIOR FEATURES
| ExteriorFeatures | Barbecue Private |
| FoundationDetails | Slab |
| Roof | Tile |
| Has Pool | Yes |
| Pool | In Ground, Private |
| Has Patio | Yes |
| Patio | Covered, Stone |
| Has Fence | Yes |
| Fencing | Block |
| Has Sprinklers | Yes |
WALKSCORE
MAP
MORTGAGE CALCULATOR
- Principal & Interest:
- Property Tax: $827
- Home Insurance:$119
- HOA Fees:$337
- Mortgage Insurance:
PRICE HISTORY
| Date | Event | Price |
| 05/25/2023 | Closed | $774,900 |
| 04/27/2023 | Closed | $774,900 |
| 04/26/2023 | Listed | $774,900 |

Topfind Realty
REALTOR®
(844)-333-8033
Questions? Contact today.
Interested in buying or selling a home similar to 81183 Avenida Los Circos?
Indio Similar Properties
Listing provided courtesy of Jelmberg Team, Keller Williams Riverside. Based on information from California Regional Multiple Listing Service, Inc. as of #Date#. This information is for your personal, non-commercial use and may not be used for any purpose other than to identify prospective properties you may be interested in purchasing. Display of MLS data is usually deemed reliable but is NOT guaranteed accurate by the MLS. Buyers are responsible for verifying the accuracy of all information and should investigate the data themselves or retain appropriate professionals. Information from sources other than the Listing Agent may have been included in the MLS data. Unless otherwise specified in writing, Broker/Agent has not and will not verify any information obtained from other sources. The Broker/Agent providing the information contained herein may or may not have been the Listing and/or Selling Agent.
