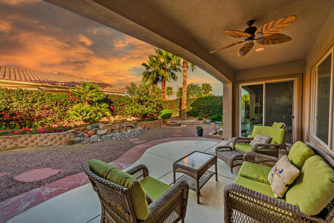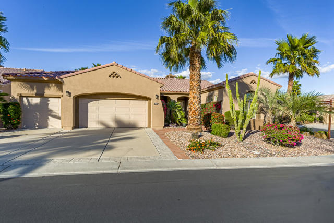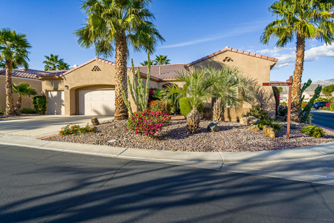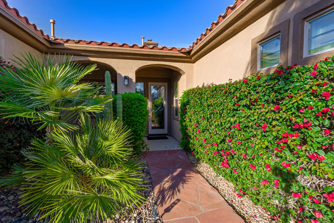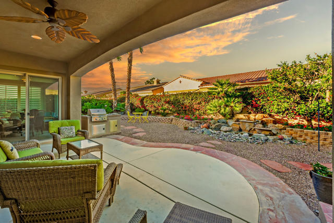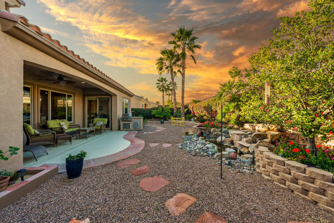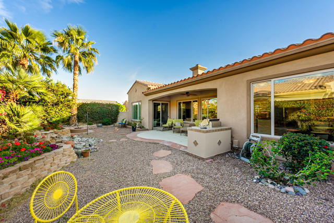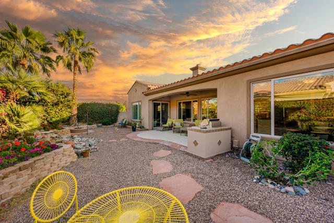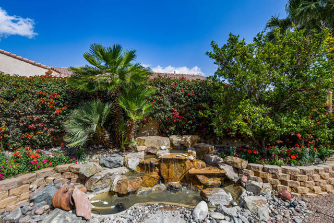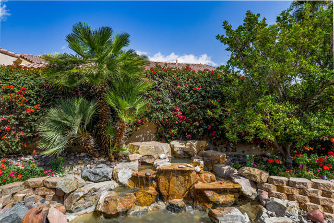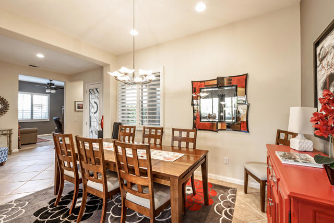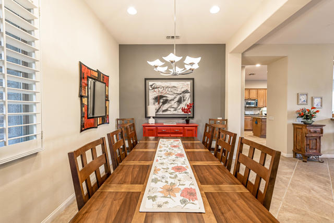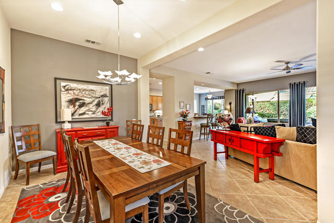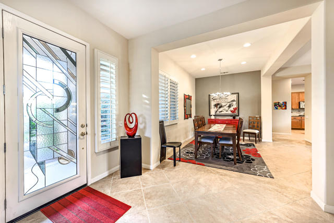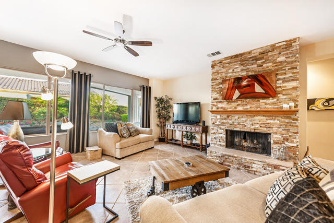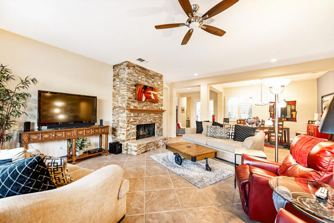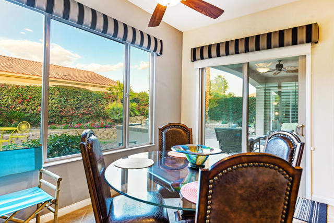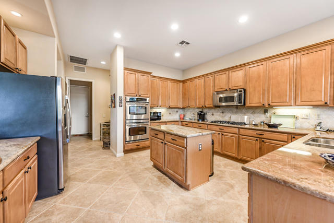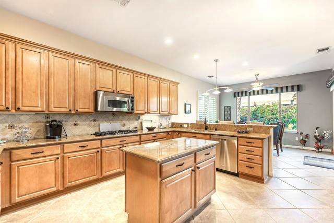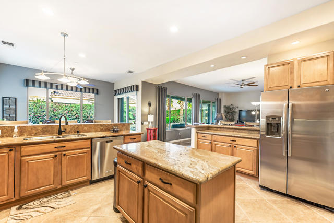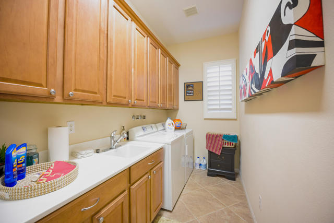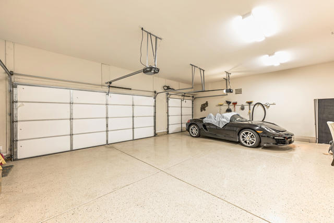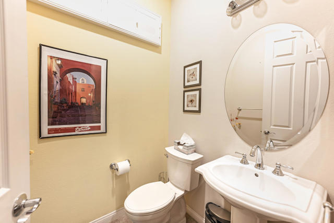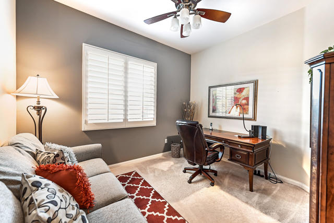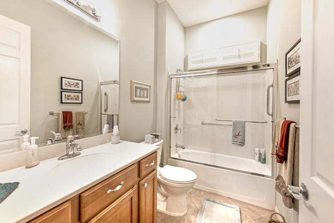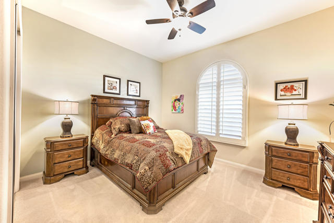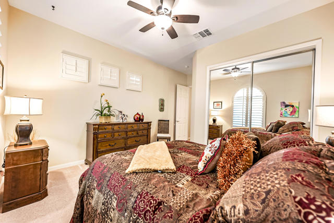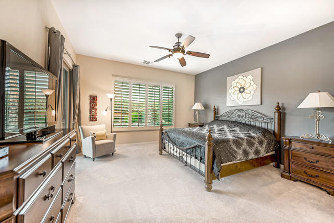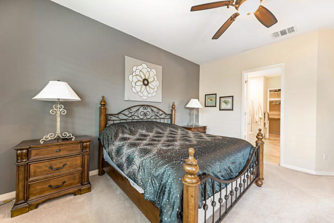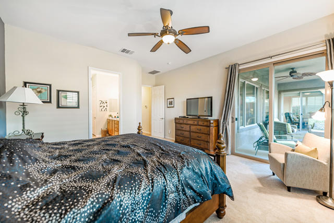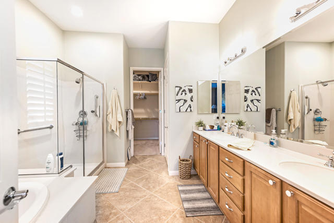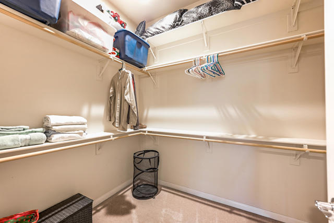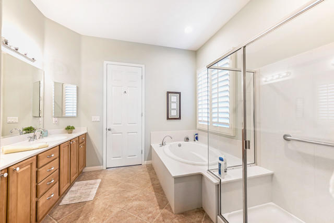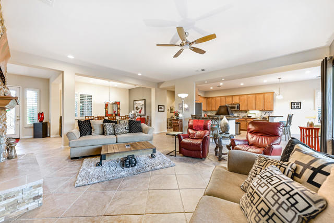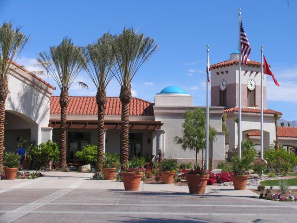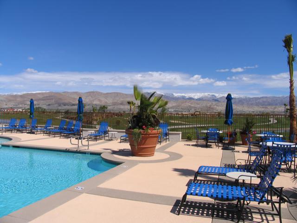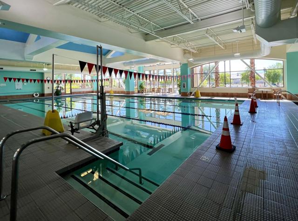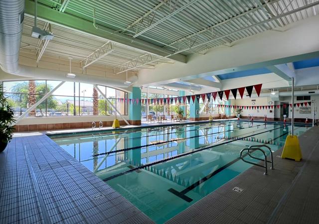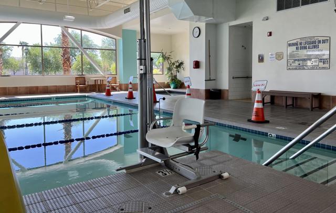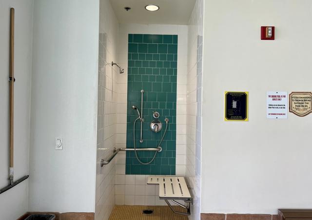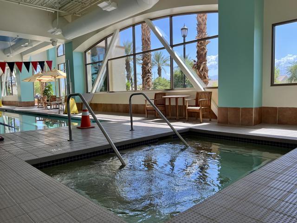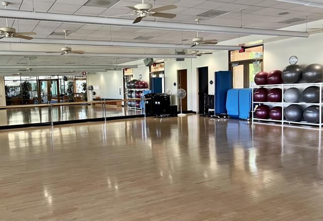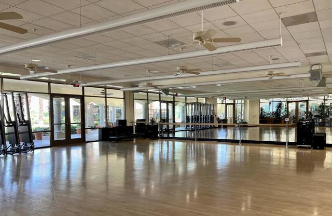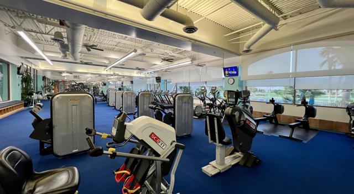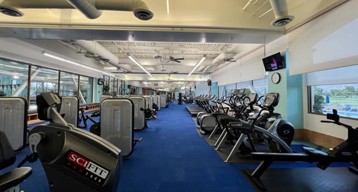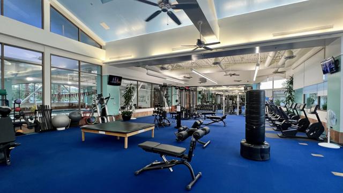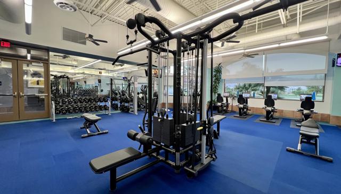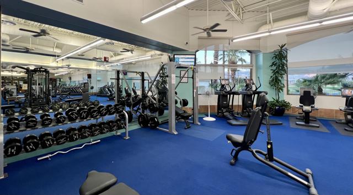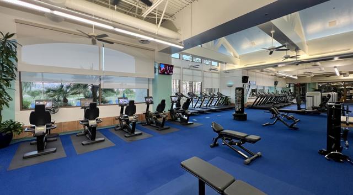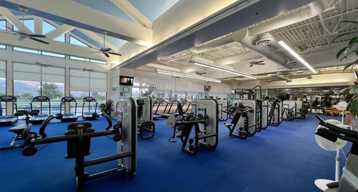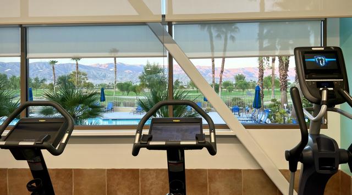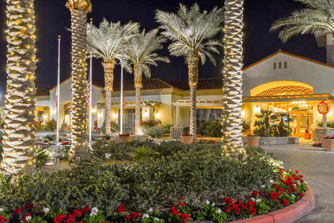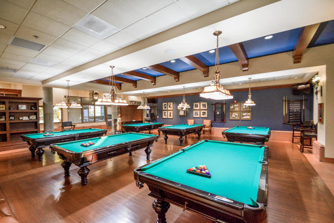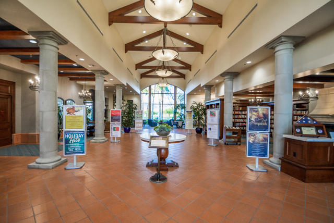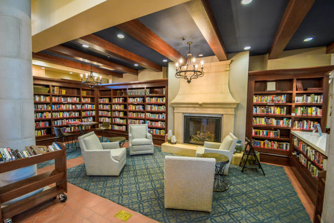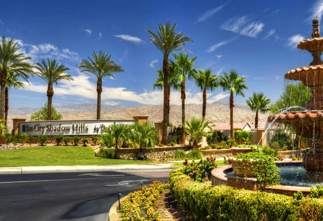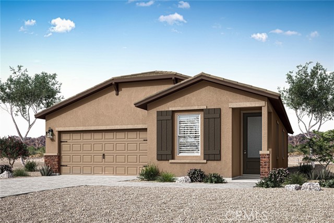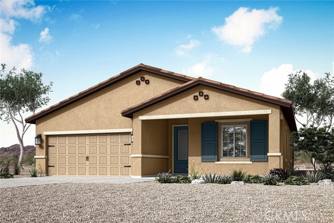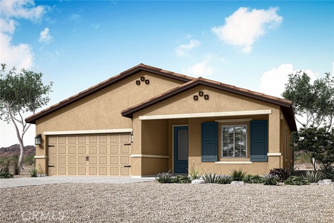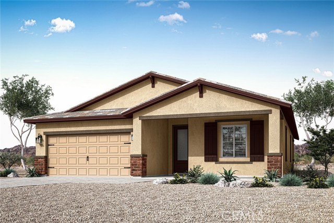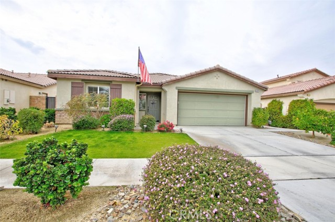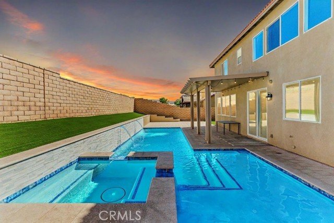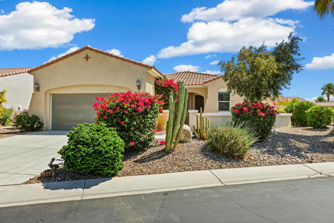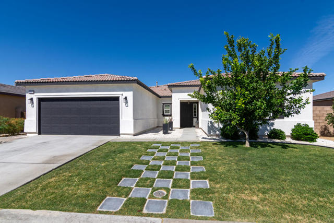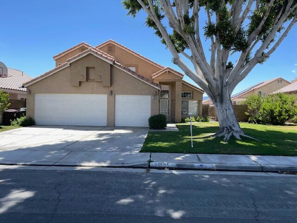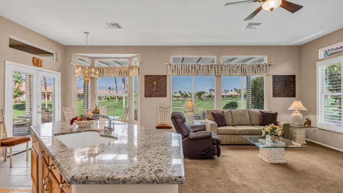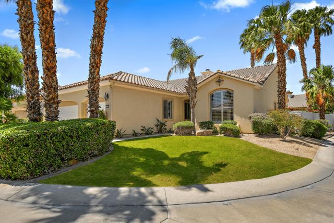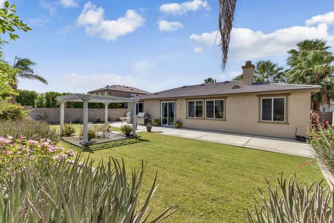81394 Camino Sevilla
Indio, CA 92203
Sold
Step into the welcoming embrace of the Dorado model home nestled in the heart of Sun City Shadow Hills. Boasting 2 bedrooms plus an office/den and 2.5 bathrooms, this home offers an inviting ambiance accentuated by desert charm. As you enter, be greeted by lush cacti and verdant greenery, setting the tone for tranquility. The backyard beckons with a serene fountain amidst a landscape of rocks and greenery, complemented by a covered patio, ideal for alfresco gatherings. Inside, discover a spacious living room adorned with a fireplace encased in rock, seamlessly flowing into the dining area. Expansive windows bathe the room in natural light, creating an airy atmosphere. The kitchen exudes elegance with granite slab counters, stainless steel appliances, and ample wooden cabinets, complete with a breakfast counter/bar for casual dining. Convenience meets functionality in the laundry room equipped with a sink and cabinets for organization. Additionally, revel in the luxury of a 3-car garage. Retreat to the sizable master bedroom featuring a slider to the backyard, while the master bathroom indulges with a soaking tub, shower, double vanities, and a walk-in closet. Beyond the confines of this abode, immerse yourself in a plethora of community amenities including indoor and outdoor pools, spas, clubhouses, recreation rooms, gyms, golf courses, and scenic lakes with cascading waterfalls. Experience the epitome of resort-style living.
PROPERTY INFORMATION
| MLS # | 219107490DA | Lot Size | 8,712 Sq. Ft. |
| HOA Fees | $347/Monthly | Property Type | Single Family Residence |
| Price | $ 619,000
Price Per SqFt: $ 253 |
DOM | 644 Days |
| Address | 81394 Camino Sevilla | Type | Residential |
| City | Indio | Sq.Ft. | 2,446 Sq. Ft. |
| Postal Code | 92203 | Garage | 2 |
| County | Riverside | Year Built | 2006 |
| Bed / Bath | 2 / 2.5 | Parking | 4 |
| Built In | 2006 | Status | Closed |
| Sold Date | 2024-05-16 |
INTERIOR FEATURES
| Has Laundry | Yes |
| Laundry Information | Individual Room |
| Has Fireplace | Yes |
| Fireplace Information | Living Room |
| Has Appliances | Yes |
| Kitchen Appliances | Gas Cooktop, Microwave, Gas Oven, Refrigerator, Dishwasher |
| Kitchen Information | Kitchen Island, Granite Counters |
| Kitchen Area | Breakfast Counter / Bar, Dining Room |
| Has Heating | Yes |
| Heating Information | Central, Forced Air |
| Room Information | Living Room, Utility Room |
| Has Cooling | Yes |
| Cooling Information | Central Air |
| Flooring Information | Carpet, Tile |
| Has Spa | No |
| WindowFeatures | Shutters |
| SecuritySafety | 24 Hour Security, Gated Community |
| Bathroom Information | Vanity area, Separate tub and shower |
EXTERIOR FEATURES
| FoundationDetails | Slab |
| Roof | Tile |
| Has Pool | No |
| Has Patio | Yes |
| Patio | Concrete, Stone |
| Has Sprinklers | Yes |
WALKSCORE
MAP
MORTGAGE CALCULATOR
- Principal & Interest:
- Property Tax: $660
- Home Insurance:$119
- HOA Fees:$347
- Mortgage Insurance:
PRICE HISTORY
| Date | Event | Price |
| 02/25/2024 | Listed | $619,000 |

Topfind Realty
REALTOR®
(844)-333-8033
Questions? Contact today.
Interested in buying or selling a home similar to 81394 Camino Sevilla?
Indio Similar Properties
Listing provided courtesy of Jelmberg Team, Keller Williams Riverside. Based on information from California Regional Multiple Listing Service, Inc. as of #Date#. This information is for your personal, non-commercial use and may not be used for any purpose other than to identify prospective properties you may be interested in purchasing. Display of MLS data is usually deemed reliable but is NOT guaranteed accurate by the MLS. Buyers are responsible for verifying the accuracy of all information and should investigate the data themselves or retain appropriate professionals. Information from sources other than the Listing Agent may have been included in the MLS data. Unless otherwise specified in writing, Broker/Agent has not and will not verify any information obtained from other sources. The Broker/Agent providing the information contained herein may or may not have been the Listing and/or Selling Agent.
