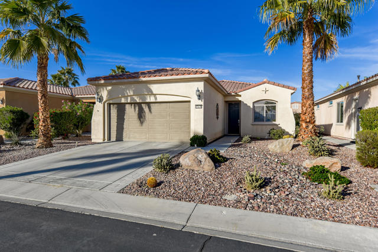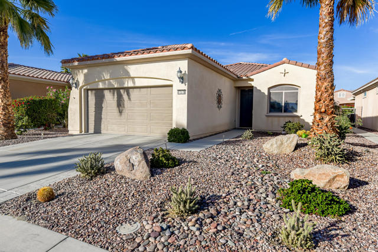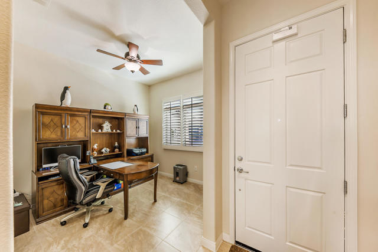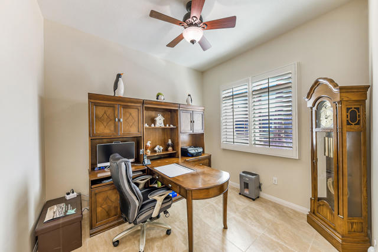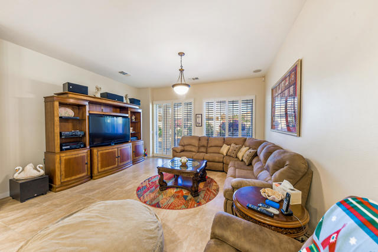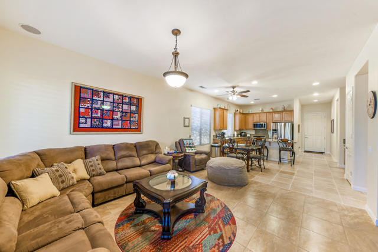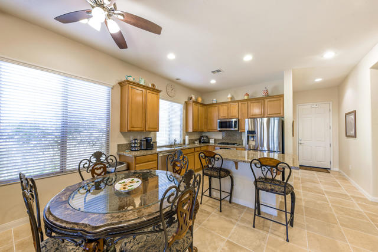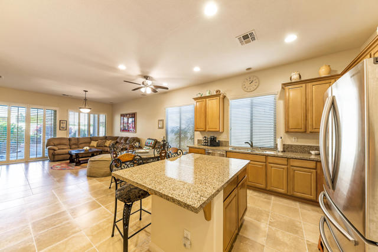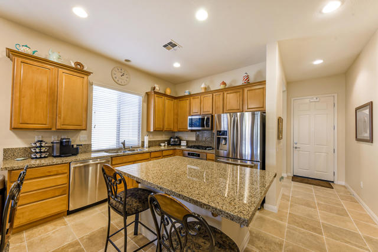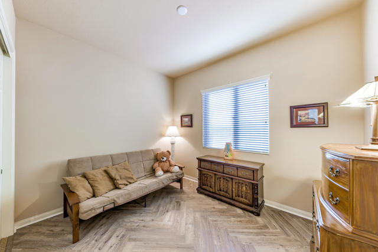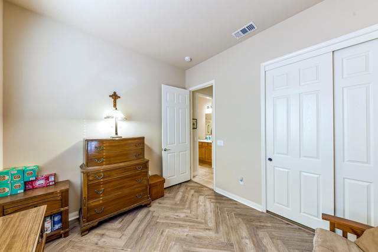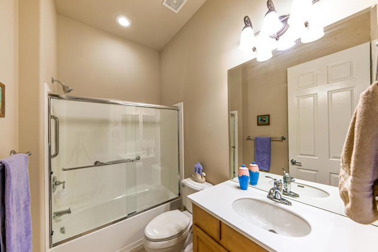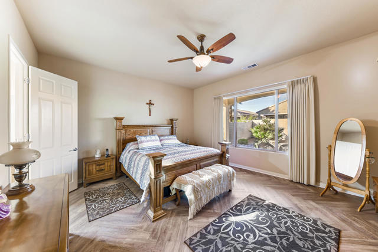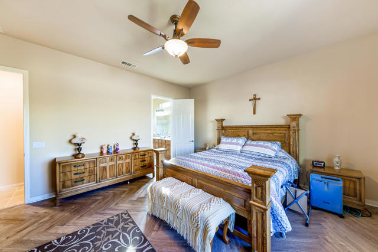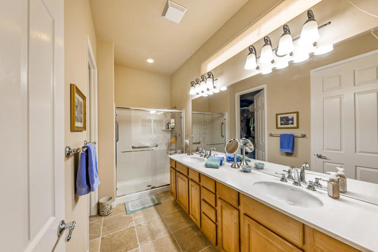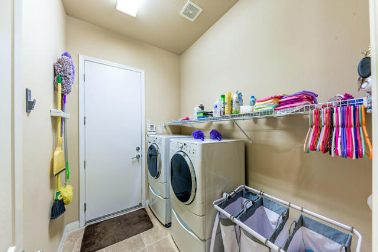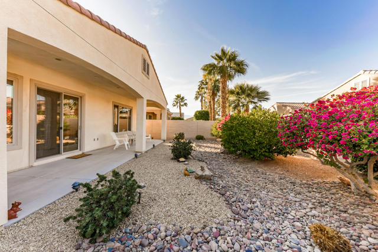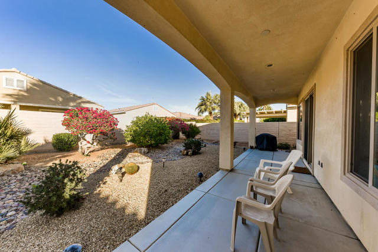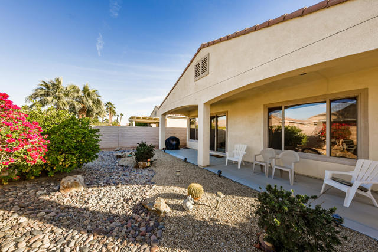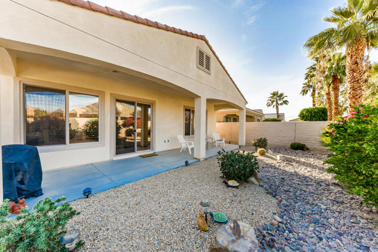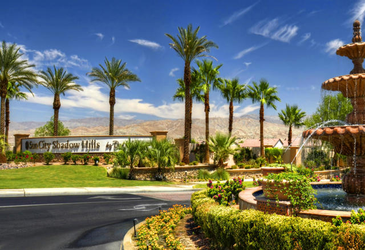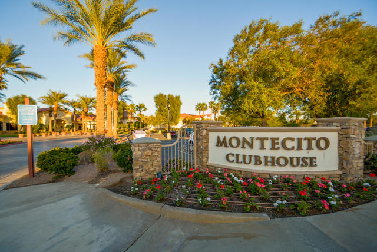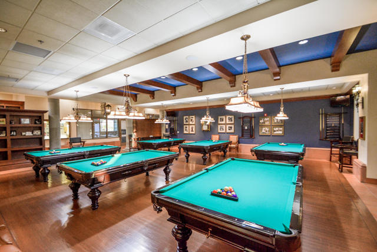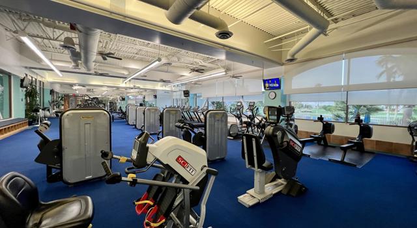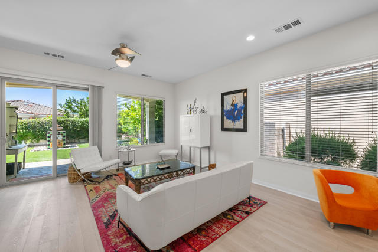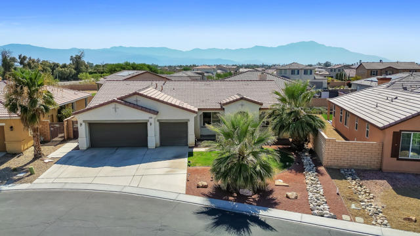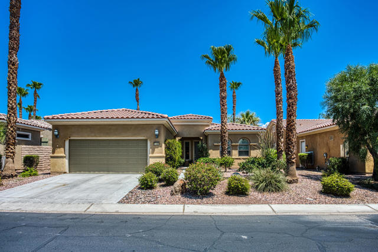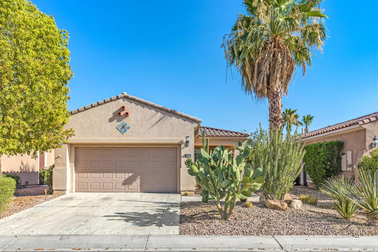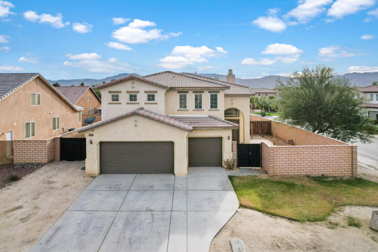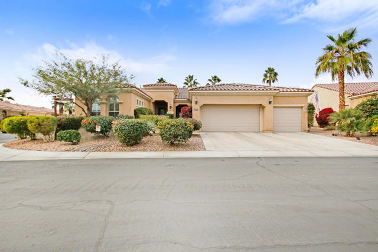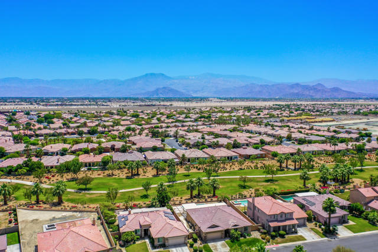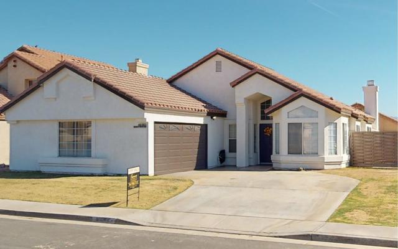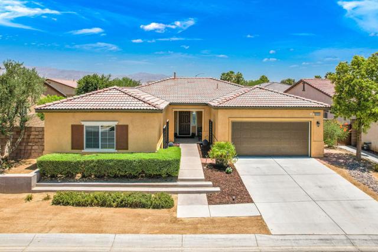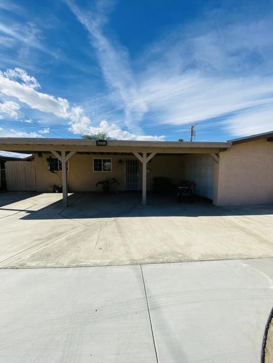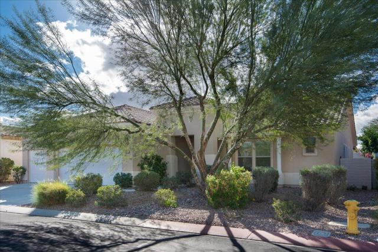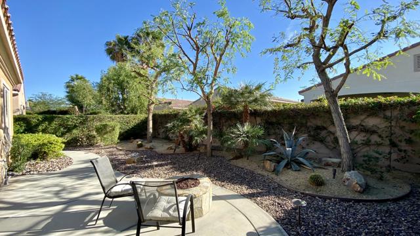81578 Avenida Parito
Indio, CA 92203
Sold
This very popular 1488 SF (EST.) Serrente plan in Sun City Shadow Hills will capture your heart! The open floor plan includes 2 bedrooms, 2 baths and a den. Also included is a beautiful gourmet kitchen with a spacious island, granite countertops, stainless steel appliances and 42'' maple cabinets w/ pull-out shelves, all leading out to the open great room. The owner recently replaced the kitchen faucet, refrigerator, microwave, water heater & a highly upgraded HVAC system & filter. There is high-quality tile & wood-look laminate flooring throughout; not a stitch of carpet! The den could act as an additional sleep area for guests, and the master suite & guest bedroom are nicely separated. In addition to the lovely yard view, the master suite has dual vanities, a glass enclosed shower and a generous walk-in closet. The windows have plantation shutters, shades, beautiful drapes & are tinted for privacy & to reduce heat entering the home. There are recessed lights, upscale light fixtures & lighted fans on soaring 10 ft. ceilings. The covered patio runs the full width of the home & is ideal for outdoor relaxation & open-air dining. The easy care desert landscape has mature palms. Everything completed & move-in ready to please the most discriminating buyer! Act quickly on this beauty!
PROPERTY INFORMATION
| MLS # | 219087537DA | Lot Size | 5,663 Sq. Ft. |
| HOA Fees | $337/Monthly | Property Type | Single Family Residence |
| Price | $ 449,000
Price Per SqFt: $ 302 |
DOM | 1089 Days |
| Address | 81578 Avenida Parito | Type | Residential |
| City | Indio | Sq.Ft. | 1,488 Sq. Ft. |
| Postal Code | 92203 | Garage | 2 |
| County | Riverside | Year Built | 2007 |
| Bed / Bath | 2 / 2 | Parking | 4 |
| Built In | 2007 | Status | Closed |
| Sold Date | 2023-03-20 |
INTERIOR FEATURES
| Has Laundry | Yes |
| Laundry Information | Individual Room |
| Has Fireplace | No |
| Has Appliances | Yes |
| Kitchen Appliances | Gas Cooktop, Microwave, Refrigerator, Dishwasher, Gas Water Heater |
| Kitchen Information | Granite Counters, Kitchen Island |
| Kitchen Area | Breakfast Nook, Breakfast Counter / Bar, Dining Room |
| Has Heating | Yes |
| Heating Information | Central, Forced Air, Natural Gas |
| Room Information | Den, Great Room, Entry, Primary Suite, Walk-In Closet |
| Has Cooling | Yes |
| Cooling Information | Central Air |
| Flooring Information | Vinyl, Tile |
| InteriorFeatures Information | High Ceilings, Recessed Lighting, Open Floorplan |
| DoorFeatures | Sliding Doors |
| Has Spa | No |
| WindowFeatures | Shutters, Drapes |
| SecuritySafety | 24 Hour Security, Gated Community |
| Bathroom Information | Vanity area, Shower, Shower in Tub |
EXTERIOR FEATURES
| FoundationDetails | Slab |
| Roof | Tile |
| Has Pool | No |
| Has Patio | Yes |
| Patio | Covered, Concrete |
| Has Fence | Yes |
| Fencing | Block |
| Has Sprinklers | Yes |
WALKSCORE
MAP
MORTGAGE CALCULATOR
- Principal & Interest:
- Property Tax: $479
- Home Insurance:$119
- HOA Fees:$337
- Mortgage Insurance:
PRICE HISTORY
| Date | Event | Price |
| 11/20/2022 | Listed | $449,000 |

Topfind Realty
REALTOR®
(844)-333-8033
Questions? Contact today.
Interested in buying or selling a home similar to 81578 Avenida Parito?
Indio Similar Properties
Listing provided courtesy of Jelmberg Team, Keller Williams Realty. Based on information from California Regional Multiple Listing Service, Inc. as of #Date#. This information is for your personal, non-commercial use and may not be used for any purpose other than to identify prospective properties you may be interested in purchasing. Display of MLS data is usually deemed reliable but is NOT guaranteed accurate by the MLS. Buyers are responsible for verifying the accuracy of all information and should investigate the data themselves or retain appropriate professionals. Information from sources other than the Listing Agent may have been included in the MLS data. Unless otherwise specified in writing, Broker/Agent has not and will not verify any information obtained from other sources. The Broker/Agent providing the information contained herein may or may not have been the Listing and/or Selling Agent.
