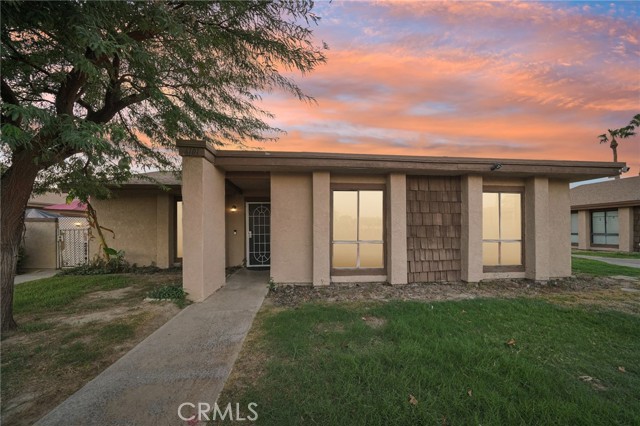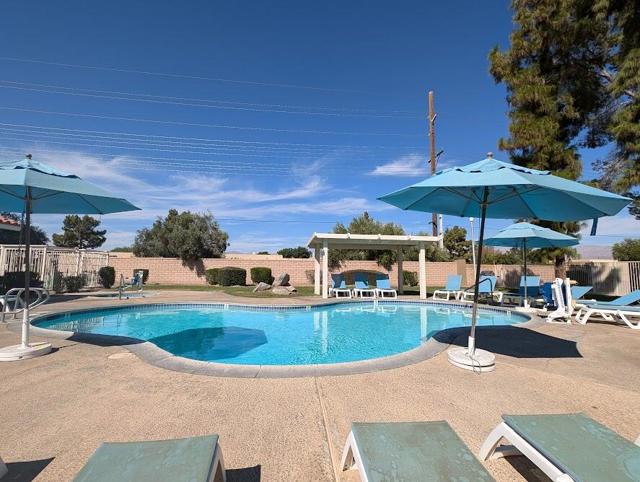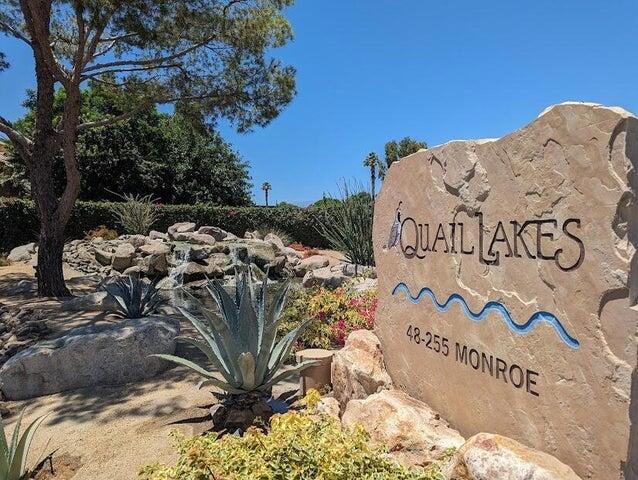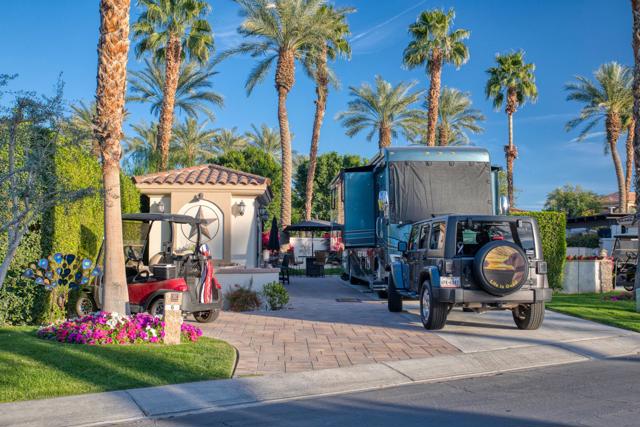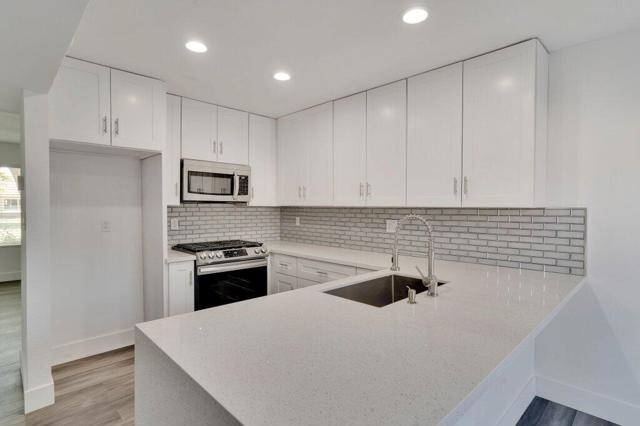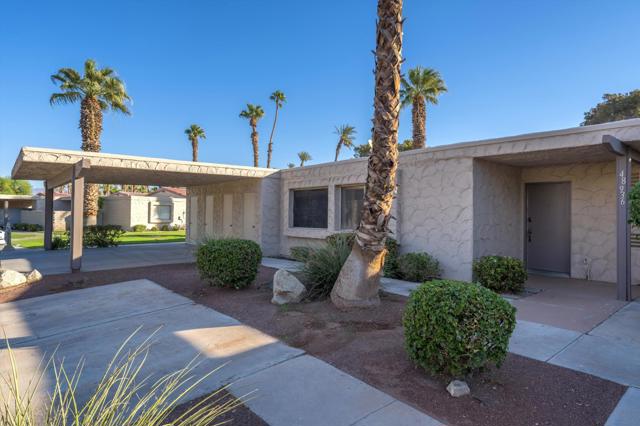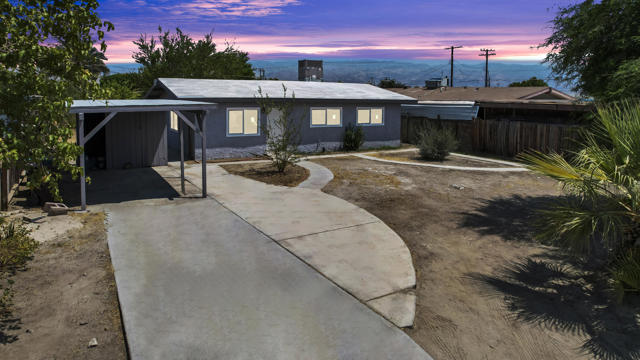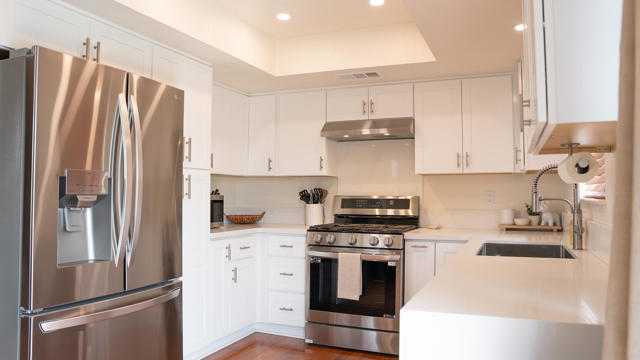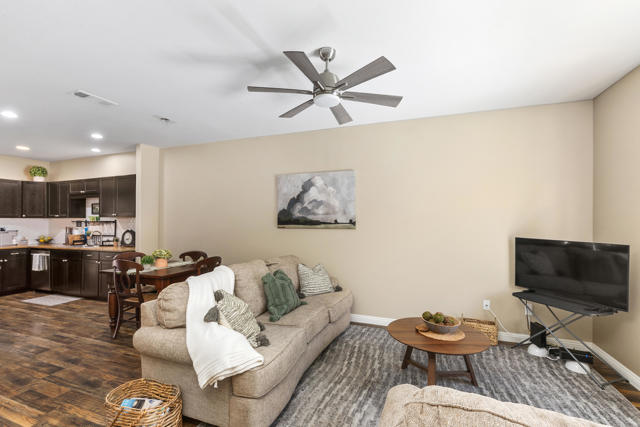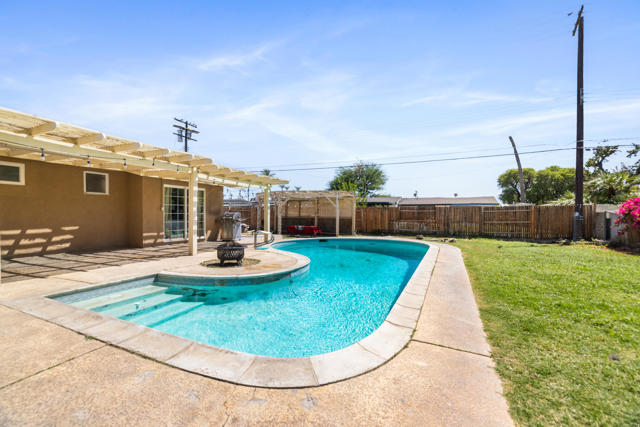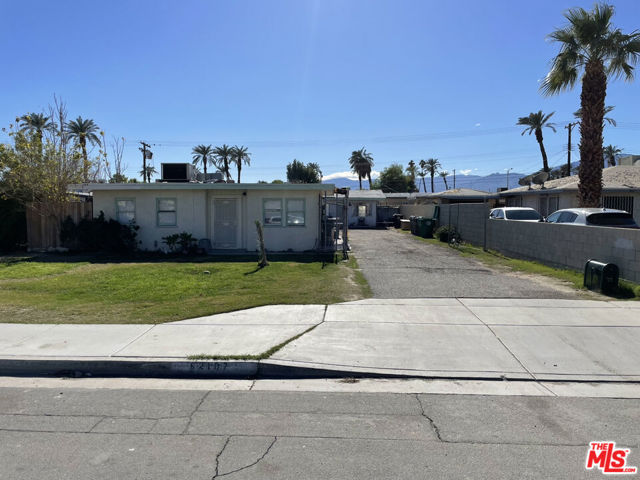81641 Avenue 48 #2 #2
Indio, CA 92201
Sold
Back on Market Previous Buyer Unable to Perform. Highly upgraded manufactured home in the desirable 55+ gated community of Desert Grove where you own the land. Home features include new roof, new vinyl windows, new flooring, new appliances, new shower, new hot water heater, all new countertops, walk in pantry, fresh paint inside and out, 2 car garage and artificial turf for easy maintenance. Main living areas finished with tongue and groove pine ceilings. Community features include 2 pools, clubhouse, pickle ball courts and RV parking available for residents at a nominal fee. Home has a 433A permanent foundation recorded and is eligible for FHA/VA or conventional financing.
PROPERTY INFORMATION
| MLS # | IG22260800 | Lot Size | 5,663 Sq. Ft. |
| HOA Fees | $250/Monthly | Property Type | Manufactured On Land |
| Price | $ 279,900
Price Per SqFt: $ 194 |
DOM | 1003 Days |
| Address | 81641 Avenue 48 #2 #2 | Type | Residential |
| City | Indio | Sq.Ft. | 1,440 Sq. Ft. |
| Postal Code | 92201 | Garage | 2 |
| County | Riverside | Year Built | 1980 |
| Bed / Bath | 2 / 1 | Parking | 2 |
| Built In | 1980 | Status | Closed |
| Sold Date | 2023-02-17 |
INTERIOR FEATURES
| Has Laundry | Yes |
| Laundry Information | Gas Dryer Hookup, Individual Room, Inside, Washer Hookup |
| Has Fireplace | No |
| Fireplace Information | None |
| Has Appliances | Yes |
| Kitchen Appliances | Disposal, Gas Oven, Gas Cooktop, Microwave, Range Hood, Self Cleaning Oven, Vented Exhaust Fan, Water Heater, Water Line to Refrigerator |
| Kitchen Information | Pots & Pan Drawers, Walk-In Pantry |
| Kitchen Area | Breakfast Counter / Bar, In Family Room |
| Has Heating | Yes |
| Heating Information | Central, Forced Air |
| Room Information | All Bedrooms Down, Family Room, Kitchen, Laundry, Living Room, Main Floor Bedroom, Main Floor Primary Bedroom, Primary Bathroom, Primary Bedroom, Primary Suite, Separate Family Room, Walk-In Pantry |
| Has Cooling | Yes |
| Cooling Information | Central Air, Electric |
| Flooring Information | Carpet, Laminate |
| InteriorFeatures Information | Beamed Ceilings, Built-in Features, Cathedral Ceiling(s), Ceiling Fan(s), Open Floorplan, Pantry |
| DoorFeatures | French Doors, Mirror Closet Door(s), Sliding Doors |
| Has Spa | Yes |
| SpaDescription | Association, Community, In Ground |
| WindowFeatures | Blinds, Double Pane Windows, Drapes, Screens, Skylight(s), Tinted Windows |
| SecuritySafety | Automatic Gate, Fire and Smoke Detection System, Gated Community, Smoke Detector(s) |
| Bathroom Information | Bathtub, Low Flow Shower, Low Flow Toilet(s), Shower, Shower in Tub, Double Sinks in Primary Bath, Linen Closet/Storage, Main Floor Full Bath, Remodeled, Vanity area, Walk-in shower |
| Main Level Bedrooms | 2 |
| Main Level Bathrooms | 2 |
EXTERIOR FEATURES
| ExteriorFeatures | Awning(s) |
| FoundationDetails | Pillar/Post/Pier |
| Roof | Composition, Shingle |
| Has Pool | No |
| Pool | Association, Community, Fenced, Heated, In Ground |
| Has Patio | Yes |
| Patio | Concrete, Covered |
| Has Fence | Yes |
| Fencing | Average Condition, Wood |
| Has Sprinklers | Yes |
WALKSCORE
MAP
MORTGAGE CALCULATOR
- Principal & Interest:
- Property Tax: $299
- Home Insurance:$119
- HOA Fees:$250
- Mortgage Insurance:
PRICE HISTORY
| Date | Event | Price |
| 02/07/2023 | Pending | $279,900 |
| 01/14/2023 | Active Under Contract | $279,900 |
| 01/01/2023 | Listed | $279,900 |

Topfind Realty
REALTOR®
(844)-333-8033
Questions? Contact today.
Interested in buying or selling a home similar to 81641 Avenue 48 #2 #2?
Indio Similar Properties
Listing provided courtesy of Jack Fick, Jack Fick, Broker. Based on information from California Regional Multiple Listing Service, Inc. as of #Date#. This information is for your personal, non-commercial use and may not be used for any purpose other than to identify prospective properties you may be interested in purchasing. Display of MLS data is usually deemed reliable but is NOT guaranteed accurate by the MLS. Buyers are responsible for verifying the accuracy of all information and should investigate the data themselves or retain appropriate professionals. Information from sources other than the Listing Agent may have been included in the MLS data. Unless otherwise specified in writing, Broker/Agent has not and will not verify any information obtained from other sources. The Broker/Agent providing the information contained herein may or may not have been the Listing and/or Selling Agent.

