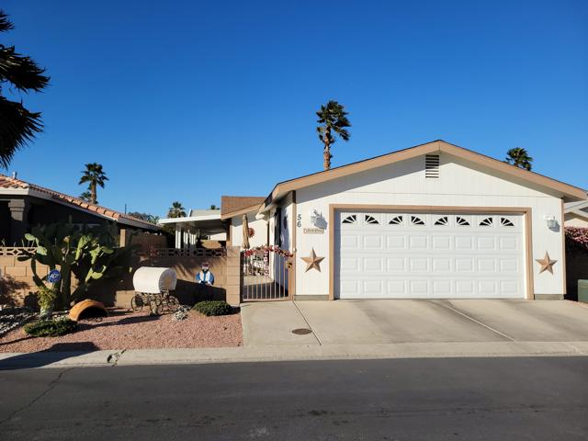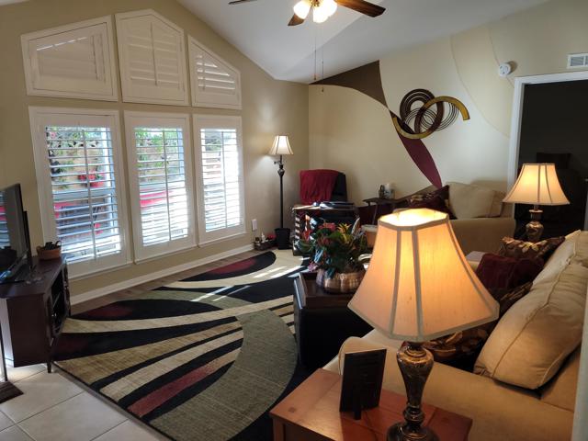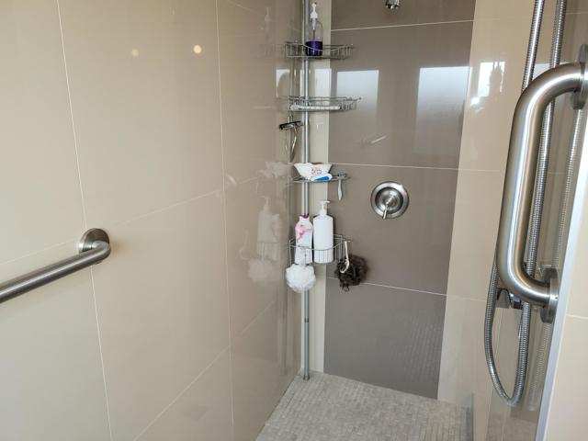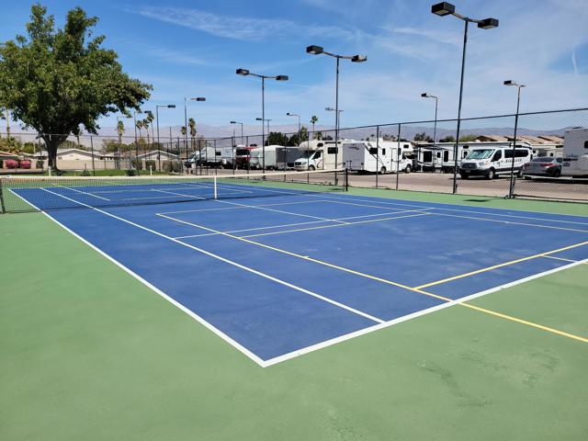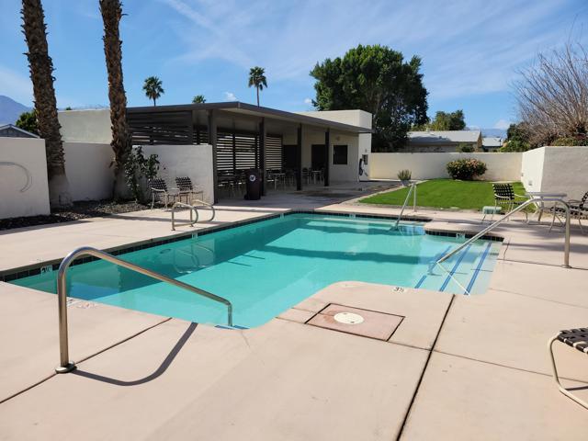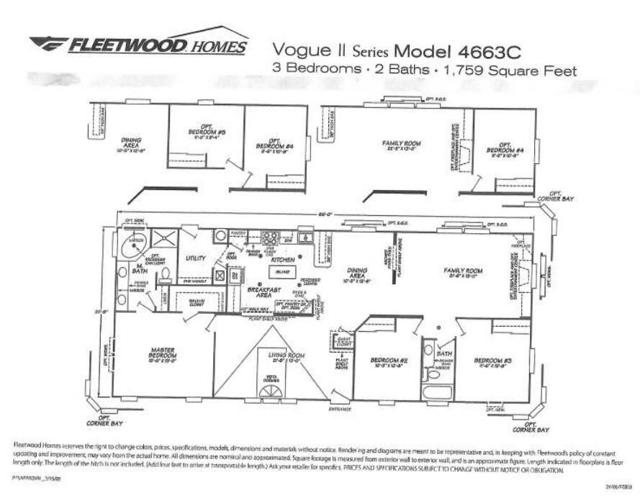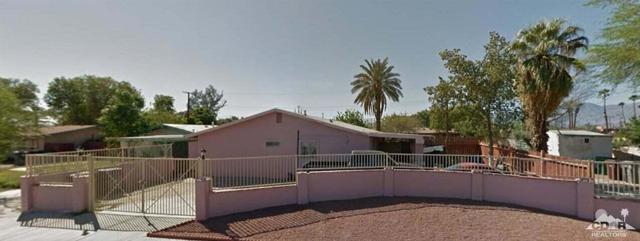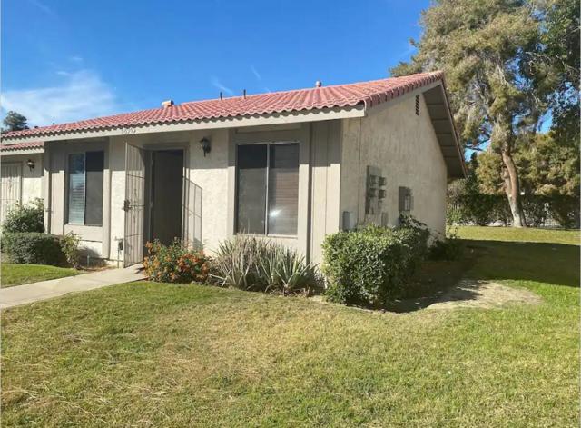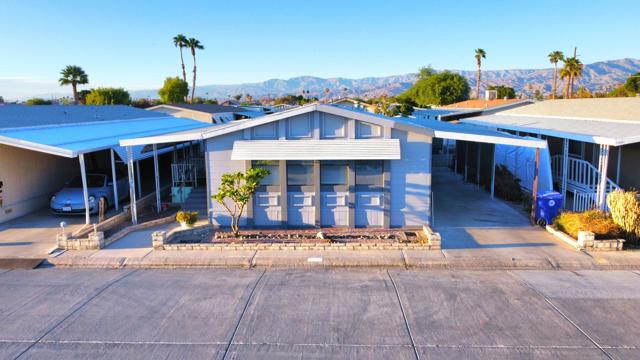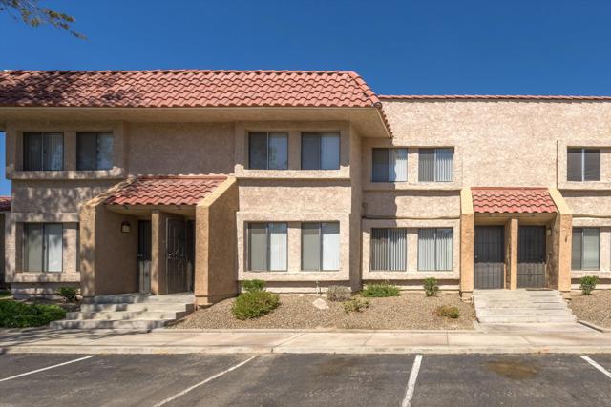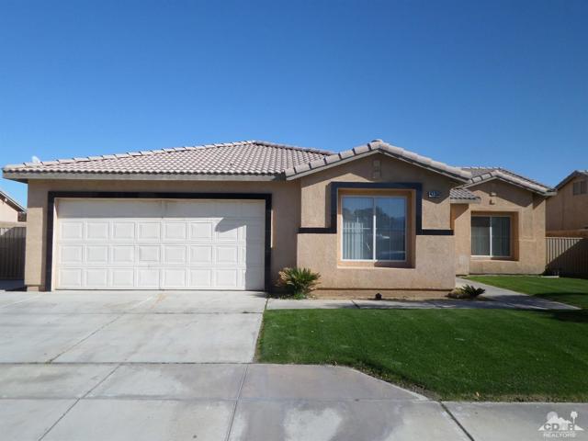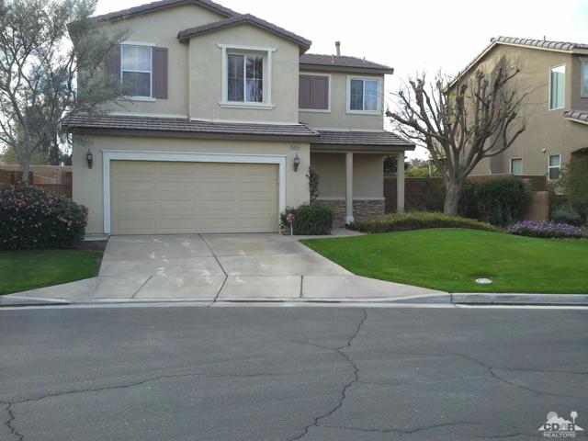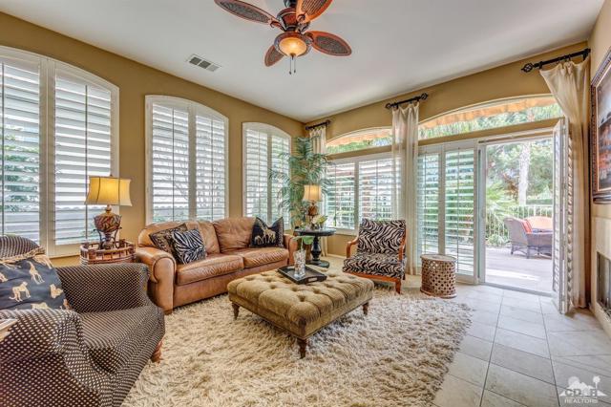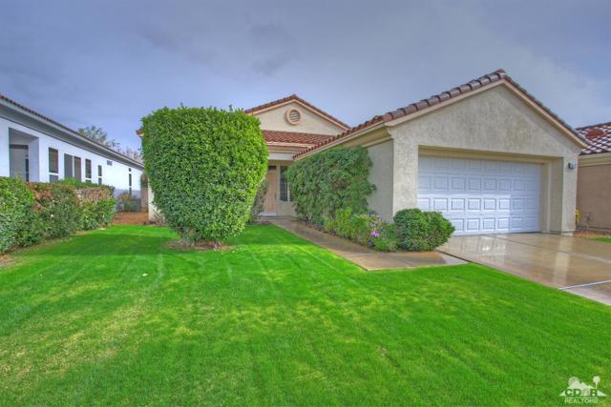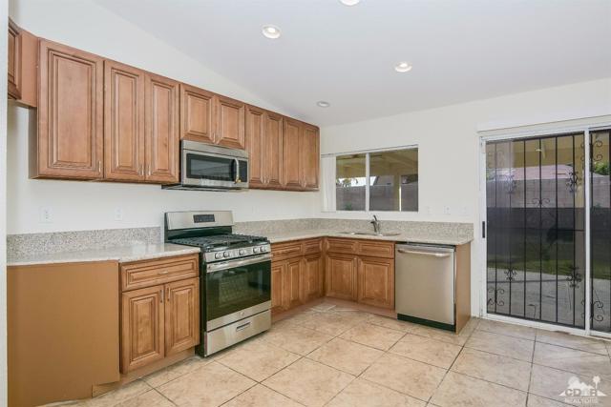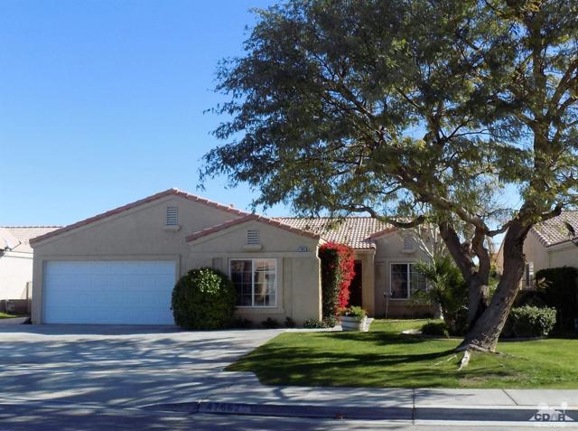81641 Avenue 48 #56
Indio, CA 92201
Sold
Newer homes in Desert Grove are quite rare. This beautiful double wide was built in 2001. In addition to the higher building standards and energy efficiency of a newer home, this one has been extremely well maintained and upgraded. The open floor plan features a great room with beautiful cathedral ceilings and a pass -through pony wall to an adjoining family room with elegant French door entry and a cozy electric fireplace. The guest bedrooms are well separated from the master suite for maximum privacy. The bright spacious kitchen has recessed lighting on a dimmer and features granite counters, a central island, and a pantry with a beautiful etched glass door. The 5 burner gas stove, microwave, and dishwasher were just installed in 2012. The dual pane windows were installed in 2020, most of which have plantation shutters. There's 18'' tile everywhere except the bedrooms where you will find high quality wood look vinyl also installed in 2020 when the home was painted. The washer and dryer were also replaced in 2020. The master bath features dual vanities and the shower has been extensively remodeled and expanded to allow for wheel chair access. The home's energy efficiency has been enhanced by a refurbished HVAC and the addition of a mini split in the master as well as a tankless water heater. Artificial turf in the front yard saves water. The patio has been extended and a roll down shade added. This is indeed a rare find!
PROPERTY INFORMATION
| MLS # | 219092992DA | Lot Size | 4,792 Sq. Ft. |
| HOA Fees | $250/Monthly | Property Type | Manufactured On Land |
| Price | $ 299,900
Price Per SqFt: $ 175 |
DOM | 980 Days |
| Address | 81641 Avenue 48 #56 | Type | Residential |
| City | Indio | Sq.Ft. | 1,716 Sq. Ft. |
| Postal Code | 92201 | Garage | 2 |
| County | Riverside | Year Built | 2001 |
| Bed / Bath | 3 / 1 | Parking | 2 |
| Built In | 2001 | Status | Closed |
| Sold Date | 2023-06-12 |
INTERIOR FEATURES
| Has Fireplace | Yes |
| Fireplace Information | Electric, Family Room, Great Room, Living Room |
| Has Appliances | Yes |
| Kitchen Appliances | Dishwasher, Gas Cooking, Gas Oven, Gas Range, Microwave, Refrigerator, Water Line to Refrigerator, Gas Water Heater, Tankless Water Heater |
| Kitchen Information | Granite Counters, Kitchen Island |
| Kitchen Area | Breakfast Counter / Bar, Dining Room |
| Has Heating | Yes |
| Heating Information | Forced Air, Natural Gas |
| Room Information | Family Room, Living Room, Main Floor Master Bedroom, Master Suite, Walk-In Closet |
| Has Cooling | Yes |
| Cooling Information | Central Air, Electric |
| Flooring Information | Tile, Vinyl |
| InteriorFeatures Information | Cathedral Ceiling(s), Open Floorplan, Recessed Lighting |
| DoorFeatures | French Doors, Sliding Doors |
| Has Spa | No |
| SpaDescription | Community, Heated, In Ground |
| WindowFeatures | Blinds, Double Pane Windows, Shutters |
| SecuritySafety | Card/Code Access, Gated Community |
| Bathroom Information | Vanity area, Remodeled, Shower in Tub, Shower |
EXTERIOR FEATURES
| FoundationDetails | Permanent, Pier Jacks |
| Roof | Shingle |
| Has Pool | Yes |
| Pool | In Ground, Community, Electric Heat |
| Has Patio | Yes |
| Patio | Covered |
| Has Fence | Yes |
| Fencing | Block |
| Has Sprinklers | Yes |
WALKSCORE
MAP
MORTGAGE CALCULATOR
- Principal & Interest:
- Property Tax: $320
- Home Insurance:$119
- HOA Fees:$250
- Mortgage Insurance:
PRICE HISTORY
| Date | Event | Price |
| 03/30/2023 | Listed | $299,900 |

Topfind Realty
REALTOR®
(844)-333-8033
Questions? Contact today.
Interested in buying or selling a home similar to 81641 Avenue 48 #56?
Indio Similar Properties
Listing provided courtesy of Lance Frank, Berkshire Hathaway HomeServices California Propert. Based on information from California Regional Multiple Listing Service, Inc. as of #Date#. This information is for your personal, non-commercial use and may not be used for any purpose other than to identify prospective properties you may be interested in purchasing. Display of MLS data is usually deemed reliable but is NOT guaranteed accurate by the MLS. Buyers are responsible for verifying the accuracy of all information and should investigate the data themselves or retain appropriate professionals. Information from sources other than the Listing Agent may have been included in the MLS data. Unless otherwise specified in writing, Broker/Agent has not and will not verify any information obtained from other sources. The Broker/Agent providing the information contained herein may or may not have been the Listing and/or Selling Agent.
