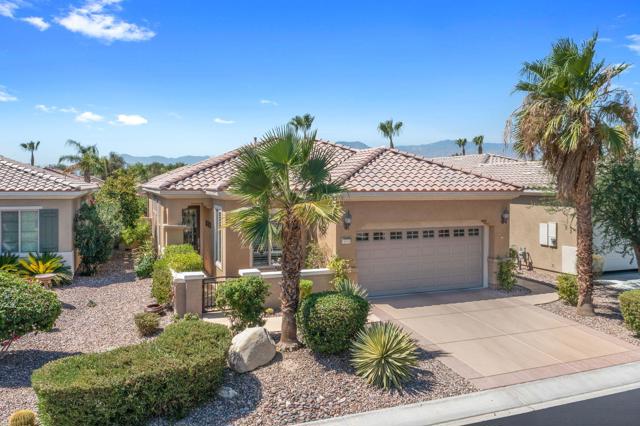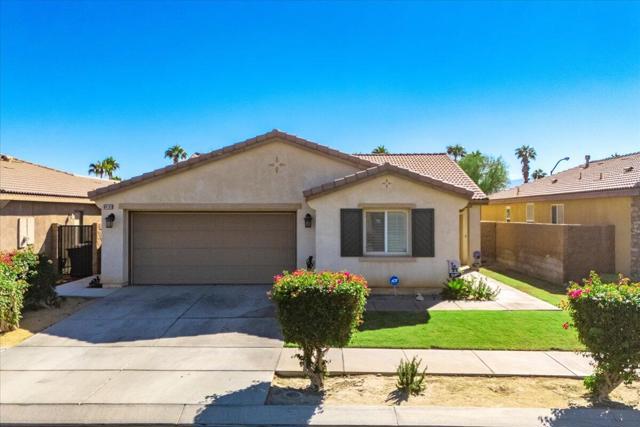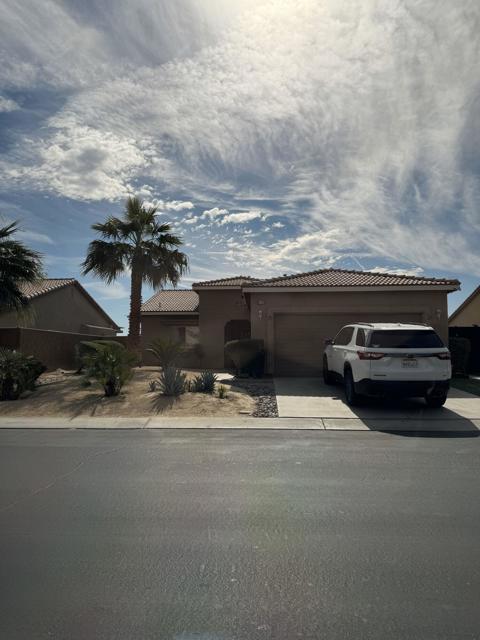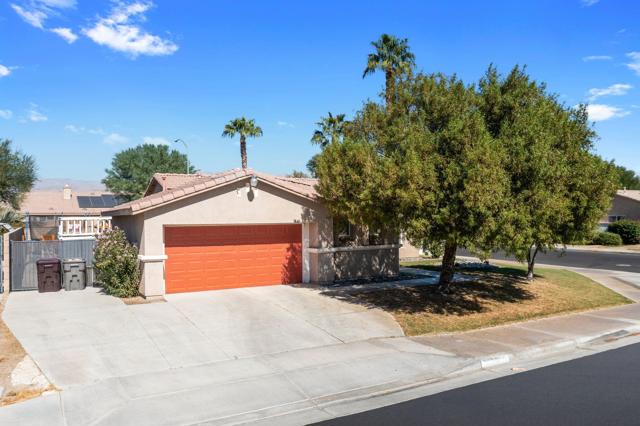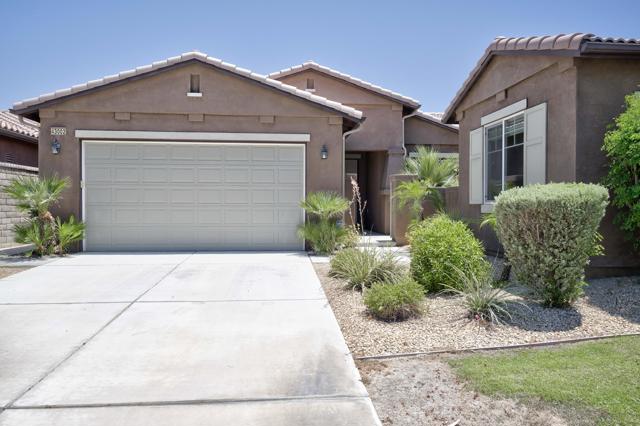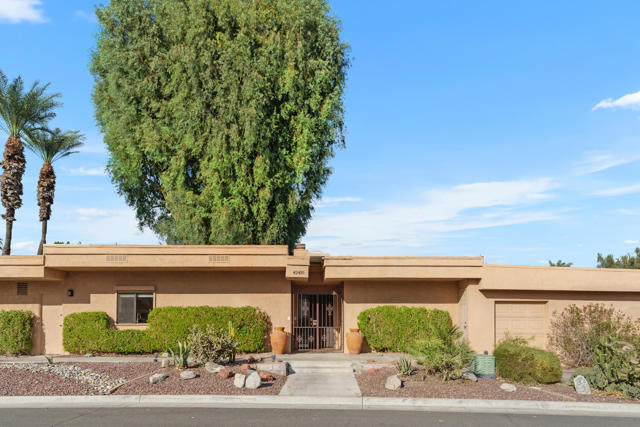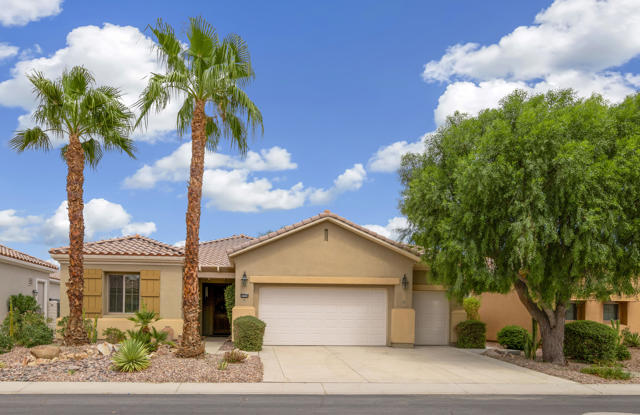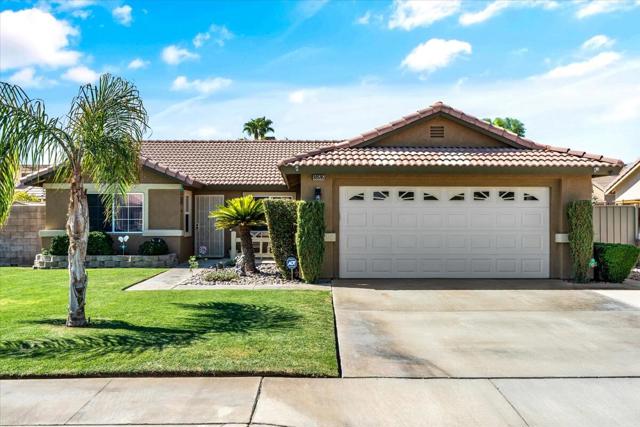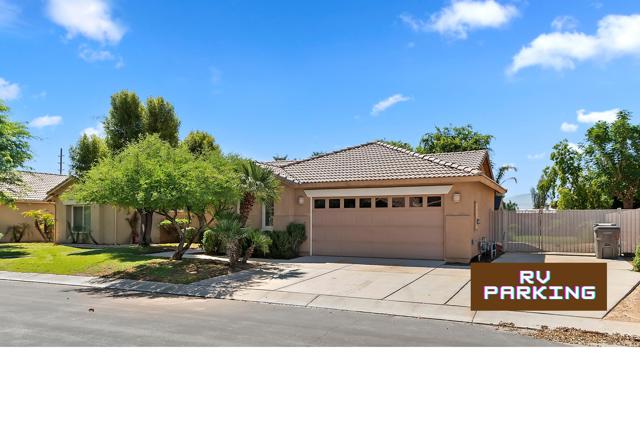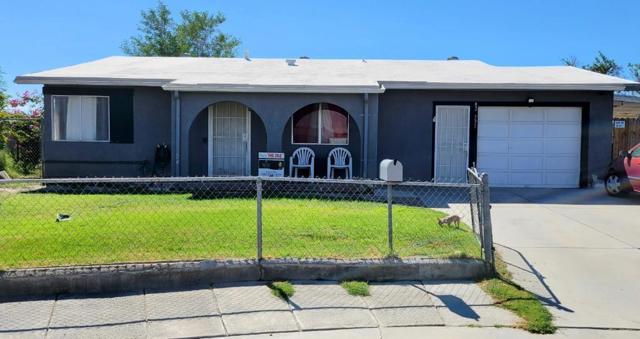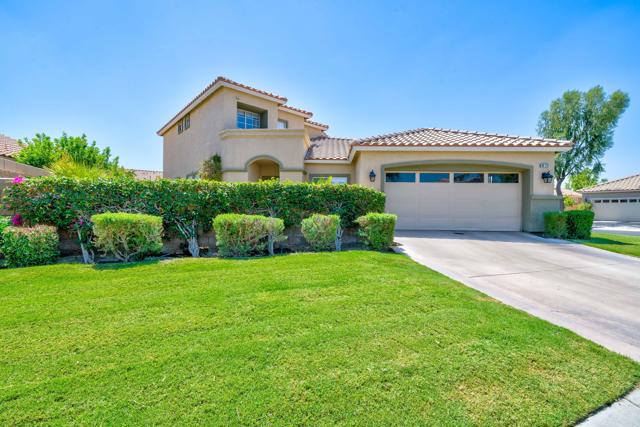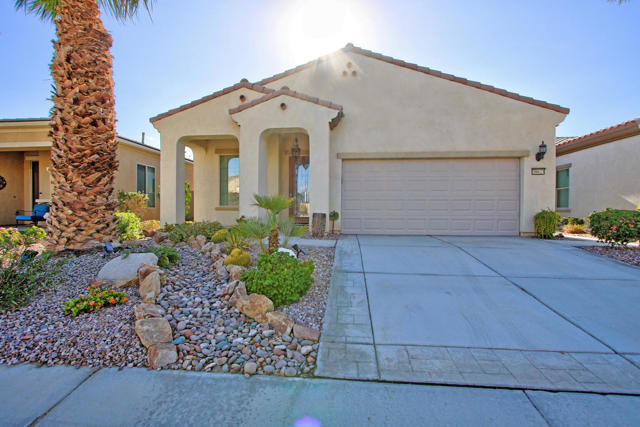81691 Avenida De Musica
Indio, CA 92203
Sold
Savor the resort lifestyle in this rare Mariposa model with 3 bedrooms, 2 bathrooms, den and tiled floors throughout the open concept home. Enter through the gated front courtyard with beveled glass front door into the great room with plantation shutters and sliding doors to backyard. South facing private backyard with covered patio area, roll down shades, mature desert landscaping. Enjoy the comforts of an open kitchen with granite counters, complimentary glass tile back splash, stainless steel appliances, cabinets with pullouts, pantry and wall bench with storage. Many dining options include breakfast bar with pendant lighting, breakfast nook with peek-a-boo mountain views and dining area in great room. Owner suite with 2 walk-in closets, double vanities, step in shower and bidet. Spacious den next to owner suite. Two guest bedrooms with separate hallway entrance. Guest bathroom with shower over tub. Laundry room with cabinets. 2017 air conditioner and heater. 2020 Rheem water heater. Contemporary ceiling fans. Recessed lighting. 2 car garage with newer mini-split, garage door with windows, overhead storage racks and side door. Sun City Shadow Hills is an active adult community with 2 golf courses, 2 club houses, 2 fitness centers, indoor/outdoor pools, tennis, pickle ball and bocce courts, numerous activity clubs and social events.
PROPERTY INFORMATION
| MLS # | 219097523DA | Lot Size | 5,227 Sq. Ft. |
| HOA Fees | $337/Monthly | Property Type | Single Family Residence |
| Price | $ 499,000
Price Per SqFt: $ 282 |
DOM | 810 Days |
| Address | 81691 Avenida De Musica | Type | Residential |
| City | Indio | Sq.Ft. | 1,772 Sq. Ft. |
| Postal Code | 92203 | Garage | 2 |
| County | Riverside | Year Built | 2008 |
| Bed / Bath | 3 / 2 | Parking | 2 |
| Built In | 2008 | Status | Closed |
| Sold Date | 2023-09-25 |
INTERIOR FEATURES
| Has Laundry | Yes |
| Laundry Information | Individual Room |
| Has Fireplace | No |
| Has Appliances | Yes |
| Kitchen Appliances | Dishwasher, Gas Range, Microwave, Refrigerator |
| Kitchen Information | Granite Counters |
| Kitchen Area | Breakfast Counter / Bar, Breakfast Nook, In Living Room |
| Has Heating | Yes |
| Heating Information | Central, Forced Air |
| Room Information | Den, Great Room, Primary Suite, Walk-In Closet |
| Has Cooling | Yes |
| Cooling Information | Central Air |
| Flooring Information | Tile |
| InteriorFeatures Information | High Ceilings, Open Floorplan, Recessed Lighting |
| DoorFeatures | Sliding Doors |
| Has Spa | No |
| WindowFeatures | Blinds, Shutters |
| SecuritySafety | 24 Hour Security, Gated Community |
| Bathroom Information | Bidet, Vanity area, Shower in Tub, Shower |
EXTERIOR FEATURES
| FoundationDetails | Slab |
| Roof | Tile |
| Has Pool | No |
| Has Patio | Yes |
| Patio | Concrete, Covered, See Remarks |
| Has Fence | Yes |
| Fencing | Block |
| Has Sprinklers | Yes |
WALKSCORE
MAP
MORTGAGE CALCULATOR
- Principal & Interest:
- Property Tax: $532
- Home Insurance:$119
- HOA Fees:$337
- Mortgage Insurance:
PRICE HISTORY
| Date | Event | Price |
| 07/15/2023 | Listed | $499,000 |

Topfind Realty
REALTOR®
(844)-333-8033
Questions? Contact today.
Interested in buying or selling a home similar to 81691 Avenida De Musica?
Indio Similar Properties
Listing provided courtesy of Gayle Pietras, Bennion Deville Homes. Based on information from California Regional Multiple Listing Service, Inc. as of #Date#. This information is for your personal, non-commercial use and may not be used for any purpose other than to identify prospective properties you may be interested in purchasing. Display of MLS data is usually deemed reliable but is NOT guaranteed accurate by the MLS. Buyers are responsible for verifying the accuracy of all information and should investigate the data themselves or retain appropriate professionals. Information from sources other than the Listing Agent may have been included in the MLS data. Unless otherwise specified in writing, Broker/Agent has not and will not verify any information obtained from other sources. The Broker/Agent providing the information contained herein may or may not have been the Listing and/or Selling Agent.
