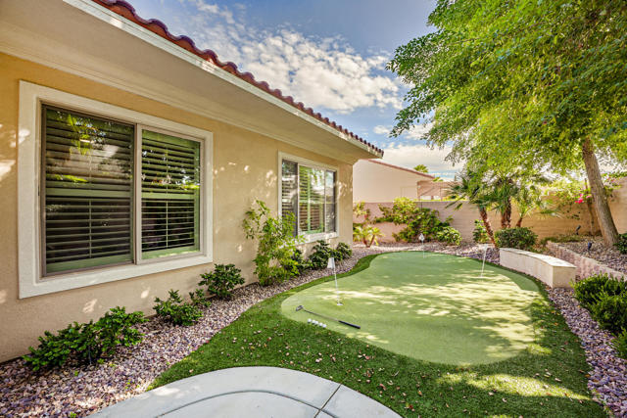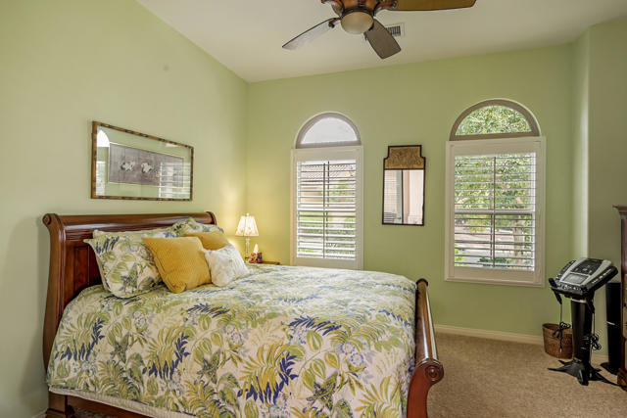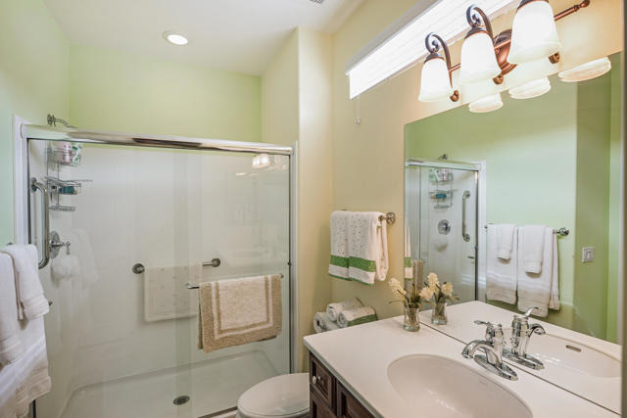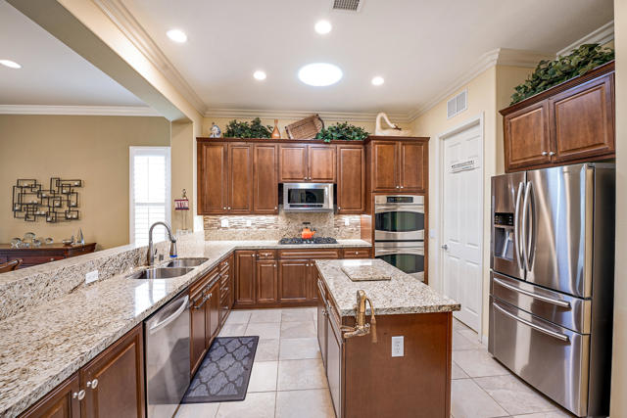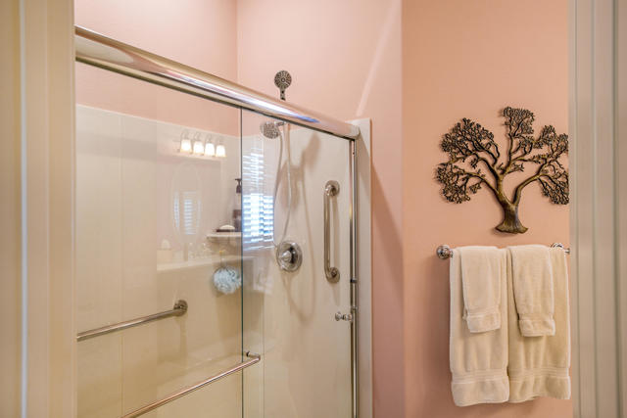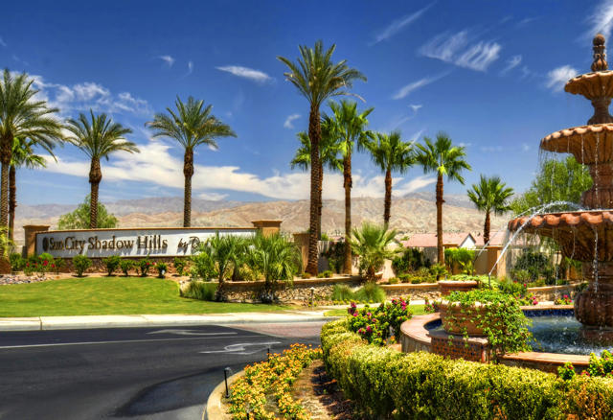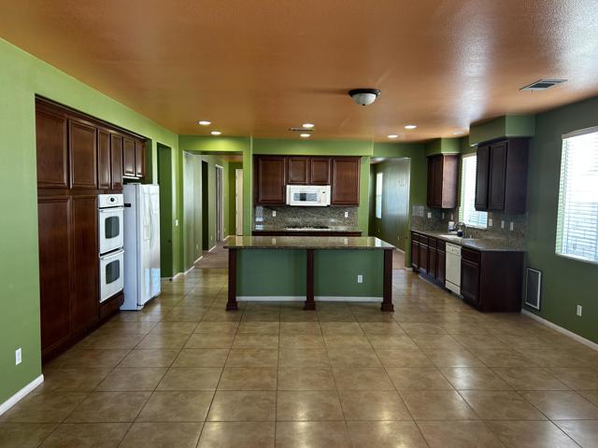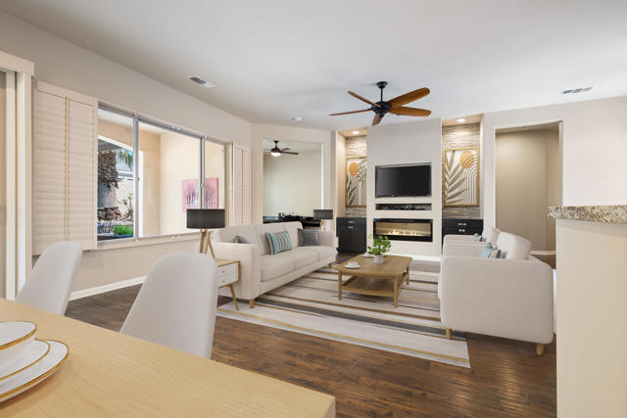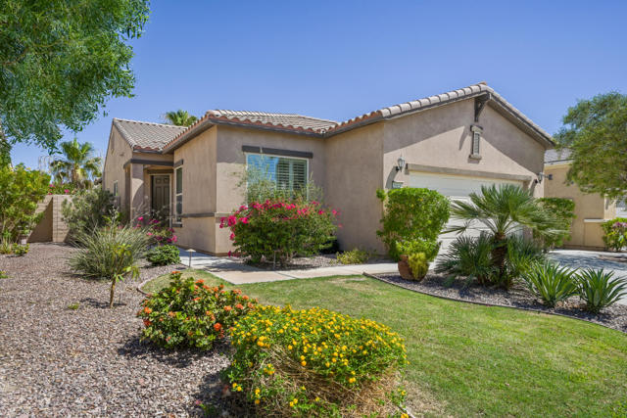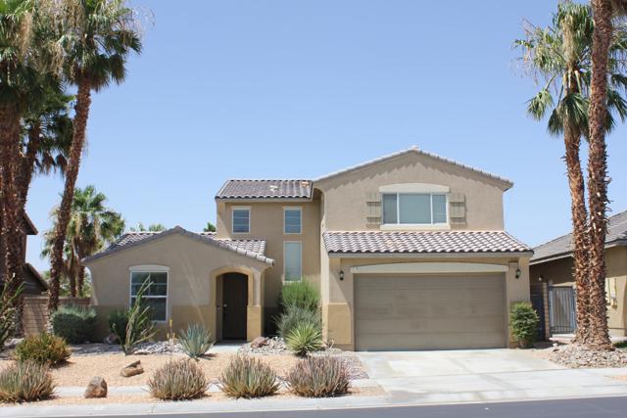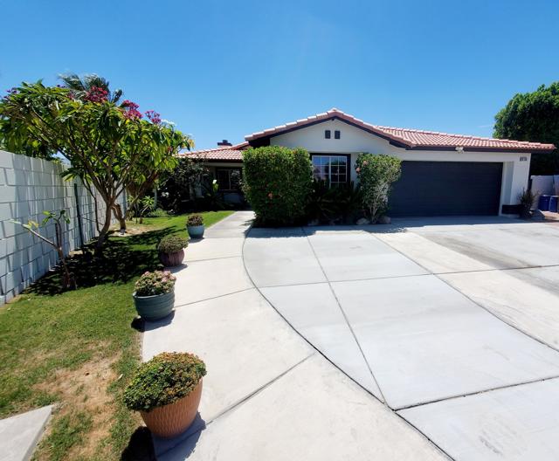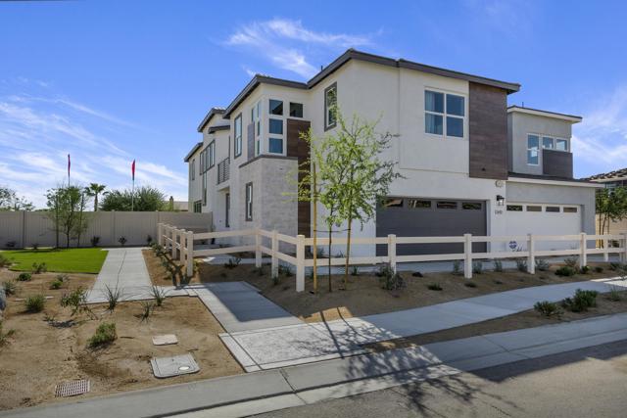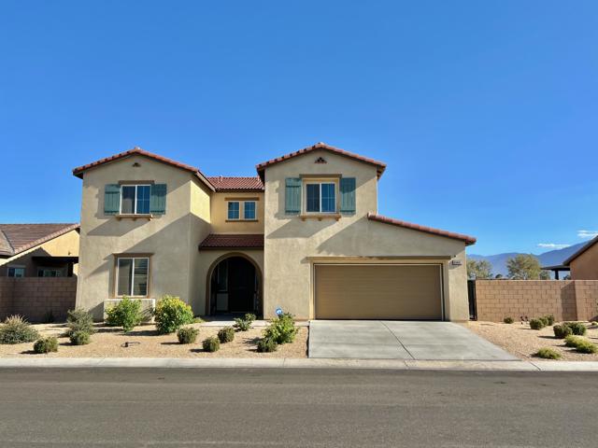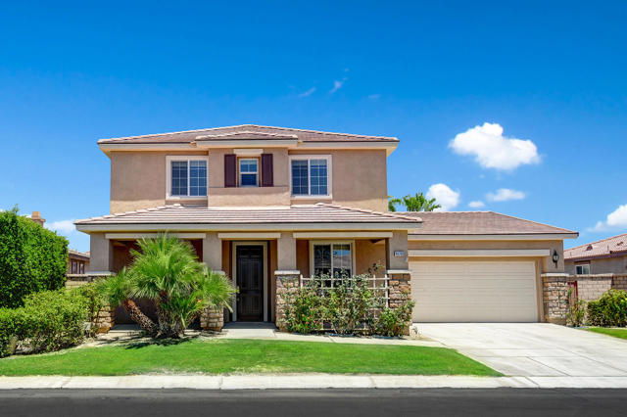81809 Camino Cantos
Indio, CA 92203
Sold
This beautiful, 3 bedroom, 3 bath + den, fastidiously maintained Sorrano plan is located inside the 24 hour security gates of Sun City Shadow Hills. This incredible home will capture your heart! The driveway and enclosed front courtyard have a gorgeous overlay finish with a lockable high gate, Alumawood cover above, and misters. The detached guest house (3rd BR) is here as well. Guests love the privacy out here & total control of their own AC/Heat thermostat! The front door and side window have cut glass. There is modern tile flooring everywhere except the bedrooms, plantation shutters on windows, crown molding throughout, and lighted fans on soaring ceilings; everything blended to create a totally finished look and feel. The eat-in kitchen has Sola Tubes (also in master closet), LED lighting, granite countertops, high quality 42 inch dark cabinets, stainless steel appliances including a five burner gas cook-top, double ovens, and a new refrigerator with rollout freezer drawers. The garage has storage racks above, cabinets below, its own A/C, and a water softener. Rooftop Solar, on assumable lease, provides power at half the cost! The extended SW facing backyard has an Alumawood cover above with misters, a built-in BBQ, lush mature landscape, and a 3 hole putting green. More!
PROPERTY INFORMATION
| MLS # | 219086841DA | Lot Size | 6,970 Sq. Ft. |
| HOA Fees | $309/Monthly | Property Type | Single Family Residence |
| Price | $ 649,000
Price Per SqFt: $ 307 |
DOM | 686 Days |
| Address | 81809 Camino Cantos | Type | Residential |
| City | Indio | Sq.Ft. | 2,112 Sq. Ft. |
| Postal Code | 92203 | Garage | 2 |
| County | Riverside | Year Built | 2008 |
| Bed / Bath | 3 / 3 | Parking | 4 |
| Built In | 2008 | Status | Closed |
| Sold Date | 2022-12-27 |
INTERIOR FEATURES
| Has Laundry | Yes |
| Laundry Information | Individual Room |
| Has Fireplace | No |
| Has Appliances | Yes |
| Kitchen Appliances | Gas Cooktop, Microwave, Refrigerator, Dishwasher, Gas Water Heater |
| Kitchen Information | Kitchen Island |
| Kitchen Area | Breakfast Nook, Dining Room |
| Has Heating | Yes |
| Heating Information | Central, Forced Air, Natural Gas |
| Room Information | Den, Great Room, Primary Suite, Walk-In Closet |
| Has Cooling | Yes |
| Cooling Information | Central Air |
| Flooring Information | Carpet, Tile |
| InteriorFeatures Information | Crown Molding, Recessed Lighting, Open Floorplan, High Ceilings |
| DoorFeatures | French Doors, Sliding Doors |
| Has Spa | No |
| SecuritySafety | 24 Hour Security, Gated Community |
| Bathroom Information | Vanity area, Shower, Shower in Tub, Separate tub and shower |
EXTERIOR FEATURES
| ExteriorFeatures | Barbecue Private |
| FoundationDetails | Slab |
| Roof | Tile |
| Has Pool | No |
| Has Patio | Yes |
| Patio | Concrete |
| Has Fence | Yes |
| Fencing | Block |
| Has Sprinklers | Yes |
WALKSCORE
MAP
MORTGAGE CALCULATOR
- Principal & Interest:
- Property Tax: $692
- Home Insurance:$119
- HOA Fees:$309
- Mortgage Insurance:
PRICE HISTORY
| Date | Event | Price |
| 11/03/2022 | Listed | $649,000 |

Topfind Realty
REALTOR®
(844)-333-8033
Questions? Contact today.
Interested in buying or selling a home similar to 81809 Camino Cantos?
Indio Similar Properties

80188 Camino Santa Elise
Indio, CA 92203
$599K
2 Bed
2 Bath
2,147 Sq Ft
Open Sat, 10:00am To 2:00pm
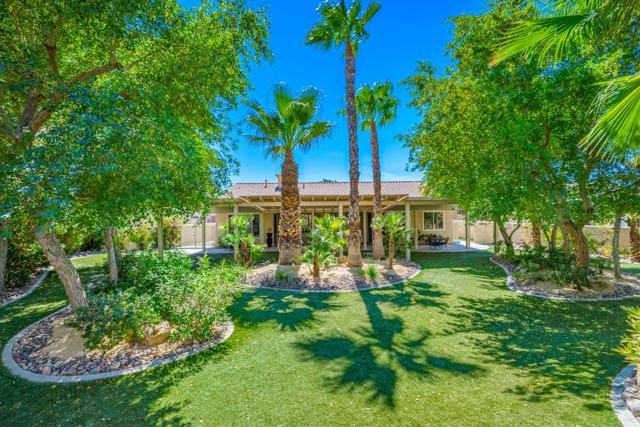
81862 Camino Vallecita
Indio, CA 92203
$749K
3 Bed
3.5 Bath
2,966 Sq Ft
Open Sat, 12:00pm To 3:00pm
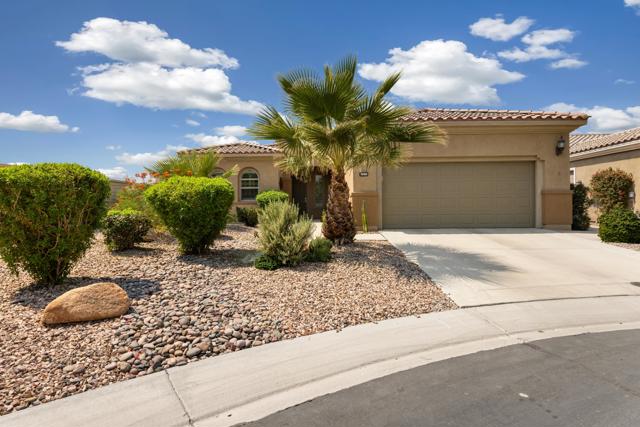
81273 Avenida Lorena
Indio, CA 92203
$519K
2 Bed
2 Bath
1,763 Sq Ft
Open Sun, 12:00pm To 2:00pm
Listing provided courtesy of Jelmberg Team, Keller Williams Realty. Based on information from California Regional Multiple Listing Service, Inc. as of #Date#. This information is for your personal, non-commercial use and may not be used for any purpose other than to identify prospective properties you may be interested in purchasing. Display of MLS data is usually deemed reliable but is NOT guaranteed accurate by the MLS. Buyers are responsible for verifying the accuracy of all information and should investigate the data themselves or retain appropriate professionals. Information from sources other than the Listing Agent may have been included in the MLS data. Unless otherwise specified in writing, Broker/Agent has not and will not verify any information obtained from other sources. The Broker/Agent providing the information contained herein may or may not have been the Listing and/or Selling Agent.
