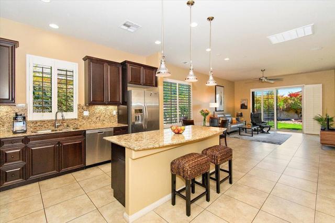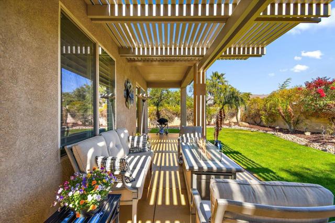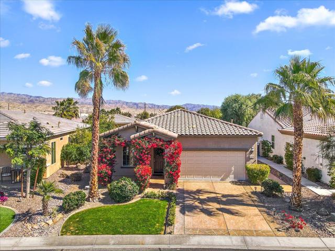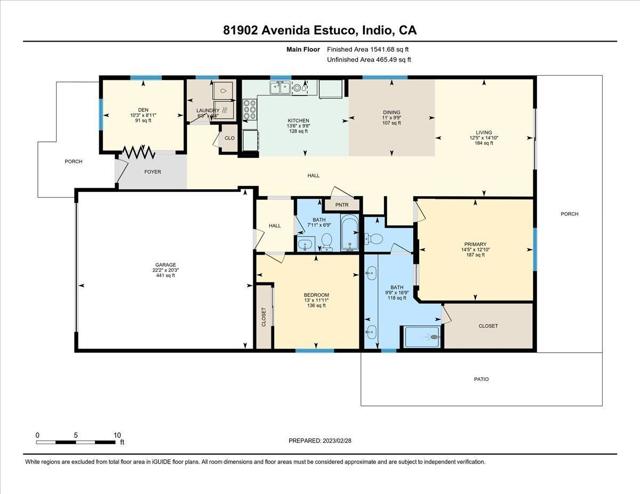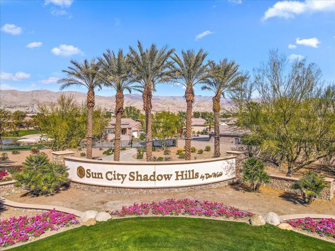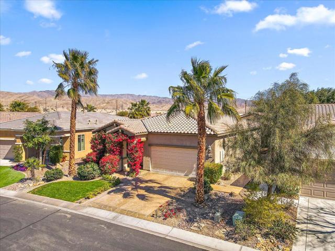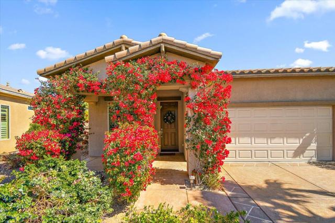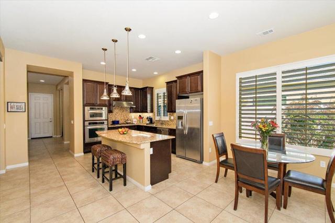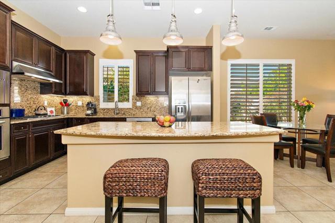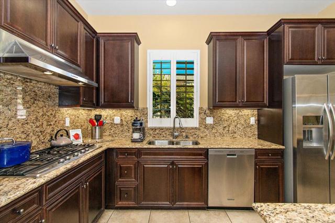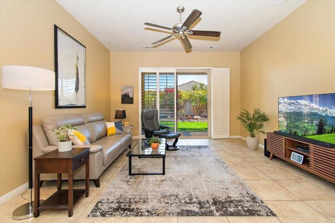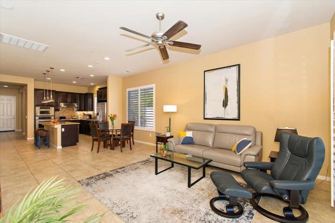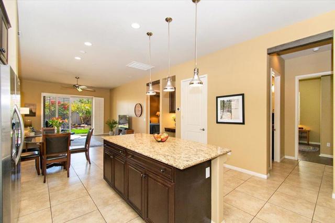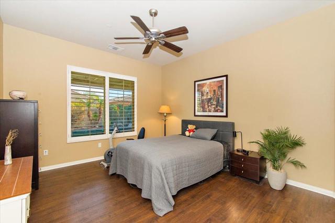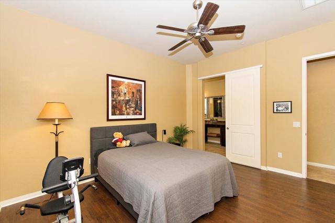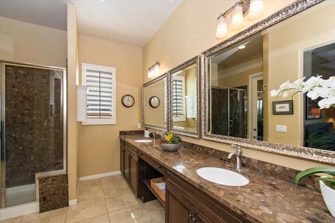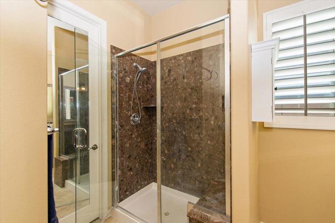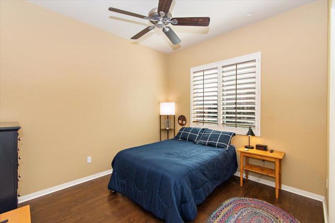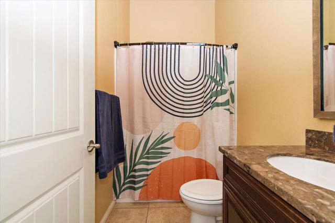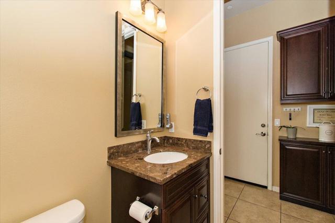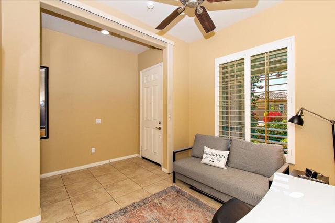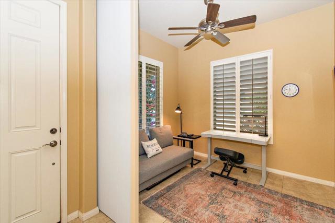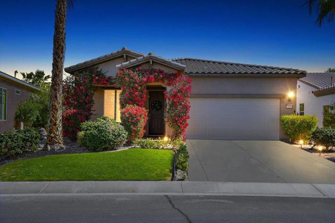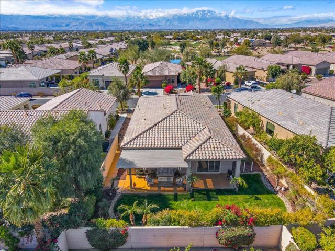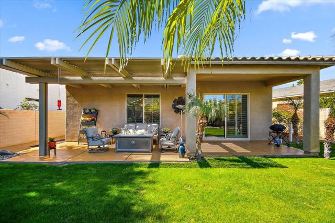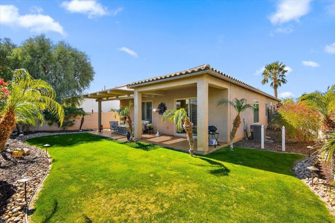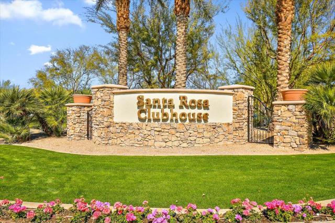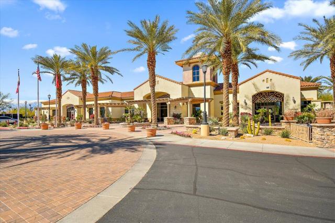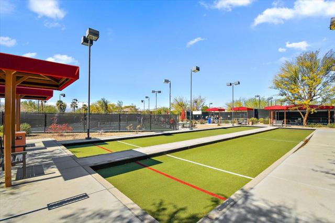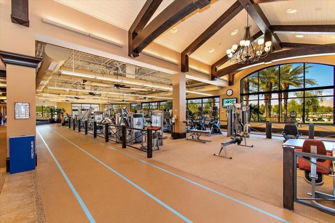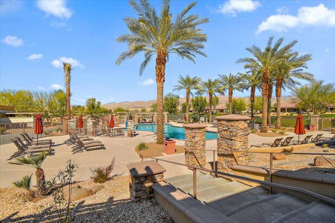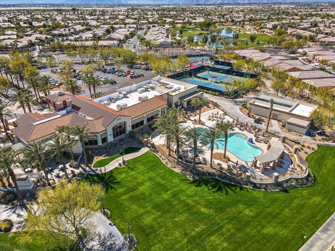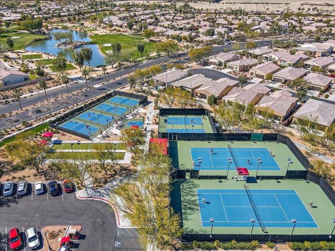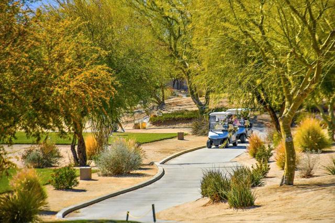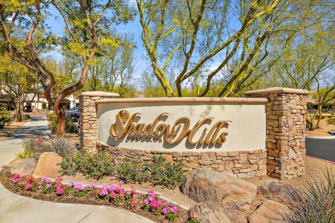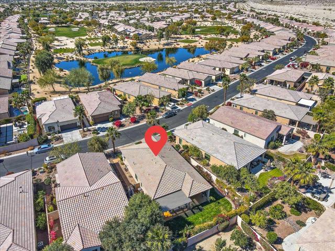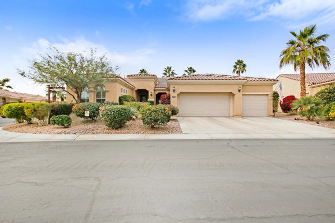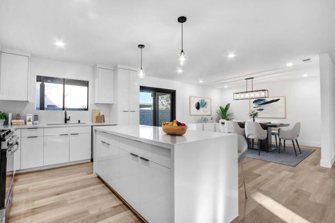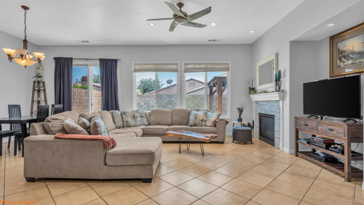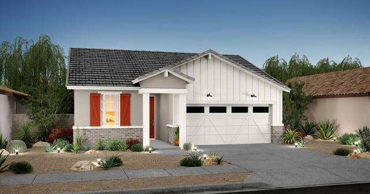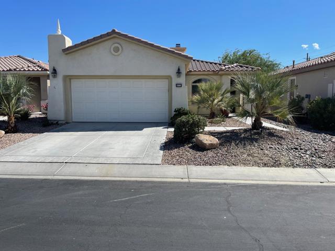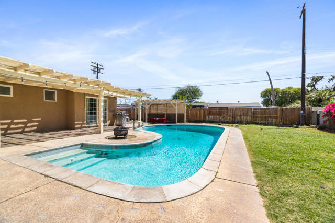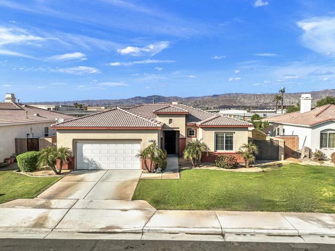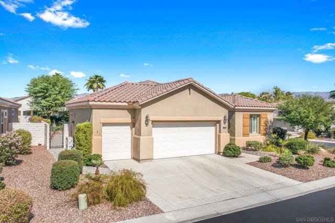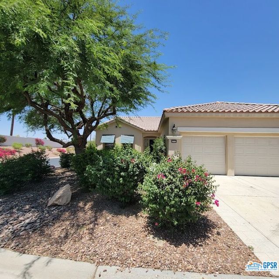81902 Avenida Estuco
Indio, CA 92203
Sold
HUGE PRICE REDUCTION on this very special home. Coveted Hideaway plan with 2-bedrooms plus den/office, this is one of the newer homes at Shadow Hills and located in Phase III. Highly upgraded with HIGH CEILINGS and OPEN FLOOR the home includes PLANTATION SHUTTERS and ceiling fans throughout and high efficiency A/C with new hospital- grade whole house AIR/ALLERGY FILTRATION SYSTEM. Chef's kitchen with Kitchen Aid appliances and ISLAND with bar seating opens to the living and dining areas. Well separated bedrooms, and a primary suite that includes granite countertops and dual vanities in the bathroom, large walk-in shower and huge closet. The home also includes a DEN/OFFICE that can be used as an additional sleeping area with the retractable sliding screen. All the finest finishes and so many special features including surround sound, tons of storage, insulated garage door, etc etc. And more living space as you step out out to the lushly landscaped and serene backyard where you can relax and enjoy on the extended patio with ALUMAWOOD shade cover. Sun City Shadow Hills is a guard gated 55+ active adult community with so much to offer and very low HOA dues. Two Clubhouses with restaurant, a state-of-the-art fitness center, indoor/outdoor pools & spas, tennis and bocce courts, a fun-filled social and club calendar and two 18-hole GOLF COURSES with reduced rates for residents and their guests. Make this your home to enjoy RESORT LIVING as a vacation retreat or full time residence!
PROPERTY INFORMATION
| MLS # | 219091493PS | Lot Size | 6,098 Sq. Ft. |
| HOA Fees | $337/Monthly | Property Type | Single Family Residence |
| Price | $ 475,000
Price Per SqFt: $ 314 |
DOM | 895 Days |
| Address | 81902 Avenida Estuco | Type | Residential |
| City | Indio | Sq.Ft. | 1,512 Sq. Ft. |
| Postal Code | 92203 | Garage | 2 |
| County | Riverside | Year Built | 2012 |
| Bed / Bath | 2 / 2 | Parking | 2 |
| Built In | 2012 | Status | Closed |
| Sold Date | 2023-08-08 |
INTERIOR FEATURES
| Has Laundry | Yes |
| Laundry Information | Individual Room |
| Has Fireplace | No |
| Has Appliances | Yes |
| Kitchen Appliances | Gas Cooktop, Microwave, Refrigerator, Disposal, Dishwasher |
| Kitchen Information | Granite Counters, Kitchen Island |
| Kitchen Area | Breakfast Counter / Bar, Dining Room |
| Has Heating | Yes |
| Heating Information | Central |
| Room Information | Den, Great Room |
| Has Cooling | Yes |
| Cooling Information | Central Air |
| Flooring Information | Laminate, Tile |
| InteriorFeatures Information | High Ceilings |
| Has Spa | No |
| SpaDescription | Community, In Ground |
| SecuritySafety | 24 Hour Security, Gated Community |
EXTERIOR FEATURES
| FoundationDetails | Slab |
| Roof | Tile |
| Has Pool | Yes |
| Pool | In Ground, Community |
| Has Patio | Yes |
| Patio | Covered |
| Has Sprinklers | Yes |
WALKSCORE
MAP
MORTGAGE CALCULATOR
- Principal & Interest:
- Property Tax: $507
- Home Insurance:$119
- HOA Fees:$337
- Mortgage Insurance:
PRICE HISTORY
| Date | Event | Price |
| 07/08/2023 | Active | $475,000 |
| 02/28/2023 | Active | $525,000 |

Topfind Realty
REALTOR®
(844)-333-8033
Questions? Contact today.
Interested in buying or selling a home similar to 81902 Avenida Estuco?
Indio Similar Properties
Listing provided courtesy of Mary Marx, Berkshire Hathaway Home Services California Proper. Based on information from California Regional Multiple Listing Service, Inc. as of #Date#. This information is for your personal, non-commercial use and may not be used for any purpose other than to identify prospective properties you may be interested in purchasing. Display of MLS data is usually deemed reliable but is NOT guaranteed accurate by the MLS. Buyers are responsible for verifying the accuracy of all information and should investigate the data themselves or retain appropriate professionals. Information from sources other than the Listing Agent may have been included in the MLS data. Unless otherwise specified in writing, Broker/Agent has not and will not verify any information obtained from other sources. The Broker/Agent providing the information contained herein may or may not have been the Listing and/or Selling Agent.
