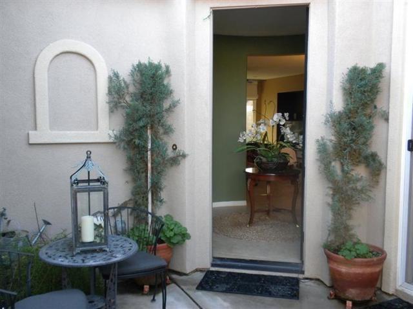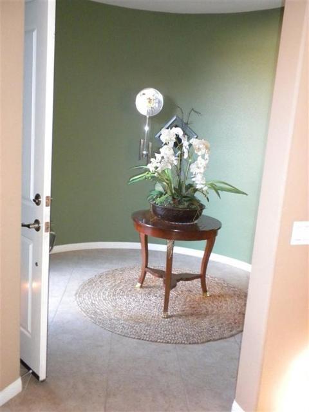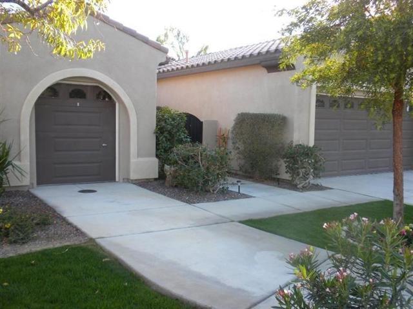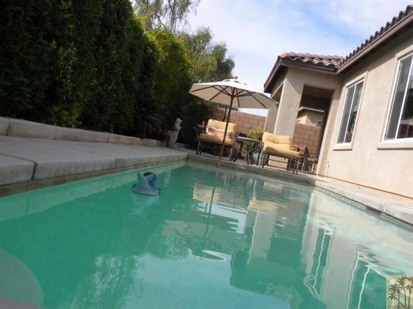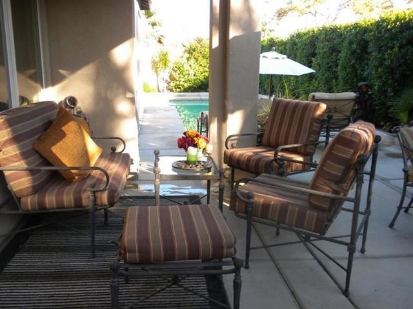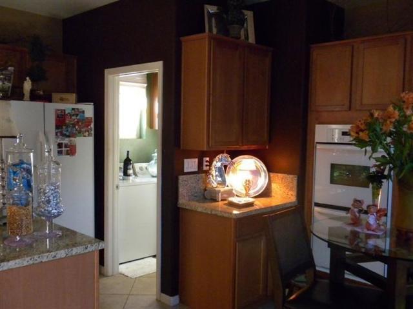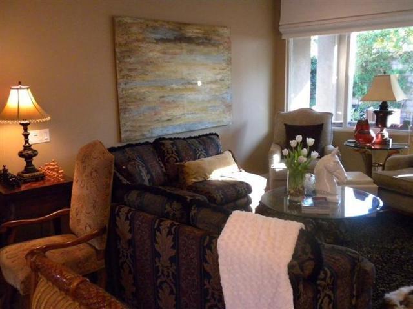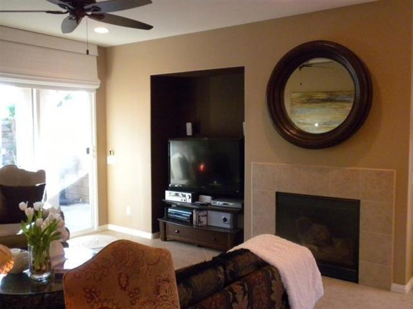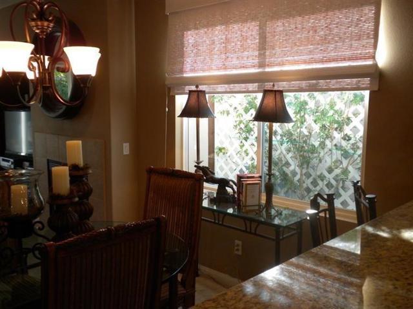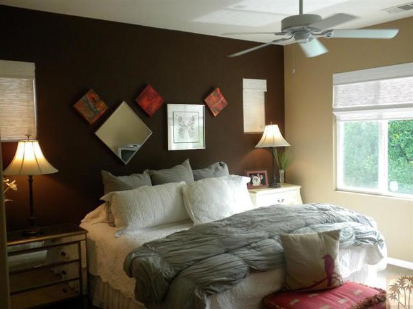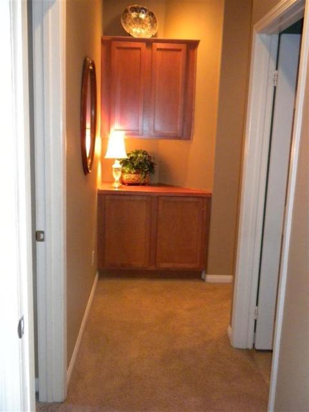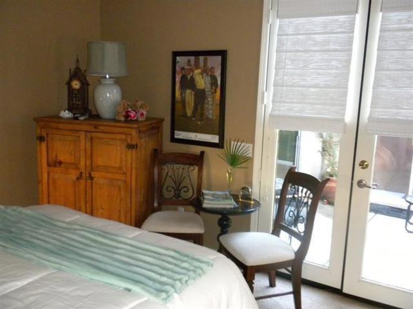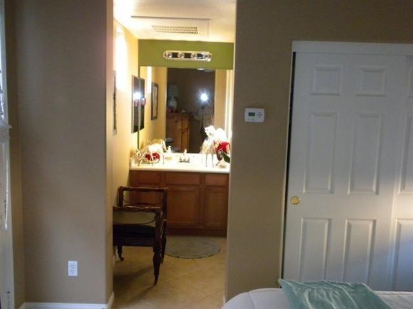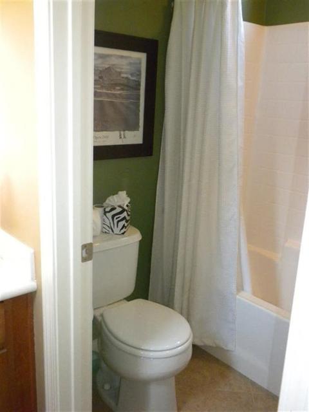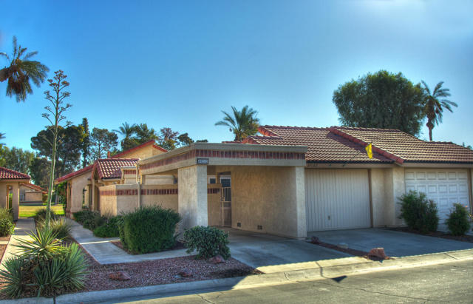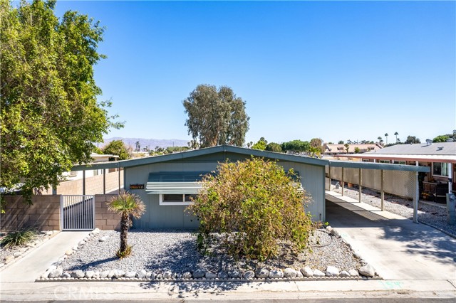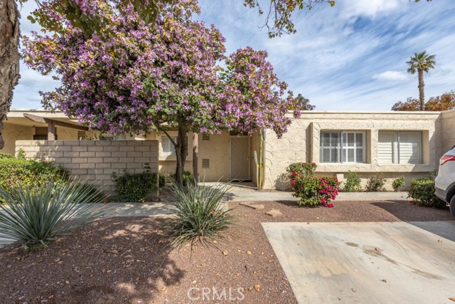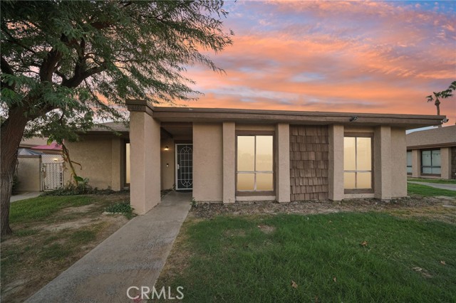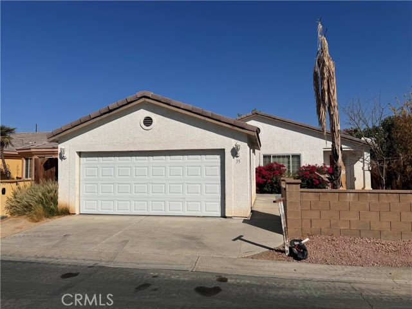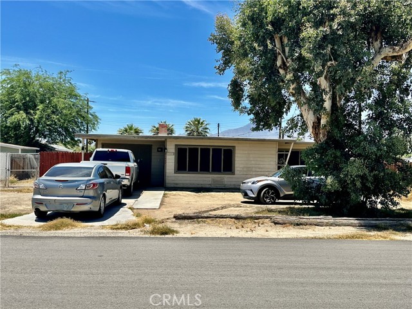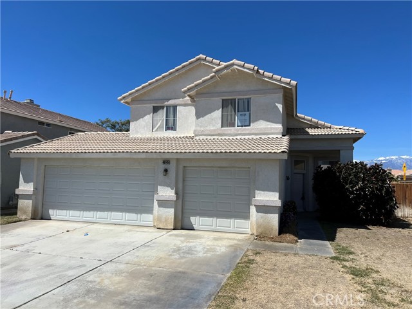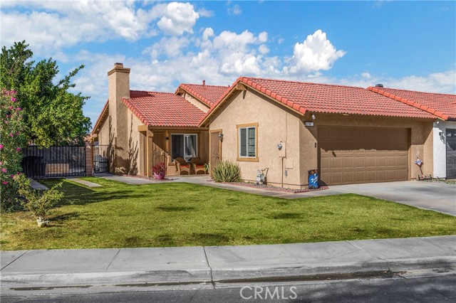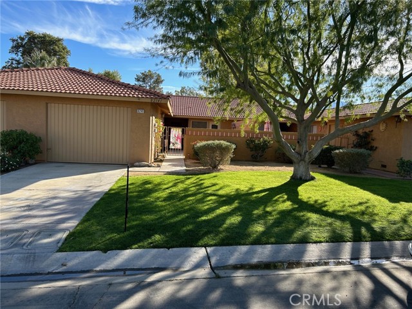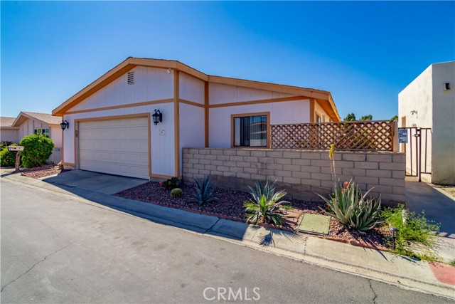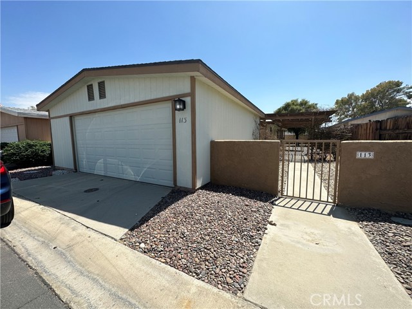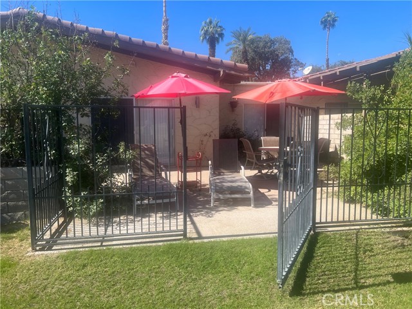82249 Burton Avenue
Indio, CA 92201
Sold
WOW! This home is amazing with a Newer POOL, fabulous separate CASITA w/full bath, and cozy, charming patios. The floor plan is PERFECT with each exciting, unique room flowing into the next; simply a decorator's paradise. You will love the charm and sophistication of it's decor, the extra care taken with details such as new faucets, misc. fixtures, recessed lights, fans, chandeliers, newer appliances, window treatments, designer paint finishes, 6 panel doors, 3 full baths, and STORAGE. Enjoy an early morning refreshing swim, & entertain guests (with their own private casita), using a wonderfully appointed kitchen to dine on 1 of 2 delightful patios, or just relax and relish the incredible bounty of this house. The HOAs are 280.81/mo. which gives full landscape maintenance, membership at well equipped Fitness Center, with many planned activities. It's a PLUSH PAD! The price is right, so get ready to MOVE RIGHT IN
PROPERTY INFORMATION
| MLS # | 214005652DA | Lot Size | 5,663 Sq. Ft. |
| HOA Fees | $280/Monthly | Property Type | Single Family Residence |
| Price | $ 259,900
Price Per SqFt: $ 154 |
DOM | 4319 Days |
| Address | 82249 Burton Avenue | Type | Residential |
| City | Indio | Sq.Ft. | 1,683 Sq. Ft. |
| Postal Code | 92201 | Garage | 3 |
| County | Riverside | Year Built | 2007 |
| Bed / Bath | 3 / 3 | Parking | 3 |
| Built In | 2007 | Status | Closed |
| Sold Date | 2014-04-01 |
INTERIOR FEATURES
| Has Laundry | Yes |
| Laundry Information | Individual Room |
| Has Fireplace | Yes |
| Fireplace Information | Gas, Masonry, Living Room |
| Has Appliances | Yes |
| Kitchen Appliances | Dishwasher, Ice Maker, Water Line to Refrigerator, Gas Cooking, Disposal, Freezer, Gas Water Heater |
| Kitchen Information | Granite Counters, Kitchen Island |
| Kitchen Area | Breakfast Counter / Bar, In Living Room, Dining Room |
| Has Heating | Yes |
| Heating Information | Central, Fireplace(s), Natural Gas |
| Room Information | Den, Utility Room, Living Room, Formal Entry, Entry, Two Primaries, Walk-In Closet, Primary Suite, Retreat, Main Floor Primary Bedroom, Dressing Area |
| Has Cooling | Yes |
| Cooling Information | Electric, Central Air |
| Flooring Information | Concrete, Tile, Stone |
| InteriorFeatures Information | Built-in Features, Track Lighting, Storage, Wired for Sound, Recessed Lighting, Open Floorplan, High Ceilings |
| DoorFeatures | Sliding Doors |
| Has Spa | No |
| WindowFeatures | Blinds, Double Pane Windows, Drapes |
| SecuritySafety | Security Lights, Gated Community |
| Bathroom Information | Tile Counters, Shower, Shower in Tub, Linen Closet/Storage, Vanity area |
EXTERIOR FEATURES
| FoundationDetails | Slab, Permanent |
| Roof | Concrete, Tile |
| Has Pool | Yes |
| Pool | In Ground |
| Has Patio | Yes |
| Patio | Concrete |
| Has Fence | Yes |
| Fencing | Block, Wood, Privacy, Partial, Masonry, Brick |
| Has Sprinklers | Yes |
WALKSCORE
MAP
MORTGAGE CALCULATOR
- Principal & Interest:
- Property Tax: $277
- Home Insurance:$119
- HOA Fees:$280
- Mortgage Insurance:
PRICE HISTORY
| Date | Event | Price |
| 03/31/2014 | Listed | $258,000 |
| 02/09/2014 | Listed | $259,900 |

Topfind Realty
REALTOR®
(844)-333-8033
Questions? Contact today.
Interested in buying or selling a home similar to 82249 Burton Avenue?
Indio Similar Properties
Listing provided courtesy of Anthony Maio, Bennion Deville Homes. Based on information from California Regional Multiple Listing Service, Inc. as of #Date#. This information is for your personal, non-commercial use and may not be used for any purpose other than to identify prospective properties you may be interested in purchasing. Display of MLS data is usually deemed reliable but is NOT guaranteed accurate by the MLS. Buyers are responsible for verifying the accuracy of all information and should investigate the data themselves or retain appropriate professionals. Information from sources other than the Listing Agent may have been included in the MLS data. Unless otherwise specified in writing, Broker/Agent has not and will not verify any information obtained from other sources. The Broker/Agent providing the information contained herein may or may not have been the Listing and/or Selling Agent.
