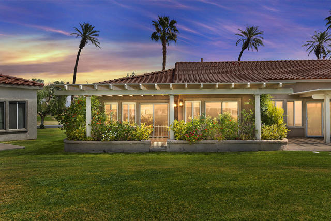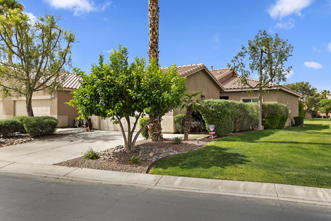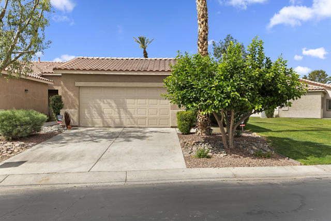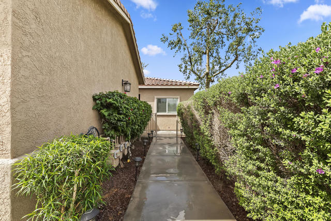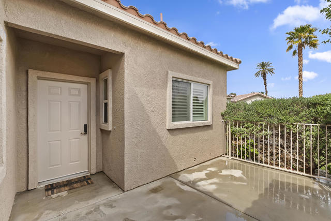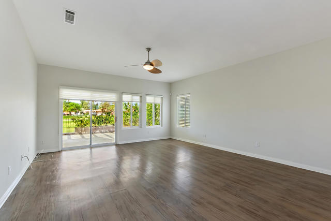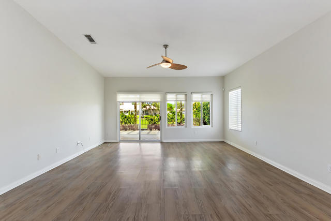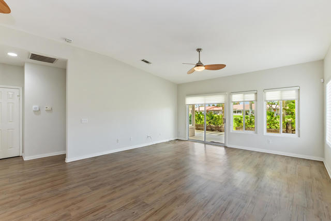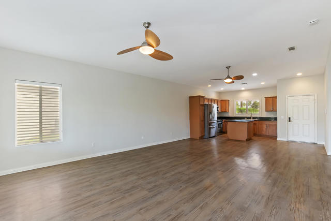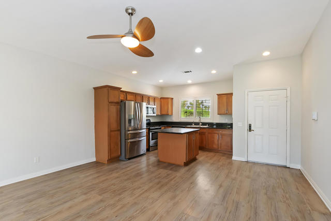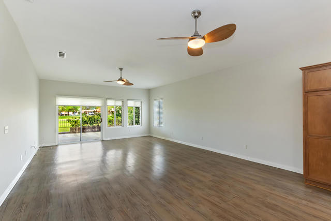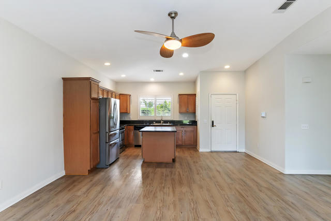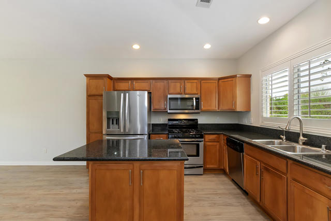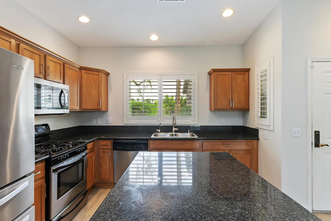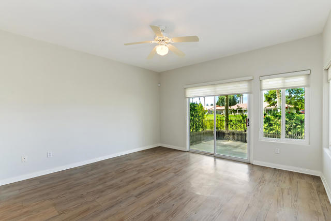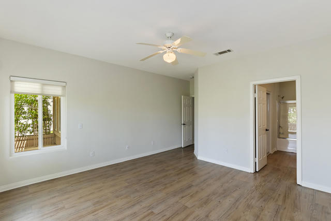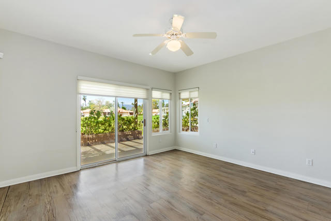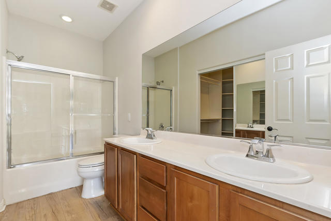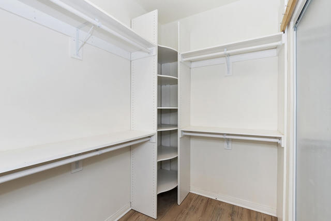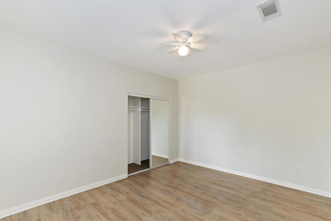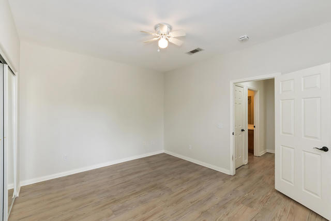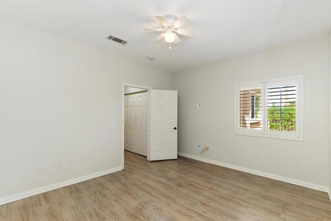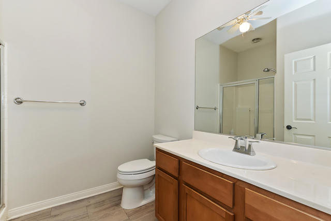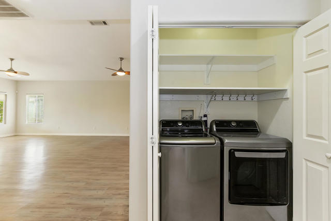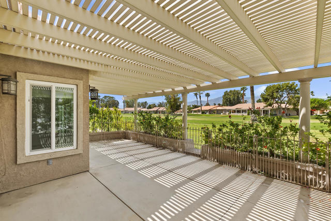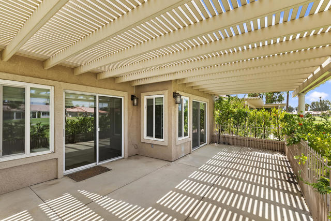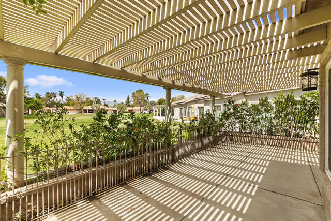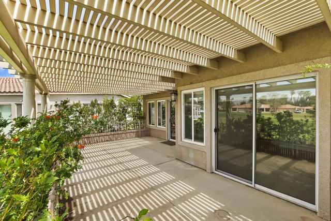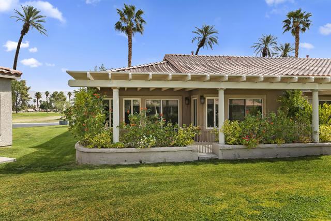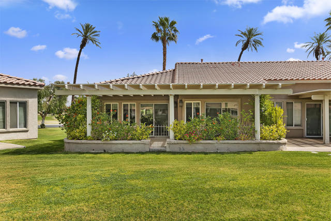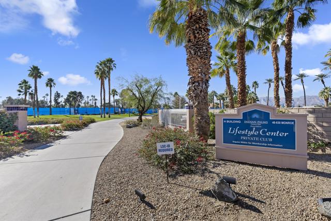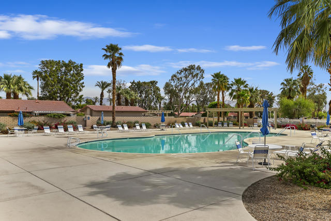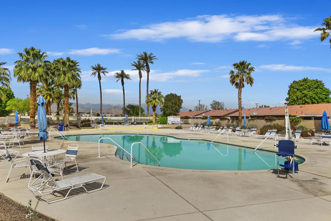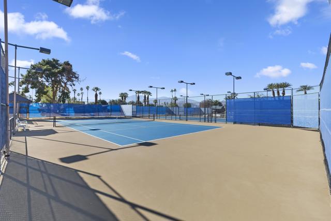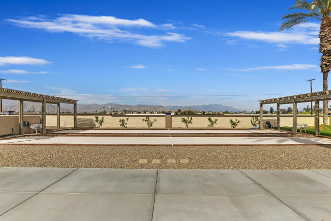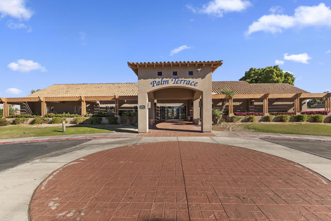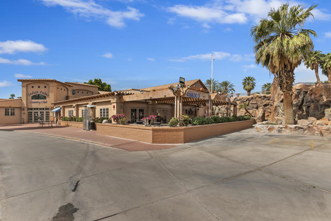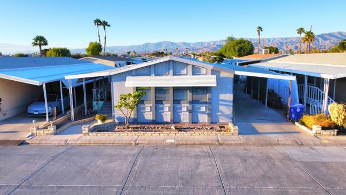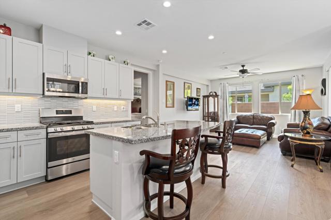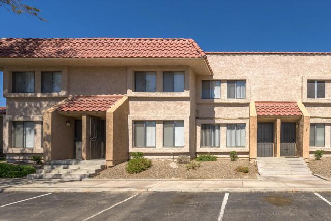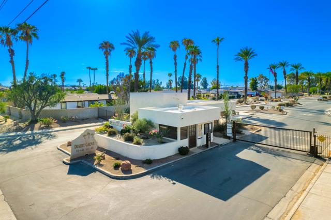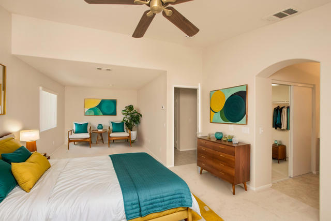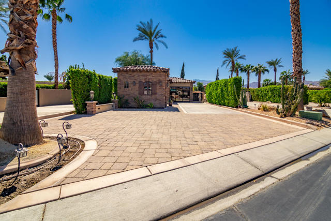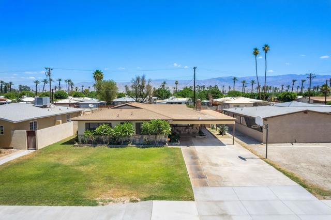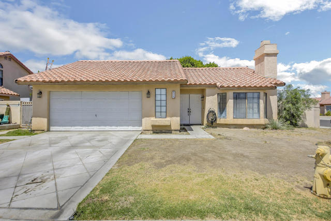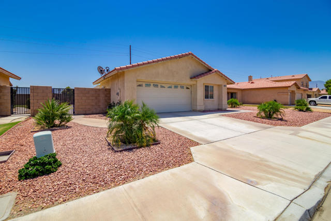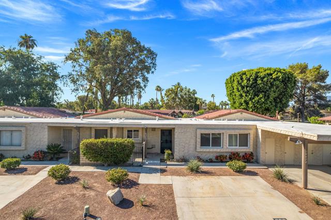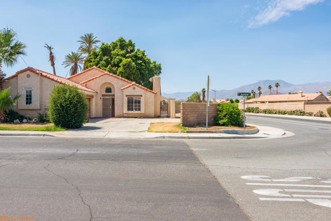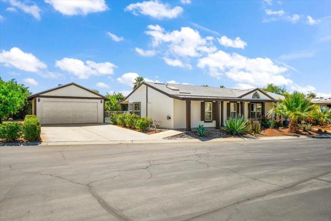82321 Odlum Drive
Indio, CA 92201
Sold
LOCATION, LOCATION, LOCATION: This ultra clean two-bedroom end unit is within easy walking distance to the Indian Palms clubhouse, golf, tennis, and the community recreation amenities. It is also in close proximity to the world-famous polo grounds, home to the Coachella and Stagecoach music festivals. This plan has proven to be perfect for full or part-time residents. The rear patio has sweeping mountain views and faces one of the three nine-hole golf courses at Indian Palms Country Club. The patio has surround fencing and plants to provide for plenty of privacy. The freshly painted open floor plan has custom private window treatments, stainless-steel appliances in the kitchen and ceiling fans in each room. The hallway laundry area is convenient to both bedrooms and has ample overhead storage for cleaning essentials. The master bath features a dual vanity and a sizable walk-in closet. An attached two car garage with overhead storage, and two-car driveway provides plenty of parking for owners and guests.Indian Palms is a 24-hour gate guarded community featuring a recently revitalized 27 holes of golf and a clubhouse/restaurant. Other club amenities include a swimming pool/spa, exercise room, as well as tennis and pickleball courts. Club membership is available for modest initiation and monthly fees.
PROPERTY INFORMATION
| MLS # | 219093548DA | Lot Size | 1,229 Sq. Ft. |
| HOA Fees | $332/Monthly | Property Type | Condominium |
| Price | $ 395,000
Price Per SqFt: $ 298 |
DOM | 857 Days |
| Address | 82321 Odlum Drive | Type | Residential |
| City | Indio | Sq.Ft. | 1,324 Sq. Ft. |
| Postal Code | 92201 | Garage | 2 |
| County | Riverside | Year Built | 2006 |
| Bed / Bath | 2 / 1 | Parking | 4 |
| Built In | 2006 | Status | Closed |
| Sold Date | 2023-05-31 |
INTERIOR FEATURES
| Has Fireplace | No |
| Has Appliances | Yes |
| Kitchen Appliances | Disposal, Electric Cooktop, Vented Exhaust Fan, Gas Cooktop, Gas Oven, Microwave, Refrigerator, Water Softener, Gas Water Heater |
| Kitchen Information | Granite Counters, Kitchen Island |
| Kitchen Area | Breakfast Counter / Bar, In Living Room |
| Has Heating | Yes |
| Heating Information | Forced Air, Electric, Natural Gas |
| Room Information | Entry, Great Room, All Bedrooms Down, Main Floor Master Bedroom, Walk-In Closet |
| Has Cooling | Yes |
| Cooling Information | Electric |
| Flooring Information | Laminate |
| InteriorFeatures Information | High Ceilings, Open Floorplan, Recessed Lighting |
| Has Spa | No |
| WindowFeatures | Double Pane Windows, Screens |
| SecuritySafety | 24 Hour Security, Gated Community |
| Bathroom Information | Vanity area, Linen Closet/Storage, Separate tub and shower, Shower |
EXTERIOR FEATURES
| FoundationDetails | Slab |
| Roof | Common Roof, Tile |
| Has Pool | No |
| Has Patio | Yes |
| Patio | Covered |
| Has Fence | Yes |
| Fencing | Partial, Wrought Iron |
WALKSCORE
MAP
MORTGAGE CALCULATOR
- Principal & Interest:
- Property Tax: $421
- Home Insurance:$119
- HOA Fees:$332
- Mortgage Insurance:
PRICE HISTORY
| Date | Event | Price |
| 04/11/2023 | Listed | $395,000 |

Topfind Realty
REALTOR®
(844)-333-8033
Questions? Contact today.
Interested in buying or selling a home similar to 82321 Odlum Drive?
Indio Similar Properties
Listing provided courtesy of Ronald Colgan, Ronald Colgan, Broker. Based on information from California Regional Multiple Listing Service, Inc. as of #Date#. This information is for your personal, non-commercial use and may not be used for any purpose other than to identify prospective properties you may be interested in purchasing. Display of MLS data is usually deemed reliable but is NOT guaranteed accurate by the MLS. Buyers are responsible for verifying the accuracy of all information and should investigate the data themselves or retain appropriate professionals. Information from sources other than the Listing Agent may have been included in the MLS data. Unless otherwise specified in writing, Broker/Agent has not and will not verify any information obtained from other sources. The Broker/Agent providing the information contained herein may or may not have been the Listing and/or Selling Agent.
