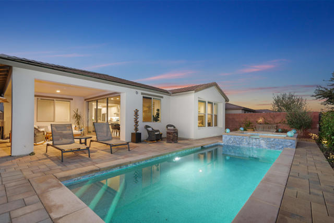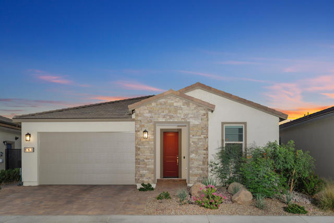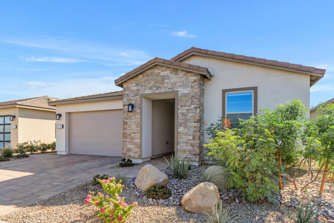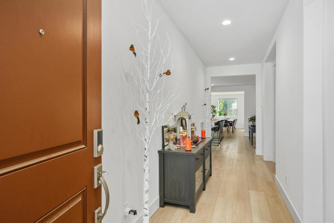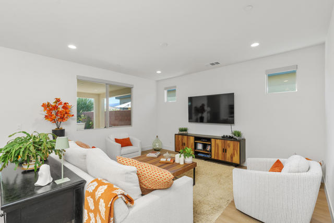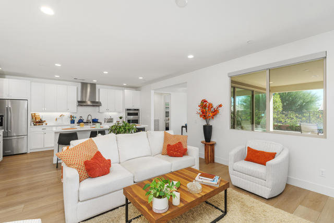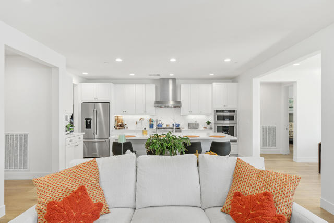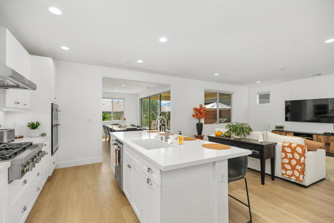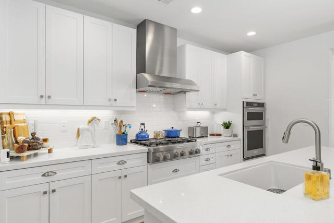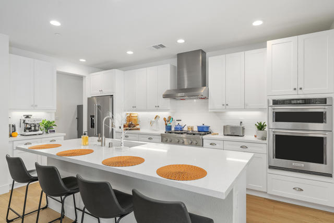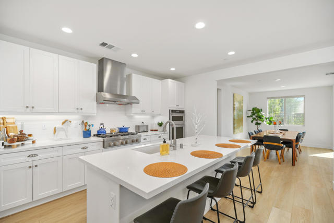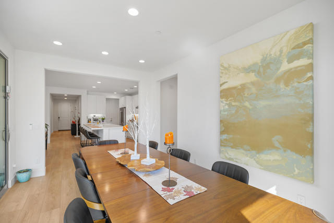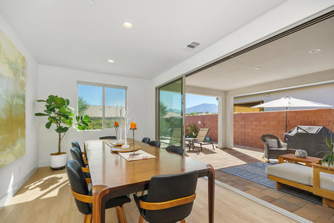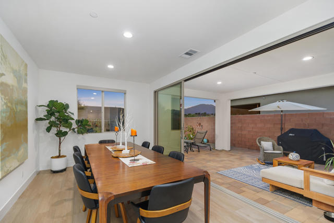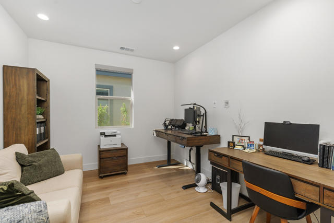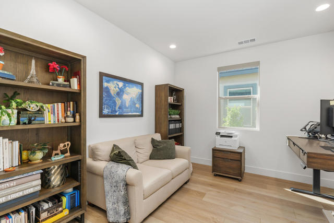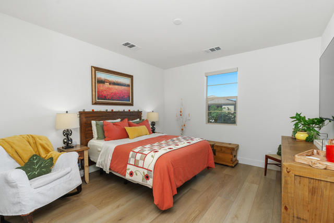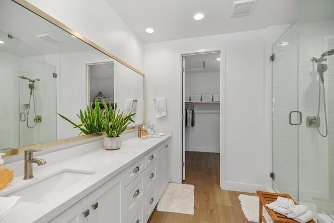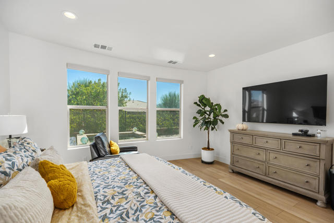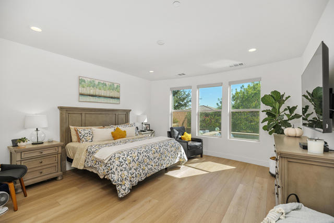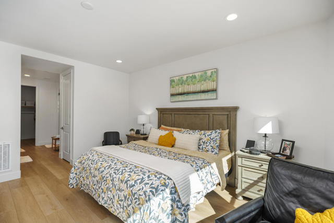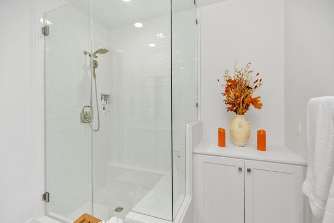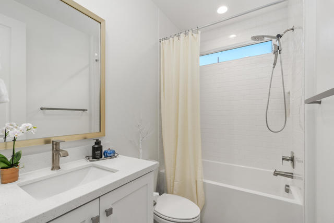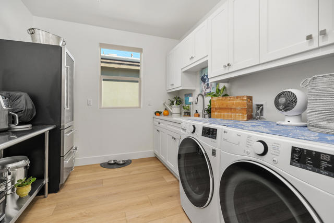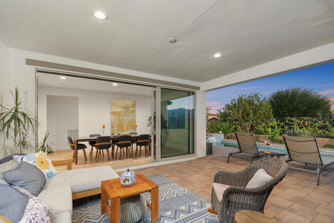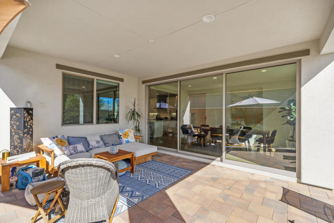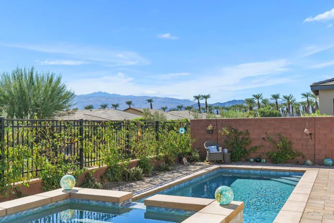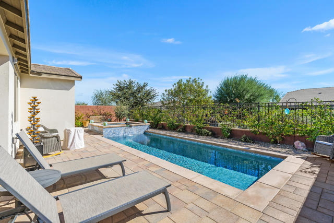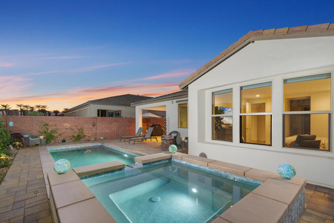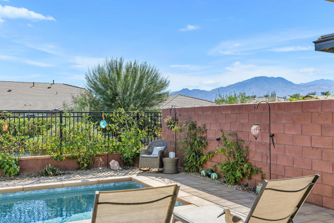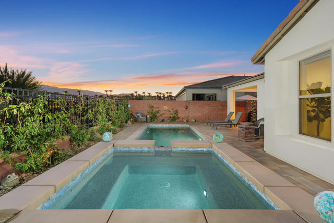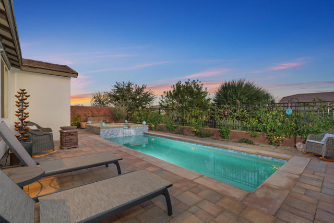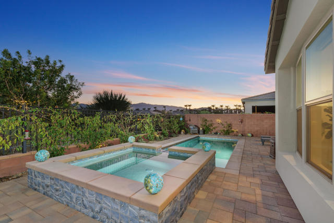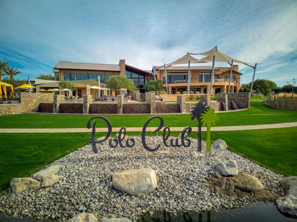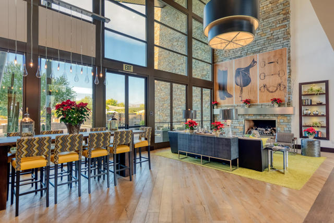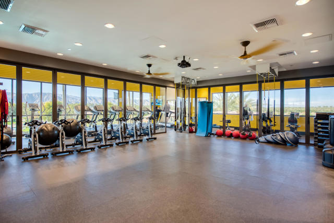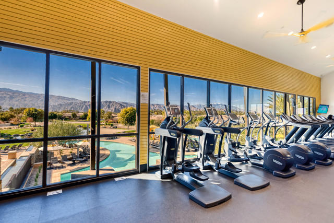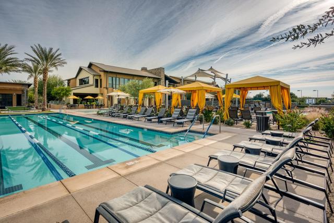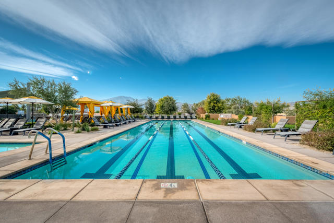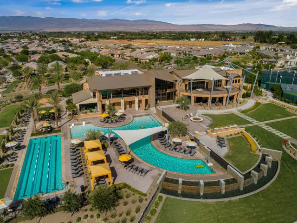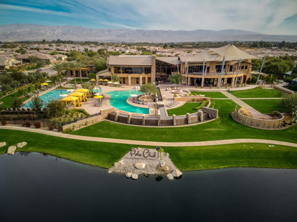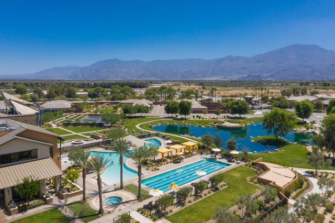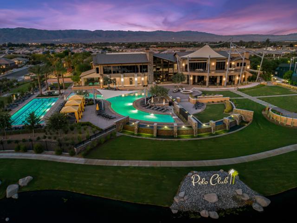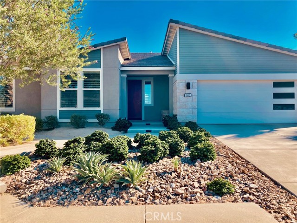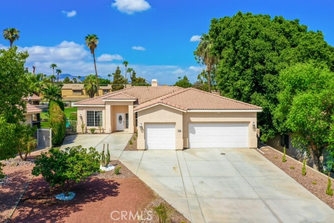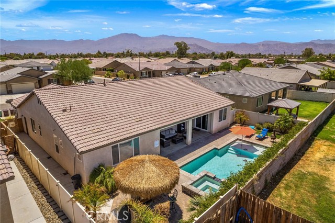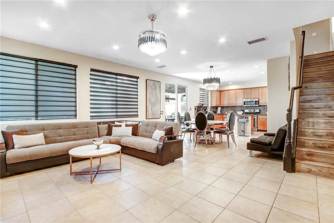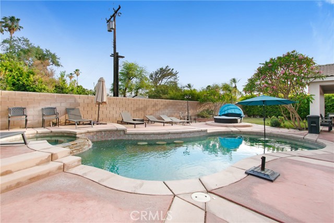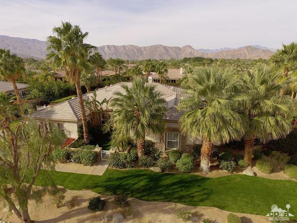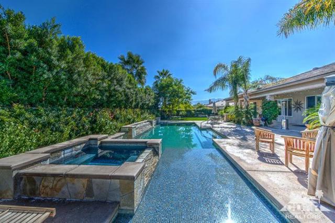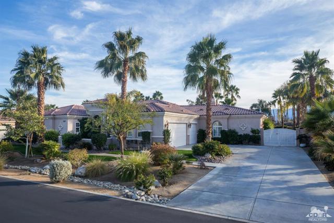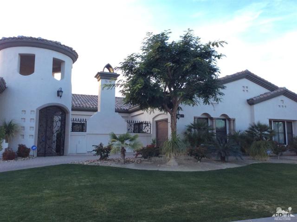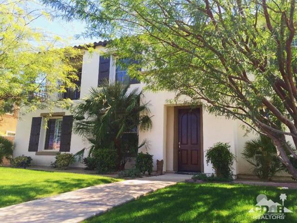82425 Round Valley Dr
Indio, CA 92201
This stunning Reunion floor plan exemplifies perfection with style and functionality at its core. Thoughtfully designed, this home maximizes every square foot, offering two bedrooms, two baths, and a spacious den, all adorned with upgraded lighting, light vinyl plank flooring, 8-foot doors, and sleek electric blinds. The open floor plan welcomes you with a gourmet kitchen with large island, quartz countertops, a custom-designed backsplash, shaker-style cabinetry, and premium KitchenAid stainless appliances. Flowing seamlessly into the expansive great room, this space is perfect for entertaining or relaxing. A striking 15-foot rolling wall of glass opens to the covered patio, creating a harmonious indoor-outdoor experience. The primary suite serves as a luxurious retreat, complete with dual vanities, a seamless glass-enclosed shower featuring custom tile and a bench seat, plus an oversized walk-in closet. The secondary bedroom, located on the opposite side of the home, ensures maximum privacy. Step into the south-facing backyard to find your private oasis: a custom-designed pool with a raised spillway spa, surrounded by pavers and complemented by a covered patio, all while enjoying breathtaking mountain views from every angle. This home is packed with premium upgrades, including a spacious laundry room with a Smart Space, paid-for solar, epoxy-coated garage flooring, and a tankless water heater. With its unbeatable location and attention to detail, this home is a must see!
PROPERTY INFORMATION
| MLS # | 219118902DA | Lot Size | 5,506 Sq. Ft. |
| HOA Fees | $205/Monthly | Property Type | Single Family Residence |
| Price | $ 839,000
Price Per SqFt: $ 435 |
DOM | 392 Days |
| Address | 82425 Round Valley Dr | Type | Residential |
| City | Indio | Sq.Ft. | 1,928 Sq. Ft. |
| Postal Code | 92201 | Garage | 2 |
| County | Riverside | Year Built | 2023 |
| Bed / Bath | 2 / 2 | Parking | 6 |
| Built In | 2023 | Status | Active |
INTERIOR FEATURES
| Has Fireplace | No |
| Has Appliances | Yes |
| Kitchen Appliances | Dishwasher, Gas Cooktop, Microwave, Gas Range, Vented Exhaust Fan, Refrigerator, Disposal, Tankless Water Heater |
| Kitchen Information | Kitchen Island, Quartz Counters |
| Kitchen Area | Dining Room, Breakfast Counter / Bar |
| Has Heating | Yes |
| Heating Information | Central, Wall Furnace |
| Room Information | Den, Great Room, Primary Suite |
| Has Cooling | Yes |
| Cooling Information | Central Air |
| Flooring Information | Tile |
| InteriorFeatures Information | Open Floorplan |
| Has Spa | No |
| WindowFeatures | Blinds, Double Pane Windows |
| SecuritySafety | Closed Circuit Camera(s), Gated Community |
| Bathroom Information | Low Flow Toilet(s), Tile Counters |
EXTERIOR FEATURES
| Has Pool | No |
| Has Patio | Yes |
| Patio | Covered |
| Has Fence | Yes |
| Fencing | Block, Wrought Iron |
| Has Sprinklers | Yes |
WALKSCORE
MAP
MORTGAGE CALCULATOR
- Principal & Interest:
- Property Tax: $895
- Home Insurance:$119
- HOA Fees:$205
- Mortgage Insurance:
PRICE HISTORY
| Date | Event | Price |
| 10/24/2024 | Listed | $839,000 |

Topfind Realty
REALTOR®
(844)-333-8033
Questions? Contact today.
Use a Topfind agent and receive a cash rebate of up to $8,390
Indio Similar Properties
Listing provided courtesy of Michael Fogarty, Coldwell Banker Realty. Based on information from California Regional Multiple Listing Service, Inc. as of #Date#. This information is for your personal, non-commercial use and may not be used for any purpose other than to identify prospective properties you may be interested in purchasing. Display of MLS data is usually deemed reliable but is NOT guaranteed accurate by the MLS. Buyers are responsible for verifying the accuracy of all information and should investigate the data themselves or retain appropriate professionals. Information from sources other than the Listing Agent may have been included in the MLS data. Unless otherwise specified in writing, Broker/Agent has not and will not verify any information obtained from other sources. The Broker/Agent providing the information contained herein may or may not have been the Listing and/or Selling Agent.
