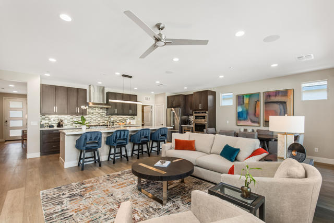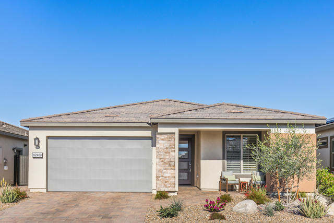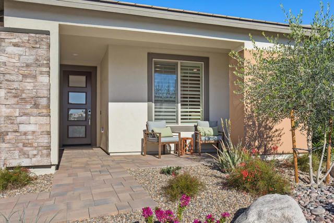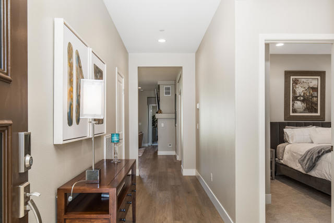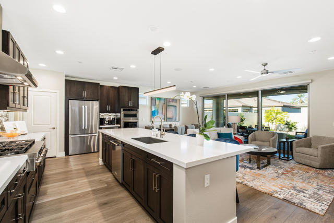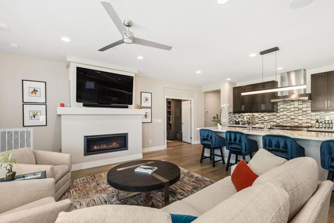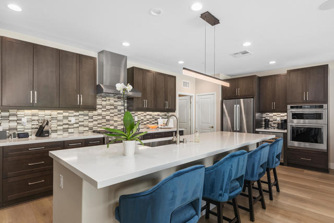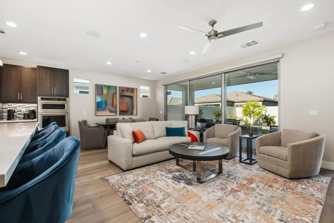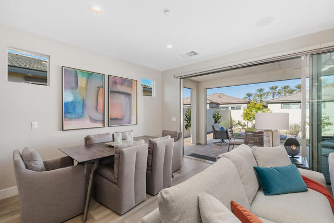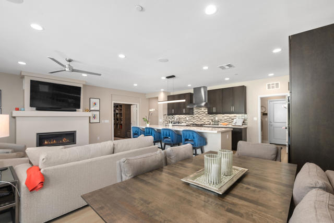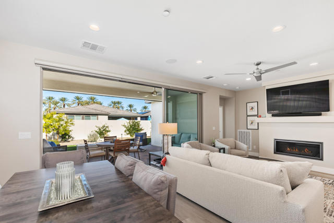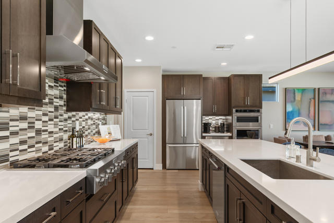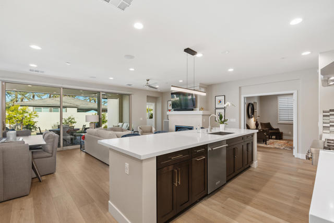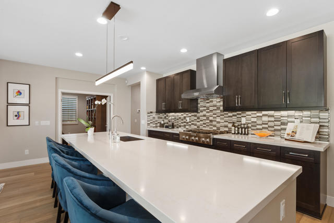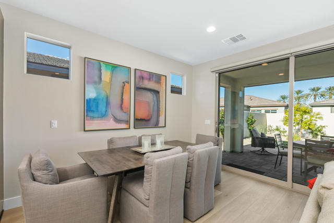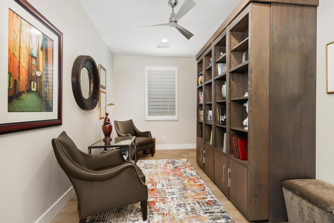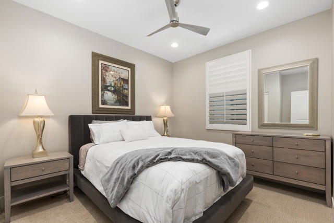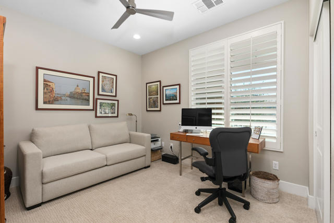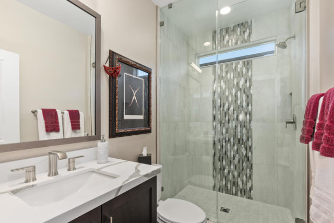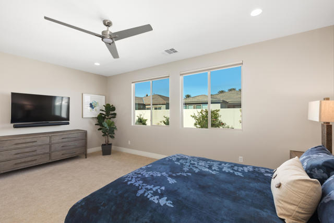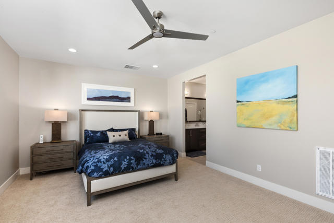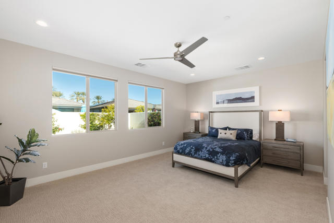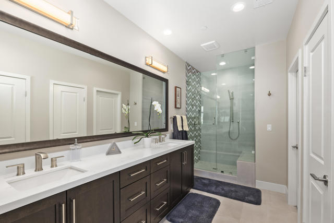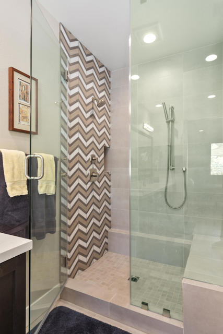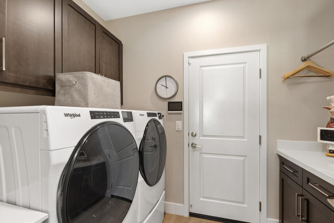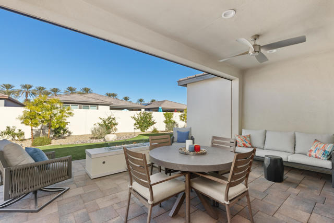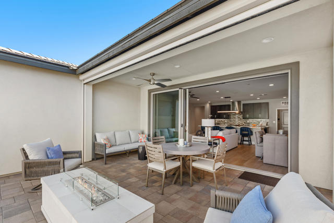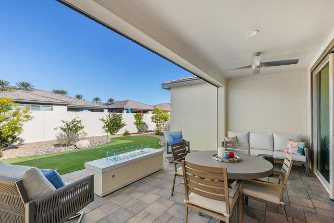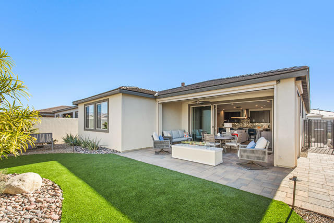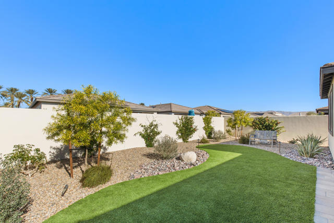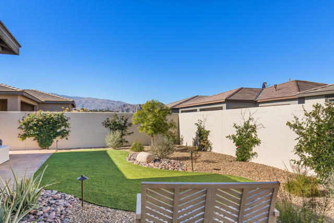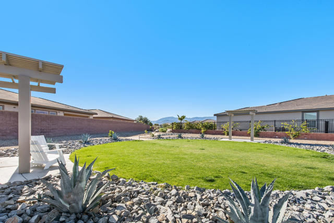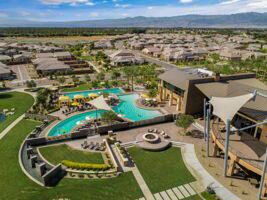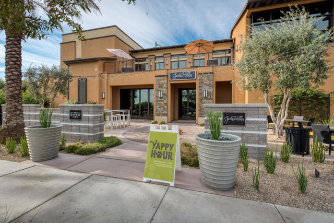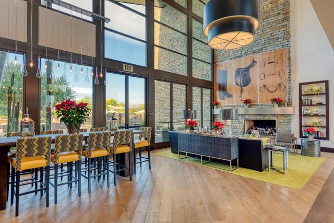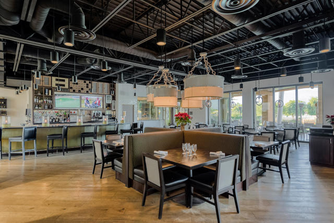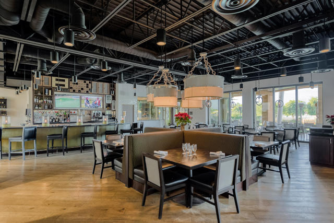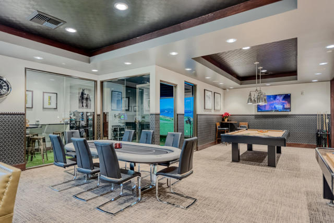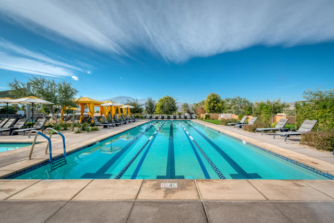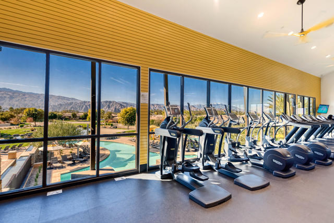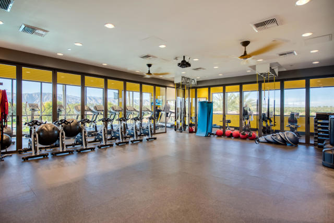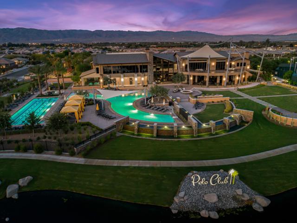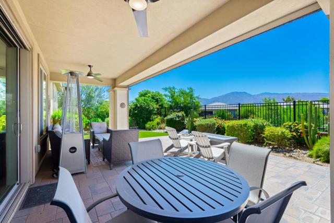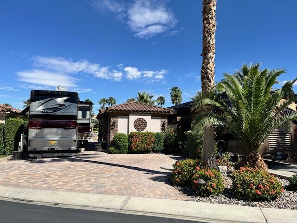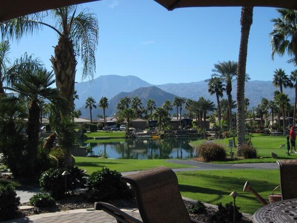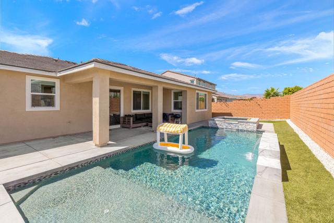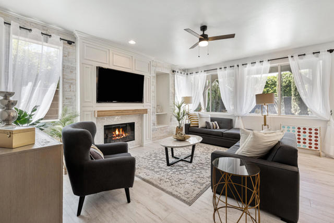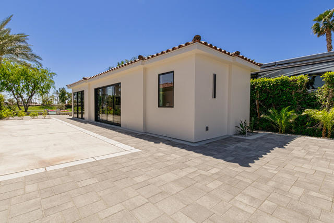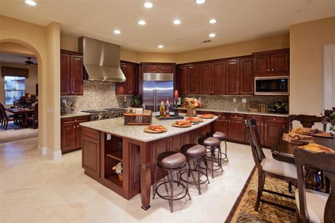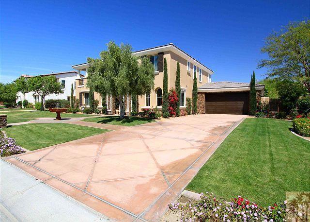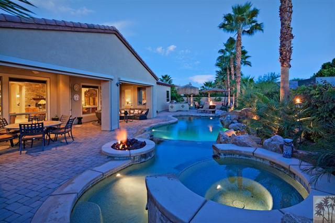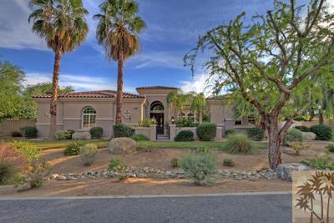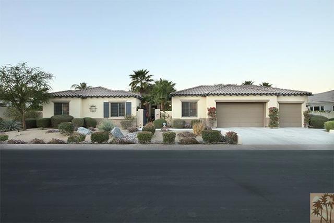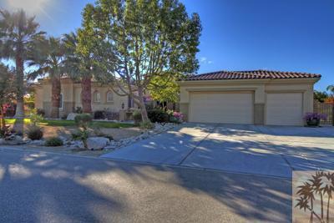82460 Crane Drive
Indio, CA 92201
Sold
This Connect plan is Meticulously kept and offered designer furnished. Features 3 bedrooms, 2 baths plus an office with custom murphy bed for extra guests. This floorplan lives large in a layout that perfectly fits your lifestyle. The open concept floorplan features an inviting kitchen with a spacious island, quartz countertops, custom design tiled backsplash, shake style cabinetry w/pull-out drawers, LED kitchen island pendant, chef kitchen with stainless steel top of the line Kitchen Aid appliances, gas range with hood, built-in microwave, large farm sink, wine refrigerator and don't forget a spacious pantry. The large family room and dining room boasts a wall of slider glass door windows, custom electric window covering and custom slider screen, enjoy watching TV above the designer-built gas fireplace with speakers in ceiling and sand bar. The serene primary suite with custom electric window coverings, fan and tranquil lighting to set a nice mood plus an ensuite bathroom featuring a large upgraded tiled walk-in shower with bench, upgraded shower doors, double vanity with gorgeous lighting above the custom mirror and large walk-in closet. Retractable shade to cover the patio area creating an outside room. The serene backyard gets a lot of sun, landscaped designed beautifully and has a sitting area to watch the sunset every day. The owner spared no expense on her upgrades, tankless water heater, water system, garage a/c, Solar and much more! Call for a private showing.
PROPERTY INFORMATION
| MLS # | 219106966DA | Lot Size | 5,502 Sq. Ft. |
| HOA Fees | $205/Monthly | Property Type | Single Family Residence |
| Price | $ 798,000
Price Per SqFt: $ 432 |
DOM | 647 Days |
| Address | 82460 Crane Drive | Type | Residential |
| City | Indio | Sq.Ft. | 1,847 Sq. Ft. |
| Postal Code | 92201 | Garage | 2 |
| County | Riverside | Year Built | 2021 |
| Bed / Bath | 3 / 2 | Parking | 6 |
| Built In | 2021 | Status | Closed |
| Sold Date | 2024-04-03 |
INTERIOR FEATURES
| Has Laundry | Yes |
| Laundry Information | Individual Room |
| Has Fireplace | Yes |
| Fireplace Information | Gas Starter, Great Room |
| Has Appliances | Yes |
| Kitchen Appliances | Gas Cooktop, Microwave, Gas Oven, Gas Range, Vented Exhaust Fan, Refrigerator, Gas Cooking, Dishwasher, Instant Hot Water, Tankless Water Heater |
| Kitchen Information | Kitchen Island, Quartz Counters |
| Kitchen Area | Breakfast Counter / Bar, Dining Room |
| Has Heating | Yes |
| Heating Information | Central |
| Room Information | Home Theatre, Walk-In Closet |
| Has Cooling | Yes |
| Cooling Information | Central Air |
| Flooring Information | Vinyl |
| InteriorFeatures Information | Open Floorplan, Recessed Lighting, Furnished |
| Has Spa | No |
| WindowFeatures | Blinds, Screens |
| SecuritySafety | Closed Circuit Camera(s), Gated Community |
| Bathroom Information | Vanity area |
EXTERIOR FEATURES
| Has Pool | No |
| Has Fence | Yes |
| Fencing | Brick, Stucco Wall, Privacy |
| Has Sprinklers | Yes |
WALKSCORE
MAP
MORTGAGE CALCULATOR
- Principal & Interest:
- Property Tax: $851
- Home Insurance:$119
- HOA Fees:$205
- Mortgage Insurance:
PRICE HISTORY
| Date | Event | Price |
| 02/14/2024 | Listed | $798,000 |

Topfind Realty
REALTOR®
(844)-333-8033
Questions? Contact today.
Interested in buying or selling a home similar to 82460 Crane Drive?
Indio Similar Properties
Listing provided courtesy of Michael Fogarty, Coldwell Banker Realty. Based on information from California Regional Multiple Listing Service, Inc. as of #Date#. This information is for your personal, non-commercial use and may not be used for any purpose other than to identify prospective properties you may be interested in purchasing. Display of MLS data is usually deemed reliable but is NOT guaranteed accurate by the MLS. Buyers are responsible for verifying the accuracy of all information and should investigate the data themselves or retain appropriate professionals. Information from sources other than the Listing Agent may have been included in the MLS data. Unless otherwise specified in writing, Broker/Agent has not and will not verify any information obtained from other sources. The Broker/Agent providing the information contained herein may or may not have been the Listing and/or Selling Agent.
