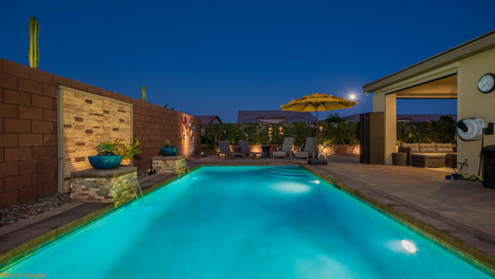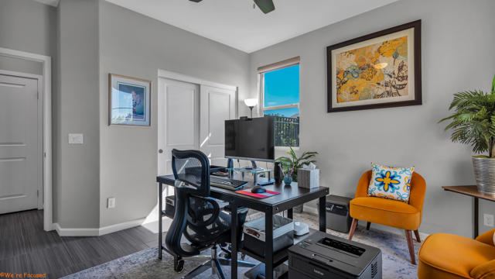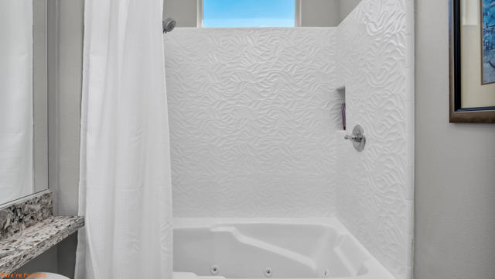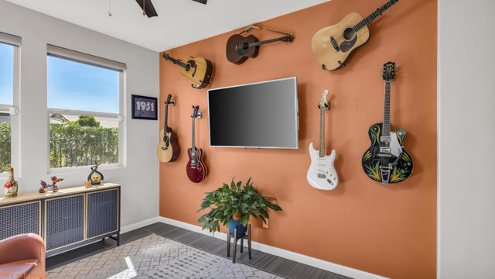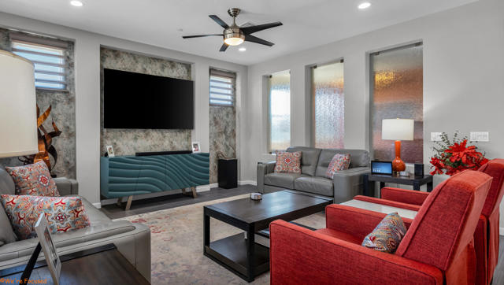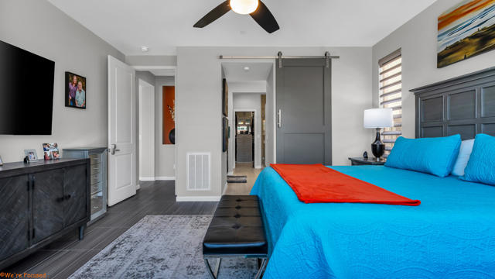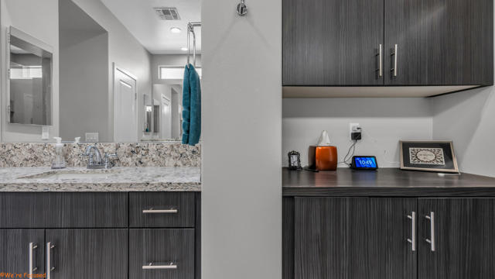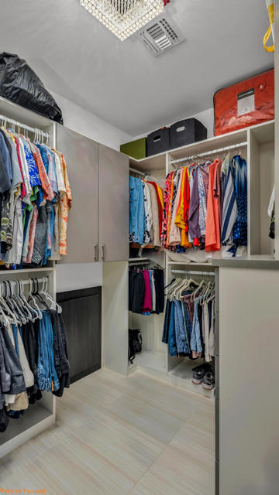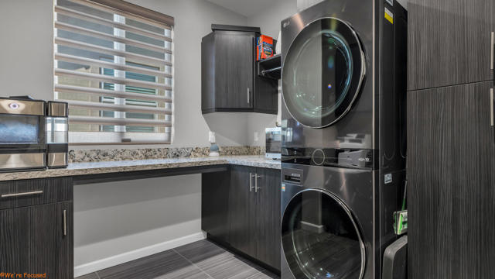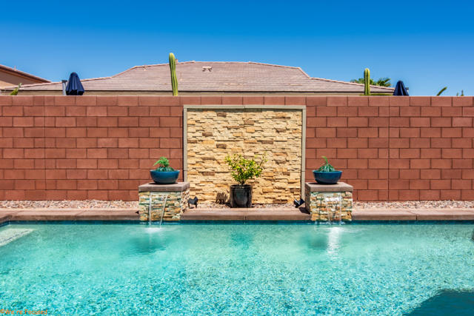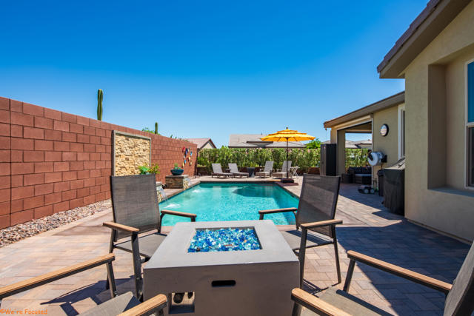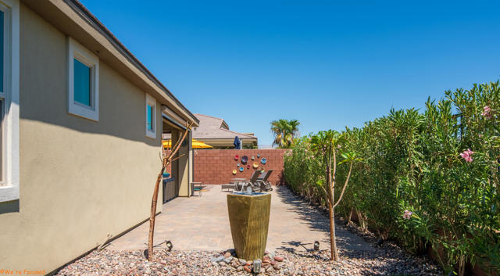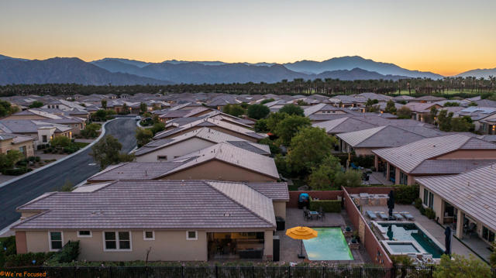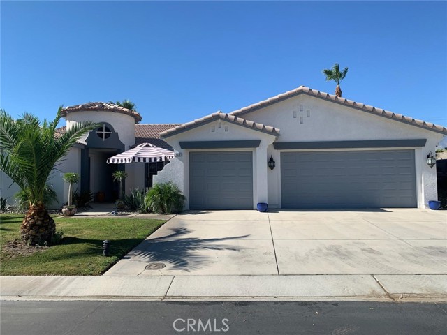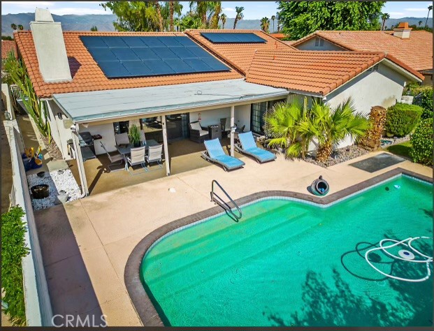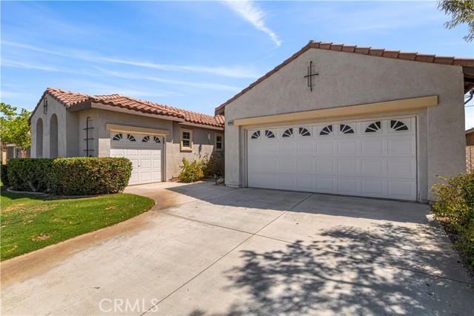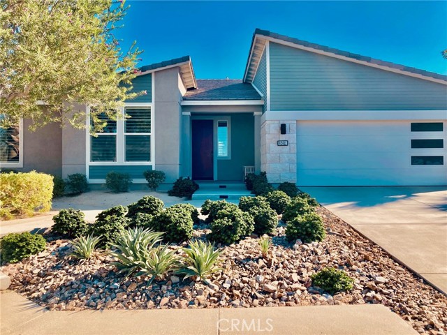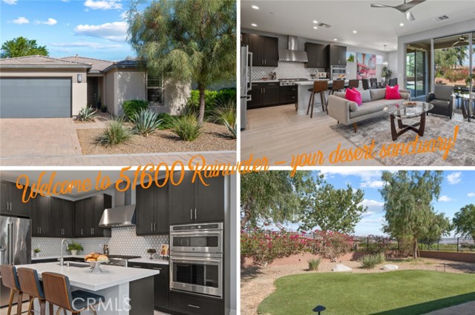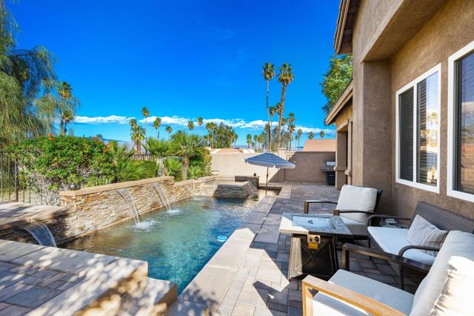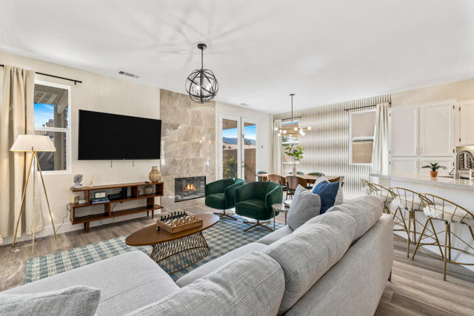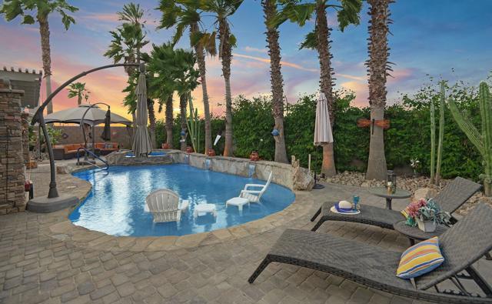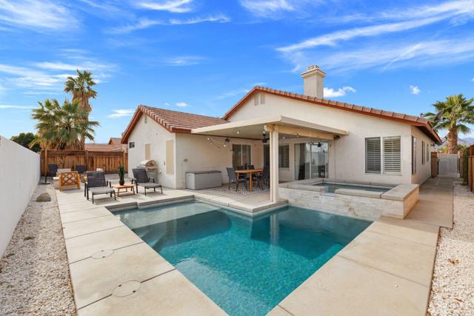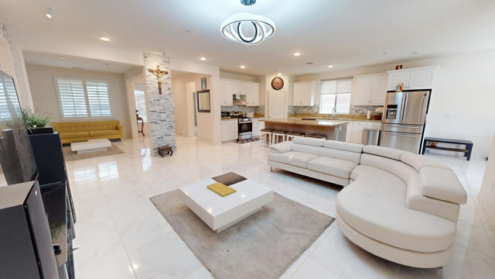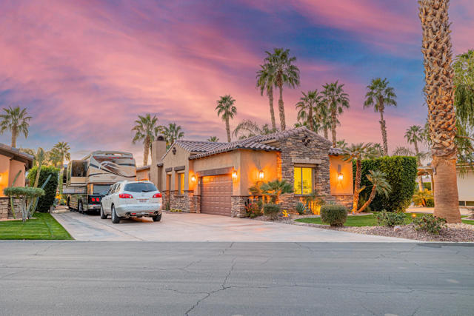82610 Chino Canyon Drive
Indio, CA 92201
Sold
Welcome to resort living at Trilogy Polo Club! This move-in ready 'Nice' model is located close to the clubhouse, on a corner lot in the 55+ section, and has 2BD/2BA, den and smart-space. Great for pool parties, the backyard features a 12'x25' Pebbletec saltwater pool with a chiller and heater, along with a fire pit, decorative water feature and low maintenance mature landscaping. Upgrades throughout include Hunter Douglas shades, tile flooring, Thermofoil cabinetry with dove-tailed drawers and soft-close doors/drawers, ADT alarm system w/ Ring cameras, and more! The chef's kitchen boasts quartz island/countertops and GE Cafe s/s appliances that include a 5-burner gas cooktop, Profile microwave/convection oven, regular/convection oven, dishwasher, and a side-by-side refrigerator with external water/ice. A bay window extension in the primary suite provides additional space and overlooks the backyard. Perfect as a home office/craft room, the smart space/laundry room with upper/lower cabinetry, two built-in desk spaces & granite countertops, comes with an LG washer & dryer. A 15' rolling wall of glass in the dining room extends your entertaining space onto the pavered/covered patio that features a misting system & 2 electric shades. HOA dues=$195/mo. Opt. club initiation fee=$12,500. Opt. club dues=$183/mo. Club amenities include tennis/pickleball courts, fitness center, resort/lap pools, poker/billiards room, restaurant & culinary/artisan studios.
PROPERTY INFORMATION
| MLS # | 219099221DA | Lot Size | 7,841 Sq. Ft. |
| HOA Fees | $195/Monthly | Property Type | Single Family Residence |
| Price | $ 719,000
Price Per SqFt: $ 374 |
DOM | 758 Days |
| Address | 82610 Chino Canyon Drive | Type | Residential |
| City | Indio | Sq.Ft. | 1,920 Sq. Ft. |
| Postal Code | 92201 | Garage | 2 |
| County | Riverside | Year Built | 2017 |
| Bed / Bath | 2 / 1 | Parking | 4 |
| Built In | 2017 | Status | Closed |
| Sold Date | 2023-10-31 |
INTERIOR FEATURES
| Has Laundry | Yes |
| Laundry Information | Individual Room |
| Has Fireplace | No |
| Has Appliances | Yes |
| Kitchen Appliances | Gas Cooktop, Microwave, Convection Oven, Electric Oven, Water Line to Refrigerator, Refrigerator, Disposal, Dishwasher, Gas Water Heater, Range Hood |
| Kitchen Information | Quartz Counters, Kitchen Island |
| Kitchen Area | Dining Room, Breakfast Counter / Bar |
| Has Heating | Yes |
| Heating Information | Central |
| Room Information | Den, Walk-In Pantry, Utility Room, Great Room |
| Has Cooling | Yes |
| Cooling Information | Central Air |
| Flooring Information | Tile |
| InteriorFeatures Information | High Ceilings, Recessed Lighting, Open Floorplan |
| Has Spa | No |
| WindowFeatures | Bay Window(s), Blinds, Screens |
| SecuritySafety | Fire Sprinkler System, Gated Community |
| Bathroom Information | Bidet, Tile Counters, Jetted Tub, Shower in Tub, Low Flow Toilet(s), Linen Closet/Storage, Vanity area |
EXTERIOR FEATURES
| FoundationDetails | Slab |
| Roof | Tile |
| Has Pool | Yes |
| Pool | In Ground, Pebble, Electric Heat, Salt Water, Private |
| Has Patio | Yes |
| Patio | Brick, Covered |
| Has Fence | Yes |
| Fencing | Block, Wrought Iron |
| Has Sprinklers | Yes |
WALKSCORE
MAP
MORTGAGE CALCULATOR
- Principal & Interest:
- Property Tax: $767
- Home Insurance:$119
- HOA Fees:$195
- Mortgage Insurance:
PRICE HISTORY
| Date | Event | Price |
| 10/30/2023 | Closed | $710,000 |
| 08/31/2023 | Closed | $739,000 |

Topfind Realty
REALTOR®
(844)-333-8033
Questions? Contact today.
Interested in buying or selling a home similar to 82610 Chino Canyon Drive?
Indio Similar Properties
Listing provided courtesy of Drew Randolph, Keller Williams Realty. Based on information from California Regional Multiple Listing Service, Inc. as of #Date#. This information is for your personal, non-commercial use and may not be used for any purpose other than to identify prospective properties you may be interested in purchasing. Display of MLS data is usually deemed reliable but is NOT guaranteed accurate by the MLS. Buyers are responsible for verifying the accuracy of all information and should investigate the data themselves or retain appropriate professionals. Information from sources other than the Listing Agent may have been included in the MLS data. Unless otherwise specified in writing, Broker/Agent has not and will not verify any information obtained from other sources. The Broker/Agent providing the information contained herein may or may not have been the Listing and/or Selling Agent.
