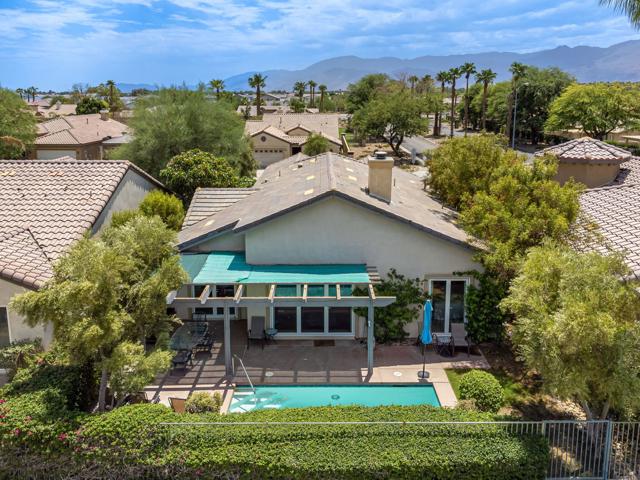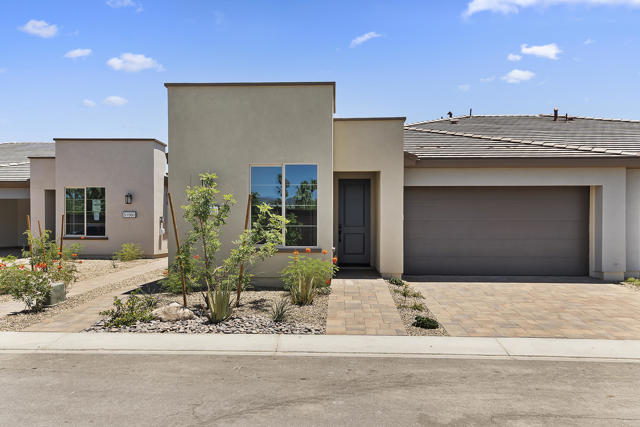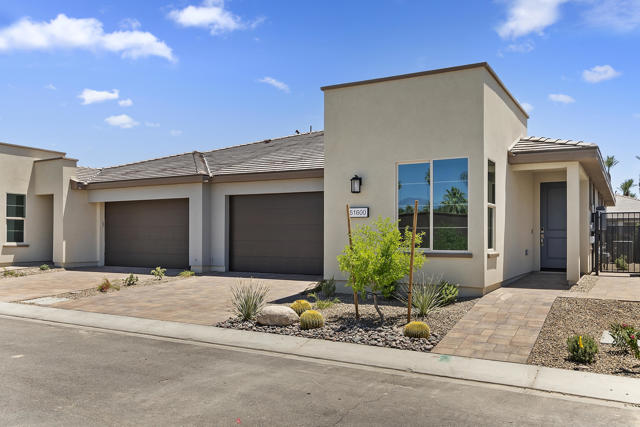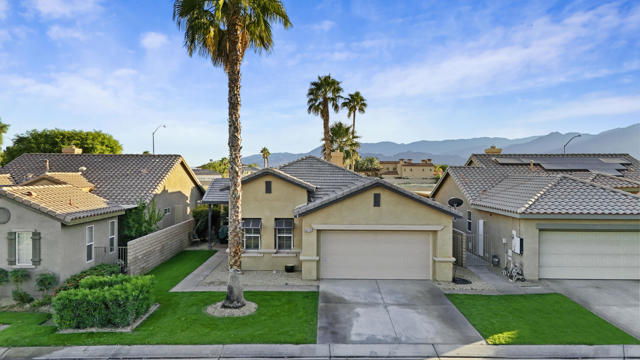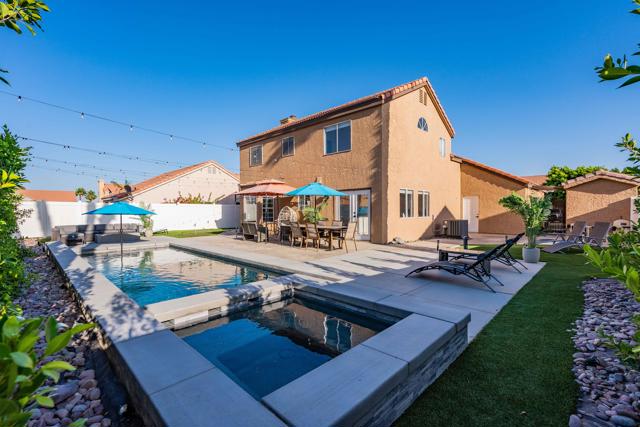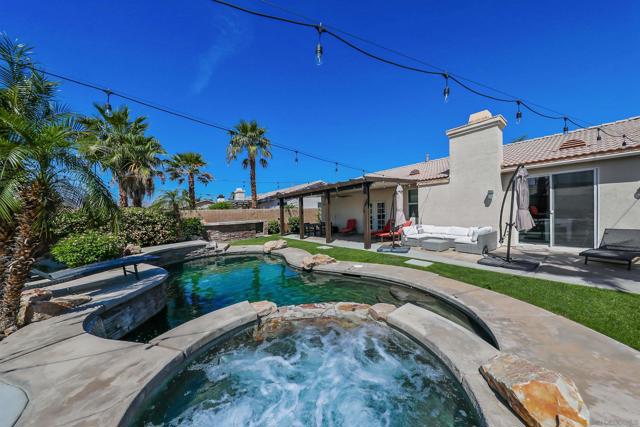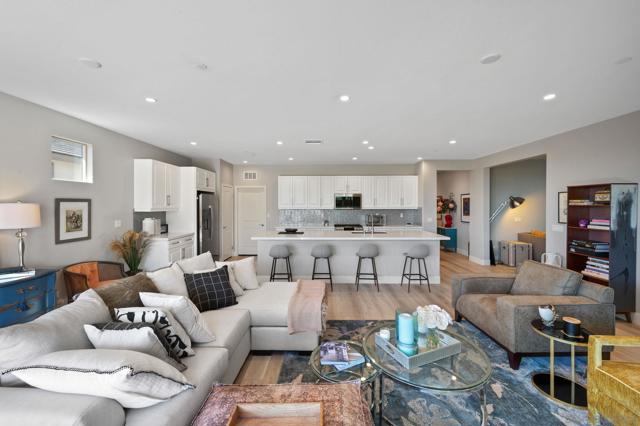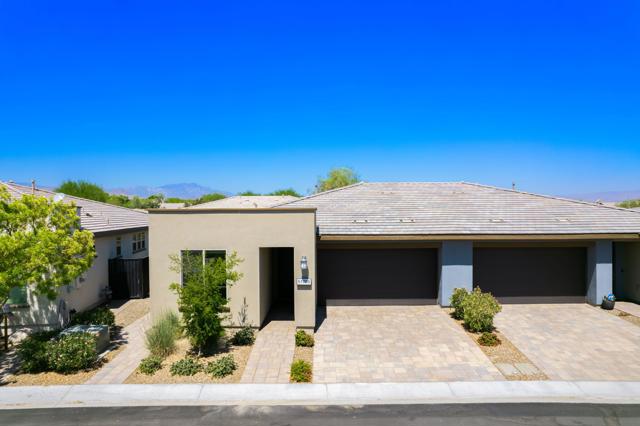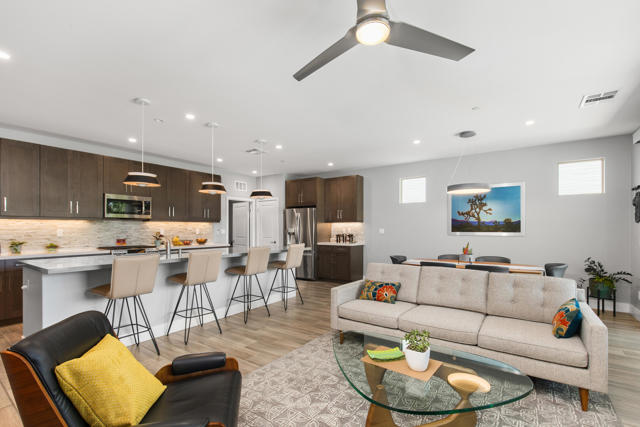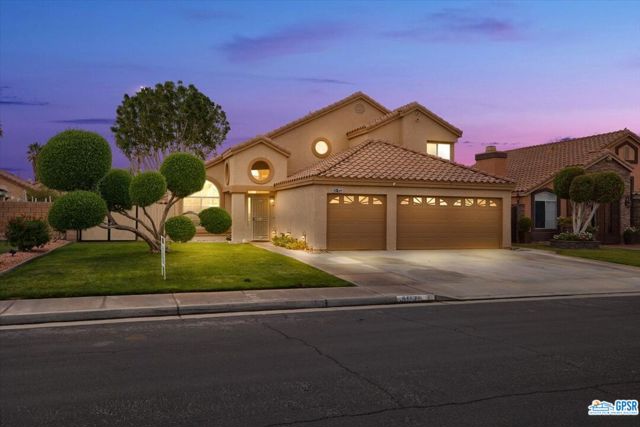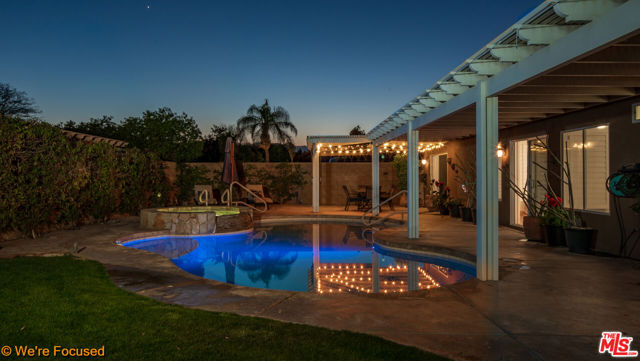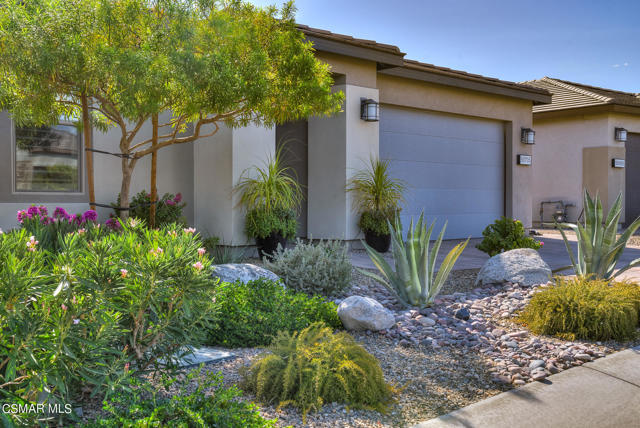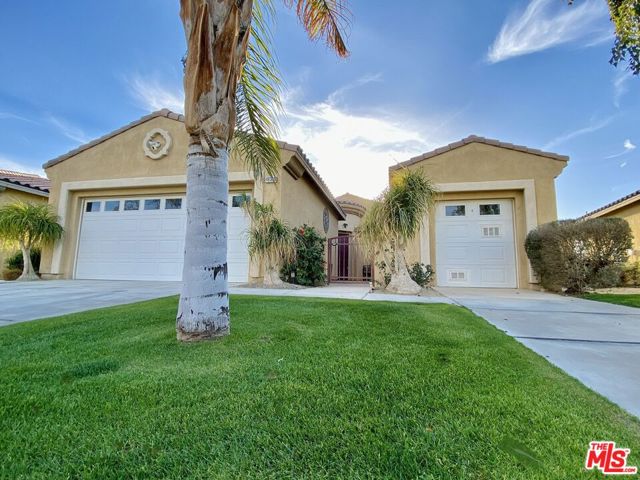82626 Redford Way
Indio, CA 92201
Sold
Located behind the gates at Indian Palms C.C., roughly a mile to the renowned Empire Polo Club (home of the celebrated Coachella and Stagecoach music festivals), is this delightful single-family detached home. Enjoy G.C., mountain and pool views from this meticulously kept former Model Home, which is adjacent to the 4th fairway at the Mountain Course. A versatile residence affords you options to utilize as a seasonal short-term rental, full time or vacation home. Impressive 3 stacking door system that brings the outside in, creating a relaxing atmosphere with indoor/outdoor living. This 1521sqft. residence incudes 3 bedrooms/2 baths, and offers plantation shutters, quaint dining area, and spacious great room with tile-encased fireplace and TV/media niche. The adjacent Chef's kitchen features ample white cabinetry, stainless steel appliances, large prep island (with/counter-high seating), subway tile backsplash, gas range and open concept living. Multiple guest accommodations offer privacy and comfort for all family and friends. The primary retreat, with direct pool access, has upgraded Berber carpet and an en-suite bath boasting dual vanities, walk-in closet, large shower enclosure and separate soothing tub. Entertaining is a snap with the rear yard featuring an expansive pergola, inviting private pool, with dual water descents, and lush landscaping. Indian Palms amenities include three 9-hole golf courses, clubhouse, fitness center, tennis courts and large community pool.
PROPERTY INFORMATION
| MLS # | 219098501DA | Lot Size | 4,792 Sq. Ft. |
| HOA Fees | $269/Monthly | Property Type | Single Family Residence |
| Price | $ 599,999
Price Per SqFt: $ 394 |
DOM | 784 Days |
| Address | 82626 Redford Way | Type | Residential |
| City | Indio | Sq.Ft. | 1,521 Sq. Ft. |
| Postal Code | 92201 | Garage | 2 |
| County | Riverside | Year Built | 2002 |
| Bed / Bath | 3 / 2 | Parking | 2 |
| Built In | 2002 | Status | Closed |
| Sold Date | 2023-09-18 |
INTERIOR FEATURES
| Has Laundry | Yes |
| Laundry Information | Individual Room |
| Has Fireplace | Yes |
| Fireplace Information | Gas, Masonry, See Through, Great Room |
| Has Appliances | Yes |
| Kitchen Appliances | Dishwasher, Gas Range, Microwave, Disposal, Gas Water Heater |
| Kitchen Information | Corian Counters, Kitchen Island |
| Kitchen Area | Dining Room, Breakfast Counter / Bar |
| Has Heating | Yes |
| Heating Information | Central, Fireplace(s), Natural Gas |
| Room Information | Great Room, Retreat, Walk-In Closet |
| Has Cooling | Yes |
| Cooling Information | Central Air |
| Flooring Information | Carpet, Tile |
| InteriorFeatures Information | Built-in Features, Recessed Lighting, Open Floorplan |
| Has Spa | No |
| WindowFeatures | Double Pane Windows, Shutters |
| SecuritySafety | 24 Hour Security, Gated Community |
| Bathroom Information | Vanity area, Shower in Tub, Separate tub and shower |
EXTERIOR FEATURES
| FoundationDetails | Slab |
| Roof | Tile |
| Has Pool | Yes |
| Pool | Gunite, In Ground, Electric Heat, Waterfall, Private |
| Has Patio | Yes |
| Patio | Covered, Concrete |
| Has Fence | Yes |
| Fencing | Block |
| Has Sprinklers | Yes |
WALKSCORE
MAP
MORTGAGE CALCULATOR
- Principal & Interest:
- Property Tax: $640
- Home Insurance:$119
- HOA Fees:$269
- Mortgage Insurance:
PRICE HISTORY
| Date | Event | Price |
| 08/09/2023 | Listed | $599,999 |

Topfind Realty
REALTOR®
(844)-333-8033
Questions? Contact today.
Interested in buying or selling a home similar to 82626 Redford Way?
Indio Similar Properties
Listing provided courtesy of John Miller, Bennion Deville Homes. Based on information from California Regional Multiple Listing Service, Inc. as of #Date#. This information is for your personal, non-commercial use and may not be used for any purpose other than to identify prospective properties you may be interested in purchasing. Display of MLS data is usually deemed reliable but is NOT guaranteed accurate by the MLS. Buyers are responsible for verifying the accuracy of all information and should investigate the data themselves or retain appropriate professionals. Information from sources other than the Listing Agent may have been included in the MLS data. Unless otherwise specified in writing, Broker/Agent has not and will not verify any information obtained from other sources. The Broker/Agent providing the information contained herein may or may not have been the Listing and/or Selling Agent.
