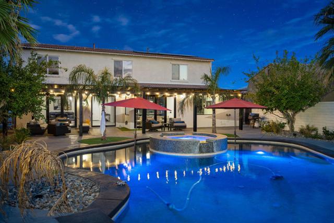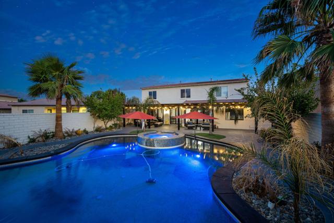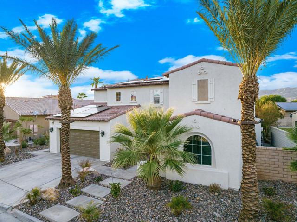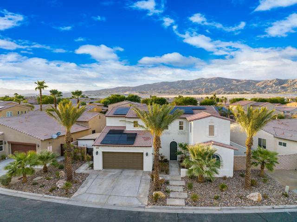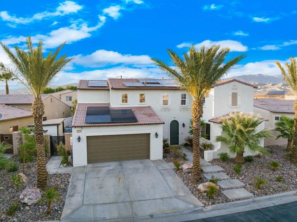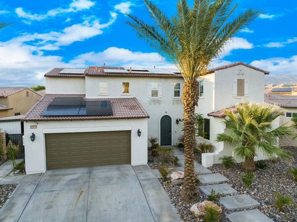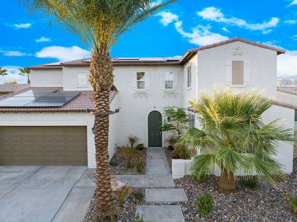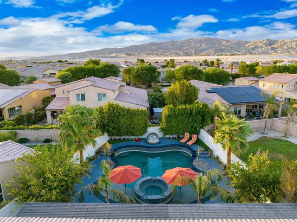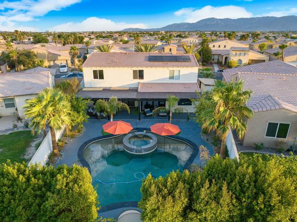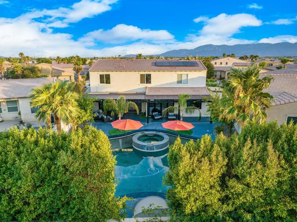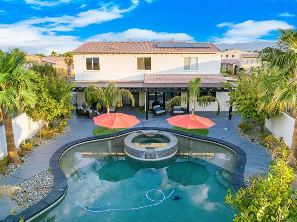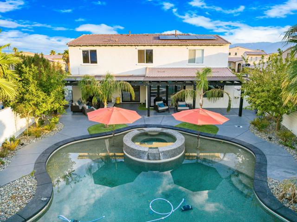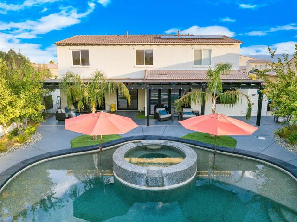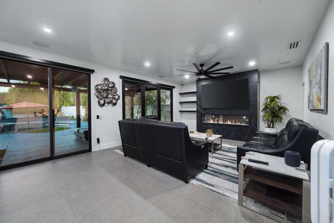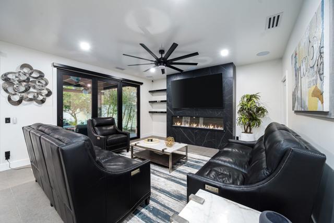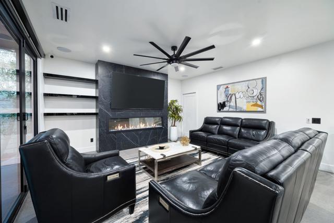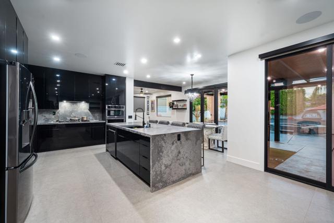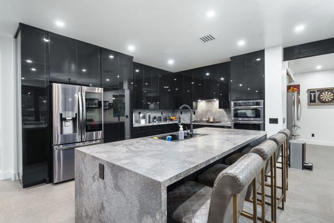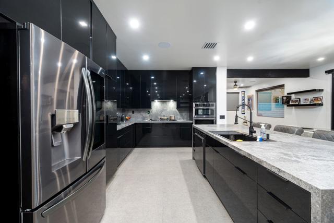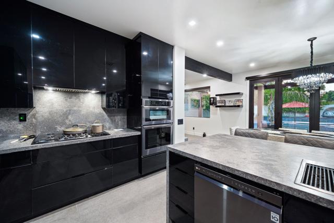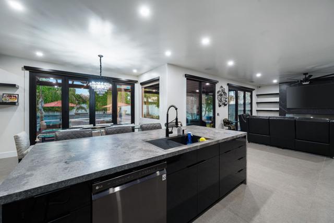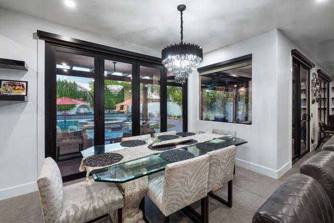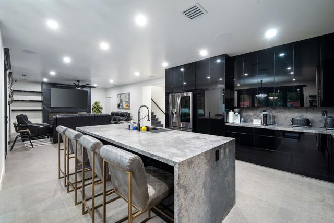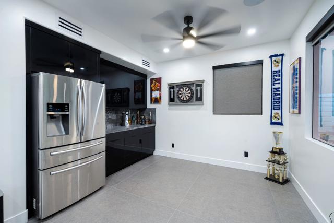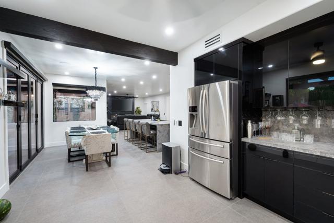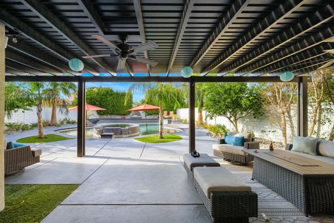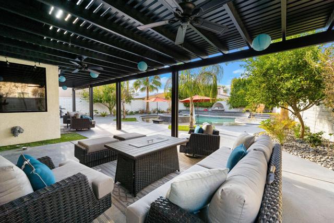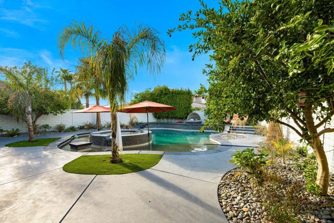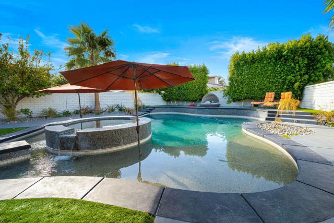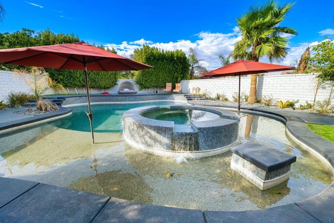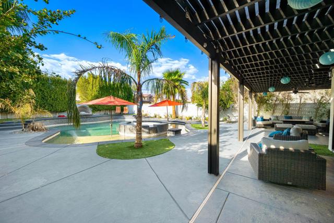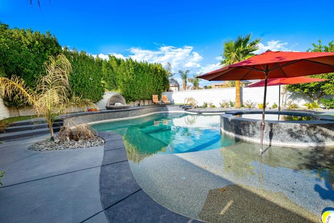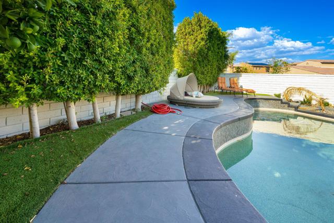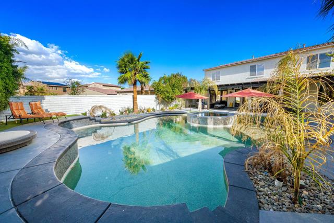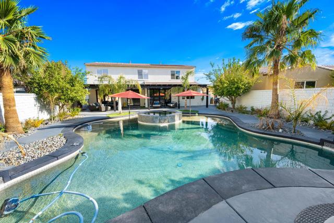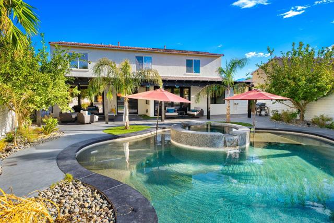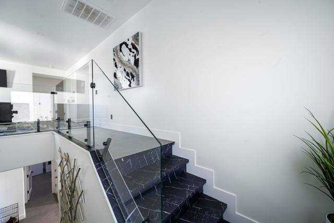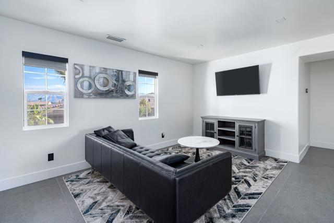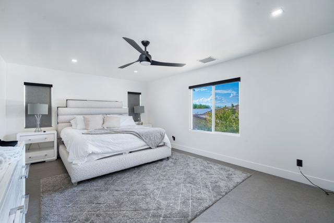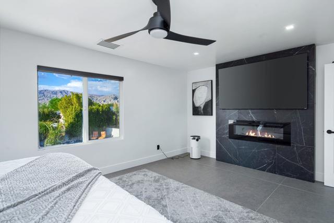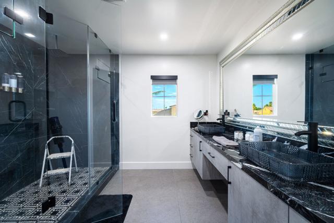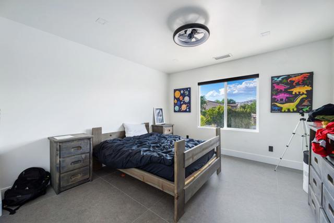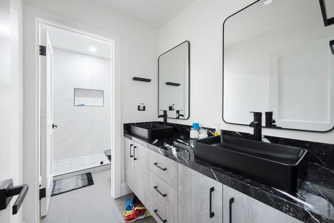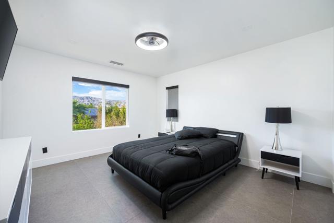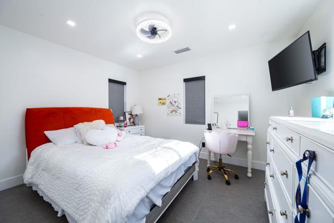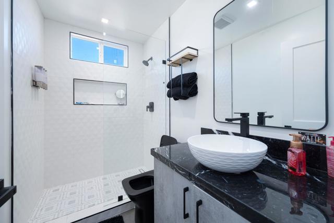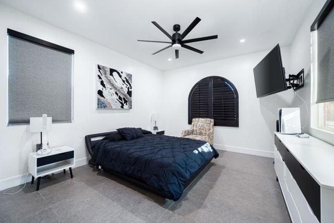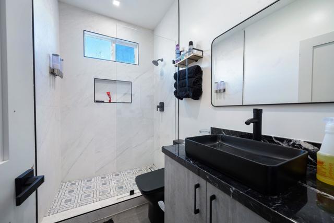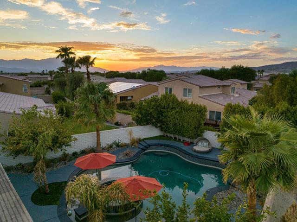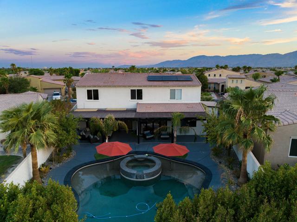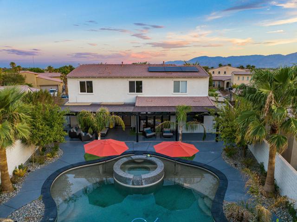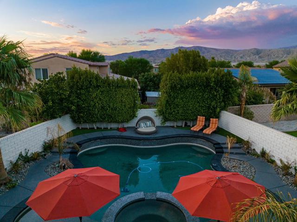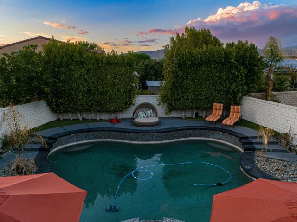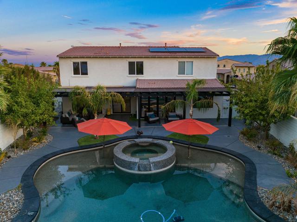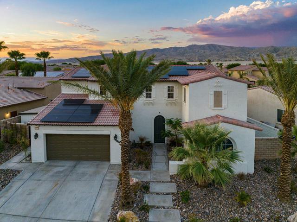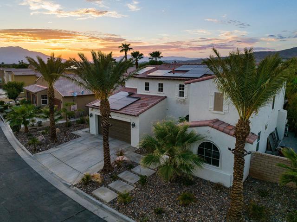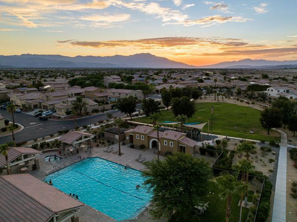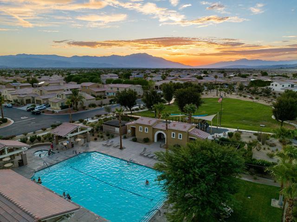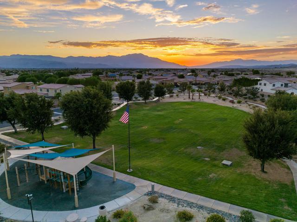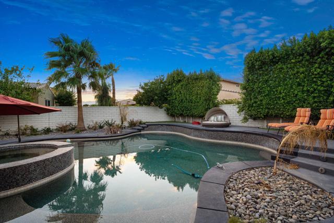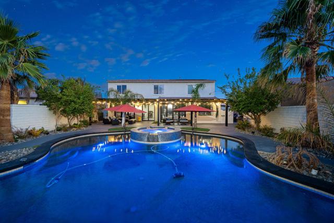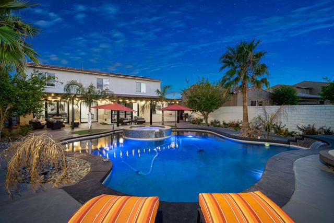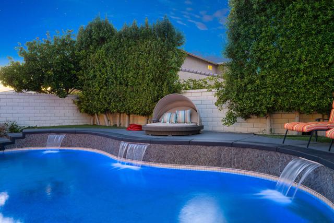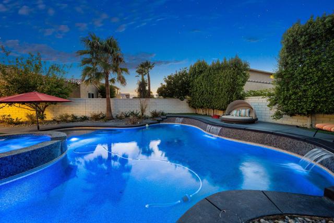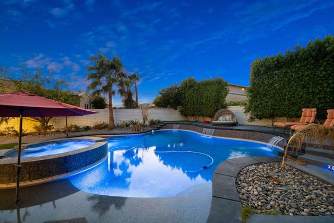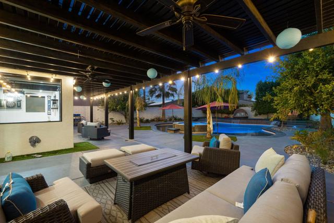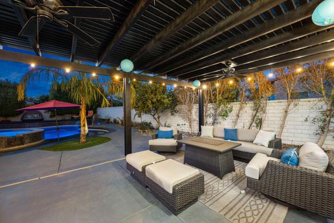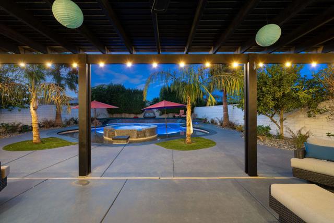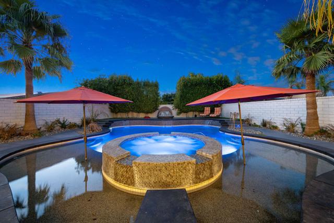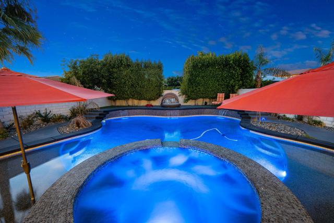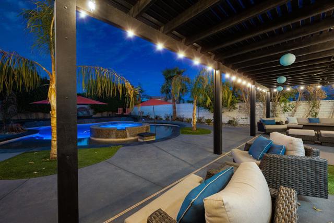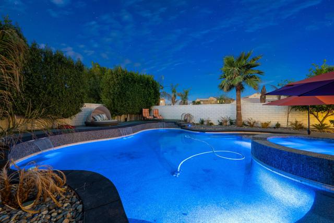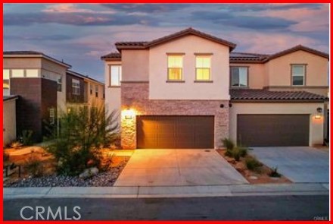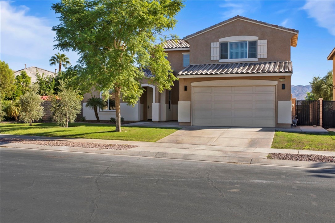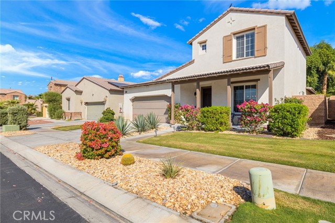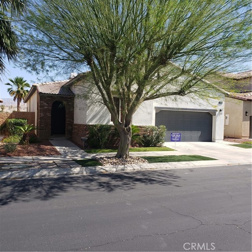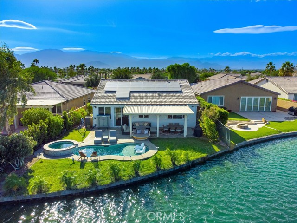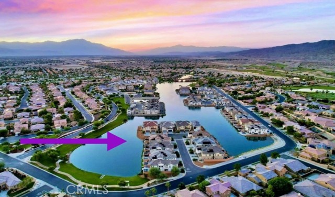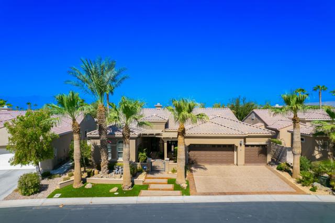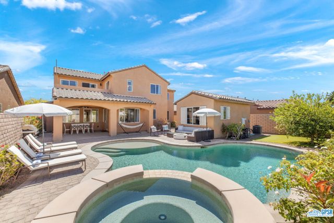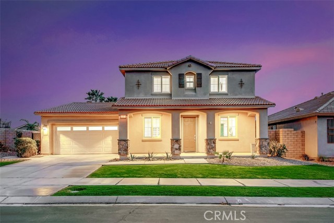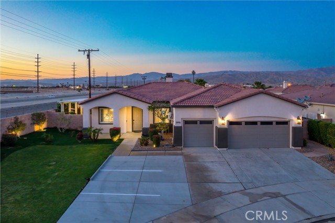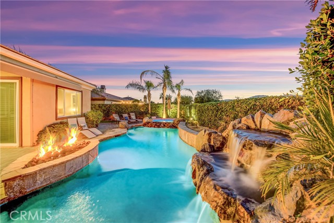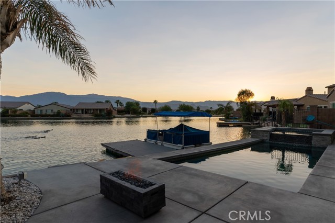82676 Castleton Drive
Indio, CA 92203
Sold
SELLER TO CREDIT $40K TOWARDS BUYERS CLOSING COST! Dream Home!Upgraded with $350K dollars from top to bottom. This 2 story 5 bedroom 4 bath home has been remodeled with the highest quality, best of the best you can imagine! Walk into the open smooth finish interior walls/Ceilings and spacious open floor plan with high end 48x48 porcelain tile throughout the entire home. Enter the spacious living room to see the marvelous black porcelain tile adorning the fireplace that comes with a large 86'television to enjoy movie nights. Surround sound system installed in the living room for entertainment which contains 8 state of the art speakers to entertain the size of any party, and can be easily controlled via smart phone.Step right across to the All new modern upgraded kitchen cabinets with beautiful water fall quartz counter tops, state of the art kitchen appliances and a modern bar area with a refrigerator to enjoy your cool drinks! Home is freshly painted throughout the entirety of the home, Seller also installed contemporary baseboards, State of the art A/C vents, New modern special made black wall electrical outlets with USB connectivity, new custom ceiling modern square lights. The entire ceiling of the first floor has been fitted with grade A insulation, The staircase has been fitted with custom flooring steps and upgraded modern windows, ultramodern blinds, the set downstairs are motorized controlled.
PROPERTY INFORMATION
| MLS # | 219094272DA | Lot Size | 8,712 Sq. Ft. |
| HOA Fees | $190/Monthly | Property Type | Single Family Residence |
| Price | $ 960,000
Price Per SqFt: $ 317 |
DOM | 933 Days |
| Address | 82676 Castleton Drive | Type | Residential |
| City | Indio | Sq.Ft. | 3,024 Sq. Ft. |
| Postal Code | 92203 | Garage | 2 |
| County | Riverside | Year Built | 2006 |
| Bed / Bath | 5 / 4 | Parking | 4 |
| Built In | 2006 | Status | Closed |
| Sold Date | 2023-10-10 |
INTERIOR FEATURES
| Has Laundry | Yes |
| Laundry Information | Individual Room |
| Has Fireplace | Yes |
| Fireplace Information | See Through, Masonry, Living Room, Primary Bedroom |
| Has Appliances | Yes |
| Kitchen Appliances | Dishwasher, Gas Cooktop, Microwave, Water Line to Refrigerator, Refrigerator, Gas Cooking, Instant Hot Water |
| Kitchen Information | Kitchen Island, Quartz Counters, Remodeled Kitchen |
| Kitchen Area | Breakfast Counter / Bar |
| Has Heating | Yes |
| Heating Information | Central, Forced Air, Fireplace(s), Natural Gas |
| Room Information | Walk-In Pantry, Living Room, Loft, Primary Suite, Walk-In Closet |
| Has Cooling | Yes |
| Cooling Information | Central Air |
| Flooring Information | Tile |
| InteriorFeatures Information | Bar, Two Story Ceilings, Wired for Sound, Open Floorplan, High Ceilings |
| DoorFeatures | Sliding Doors |
| Has Spa | No |
| SpaDescription | Heated, Private, In Ground |
| WindowFeatures | Blinds |
| SecuritySafety | Gated Community |
| Bathroom Information | Remodeled, Tile Counters |
EXTERIOR FEATURES
| Roof | Tile |
| Has Pool | Yes |
| Pool | In Ground, Pebble, Electric Heat, Salt Water, Private |
| Has Patio | Yes |
| Patio | Covered |
| Has Fence | Yes |
| Fencing | Block |
| Has Sprinklers | Yes |
WALKSCORE
MAP
MORTGAGE CALCULATOR
- Principal & Interest:
- Property Tax: $1,024
- Home Insurance:$119
- HOA Fees:$190
- Mortgage Insurance:
PRICE HISTORY
| Date | Event | Price |
| 04/27/2023 | Listed | $1,200,000 |

Topfind Realty
REALTOR®
(844)-333-8033
Questions? Contact today.
Interested in buying or selling a home similar to 82676 Castleton Drive?
Indio Similar Properties
Listing provided courtesy of Rosa Maria Rodriguez, HomeSmart. Based on information from California Regional Multiple Listing Service, Inc. as of #Date#. This information is for your personal, non-commercial use and may not be used for any purpose other than to identify prospective properties you may be interested in purchasing. Display of MLS data is usually deemed reliable but is NOT guaranteed accurate by the MLS. Buyers are responsible for verifying the accuracy of all information and should investigate the data themselves or retain appropriate professionals. Information from sources other than the Listing Agent may have been included in the MLS data. Unless otherwise specified in writing, Broker/Agent has not and will not verify any information obtained from other sources. The Broker/Agent providing the information contained herein may or may not have been the Listing and/or Selling Agent.
