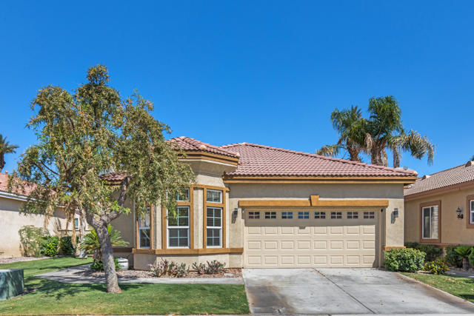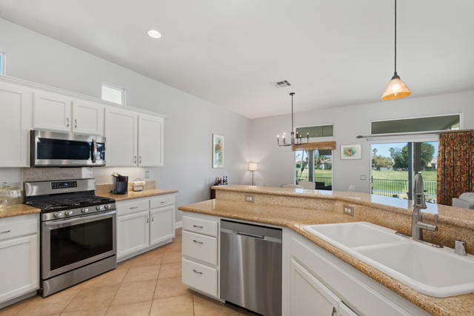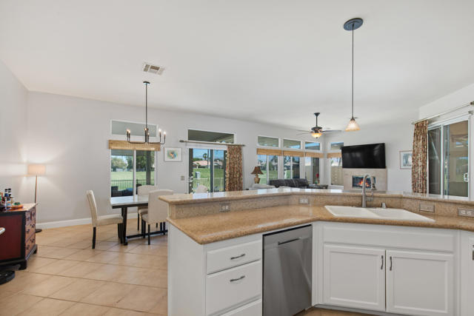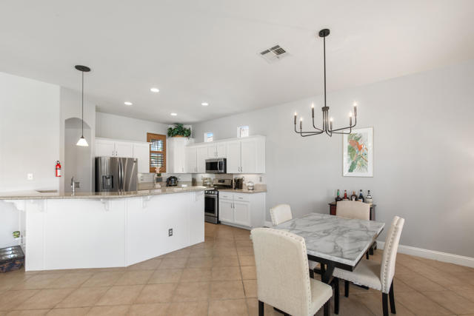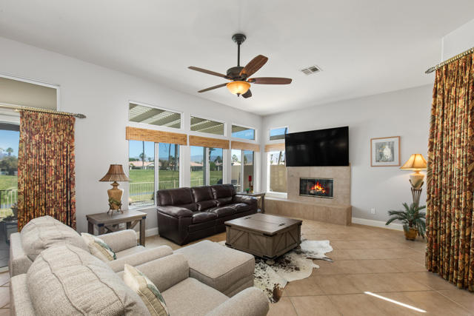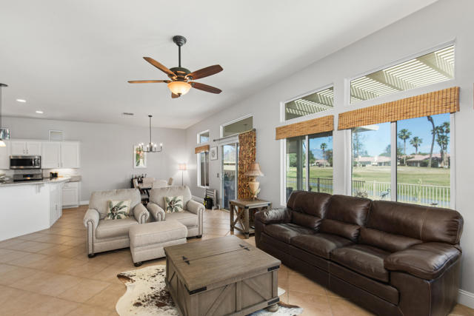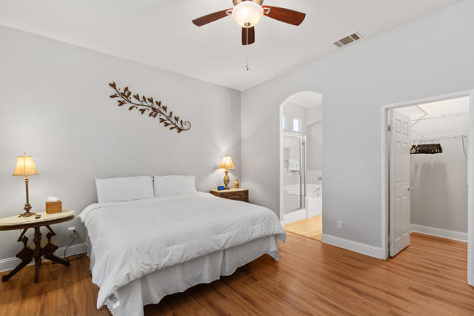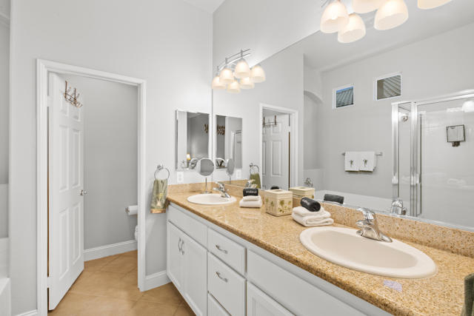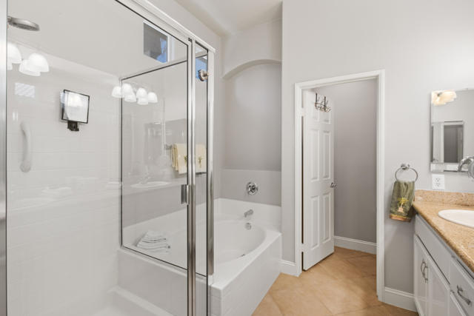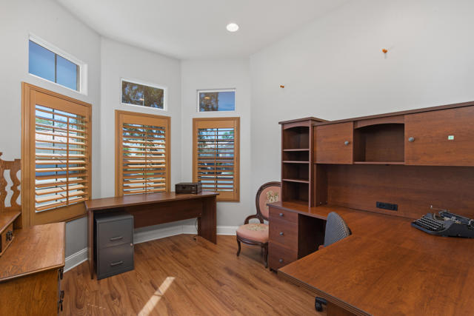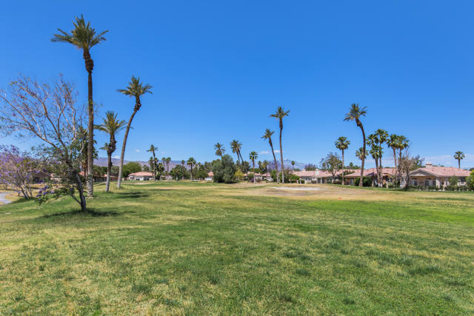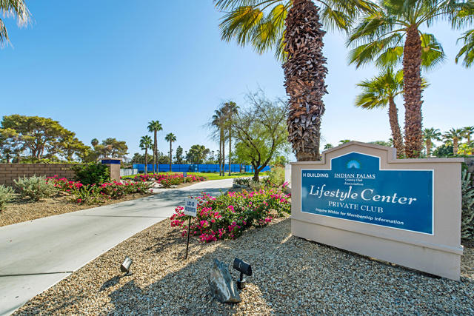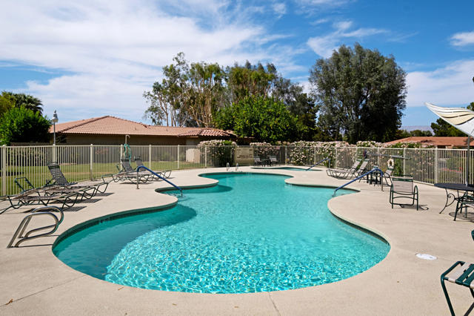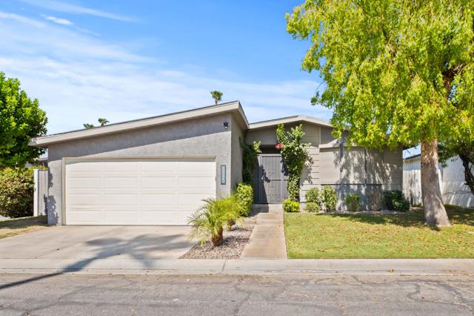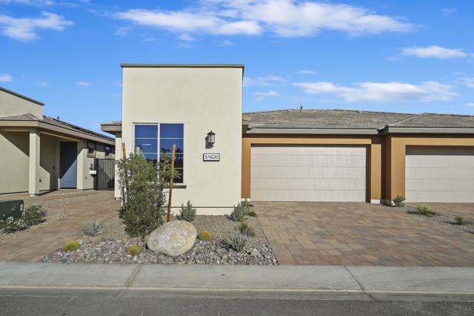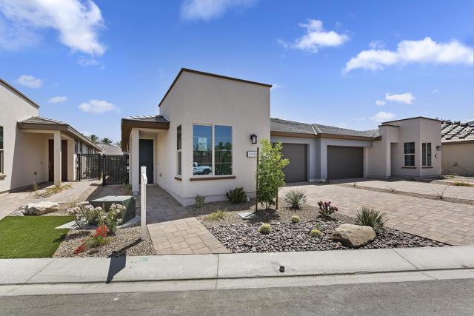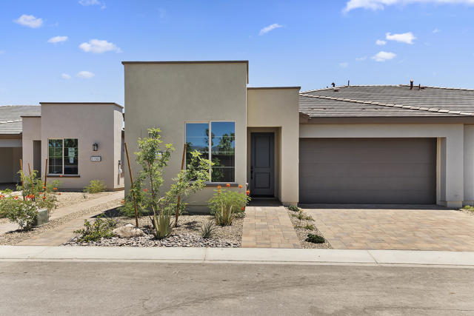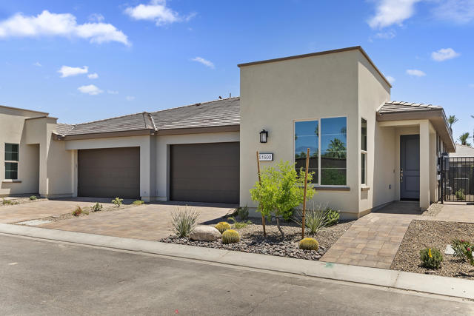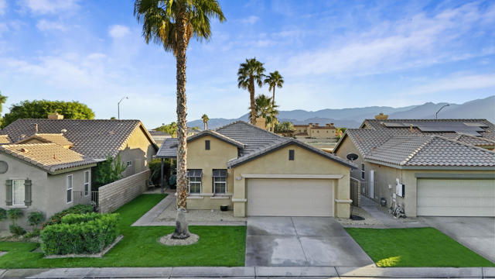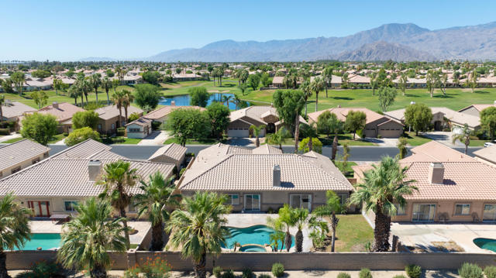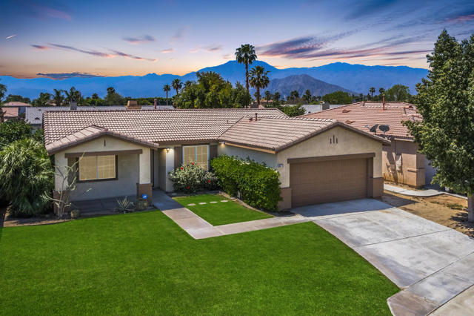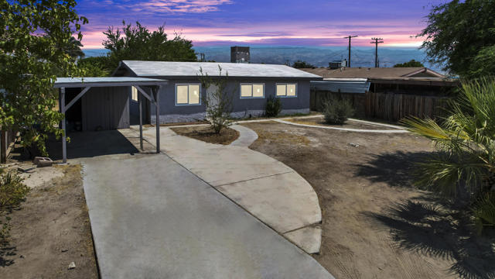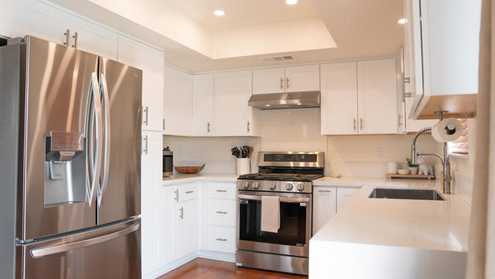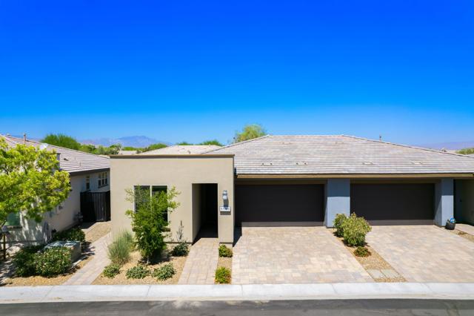82706 Odlum Drive
Indio, CA 92201
Sold
Stylishly updated, turnkey furnished home with lovely golf course views. Situated in guard-gated Indian Palm Country Club, this open floor plan home exudes casual comfort. Once inside the glass inlaid double door entry, the foyer and main living areas have oversized diagonal tile floors, with rich laminate in the bedrooms for easy cleaning. Plenty of counter space and newer stainless steel appliances and gas range make for easy entertaining. The spacious great room with fireplace and adjoining kitchen opens onto the patio with views of the 4th hole of the Mountain Course, accentuated by transom windows. Direct access from the living room and primary bedroom to a roomy above ground hot tub in a private courtyard. The third bedroom also has a sitting area / office that could also be used as an overflow sleeping area. Outside the back patio has one portion of the patio fully covered with sun shades and the other with a partial easy maintenance aluma-wood type cover; perfect for all weather. This space has endless possibilities. Indian Palms offers 27 holes of golf. The course and clubhouse is open to the public. This HOA includes membership to the Lifestyle Center, which includes a large pool, gym, bocce ball, tennis and pickleball. Indian Palms also has a boutique hotel and is also located close to the Polo grounds, which hosts the popular Coachella and Stagecoach festivals. This particular HOA allows short term rentals too!
PROPERTY INFORMATION
| MLS # | 219111471DA | Lot Size | 4,792 Sq. Ft. |
| HOA Fees | $311/Monthly | Property Type | Single Family Residence |
| Price | $ 499,000
Price Per SqFt: $ 272 |
DOM | 493 Days |
| Address | 82706 Odlum Drive | Type | Residential |
| City | Indio | Sq.Ft. | 1,833 Sq. Ft. |
| Postal Code | 92201 | Garage | 2 |
| County | Riverside | Year Built | 2003 |
| Bed / Bath | 3 / 2 | Parking | 2 |
| Built In | 2003 | Status | Closed |
| Sold Date | 2024-07-19 |
INTERIOR FEATURES
| Has Laundry | Yes |
| Laundry Information | Individual Room |
| Has Fireplace | Yes |
| Fireplace Information | Gas, Great Room |
| Has Appliances | Yes |
| Kitchen Appliances | Gas Range, Microwave, Water Line to Refrigerator, Refrigerator, Gas Water Heater |
| Kitchen Information | Remodeled Kitchen, Granite Counters |
| Kitchen Area | In Living Room |
| Has Heating | Yes |
| Heating Information | Fireplace(s), Forced Air, Natural Gas |
| Room Information | Den, Great Room, Formal Entry, Primary Suite, Walk-In Closet |
| Has Cooling | Yes |
| Cooling Information | Central Air |
| Flooring Information | Laminate, Tile |
| InteriorFeatures Information | High Ceilings, Pull Down Stairs to Attic, Furnished |
| DoorFeatures | Sliding Doors |
| Has Spa | No |
| SpaDescription | Community, In Ground |
| WindowFeatures | Drapes, Shutters, Blinds |
| SecuritySafety | Gated Community |
| Bathroom Information | Vanity area, Soaking Tub, Shower, Shower in Tub |
EXTERIOR FEATURES
| FoundationDetails | Slab |
| Roof | Tile |
| Has Pool | Yes |
| Pool | In Ground, Community |
| Has Patio | Yes |
| Patio | Covered, Concrete |
| Has Fence | Yes |
| Fencing | Block, Wrought Iron |
| Has Sprinklers | Yes |
WALKSCORE
MAP
MORTGAGE CALCULATOR
- Principal & Interest:
- Property Tax: $532
- Home Insurance:$119
- HOA Fees:$311.42
- Mortgage Insurance:
PRICE HISTORY
| Date | Event | Price |
| 05/13/2024 | Active | $525,000 |

Topfind Realty
REALTOR®
(844)-333-8033
Questions? Contact today.
Interested in buying or selling a home similar to 82706 Odlum Drive?
Indio Similar Properties
Listing provided courtesy of The Briggs Group, Coldwell Banker Realty. Based on information from California Regional Multiple Listing Service, Inc. as of #Date#. This information is for your personal, non-commercial use and may not be used for any purpose other than to identify prospective properties you may be interested in purchasing. Display of MLS data is usually deemed reliable but is NOT guaranteed accurate by the MLS. Buyers are responsible for verifying the accuracy of all information and should investigate the data themselves or retain appropriate professionals. Information from sources other than the Listing Agent may have been included in the MLS data. Unless otherwise specified in writing, Broker/Agent has not and will not verify any information obtained from other sources. The Broker/Agent providing the information contained herein may or may not have been the Listing and/or Selling Agent.
