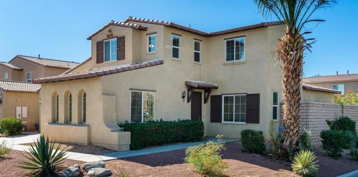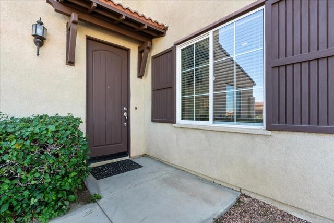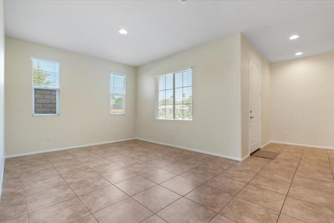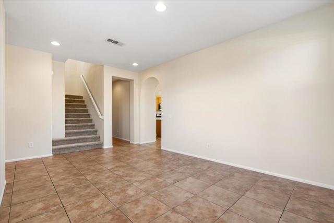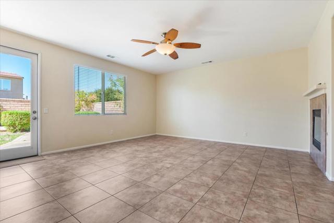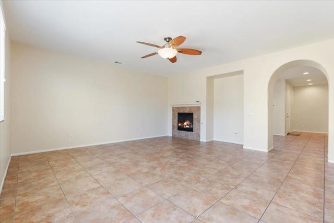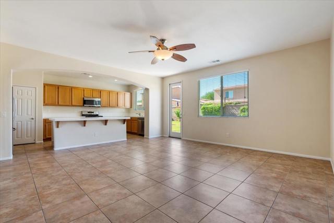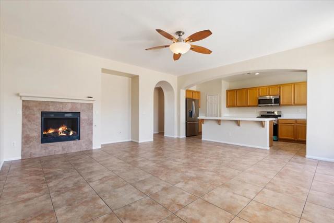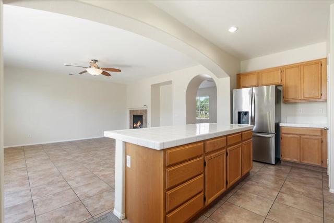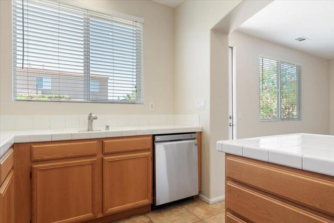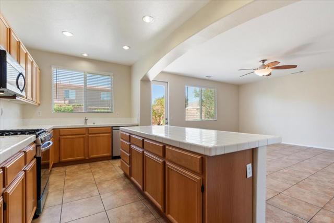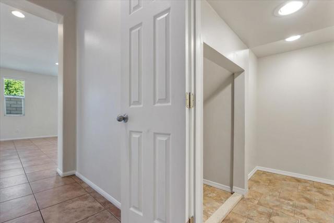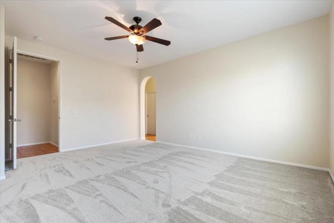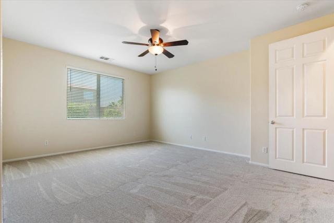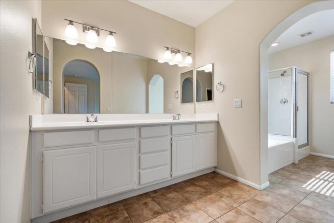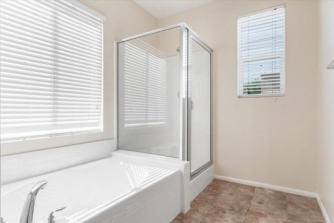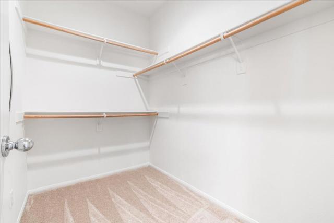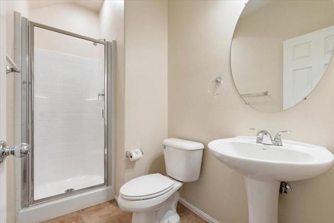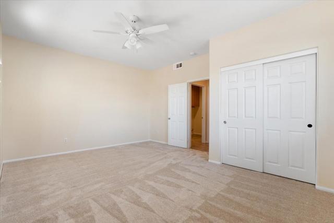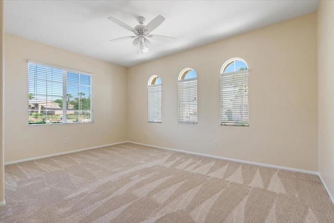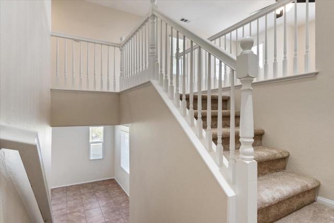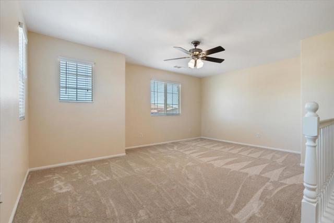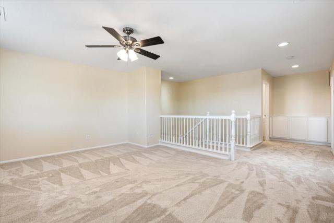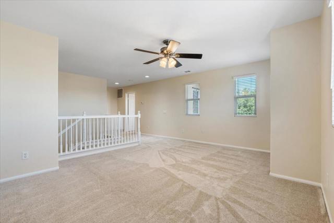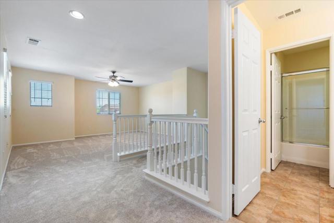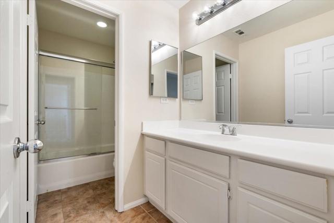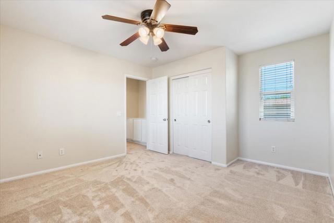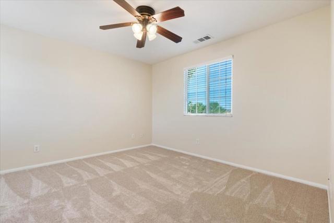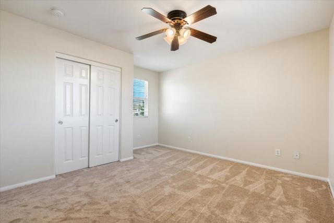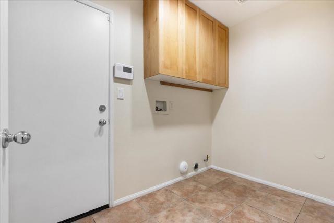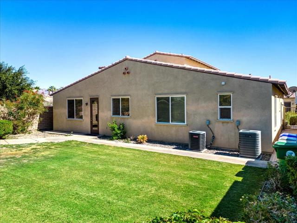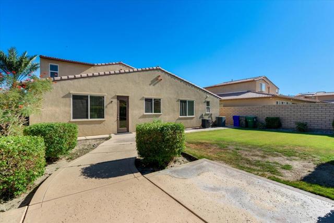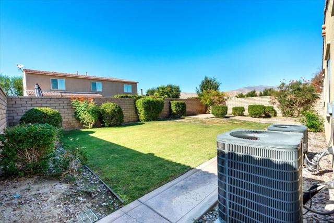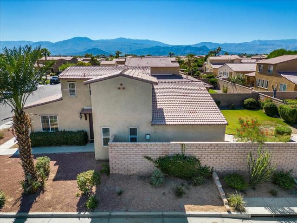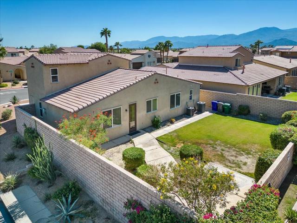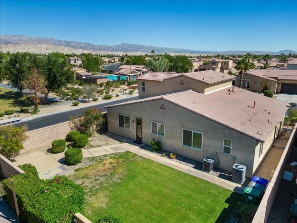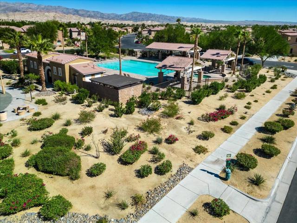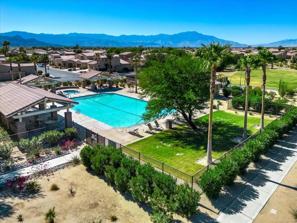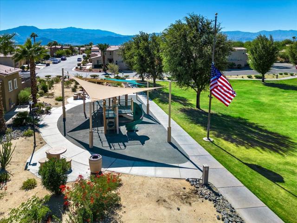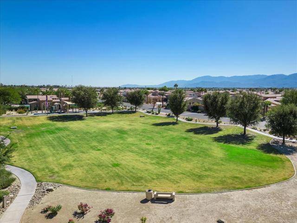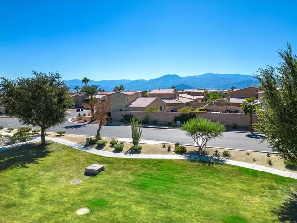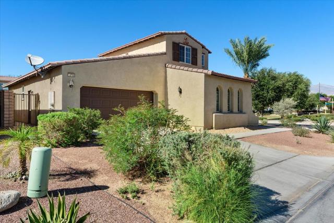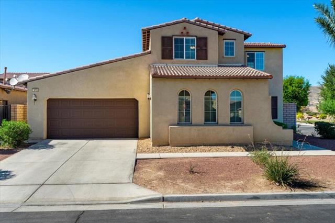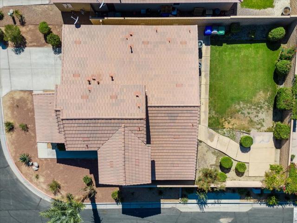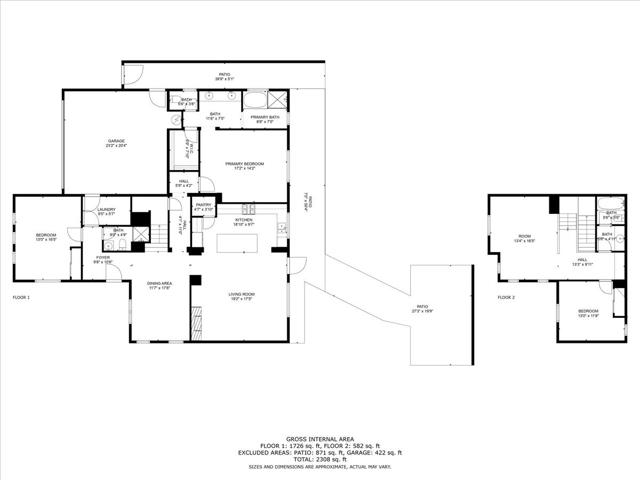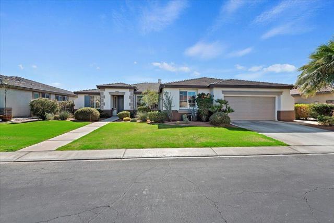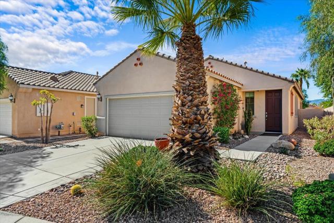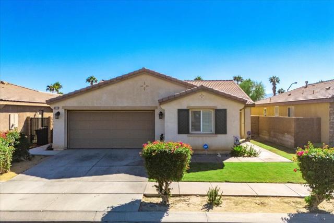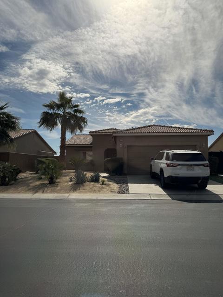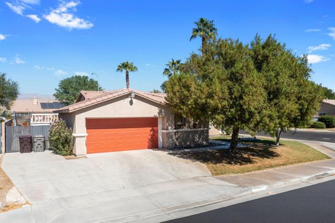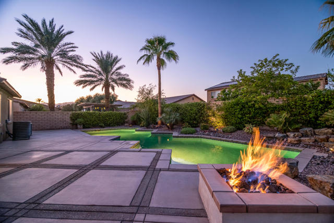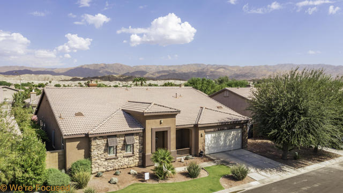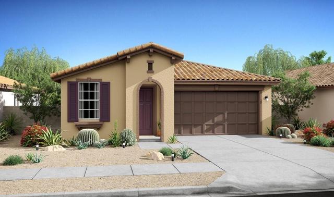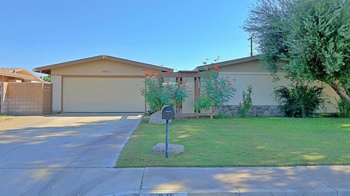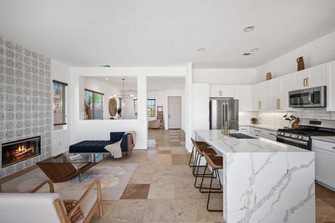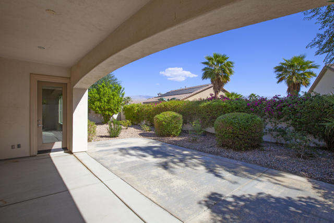82732 Castleton Drive
Indio, CA 92203
Sold
Back on the market, no fault to the seller! This is the only home currently available at Sonora Wells! Situated on a premium corner lot, this move-in-ready 2,100 sq. ft. home features three large bedrooms, a spacious den, and three baths.Conveniently, the master bedroom and a guest bedroom are located downstairs, while the den and an en-suite bedroom are situated upstairs. The chef's kitchen is equipped with a large island, a pantry, and brand new state-of-the-art smart home appliances. Culinary enthusiasts will love the ample space and functionality this kitchen offers.The family room provides a cozy gathering space, complete with a fireplace.The home has been freshly painted, creating a clean and inviting atmosphere. Additionally, brand new carpeting adds to its pristine condition.Outside, the large oversized private backyard offers plenty of space for outdoor activities and entertaining.Just steps away from the home, you will find a community lap pool, spa, BBQ picnic area, greenbelt, and park, providing even more opportunities for outdoor recreation and relaxation.What's more, this home offers exceptional value with a low HOA fee of just $210.00 per month. Its unbeatable location in the Sonora Wells community further adds to its value.Don't miss out on this incredible opportunity. Schedule a showing today and experience the exceptional lifestyle this home and community have to offer!
PROPERTY INFORMATION
| MLS # | 219100936DA | Lot Size | 7,405 Sq. Ft. |
| HOA Fees | $210/Monthly | Property Type | Single Family Residence |
| Price | $ 499,900
Price Per SqFt: $ 238 |
DOM | 771 Days |
| Address | 82732 Castleton Drive | Type | Residential |
| City | Indio | Sq.Ft. | 2,099 Sq. Ft. |
| Postal Code | 92203 | Garage | 2 |
| County | Riverside | Year Built | 2006 |
| Bed / Bath | 3 / 3 | Parking | 3 |
| Built In | 2006 | Status | Closed |
| Sold Date | 2024-01-02 |
INTERIOR FEATURES
| Has Laundry | Yes |
| Laundry Information | Individual Room |
| Has Fireplace | Yes |
| Fireplace Information | Gas, Family Room |
| Has Appliances | Yes |
| Kitchen Appliances | Dishwasher, Gas Range, Gas Oven, Water Purifier, Refrigerator, Gas Water Heater |
| Kitchen Information | Kitchen Island |
| Kitchen Area | Dining Room, Breakfast Counter / Bar |
| Has Heating | Yes |
| Heating Information | Central, Forced Air |
| Room Information | Loft, Walk-In Pantry, Main Floor Primary Bedroom, Walk-In Closet |
| Has Cooling | Yes |
| Cooling Information | Zoned |
| Flooring Information | Carpet, Tile |
| Has Spa | No |
| SpaDescription | Community, In Ground |
| WindowFeatures | Blinds |
| SecuritySafety | Gated Community |
EXTERIOR FEATURES
| Roof | Concrete, Tile |
| Has Pool | Yes |
| Pool | In Ground, Community |
| Has Fence | Yes |
| Fencing | Block |
| Has Sprinklers | Yes |
WALKSCORE
MAP
MORTGAGE CALCULATOR
- Principal & Interest:
- Property Tax: $533
- Home Insurance:$119
- HOA Fees:$210
- Mortgage Insurance:
PRICE HISTORY
| Date | Event | Price |
| 10/18/2023 | Active Under Contract | $499,900 |

Topfind Realty
REALTOR®
(844)-333-8033
Questions? Contact today.
Interested in buying or selling a home similar to 82732 Castleton Drive?
Indio Similar Properties
Listing provided courtesy of Yasmin Tobey, Desert Sands Realty. Based on information from California Regional Multiple Listing Service, Inc. as of #Date#. This information is for your personal, non-commercial use and may not be used for any purpose other than to identify prospective properties you may be interested in purchasing. Display of MLS data is usually deemed reliable but is NOT guaranteed accurate by the MLS. Buyers are responsible for verifying the accuracy of all information and should investigate the data themselves or retain appropriate professionals. Information from sources other than the Listing Agent may have been included in the MLS data. Unless otherwise specified in writing, Broker/Agent has not and will not verify any information obtained from other sources. The Broker/Agent providing the information contained herein may or may not have been the Listing and/or Selling Agent.
