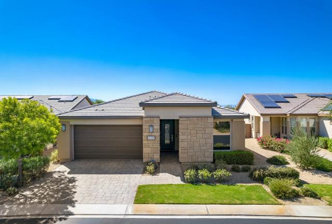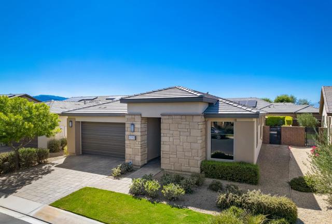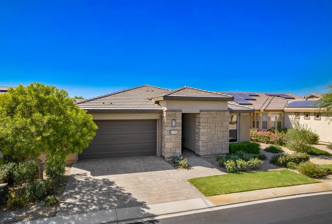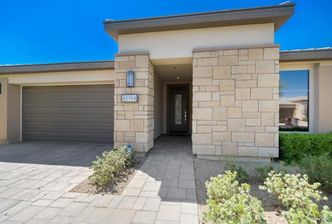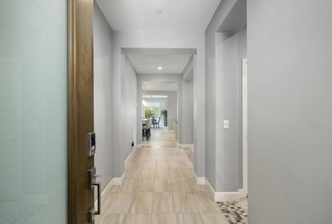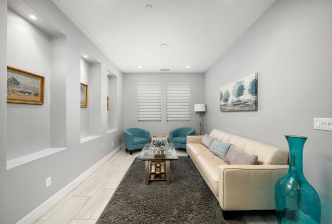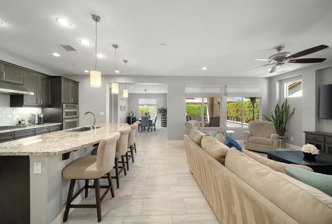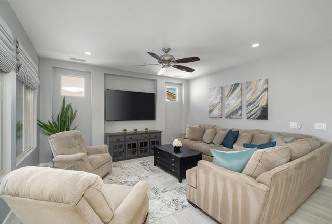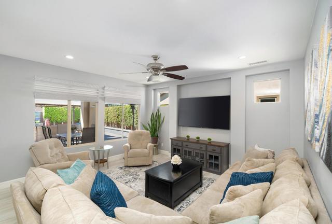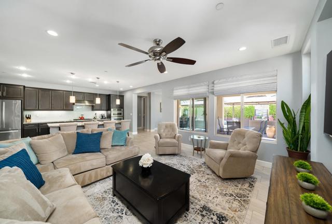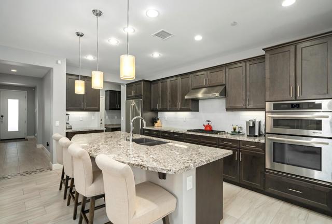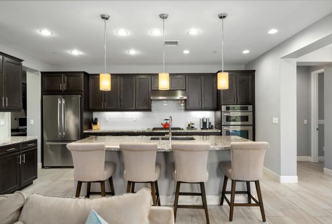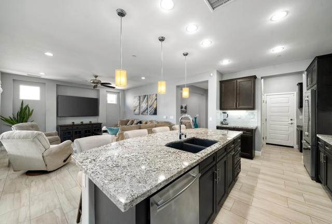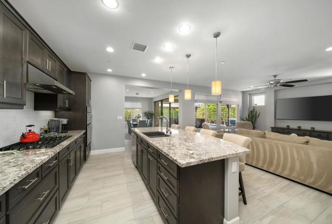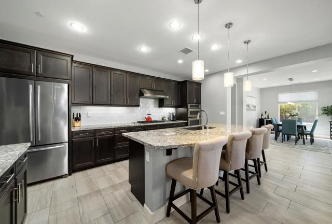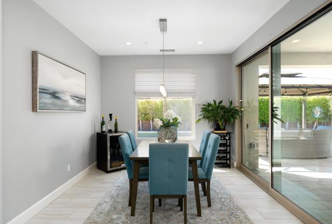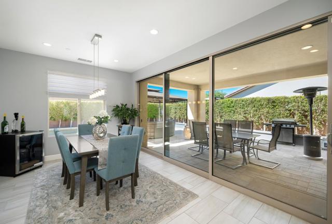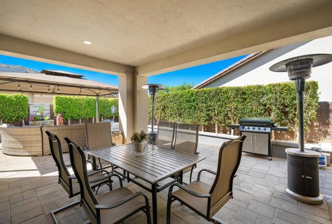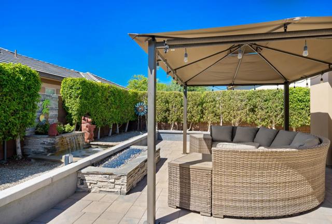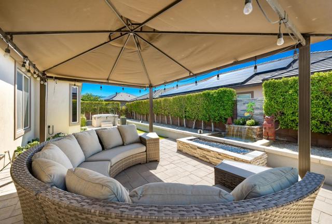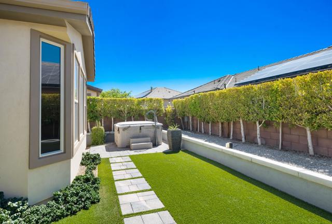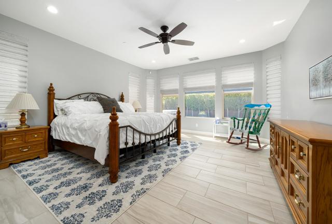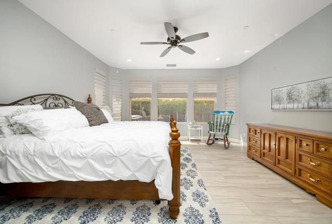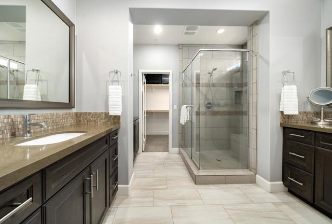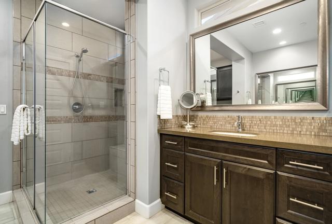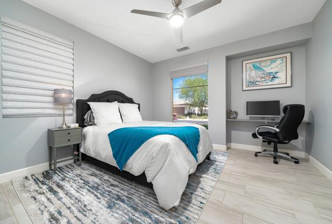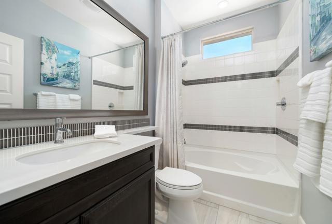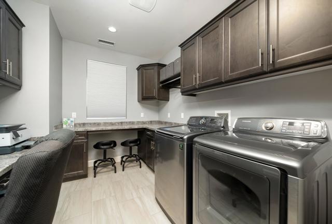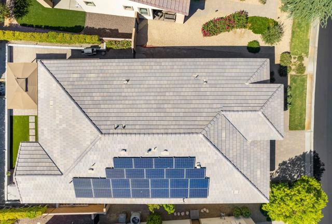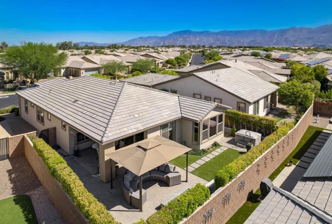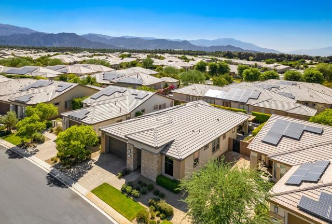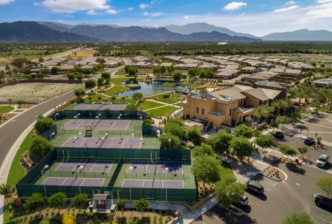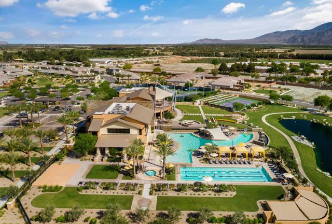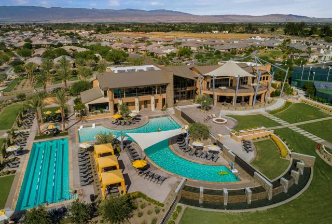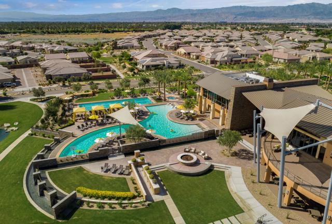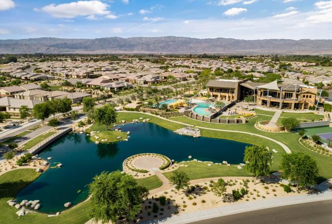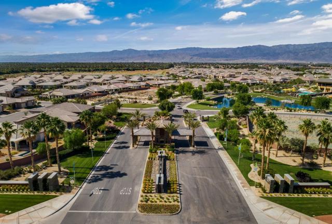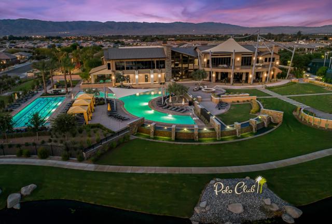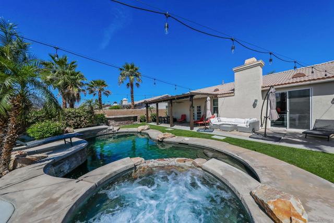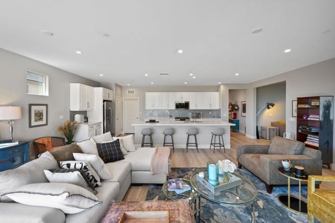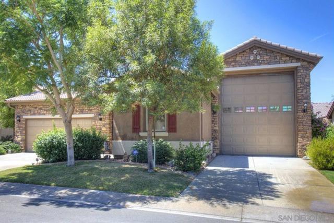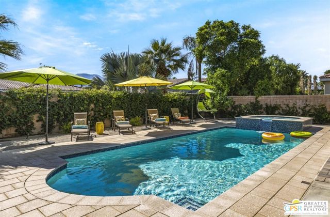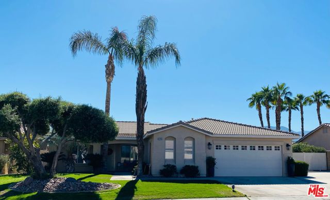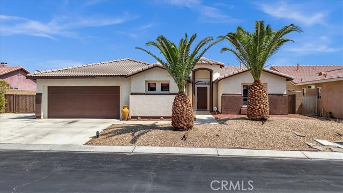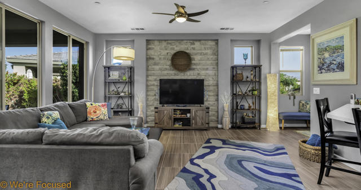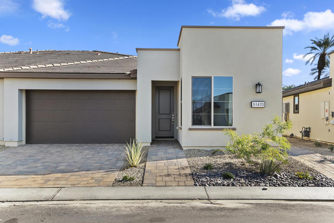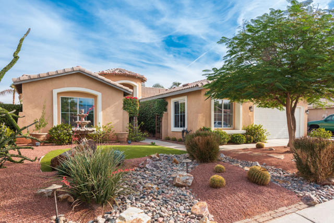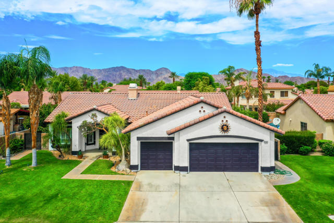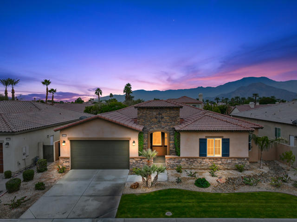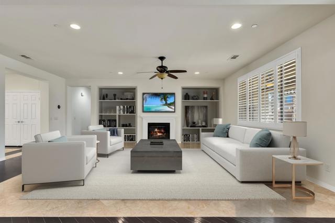82768 Kingsboro Lane
Indio, CA 92201
Sold
APPOINTMENT ONLY, SELLER IN RESIDENCE.Italian tiles on the floors present a cool , welcoming and serene entrance and atmosphere in this lovely NICE model, located in the 55 plus age group area. Highly upgraded inside with Jenn-Air stainless steel appliances, including vented hood, French door refrigerator, pull out cabinet drawers, tasteful furniture and custom window shades. Several ceiling fans throughout. Enter the covered patio through a 15' rolling glass door with custom screen, to a patio with extensive pavers, fire pit, water feature, Jacuzzi spa, and gazebo. Most patio furniture is included. Mature landscaping is low maintenance with attractive artificial turf and drip irrigation for plantings. Huge closet in the master bedroom and duel vanities in the bathroom. The attractive guest bedroom is on the other side of the house and has its own bathroom. This home also features PAID IN FULL SHEA XERO energy system, which includes a SOLAR SYSTEM to offset the majority of the electric bill. Opt. club membership fee is $1,875 (vrs. new membership fee of $12,500). Club amenities include tennis/pickle ball courts, fitness center, resort/lap pools, spa, poker/billiards room, restaurant, artisan and culinary studios. Community features putting green, bocce ball court, and large chess game area. HOA dues $195 per month. Opt. club dues $183 per month. Mature landscaping is beautiful and adds to privacy. Better than new and shows like a new house!
PROPERTY INFORMATION
| MLS # | 219091298DA | Lot Size | 5,663 Sq. Ft. |
| HOA Fees | $378/Monthly | Property Type | Single Family Residence |
| Price | $ 699,000
Price Per SqFt: $ 364 |
DOM | 1005 Days |
| Address | 82768 Kingsboro Lane | Type | Residential |
| City | Indio | Sq.Ft. | 1,920 Sq. Ft. |
| Postal Code | 92201 | Garage | 2 |
| County | Riverside | Year Built | 2015 |
| Bed / Bath | 2 / 1 | Parking | 4 |
| Built In | 2015 | Status | Closed |
| Sold Date | 2023-05-29 |
INTERIOR FEATURES
| Has Fireplace | Yes |
| Fireplace Information | Fire Pit, Outside, Patio |
| Has Appliances | Yes |
| Kitchen Appliances | Gas Cooktop, Microwave, Gas Oven, Electric Oven, Gas Range, Vented Exhaust Fan, Refrigerator, Ice Maker, Freezer, Dishwasher, Range Hood |
| Kitchen Information | Kitchen Island, Quartz Counters |
| Kitchen Area | Dining Room, Breakfast Counter / Bar |
| Has Heating | Yes |
| Heating Information | Forced Air, Natural Gas, Solar |
| Room Information | Walk-In Pantry, Utility Room, Living Room, Formal Entry, Main Floor Bedroom, Walk-In Closet, Master Suite, Main Floor Master Bedroom |
| Has Cooling | Yes |
| Cooling Information | Gas, Central Air |
| Flooring Information | Wood, Tile |
| InteriorFeatures Information | Partially Furnished |
| DoorFeatures | Sliding Doors |
| Has Spa | No |
| SpaDescription | Private, Heated, Above Ground |
| SecuritySafety | Card/Code Access, Gated Community, Security Lights |
| Bathroom Information | Separate tub and shower, Vanity area |
EXTERIOR FEATURES
| ExteriorFeatures | Barbecue Private |
| FoundationDetails | Slab |
| Has Pool | No |
| Has Fence | Yes |
| Fencing | Block |
| Has Sprinklers | Yes |
WALKSCORE
MAP
MORTGAGE CALCULATOR
- Principal & Interest:
- Property Tax: $746
- Home Insurance:$119
- HOA Fees:$378
- Mortgage Insurance:
PRICE HISTORY
| Date | Event | Price |
| 02/22/2023 | Listed | $699,000 |

Topfind Realty
REALTOR®
(844)-333-8033
Questions? Contact today.
Interested in buying or selling a home similar to 82768 Kingsboro Lane?
Indio Similar Properties
Listing provided courtesy of Deborah Romness, Desert Sotheby's International Realty. Based on information from California Regional Multiple Listing Service, Inc. as of #Date#. This information is for your personal, non-commercial use and may not be used for any purpose other than to identify prospective properties you may be interested in purchasing. Display of MLS data is usually deemed reliable but is NOT guaranteed accurate by the MLS. Buyers are responsible for verifying the accuracy of all information and should investigate the data themselves or retain appropriate professionals. Information from sources other than the Listing Agent may have been included in the MLS data. Unless otherwise specified in writing, Broker/Agent has not and will not verify any information obtained from other sources. The Broker/Agent providing the information contained herein may or may not have been the Listing and/or Selling Agent.
