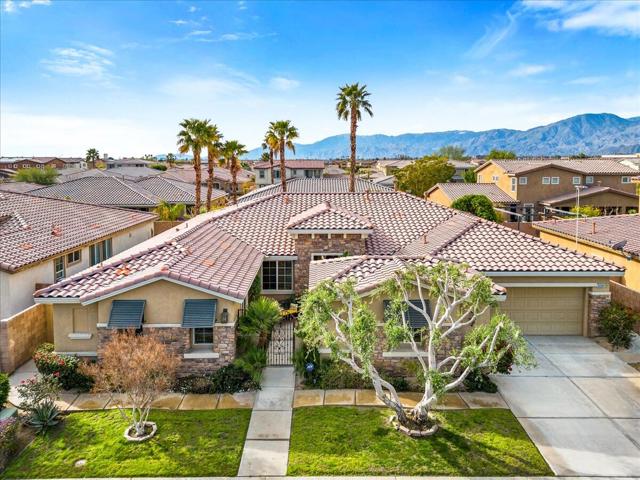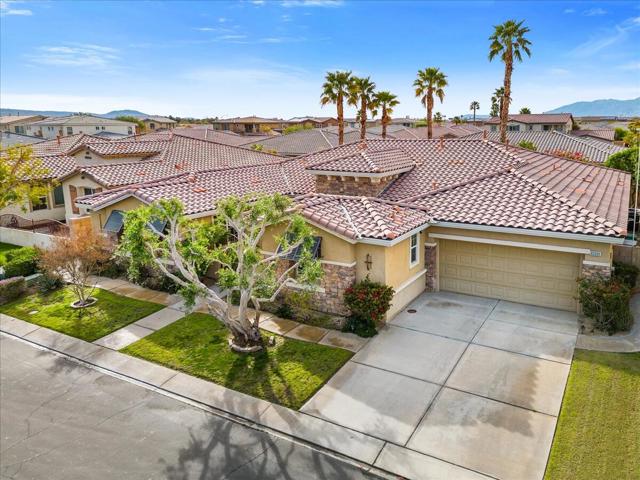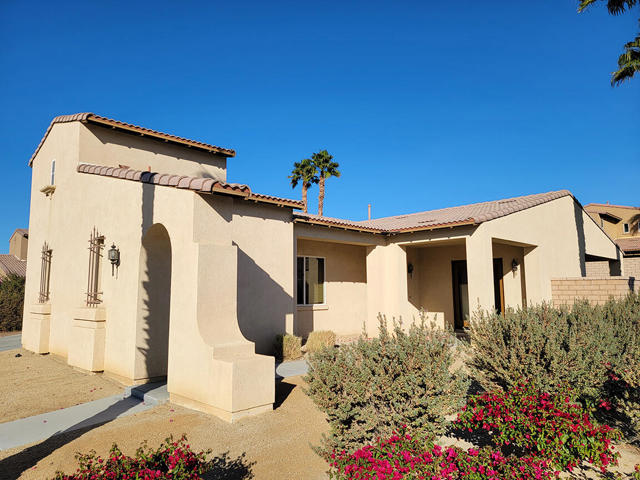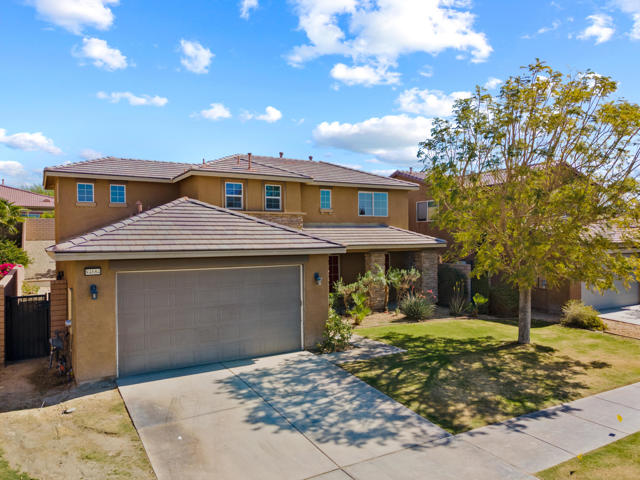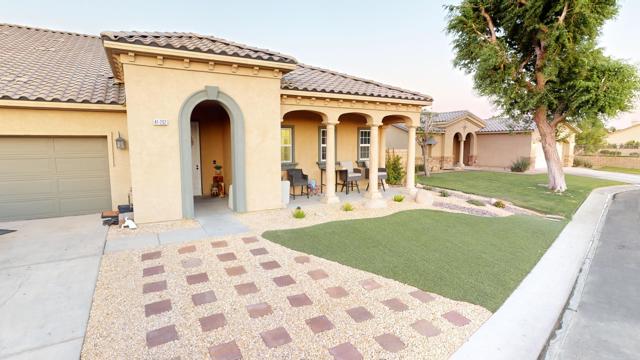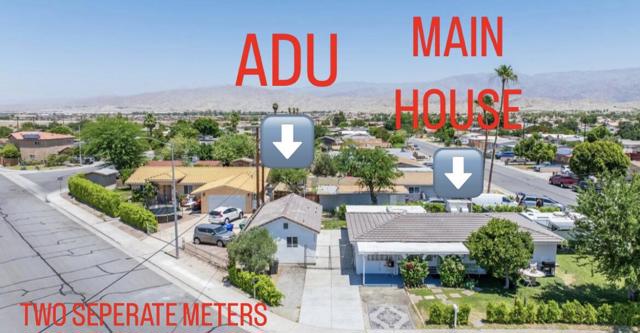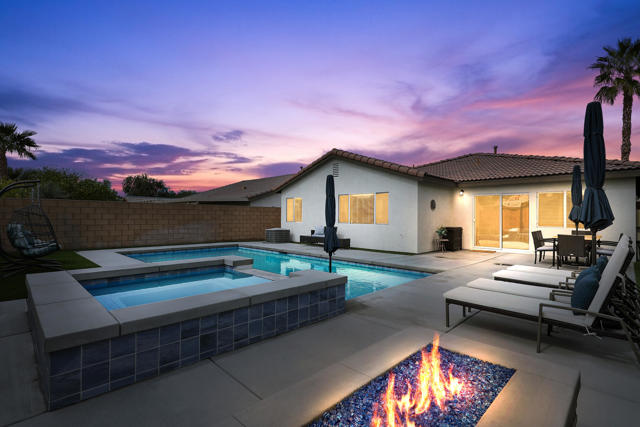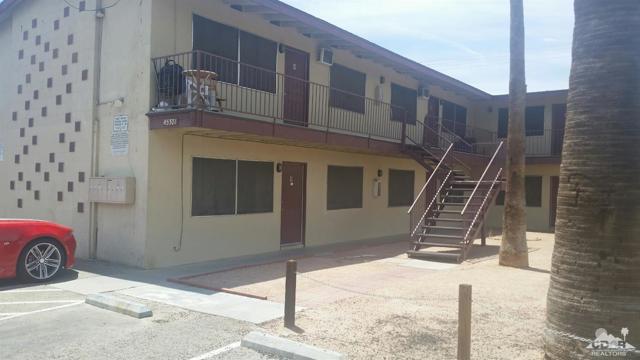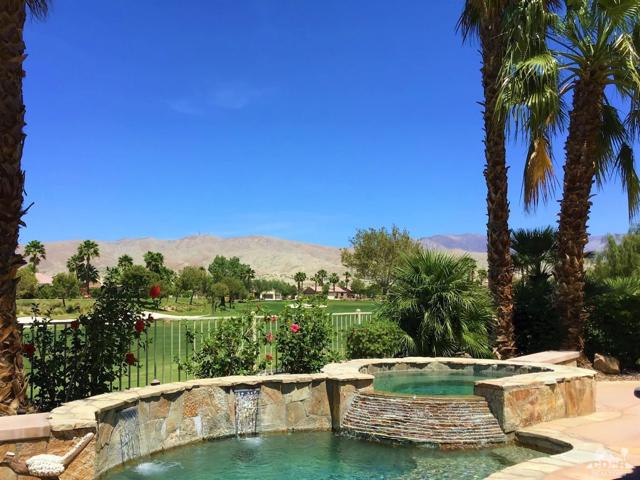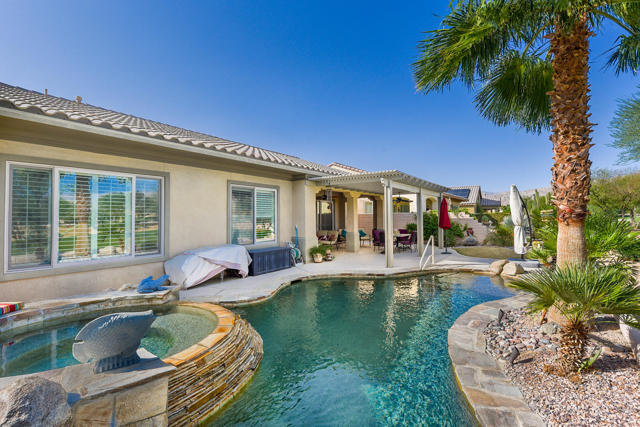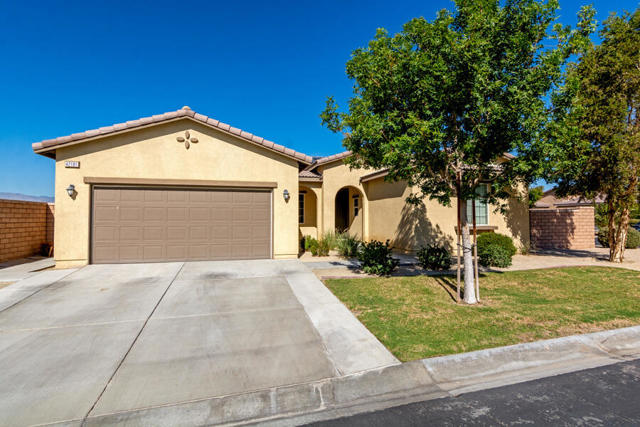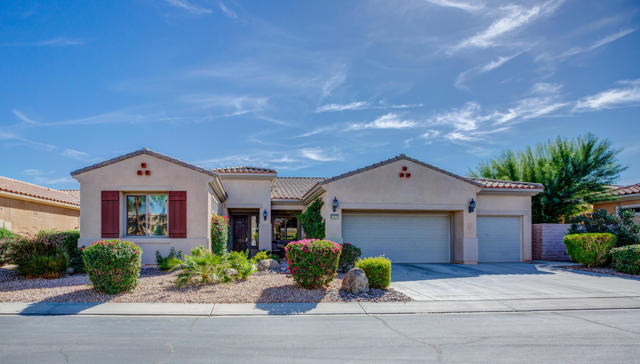83399 Wagon Road
Indio, CA 92203
Sold
Welcome home to Shadow Ranch, this residence is reminiscent of Historic California's Ranch Homes. Nostalgic curb appeal does not disappoint with this sprawling property featuring expansive rock elevation and wood decorative window awnings. Inviting tall wrought iron gate lead to lush courtyard with private entrance to main house and separate casita. Stacked travertine floors adorn the foyer that encompass dining, living, great rooms, kitchen and traffic areas.Expansive entertainers kitchen boasts huge island and abundance of slab granite in warm desert tones and another sunny dining area with views of south-facing custom rock and waterfall pool and over-sized spa. Numerous fruit bearing citrus trees and lush and budding greenery adorn this private paradise. Wall to to wall stucco covered patio and stamped concrete covers most of the back yard. Spacious floor plan also consists of five-bedrooms inclusive of casita with full private bath. Two of which are Jack n Jill and share a large bathroom with double-vanity sinks. Fourth guest bedroom is set apart and features En-Suite full bath and walk in closet. Five baths in all. Elegant features include plantation shutters, coffered ceilings, crown moldings and much more. Offered partially furnished to include outdoor furnishings. Terra Lago Golf is two blocks away and Indio Muni Golf and hiking trails are across the street. Low HOA and lower IID district, makes for a seasonal rental, desert retreat or welcome home!
PROPERTY INFORMATION
| MLS # | 219092178DA | Lot Size | 7,841 Sq. Ft. |
| HOA Fees | $135/Monthly | Property Type | Single Family Residence |
| Price | $ 639,840
Price Per SqFt: $ 220 |
DOM | 977 Days |
| Address | 83399 Wagon Road | Type | Residential |
| City | Indio | Sq.Ft. | 2,913 Sq. Ft. |
| Postal Code | 92203 | Garage | 2 |
| County | Riverside | Year Built | 2005 |
| Bed / Bath | 5 / 4 | Parking | 6 |
| Built In | 2005 | Status | Closed |
| Sold Date | 2023-04-21 |
INTERIOR FEATURES
| Has Laundry | Yes |
| Laundry Information | Individual Room |
| Has Fireplace | Yes |
| Fireplace Information | Gas, Great Room |
| Has Appliances | Yes |
| Kitchen Appliances | Gas Cooktop, Microwave, Self Cleaning Oven, Gas Oven, Gas Range, Vented Exhaust Fan, Water Line to Refrigerator, Refrigerator, Gas Cooking, Disposal, Dishwasher, Gas Water Heater, Range Hood |
| Kitchen Information | Kitchen Island, Granite Counters |
| Kitchen Area | Breakfast Nook, Breakfast Counter / Bar, Dining Room |
| Has Heating | Yes |
| Heating Information | Central, Fireplace(s), Natural Gas |
| Room Information | Den, Living Room, Guest/Maid's Quarters, Great Room, Formal Entry, Master Suite, Walk-In Closet |
| Has Cooling | Yes |
| Cooling Information | Central Air |
| Flooring Information | Carpet, Stone |
| InteriorFeatures Information | Built-in Features, Coffered Ceiling(s), Partially Furnished |
| DoorFeatures | French Doors, Sliding Doors |
| Entry Level | 1 |
| Has Spa | No |
| SpaDescription | Heated, Private, In Ground |
| WindowFeatures | Shutters |
| SecuritySafety | Automatic Gate, Gated Community, Security Lights, Card/Code Access, Closed Circuit Camera(s) |
| Bathroom Information | Hollywood Bathroom (Jack&Jill), Separate tub and shower, Vanity area |
EXTERIOR FEATURES
| Roof | Tile |
| Has Pool | Yes |
| Pool | Waterfall, In Ground, Pebble, Electric Heat, Private |
| Has Patio | Yes |
| Patio | Covered, See Remarks, Concrete |
| Has Fence | Yes |
| Fencing | Block, Wrought Iron |
| Has Sprinklers | Yes |
WALKSCORE
MAP
MORTGAGE CALCULATOR
- Principal & Interest:
- Property Tax: $682
- Home Insurance:$119
- HOA Fees:$135
- Mortgage Insurance:
PRICE HISTORY
| Date | Event | Price |
| 03/19/2023 | Active Under Contract | $639,840 |

Topfind Realty
REALTOR®
(844)-333-8033
Questions? Contact today.
Interested in buying or selling a home similar to 83399 Wagon Road?
Indio Similar Properties
Listing provided courtesy of Mary Martine Blandon, HomeSmart. Based on information from California Regional Multiple Listing Service, Inc. as of #Date#. This information is for your personal, non-commercial use and may not be used for any purpose other than to identify prospective properties you may be interested in purchasing. Display of MLS data is usually deemed reliable but is NOT guaranteed accurate by the MLS. Buyers are responsible for verifying the accuracy of all information and should investigate the data themselves or retain appropriate professionals. Information from sources other than the Listing Agent may have been included in the MLS data. Unless otherwise specified in writing, Broker/Agent has not and will not verify any information obtained from other sources. The Broker/Agent providing the information contained herein may or may not have been the Listing and/or Selling Agent.
