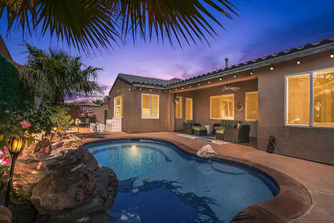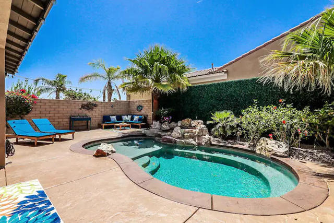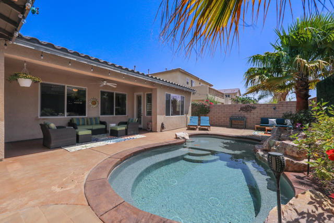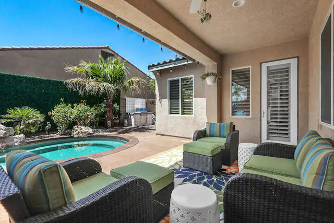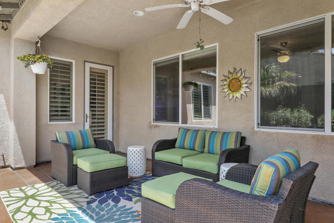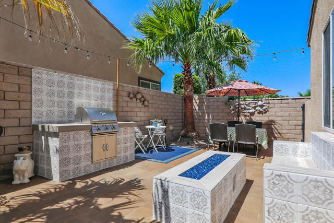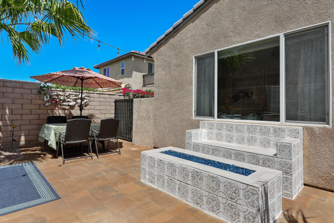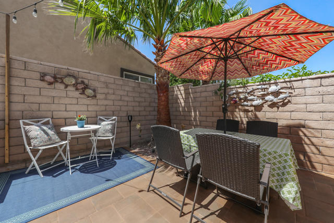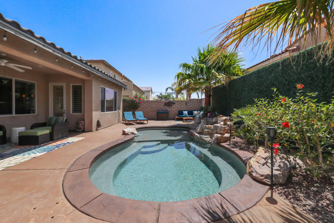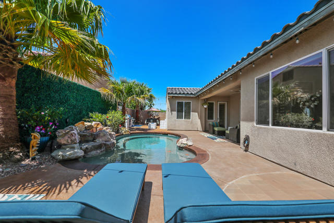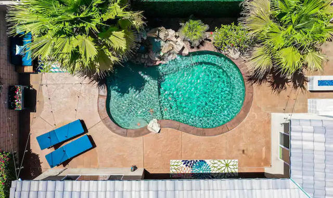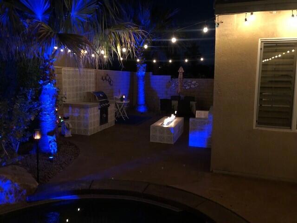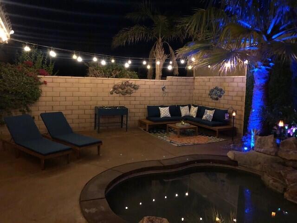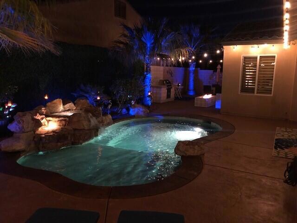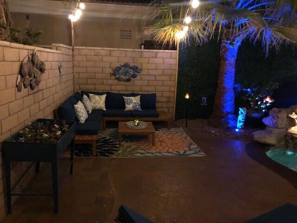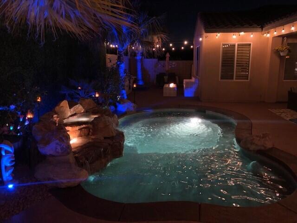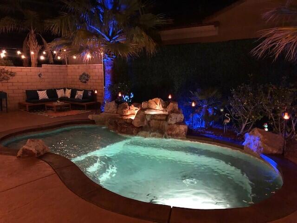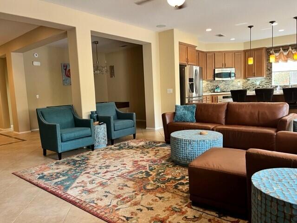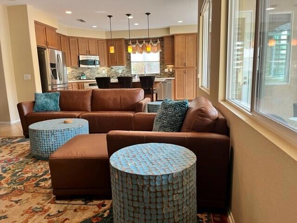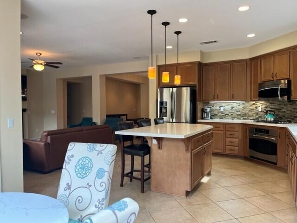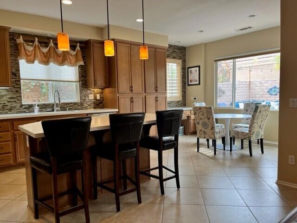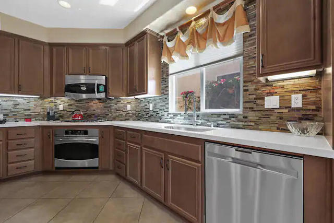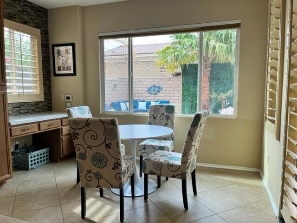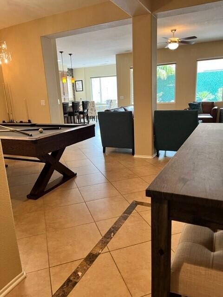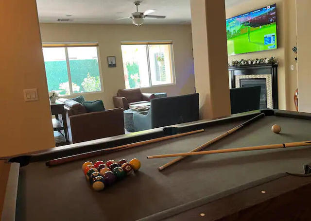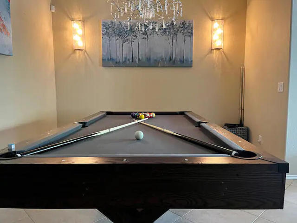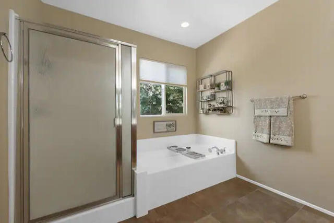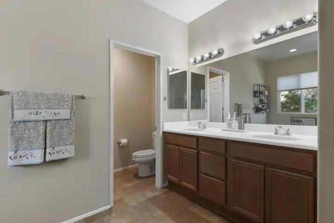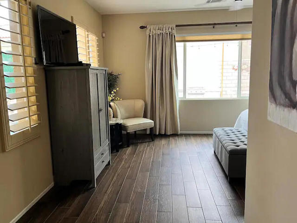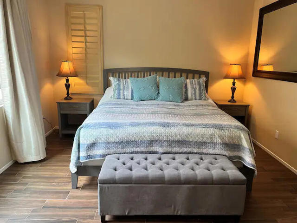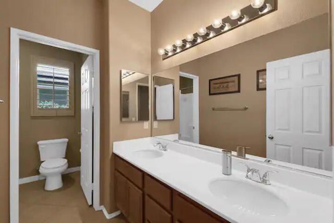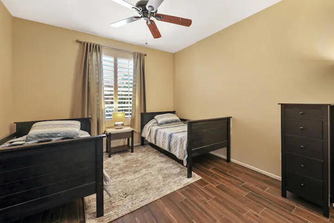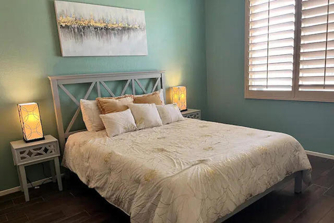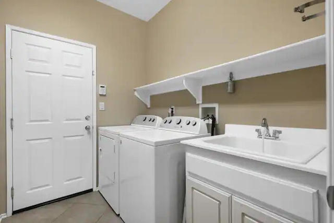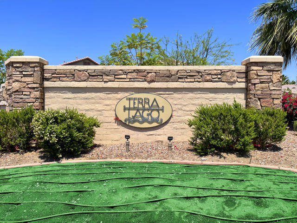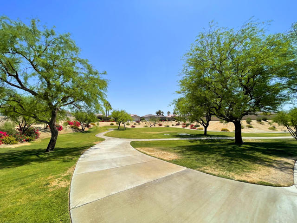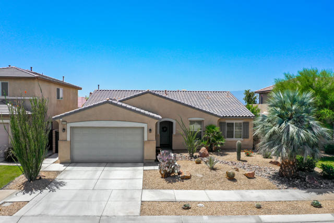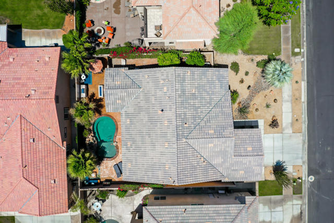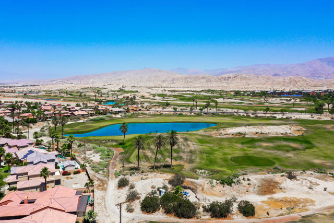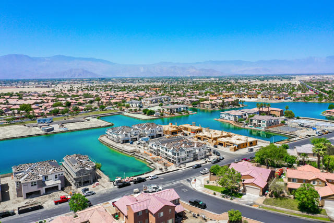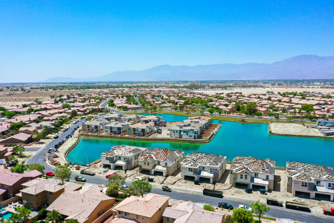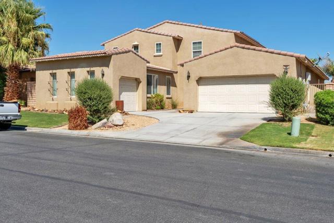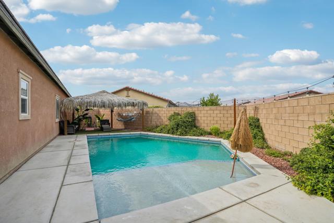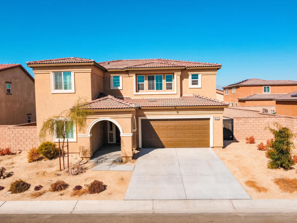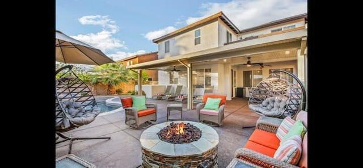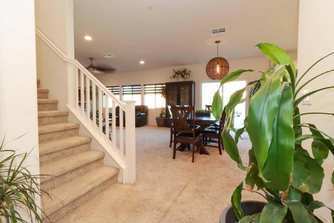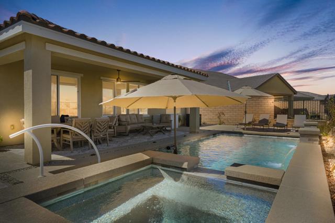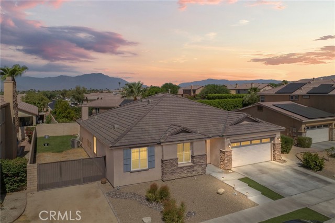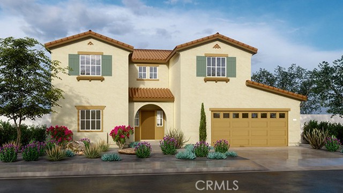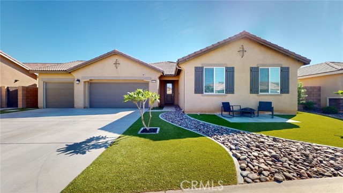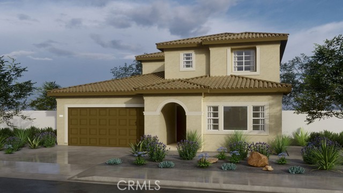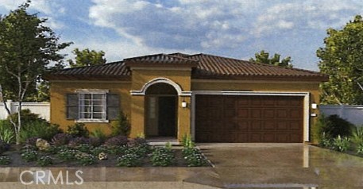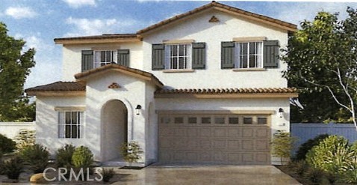84649 Pavone Way
Indio, CA 92203
Sold
SELLER TO CREDIT BUYER $10,000 TOWARDS BUYERS CLOSING COSTS WITH FULL PRICE OFFER.Welcome to your new home or a short-term rental investment opportunity. You decide with highly sought after Terra Lago Single level home with 3 bedrooms, 2 bathrooms with an Open & Inviting floor plan, freshly painted spacious Great Room, pool table now in Dining area but could be den/office space. Beautiful Cook's kitchen with quartz counters, upgraded back splash, plenty of storage and counter space. You'll appreciate the Upgrades! Laundry Room w/sink, washer and dryer included. Private yard with pool/spool and waterfall. peak-a-boo mountain views in the distance! Covered patio area with newly redesigned backyard. New built in BBQ, fire pit with bench both plumbed with natural gas. 3 car tandem garage. This home is located within easy walking distance to Villa Terra Lago Clubhouse. 24-hour access to Fitness Center. There is very High Demand for both short- and long-term rentals in this lovely one of kind community. HOA dues include cable, internet and garbage.
PROPERTY INFORMATION
| MLS # | 219089402PS | Lot Size | 6,098 Sq. Ft. |
| HOA Fees | $285/Monthly | Property Type | Single Family Residence |
| Price | $ 679,000
Price Per SqFt: $ 337 |
DOM | 941 Days |
| Address | 84649 Pavone Way | Type | Residential |
| City | Indio | Sq.Ft. | 2,012 Sq. Ft. |
| Postal Code | 92203 | Garage | 3 |
| County | Riverside | Year Built | 2008 |
| Bed / Bath | 3 / 2 | Parking | 8 |
| Built In | 2008 | Status | Closed |
| Sold Date | 2023-03-13 |
INTERIOR FEATURES
| Has Fireplace | Yes |
| Fireplace Information | Blower Fan, Gas, Living Room |
| Has Appliances | Yes |
| Kitchen Appliances | Dishwasher, Disposal, Electric Oven, Gas Cooktop, Ice Maker, Microwave, Refrigerator, Gas Water Heater |
| Kitchen Information | Quartz Counters, Remodeled Kitchen |
| Kitchen Area | Breakfast Counter / Bar, Breakfast Nook, Dining Room, In Living Room |
| Has Heating | Yes |
| Heating Information | Central, Fireplace(s), Forced Air, Natural Gas |
| Room Information | Family Room, Living Room, Utility Room, All Bedrooms Down, Main Floor Bedroom, Main Floor Primary Bedroom, Primary Suite, Walk-In Closet |
| Has Cooling | Yes |
| Cooling Information | Central Air, Gas |
| Flooring Information | Tile, Stone |
| InteriorFeatures Information | High Ceilings, Open Floorplan, Wired for Sound, Furnished |
| Has Spa | No |
| SpaDescription | Community, Heated, Private, Gunite, In Ground |
| WindowFeatures | Blinds, Double Pane Windows, Shutters |
| SecuritySafety | 24 Hour Security, Gated Community |
| Bathroom Information | Vanity area, Separate tub and shower, Shower in Tub, Shower, Tile Counters |
EXTERIOR FEATURES
| ExteriorFeatures | Barbecue Private |
| FoundationDetails | Slab |
| Roof | Tile |
| Has Pool | Yes |
| Pool | Waterfall, Gunite, In Ground, Pebble, Community, Electric Heat, Private, Salt Water |
| Has Patio | Yes |
| Patio | Brick, Concrete, Covered |
| Has Fence | Yes |
| Fencing | Block, Stucco Wall, Wrought Iron |
| Has Sprinklers | Yes |
WALKSCORE
MAP
MORTGAGE CALCULATOR
- Principal & Interest:
- Property Tax: $724
- Home Insurance:$119
- HOA Fees:$285
- Mortgage Insurance:
PRICE HISTORY
| Date | Event | Price |
| 03/13/2023 | Closed | $660,000 |
| 01/15/2023 | Closed | $724,900 |
| 01/14/2023 | Listed | $724,900 |

Topfind Realty
REALTOR®
(844)-333-8033
Questions? Contact today.
Interested in buying or selling a home similar to 84649 Pavone Way?
Indio Similar Properties
Listing provided courtesy of David Cardoza, Bennion Deville Homes Sunrise Country Club. Based on information from California Regional Multiple Listing Service, Inc. as of #Date#. This information is for your personal, non-commercial use and may not be used for any purpose other than to identify prospective properties you may be interested in purchasing. Display of MLS data is usually deemed reliable but is NOT guaranteed accurate by the MLS. Buyers are responsible for verifying the accuracy of all information and should investigate the data themselves or retain appropriate professionals. Information from sources other than the Listing Agent may have been included in the MLS data. Unless otherwise specified in writing, Broker/Agent has not and will not verify any information obtained from other sources. The Broker/Agent providing the information contained herein may or may not have been the Listing and/or Selling Agent.
