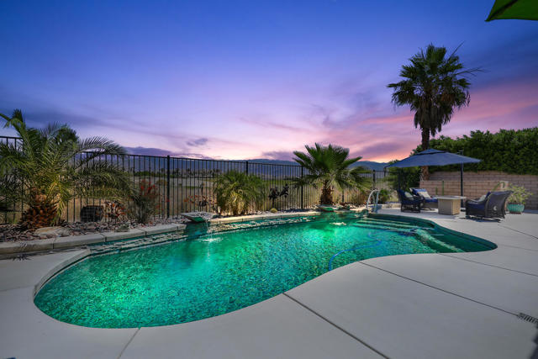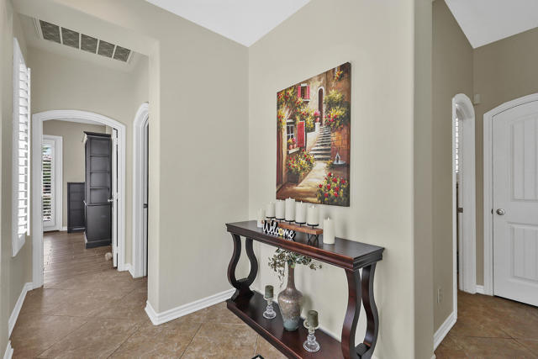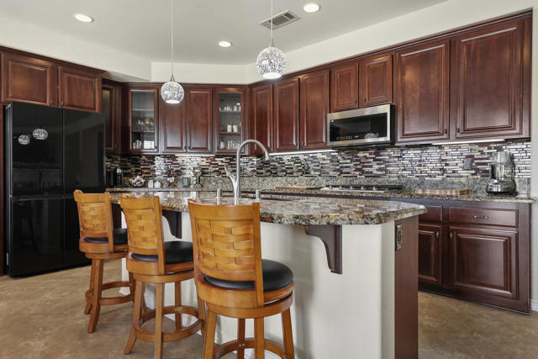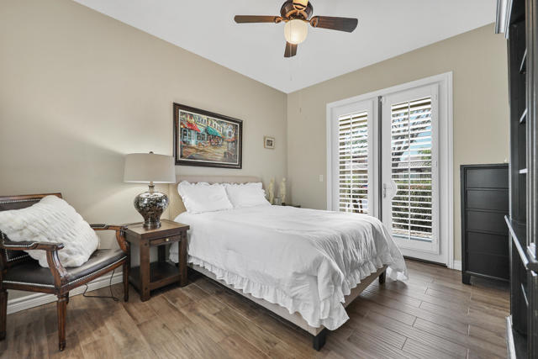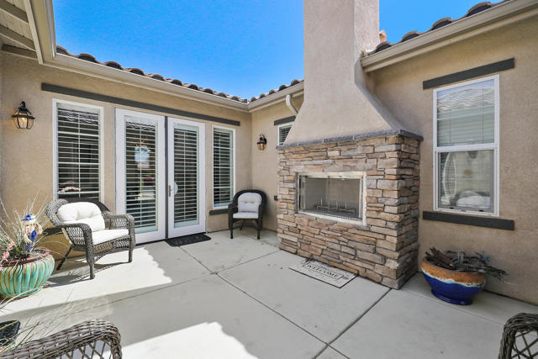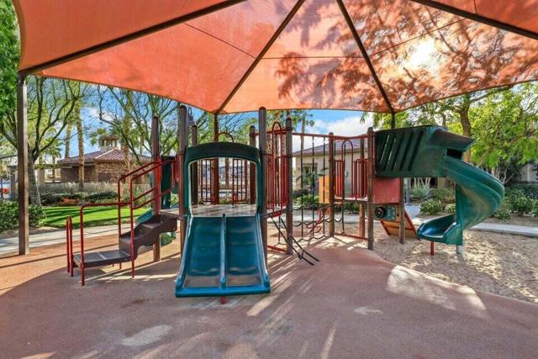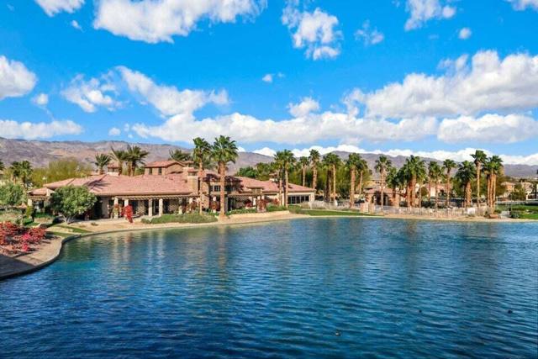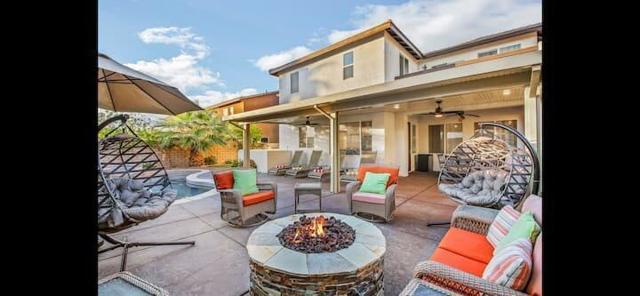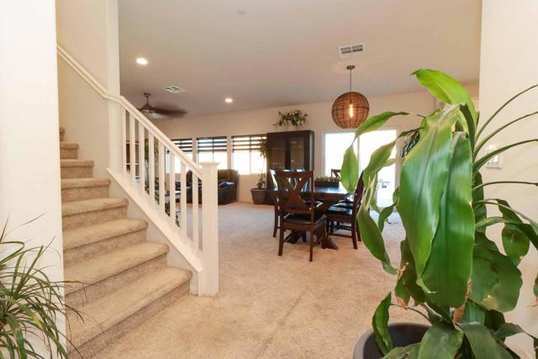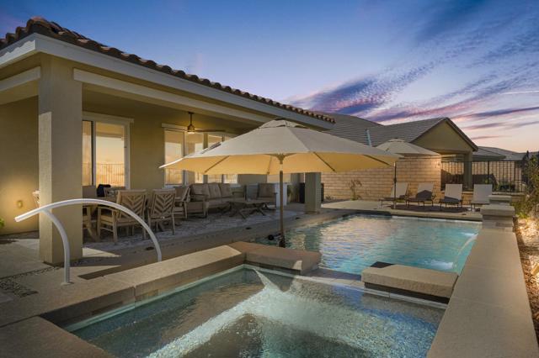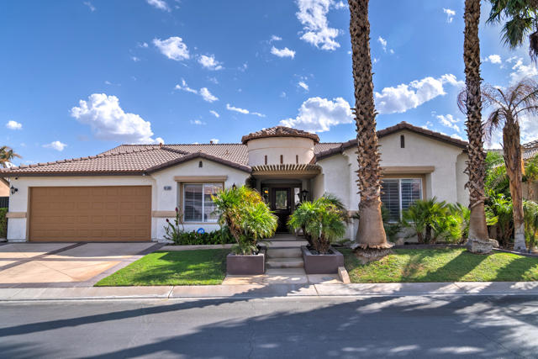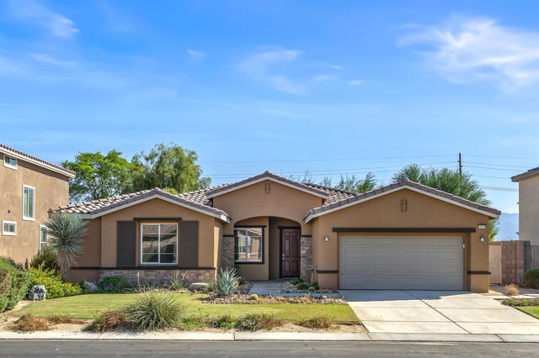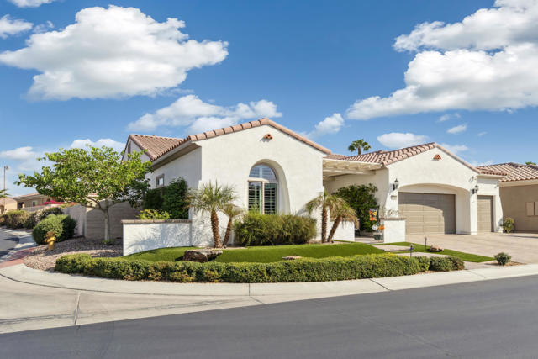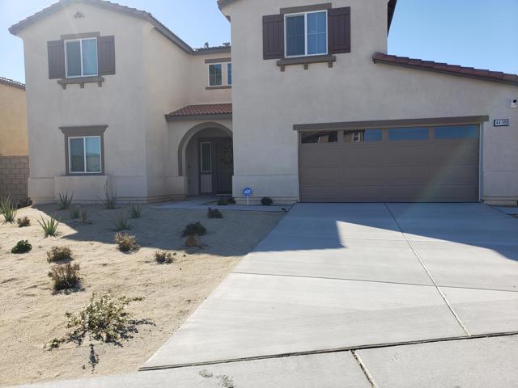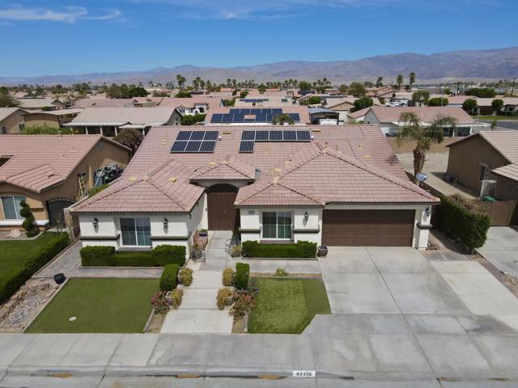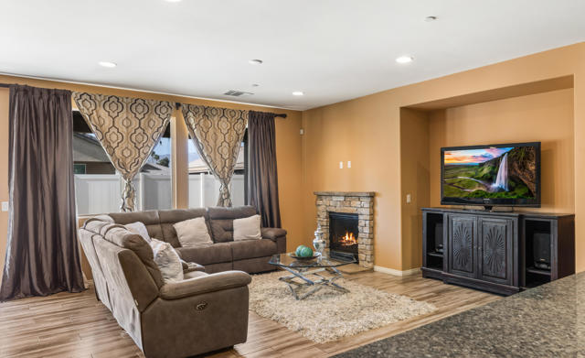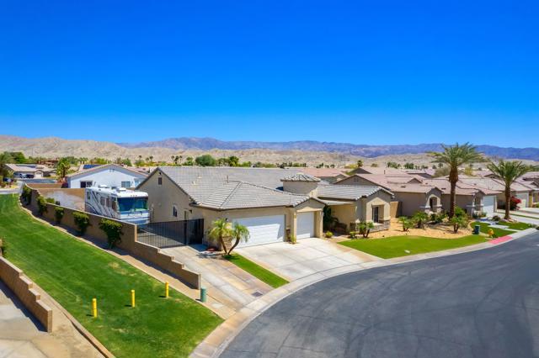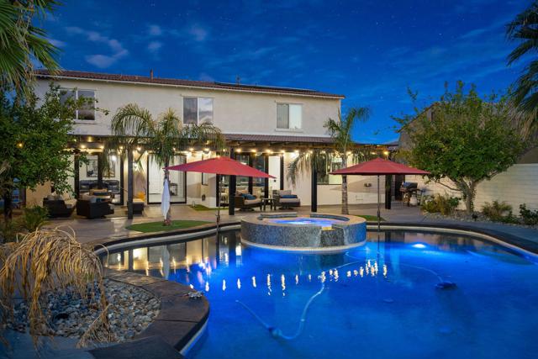84716 Pavone Way
Indio, CA 92203
Sold
$50,000 PRICE REDUCTION. Indulge in the epitome of luxury living with this stunning 3-bedroom plus den, 3-bathroom home situated in the prestigious Terra Lago community. Spanning an impressive 2,472 square feet, this meticulously upgraded residence offers a tranquil oasis, complete with a sparkling pebble tech pool, breathtaking mountain views, and direct access to the renowned Terra Lago golf course. With a myriad of high-end features and thoughtful enhancements, this property is sure to captivate even the most discerning buyer. Enjoy endless relaxation and entertainment in the beautifully designed pool. Experience the serenity of living directly on the Terra Lago golf course with picturesque views. Whole house water filtration system: Benefit from purified water throughout the entire home. Over $100,000 worth of upgrades including custom shutters throughout ensuring the utmost in quality and style. Immerse yourself in the breathtaking natural beauty of the surrounding mountains. 3-car tandem garage has ample space for parking and storage. The home features a range of brand-new, state-of-the-art SS appliances. Terra Lago offers an exceptional range of amenities and recreational opportunities for residents to enjoy. This renowned course offers a challenging yet scenic golfing experience for enthusiasts of all levels. The clubhouse provides a welcoming space to relax, socialize, and partake in various community events.
PROPERTY INFORMATION
| MLS # | 219095407PS | Lot Size | 6,970 Sq. Ft. |
| HOA Fees | $285/Monthly | Property Type | Single Family Residence |
| Price | $ 799,000
Price Per SqFt: $ 323 |
DOM | 878 Days |
| Address | 84716 Pavone Way | Type | Residential |
| City | Indio | Sq.Ft. | 2,472 Sq. Ft. |
| Postal Code | 92203 | Garage | 3 |
| County | Riverside | Year Built | 2008 |
| Bed / Bath | 4 / 2.5 | Parking | 8 |
| Built In | 2008 | Status | Closed |
| Sold Date | 2023-10-30 |
INTERIOR FEATURES
| Has Laundry | Yes |
| Laundry Information | Individual Room |
| Has Fireplace | Yes |
| Fireplace Information | Fire Pit, Gas, Living Room |
| Has Appliances | Yes |
| Kitchen Appliances | Gas Cooktop, Microwave, Self Cleaning Oven, Electric Oven, Water Purifier, Refrigerator, Ice Maker, Disposal, Dishwasher, Gas Water Heater |
| Kitchen Information | Granite Counters, Remodeled Kitchen, Kitchen Island |
| Kitchen Area | Dining Room, Breakfast Counter / Bar |
| Has Heating | Yes |
| Heating Information | Central, Zoned, Forced Air, Fireplace(s), Natural Gas |
| Room Information | Den, Utility Room, Living Room, Entry, All Bedrooms Down, Walk-In Closet, Primary Suite, Main Floor Primary Bedroom, Main Floor Bedroom |
| Has Cooling | Yes |
| Cooling Information | Central Air |
| Flooring Information | Tile |
| InteriorFeatures Information | Built-in Features, Recessed Lighting, Open Floorplan, High Ceilings, Furnished |
| DoorFeatures | French Doors |
| Entry Level | 1 |
| Has Spa | No |
| WindowFeatures | Double Pane Windows, Shutters, Blinds, Screens |
| SecuritySafety | 24 Hour Security, Gated Community |
| Bathroom Information | Hollywood Bathroom (Jack&Jill), Tile Counters, Separate tub and shower, Remodeled, Vanity area |
EXTERIOR FEATURES
| FoundationDetails | Slab |
| Roof | Tile |
| Has Pool | Yes |
| Pool | Gunite, Pebble, In Ground, Electric Heat, Private, Community, Salt Water |
| Has Patio | Yes |
| Patio | Covered, Concrete |
| Has Fence | Yes |
| Fencing | Block, Wrought Iron |
| Has Sprinklers | Yes |
WALKSCORE
MAP
MORTGAGE CALCULATOR
- Principal & Interest:
- Property Tax: $852
- Home Insurance:$119
- HOA Fees:$285
- Mortgage Insurance:
PRICE HISTORY
| Date | Event | Price |
| 05/23/2023 | Listed | $949,999 |

Topfind Realty
REALTOR®
(844)-333-8033
Questions? Contact today.
Interested in buying or selling a home similar to 84716 Pavone Way?
Indio Similar Properties
Listing provided courtesy of David Cardoza, Bennion Deville Homes Sunrise Country Club. Based on information from California Regional Multiple Listing Service, Inc. as of #Date#. This information is for your personal, non-commercial use and may not be used for any purpose other than to identify prospective properties you may be interested in purchasing. Display of MLS data is usually deemed reliable but is NOT guaranteed accurate by the MLS. Buyers are responsible for verifying the accuracy of all information and should investigate the data themselves or retain appropriate professionals. Information from sources other than the Listing Agent may have been included in the MLS data. Unless otherwise specified in writing, Broker/Agent has not and will not verify any information obtained from other sources. The Broker/Agent providing the information contained herein may or may not have been the Listing and/or Selling Agent.
