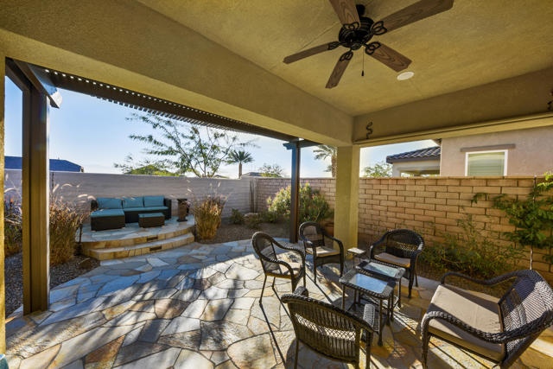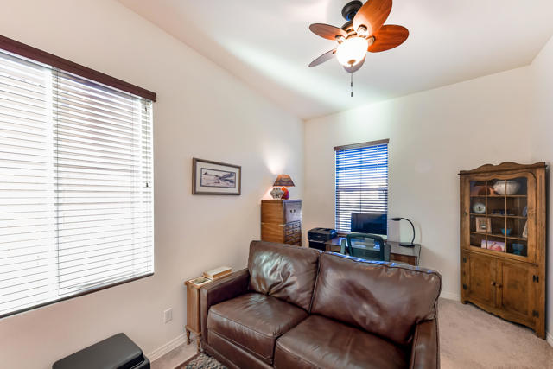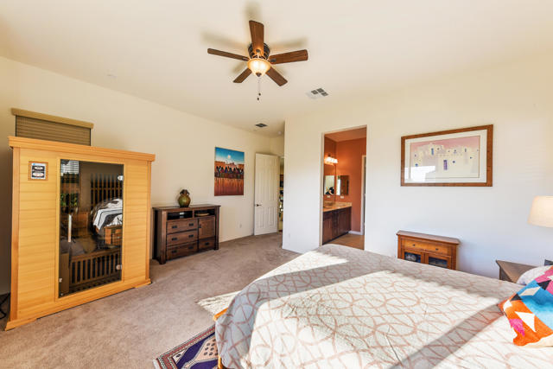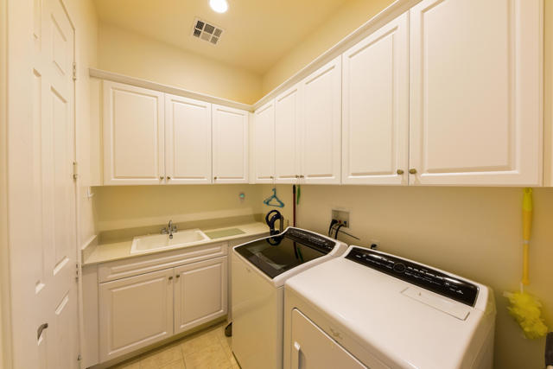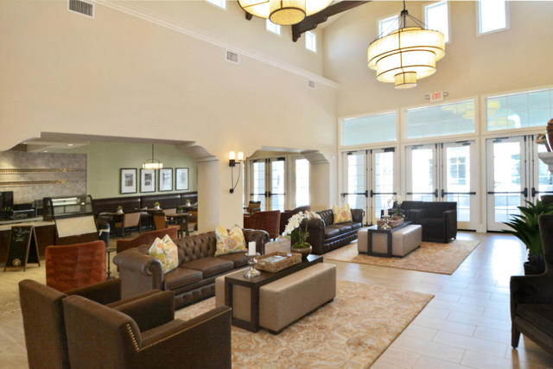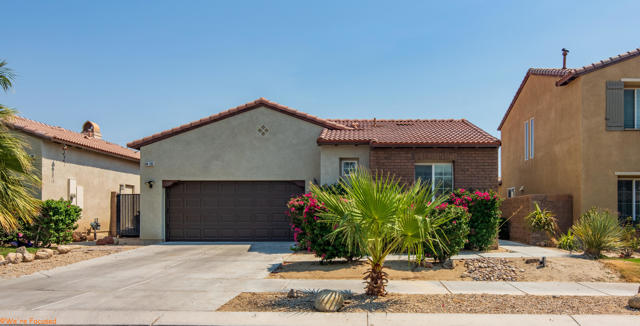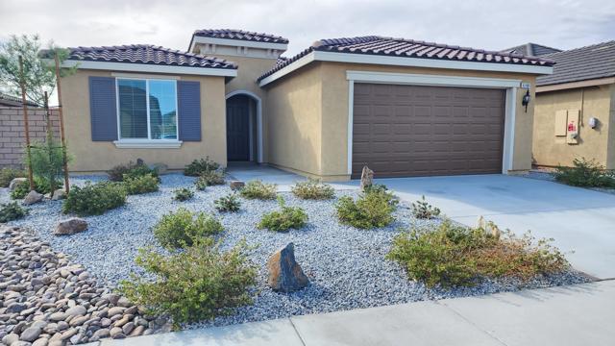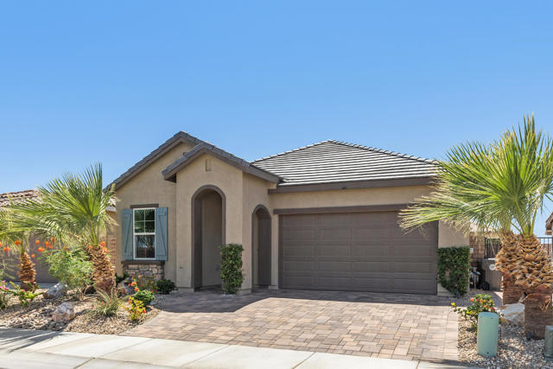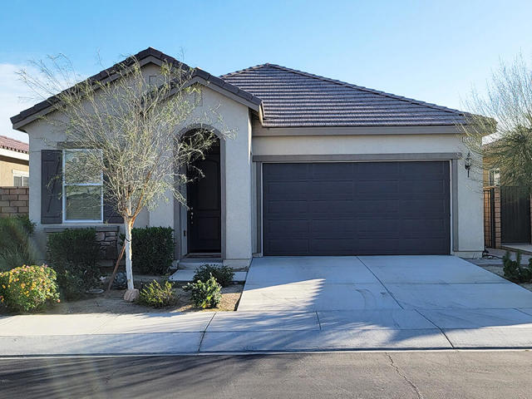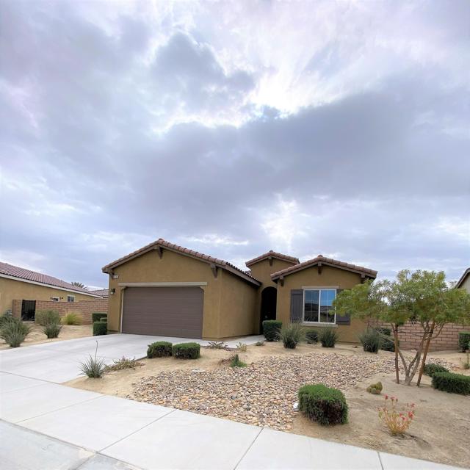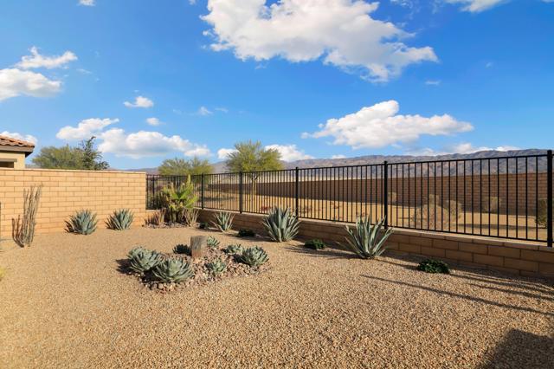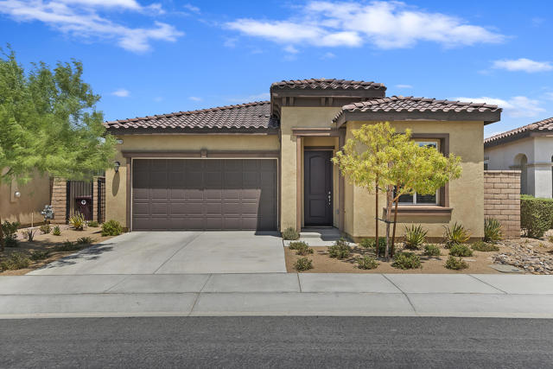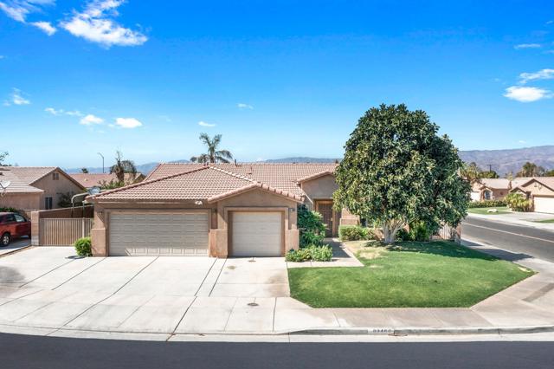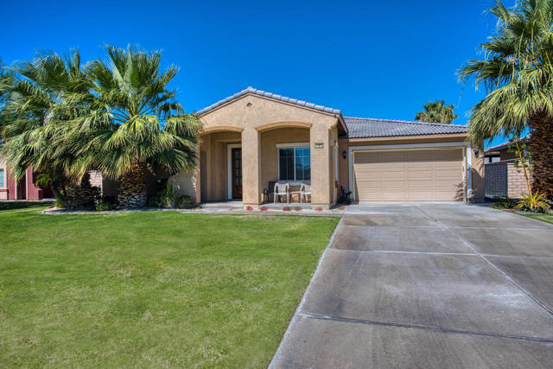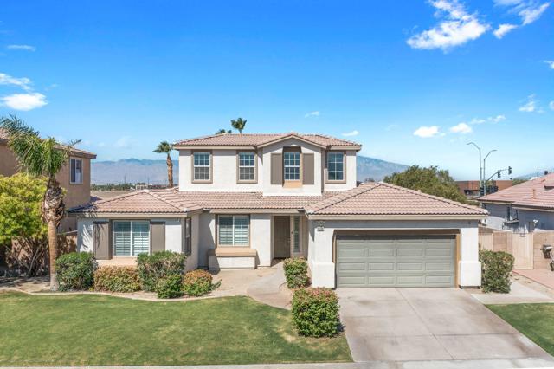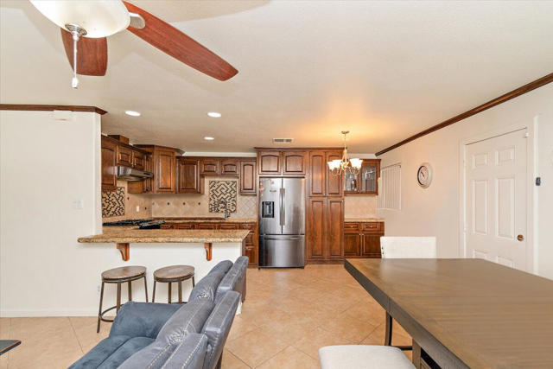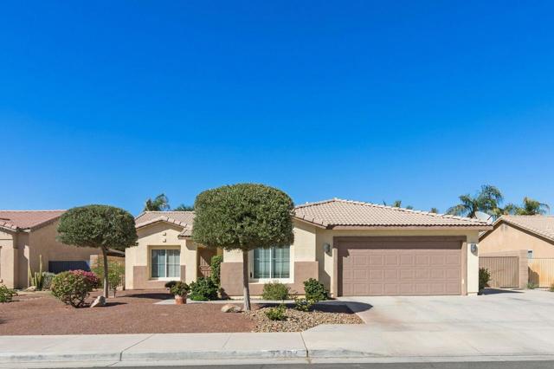85459 Treviso Drive
Indio, CA 92203
Sold
A like new Fan Hill plan built on a quiet, South facing lot to 1736 SF (EST.) in 2015. South facing patios are the most sought-after direction in the desert because there is warm winter sun present all season and the sunsets & lingering twilight skies are spectacular! Cheerful natural light flood the open great room which has, motorized shades & tile flooring. There is designer paint on walls, blinds & custom drapes on windows, upscale light fixtures & lighted fans on high ceilings; all blended to a totally finished look & feel. The kitchen has granite countertops & black appliances framed by rich wood cabinetry & a huge pantry. There is a stool height island overlooking the dining area, great room and beyond. The den has two doors so could easily become a 3rd bedroom. You will love the bright, inviting, owner's bedroom ensuite. It enjoys a beautiful backyard and peek-a-boo mountain views, a real wood sauna, double vanities, a glass enclosed shower and an enormous walk-in closet! The laundry has white cabinets & a large utility sink. The 2 car garage has storage cabinets, tankless water heater & a man door that leads to a side-yard walk. The covered patio w/sun shades, was extended with flag stone below and Alumawood above. Golf, Casino, fitness center & swimming nearby. Act now!
PROPERTY INFORMATION
| MLS # | 219072178DA | Lot Size | 4,792 Sq. Ft. |
| HOA Fees | $250/Monthly | Property Type | Single Family Residence |
| Price | $ 419,900
Price Per SqFt: $ 242 |
DOM | 987 Days |
| Address | 85459 Treviso Drive | Type | Residential |
| City | Indio | Sq.Ft. | 1,736 Sq. Ft. |
| Postal Code | 92203 | Garage | 2 |
| County | Riverside | Year Built | 2015 |
| Bed / Bath | 2 / 2 | Parking | 4 |
| Built In | 2015 | Status | Closed |
| Sold Date | 2022-02-14 |
INTERIOR FEATURES
| Has Laundry | Yes |
| Laundry Information | Individual Room |
| Has Fireplace | No |
| Has Appliances | Yes |
| Kitchen Appliances | Gas Cooktop, Microwave, Refrigerator, Dishwasher, Tankless Water Heater |
| Kitchen Information | Granite Counters |
| Kitchen Area | Breakfast Counter / Bar, Dining Room |
| Has Heating | Yes |
| Heating Information | Central, Forced Air, Natural Gas |
| Room Information | Den, Walk-In Pantry, Great Room, Entry, Primary Suite, Walk-In Closet |
| Has Cooling | Yes |
| Cooling Information | Central Air |
| Flooring Information | Carpet, Tile |
| InteriorFeatures Information | High Ceilings, Recessed Lighting, Open Floorplan |
| Has Spa | No |
| WindowFeatures | Blinds, Drapes |
| SecuritySafety | 24 Hour Security, Gated Community |
| Bathroom Information | Vanity area, Shower, Shower in Tub |
EXTERIOR FEATURES
| FoundationDetails | Slab |
| Roof | Concrete |
| Has Pool | No |
| Has Patio | Yes |
| Patio | Covered, Stone |
| Has Fence | Yes |
| Fencing | Block |
| Has Sprinklers | Yes |
WALKSCORE
MAP
MORTGAGE CALCULATOR
- Principal & Interest:
- Property Tax: $448
- Home Insurance:$119
- HOA Fees:$250
- Mortgage Insurance:
PRICE HISTORY
| Date | Event | Price |
| 02/14/2022 | Closed | $420,000 |
| 01/14/2022 | Active Under Contract | $419,900 |
| 01/07/2022 | Listed | $419,900 |

Topfind Realty
REALTOR®
(844)-333-8033
Questions? Contact today.
Interested in buying or selling a home similar to 85459 Treviso Drive?
Indio Similar Properties
Listing provided courtesy of Jelmberg Team, Keller Williams Realty. Based on information from California Regional Multiple Listing Service, Inc. as of #Date#. This information is for your personal, non-commercial use and may not be used for any purpose other than to identify prospective properties you may be interested in purchasing. Display of MLS data is usually deemed reliable but is NOT guaranteed accurate by the MLS. Buyers are responsible for verifying the accuracy of all information and should investigate the data themselves or retain appropriate professionals. Information from sources other than the Listing Agent may have been included in the MLS data. Unless otherwise specified in writing, Broker/Agent has not and will not verify any information obtained from other sources. The Broker/Agent providing the information contained herein may or may not have been the Listing and/or Selling Agent.
