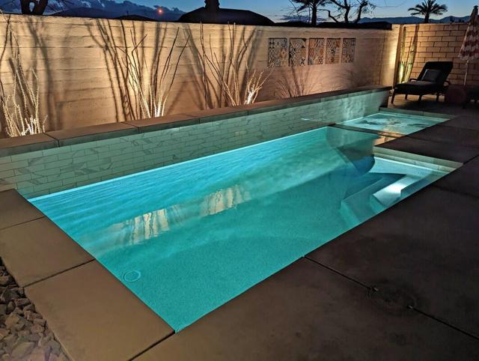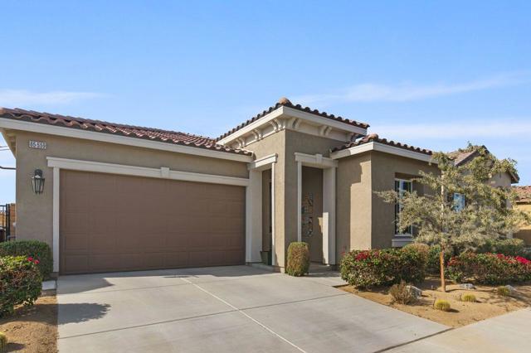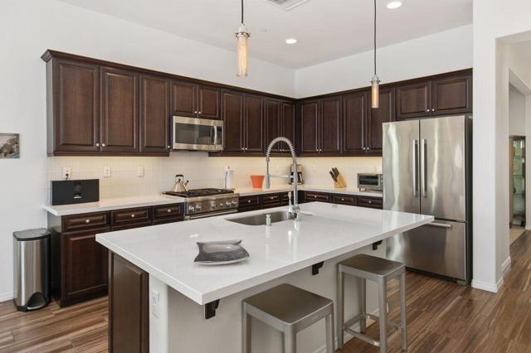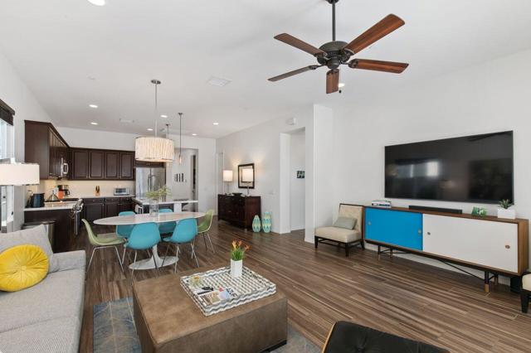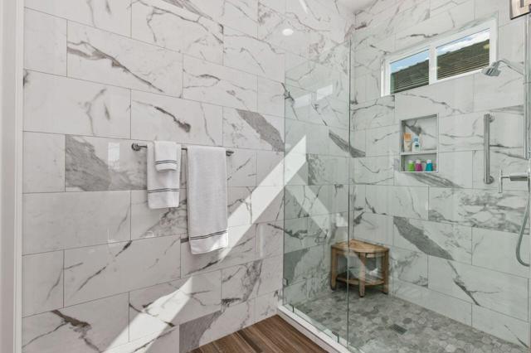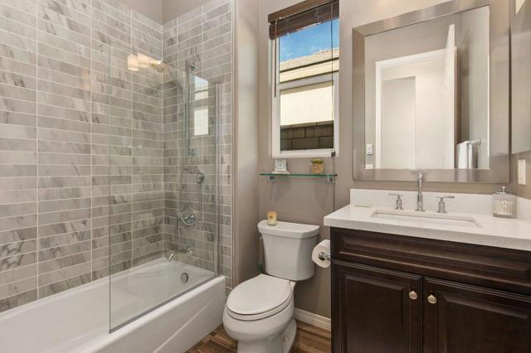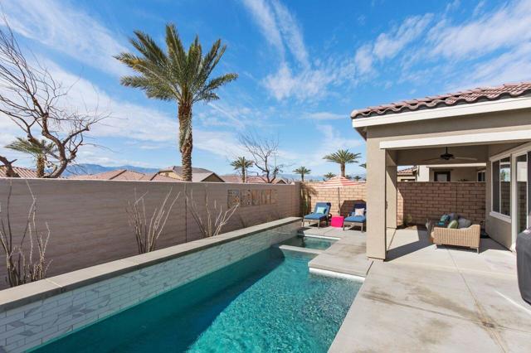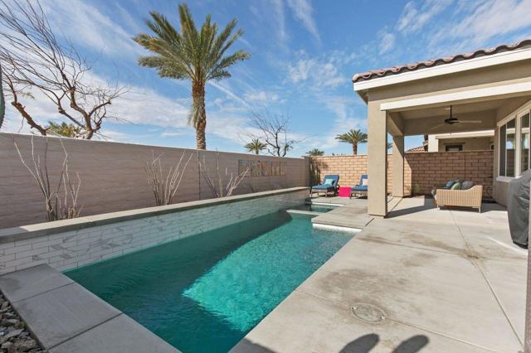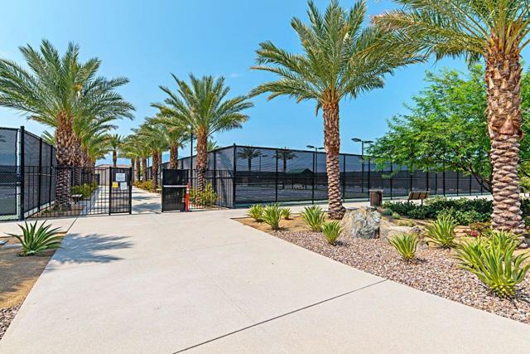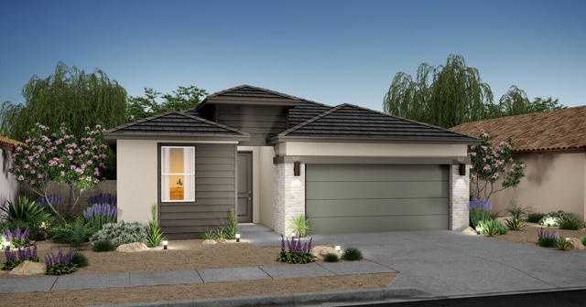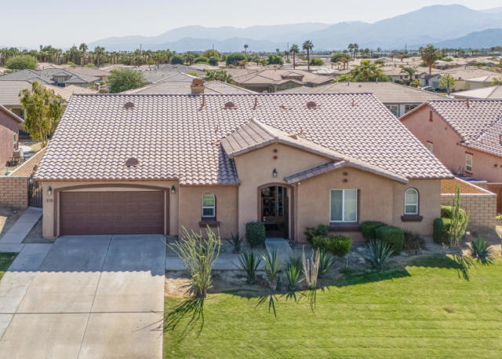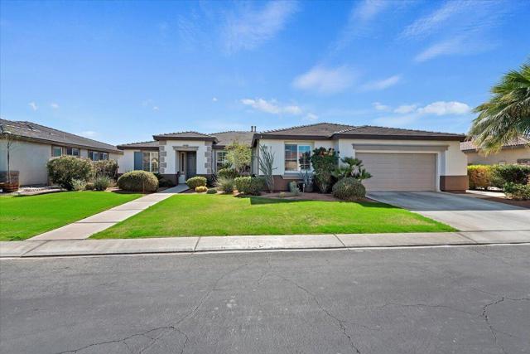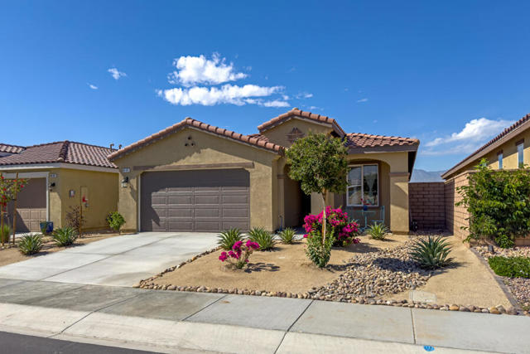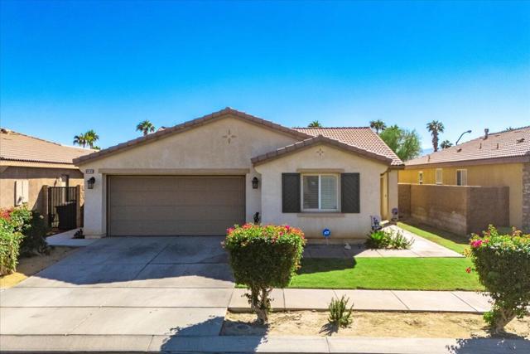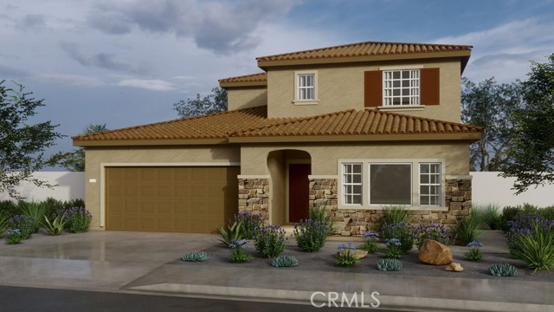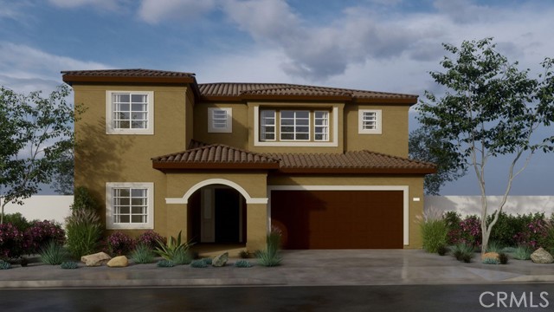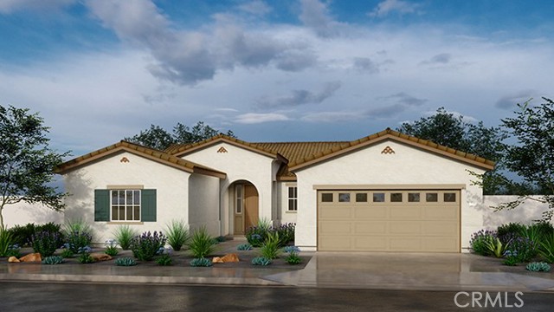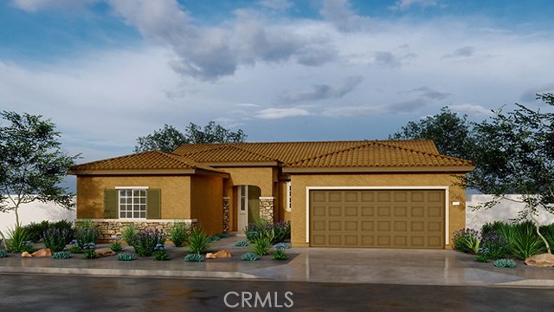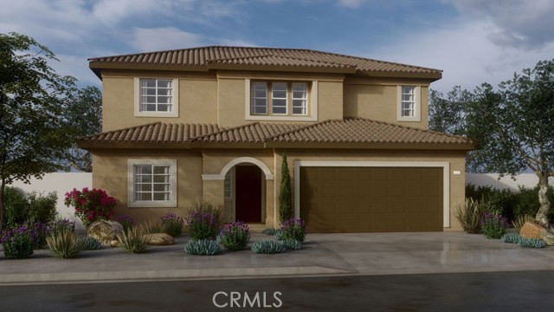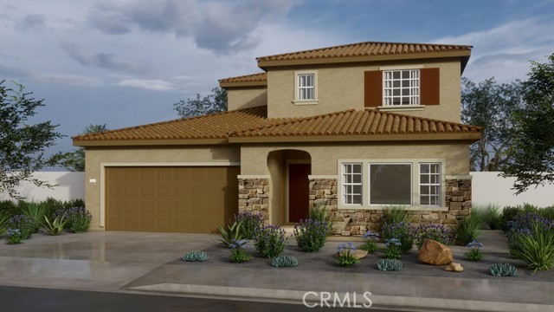85559 Treviso Drive
Indio, CA 92203
Sold
This stunning Collage floor plan boasts 1,602 sq ft of living space & is located within the prestigious guard-gated community of Four Season at Terra Lago. The home features 2 bedrooms, 2 bathrooms & a den, providing plenty of space for comfortable living. The backyard of this home has been transformed into a spa-like oasis with the recent addition of a new pebble tec salt-water pool & spa. This makes it the perfect place to unwind & relax after a long day. Inside, the living areas have been upgraded with elegant porcelain tiles, while the bedrooms and den have plush carpets. The primary bedroom offers stunning mountain views and direct access to the luxurious pool and spa area. The primary bathroom has been remodeled and features a porcelain tiled shower from floor to ceiling, a dual vanity, and a large walk-in closet with a convenient closet system. The gourmet kitchen is equipped with quartz countertops, under cabinet lighting, a Thermador gas range, and a Thermador dishwasher, making it the perfect place to whip up delicious meals. The exterior of the home has been recently painted, giving it a fresh and modern look. The tandem garage provides ample room for a golf cart or additional storage and includes ceiling storage racks. This home is located in an active 55+ community within Four Seasons at Terra Lago, which is close to recreation and casinos. Don't miss out on this incredible opportunity to live in luxury in one of the most sought-after communities in the area.
PROPERTY INFORMATION
| MLS # | 219092340DA | Lot Size | 4,792 Sq. Ft. |
| HOA Fees | $272/Monthly | Property Type | Single Family Residence |
| Price | $ 487,900
Price Per SqFt: $ 305 |
DOM | 978 Days |
| Address | 85559 Treviso Drive | Type | Residential |
| City | Indio | Sq.Ft. | 1,602 Sq. Ft. |
| Postal Code | 92203 | Garage | 2 |
| County | Riverside | Year Built | 2014 |
| Bed / Bath | 2 / 2 | Parking | 2 |
| Built In | 2014 | Status | Closed |
| Sold Date | 2023-08-28 |
INTERIOR FEATURES
| Has Laundry | Yes |
| Laundry Information | Individual Room |
| Has Fireplace | No |
| Has Appliances | Yes |
| Kitchen Appliances | Dishwasher, Gas Cooktop, Microwave, Disposal, Tankless Water Heater |
| Kitchen Information | Kitchen Island, Quartz Counters |
| Kitchen Area | Breakfast Counter / Bar, In Living Room |
| Has Heating | Yes |
| Heating Information | Forced Air, Heat Pump, Electric |
| Room Information | Den, Great Room, Retreat, Walk-In Closet |
| Has Cooling | Yes |
| Cooling Information | Central Air |
| Flooring Information | Carpet |
| InteriorFeatures Information | High Ceilings, Recessed Lighting, Open Floorplan |
| DoorFeatures | Sliding Doors |
| Has Spa | No |
| SpaDescription | Heated, Private, Gunite, In Ground |
| WindowFeatures | Blinds |
| SecuritySafety | Fire Sprinkler System, Gated Community |
| Bathroom Information | Vanity area, Tile Counters, Shower in Tub, Remodeled |
EXTERIOR FEATURES
| ExteriorFeatures | Satellite Dish |
| Roof | Concrete, Tile |
| Has Pool | Yes |
| Pool | Gunite, Pebble, In Ground, Electric Heat, Salt Water, Private |
| Has Patio | Yes |
| Patio | Covered, Concrete |
| Has Fence | Yes |
| Fencing | Block |
| Has Sprinklers | Yes |
WALKSCORE
MAP
MORTGAGE CALCULATOR
- Principal & Interest:
- Property Tax: $520
- Home Insurance:$119
- HOA Fees:$272
- Mortgage Insurance:
PRICE HISTORY
| Date | Event | Price |
| 03/16/2023 | Listed | $519,000 |

Topfind Realty
REALTOR®
(844)-333-8033
Questions? Contact today.
Interested in buying or selling a home similar to 85559 Treviso Drive?
Indio Similar Properties
Listing provided courtesy of The Yeoman Group, Coldwell Banker Realty. Based on information from California Regional Multiple Listing Service, Inc. as of #Date#. This information is for your personal, non-commercial use and may not be used for any purpose other than to identify prospective properties you may be interested in purchasing. Display of MLS data is usually deemed reliable but is NOT guaranteed accurate by the MLS. Buyers are responsible for verifying the accuracy of all information and should investigate the data themselves or retain appropriate professionals. Information from sources other than the Listing Agent may have been included in the MLS data. Unless otherwise specified in writing, Broker/Agent has not and will not verify any information obtained from other sources. The Broker/Agent providing the information contained herein may or may not have been the Listing and/or Selling Agent.
