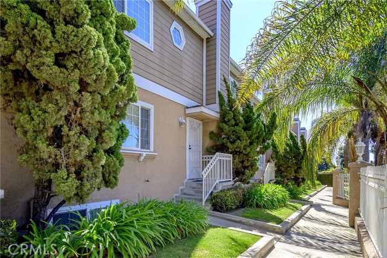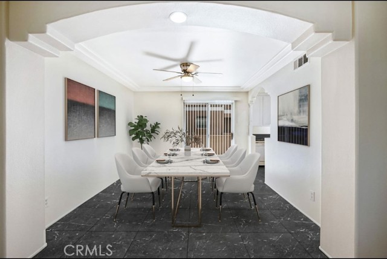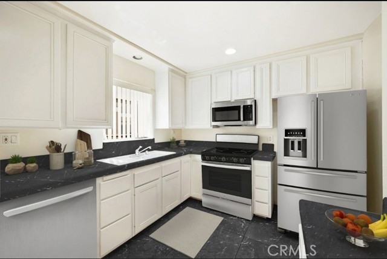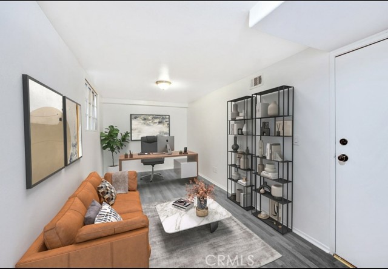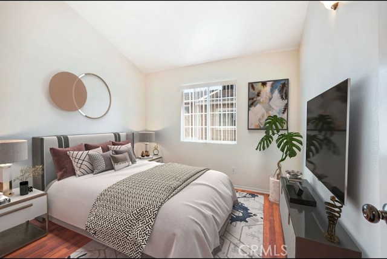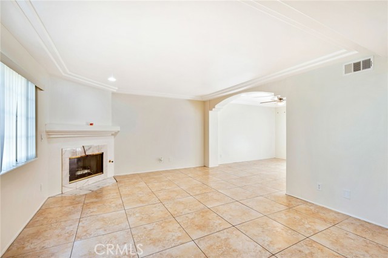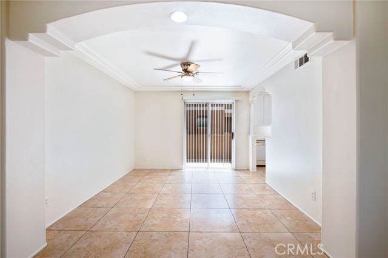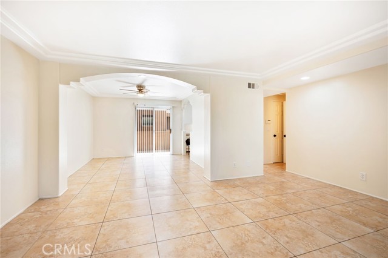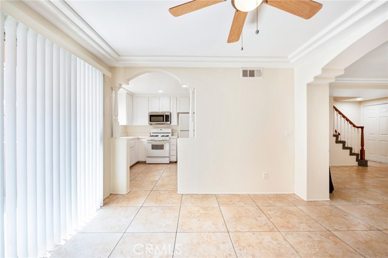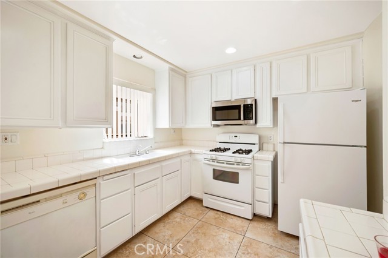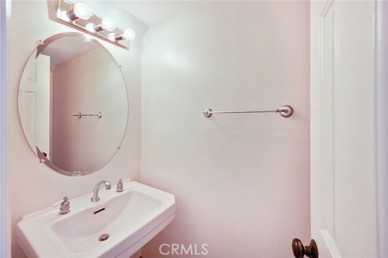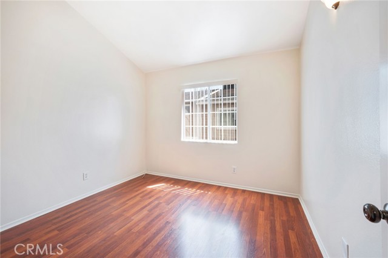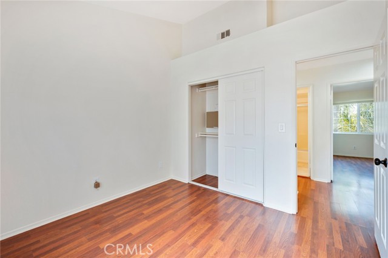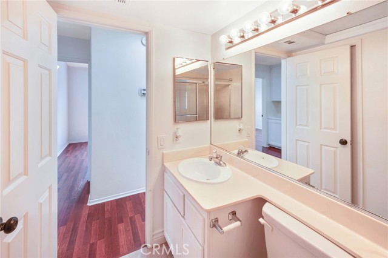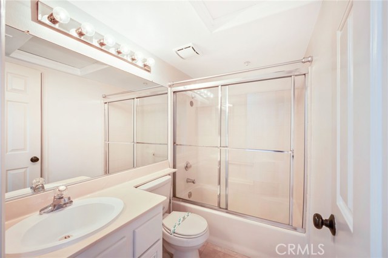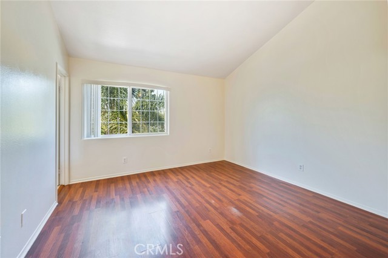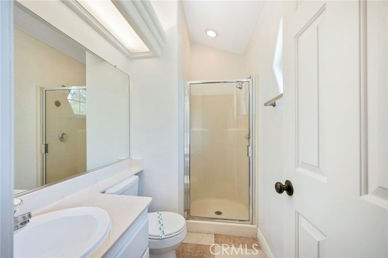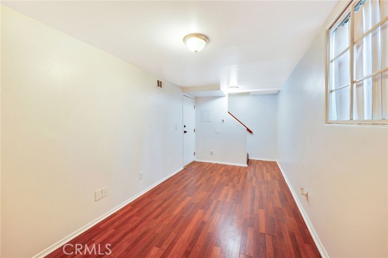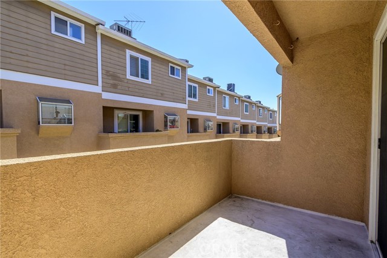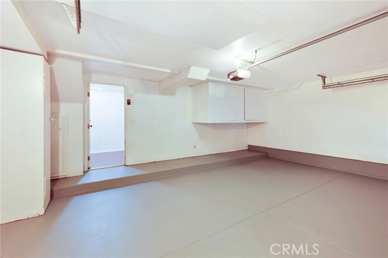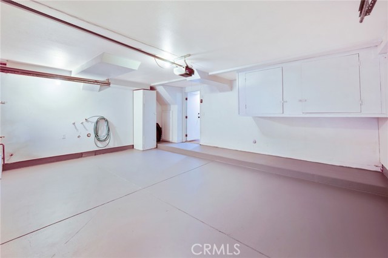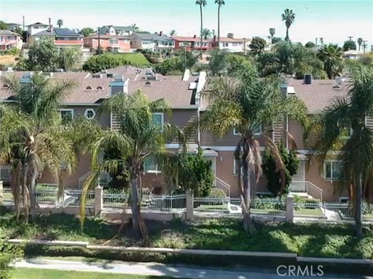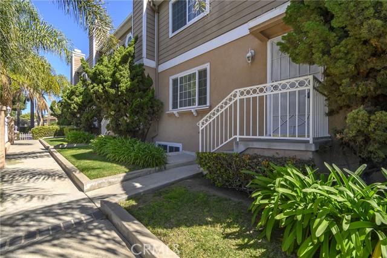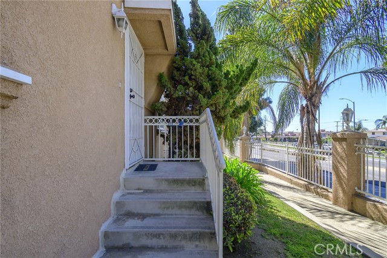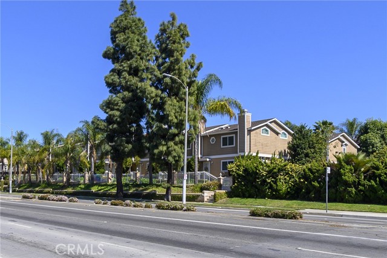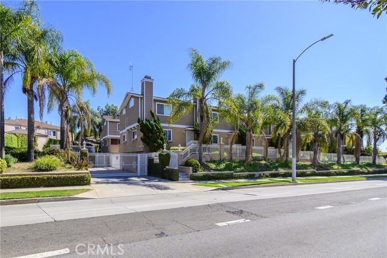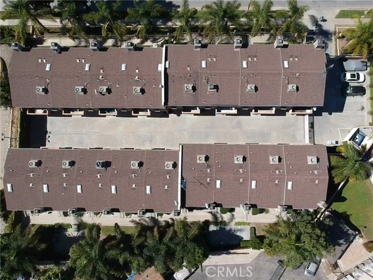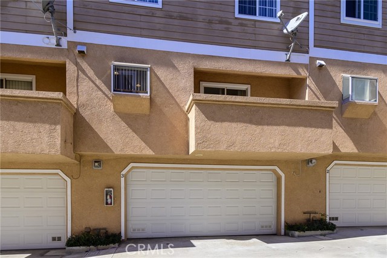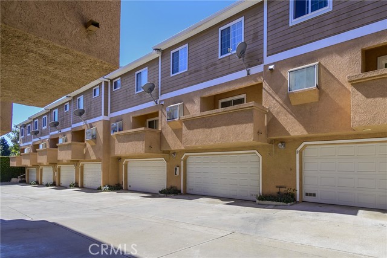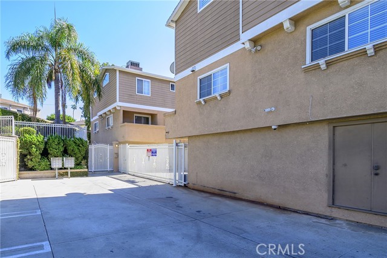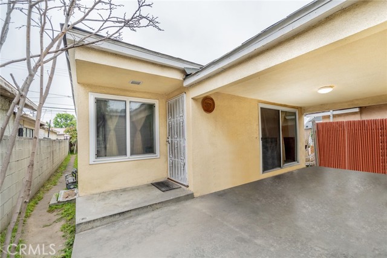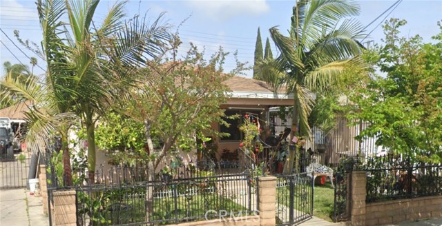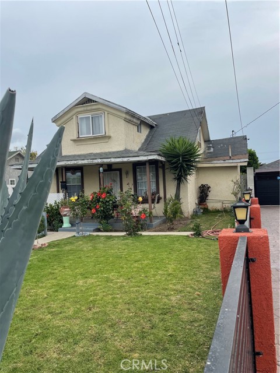10230 Crenshaw Boulevard #3
Inglewood, CA 90303
Sold
10230 Crenshaw Boulevard #3
Inglewood, CA 90303
Sold
Price Reduced $100,000!!! Welcome to this three level, 3 bedroom, 2.5 bathroom townhome that is within walking distance to SoFi stadium and the new Clippers stadium and all of the up and coming developments in the city of Inglewood. This secured / gated townhome is neighboring million dollar single family homes, centrally located with easy access to LAX, the beaches and Downtown LA and close to the 405, 105 and 110 freeways. This home features a good size living room, dining room and kitchen, 3 bedrooms upstairs to include a master bedroom, a bonus room that could be used as a 4th bedroom, office or den on the lower level, 2-car attached garage, 1/2 bath located on the main level and is gated with remote gate access to enter the community. Do not miss your chance to own in the city of Inglewood! This property has been approved for the Inglewood soundproofing program therefore the home will receive all new triple pane windows, new front door, new sliding glass door, new skylight window and new heat and air conditioning unit! The last property to sell in this community was in 2018 therefore don't miss your opportunity to be in the epicenter of Inglewoods entertainment distrcit!
PROPERTY INFORMATION
| MLS # | SB23105215 | Lot Size | 27,347 Sq. Ft. |
| HOA Fees | $300/Monthly | Property Type | Townhouse |
| Price | $ 599,000
Price Per SqFt: $ 431 |
DOM | 823 Days |
| Address | 10230 Crenshaw Boulevard #3 | Type | Residential |
| City | Inglewood | Sq.Ft. | 1,390 Sq. Ft. |
| Postal Code | 90303 | Garage | 2 |
| County | Los Angeles | Year Built | 1993 |
| Bed / Bath | 3 / 2.5 | Parking | 2 |
| Built In | 1993 | Status | Closed |
| Sold Date | 2023-10-02 |
INTERIOR FEATURES
| Has Laundry | Yes |
| Laundry Information | Gas Dryer Hookup, Washer Hookup |
| Has Fireplace | Yes |
| Fireplace Information | Living Room |
| Has Appliances | Yes |
| Kitchen Appliances | Gas Oven |
| Kitchen Information | Pots & Pan Drawers, Utility sink |
| Kitchen Area | Dining Room |
| Has Heating | Yes |
| Heating Information | Central |
| Room Information | All Bedrooms Up, Bonus Room, Primary Bedroom |
| Has Cooling | Yes |
| Cooling Information | Central Air |
| Flooring Information | Laminate, Tile |
| InteriorFeatures Information | Balcony, Built-in Features, Ceiling Fan(s) |
| DoorFeatures | Sliding Doors |
| EntryLocation | Front door or Garage |
| Entry Level | 1 |
| Has Spa | No |
| SpaDescription | None |
| WindowFeatures | Screens |
| SecuritySafety | Automatic Gate, Carbon Monoxide Detector(s), Gated Community, Smoke Detector(s) |
| Bathroom Information | Bathtub |
| Main Level Bedrooms | 0 |
| Main Level Bathrooms | 1 |
EXTERIOR FEATURES
| ExteriorFeatures | Rain Gutters |
| FoundationDetails | Permanent |
| Roof | Common Roof |
| Has Pool | No |
| Pool | None |
| Has Patio | Yes |
| Patio | Porch |
| Has Fence | Yes |
| Fencing | Wrought Iron |
WALKSCORE
MAP
MORTGAGE CALCULATOR
- Principal & Interest:
- Property Tax: $639
- Home Insurance:$119
- HOA Fees:$300
- Mortgage Insurance:
PRICE HISTORY
| Date | Event | Price |
| 06/14/2023 | Listed | $699,000 |

Topfind Realty
REALTOR®
(844)-333-8033
Questions? Contact today.
Interested in buying or selling a home similar to 10230 Crenshaw Boulevard #3?
Listing provided courtesy of Benjamin Bridges, eXp Realty of California Inc. Based on information from California Regional Multiple Listing Service, Inc. as of #Date#. This information is for your personal, non-commercial use and may not be used for any purpose other than to identify prospective properties you may be interested in purchasing. Display of MLS data is usually deemed reliable but is NOT guaranteed accurate by the MLS. Buyers are responsible for verifying the accuracy of all information and should investigate the data themselves or retain appropriate professionals. Information from sources other than the Listing Agent may have been included in the MLS data. Unless otherwise specified in writing, Broker/Agent has not and will not verify any information obtained from other sources. The Broker/Agent providing the information contained herein may or may not have been the Listing and/or Selling Agent.
