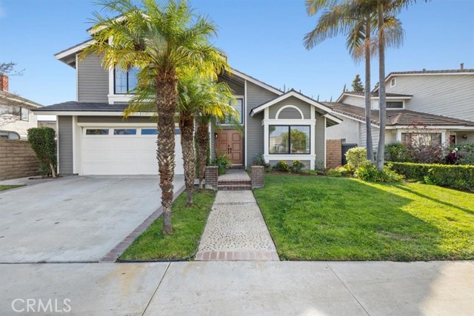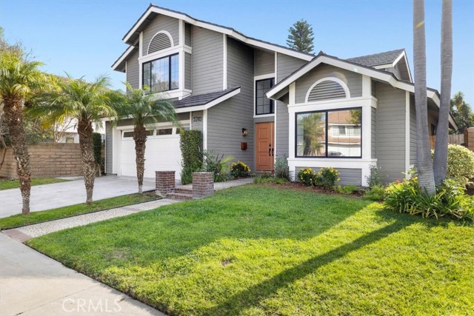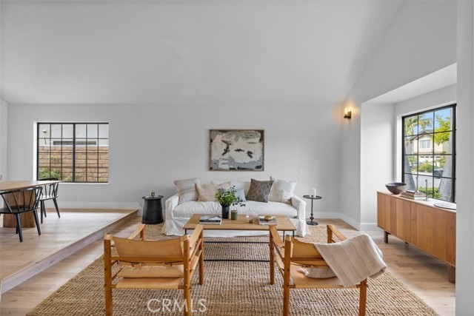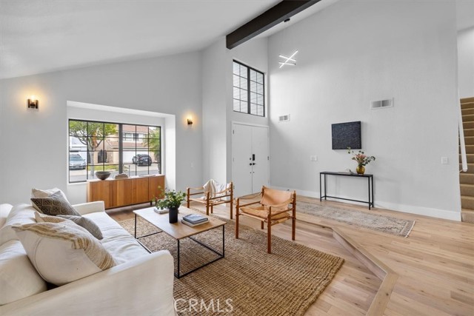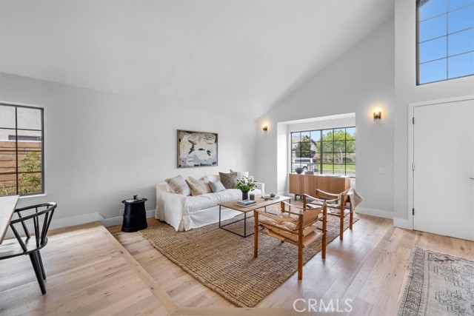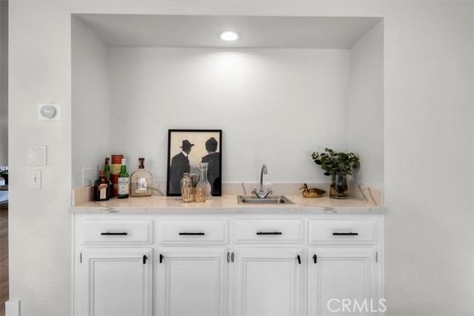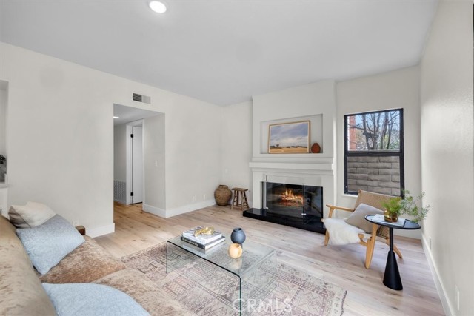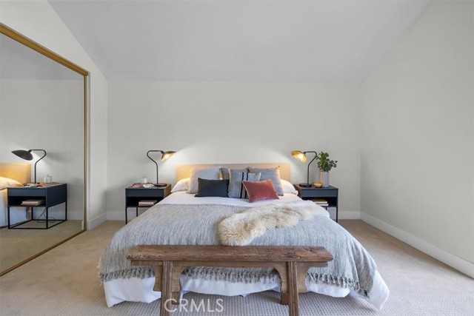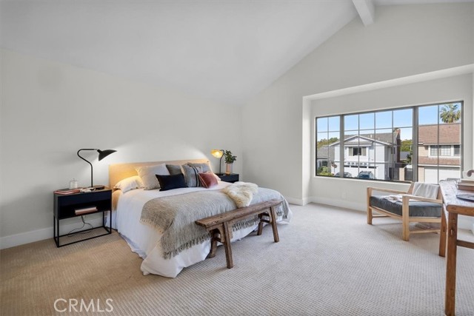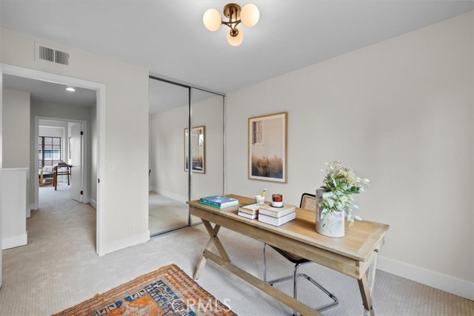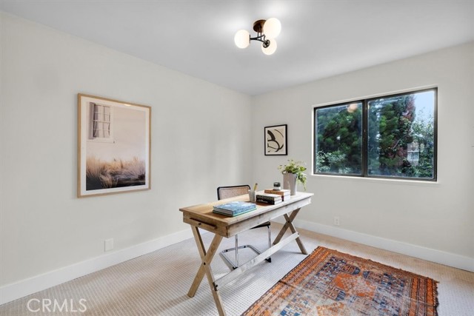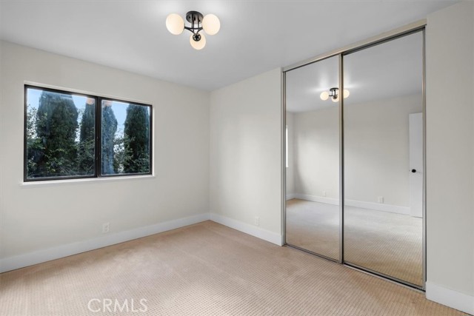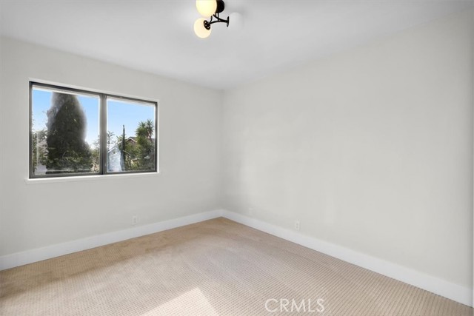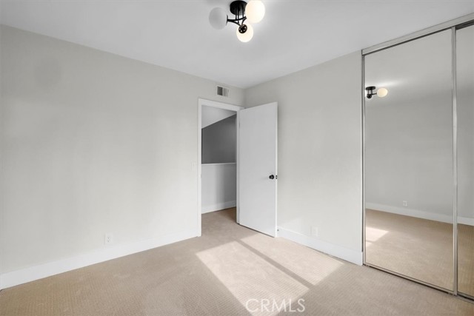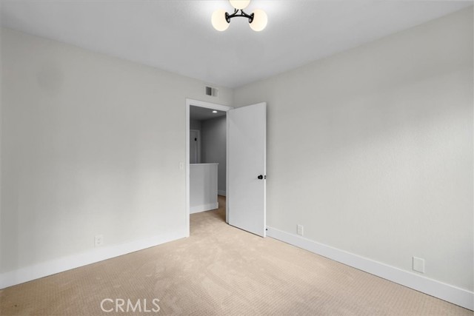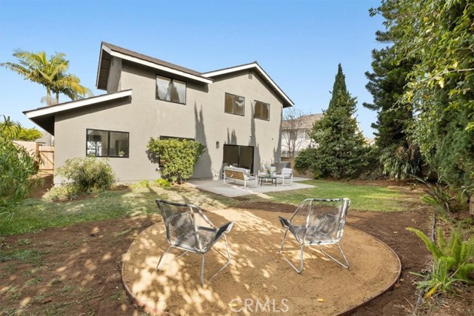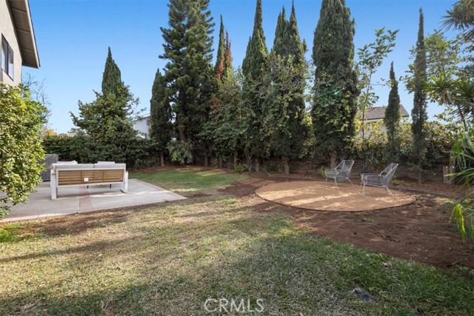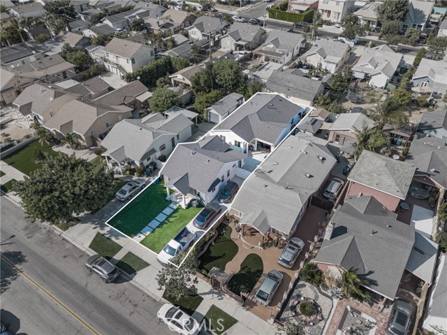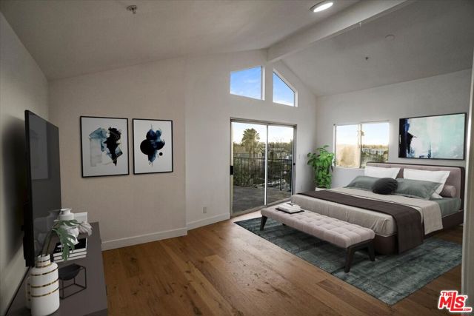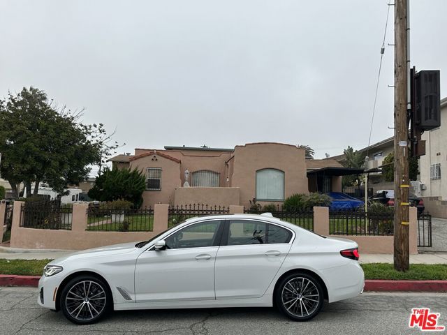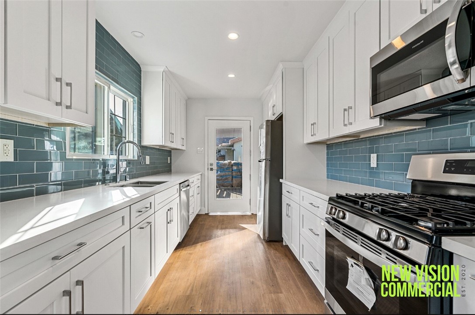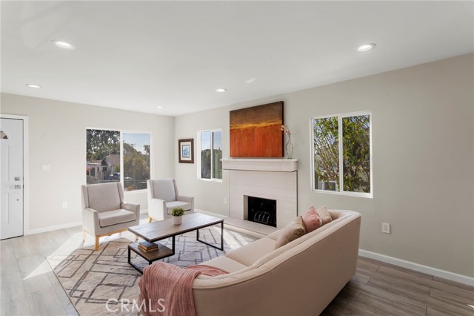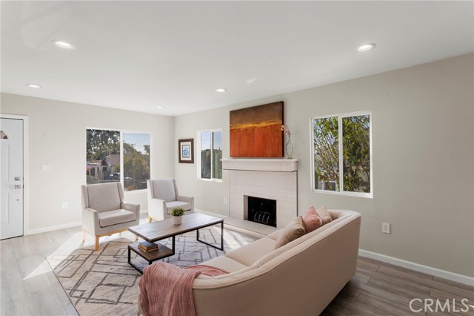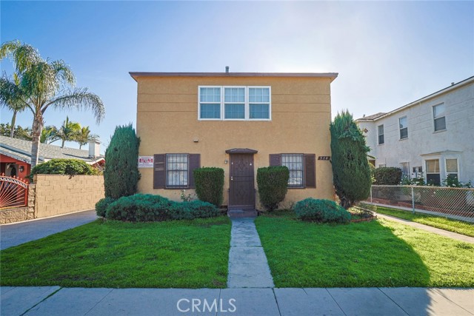5310 Goldenwood Drive
Inglewood, CA 90302
Sold
5310 Goldenwood Drive
Inglewood, CA 90302
Sold
Just in time for the holidays! Welcome to this reimagined home in the sought after neighborhood of The Heights of Ladera. The quiet, cul-de-sac street makes this a great relaxing home for family and for entertaining. Upon entering, you are greeted with a flood of natural light through the vaulted ceilings and into the open concept living space and kitchen. There is new engineered white oak hardwood flooring which leads you into the inviting kitchen with an adjoining dining area that features new Calcutta quartz countertops, herringbone tile backsplash and a high end stainless steel appliance package. From the open living space, you have direct access to the green, flat outdoor area that contains lovely, mature privacy trees. All four bedrooms are upstairs including the spacious primary suite with it’s custom closet cabinetry. The ensuite primary bath features new on trend tile, a custom white oak 7 foot double vanity and a frameless glass shower door. The upstairs hall bath has also been updated with designer inspired tile and finishes! Other amenities include a new roof, new HVAC system with nest thermostat, laundry closet and attached 2 car garage. Located close to restaurants, coffee shops and schools with convenient access to freeways, LAX and SoFi Stadium. This is a rare gem in one of LA’s best kept secret neighborhoods!
PROPERTY INFORMATION
| MLS # | SB22249083 | Lot Size | 5,298 Sq. Ft. |
| HOA Fees | $80/Monthly | Property Type | Single Family Residence |
| Price | $ 1,449,900
Price Per SqFt: $ 648 |
DOM | 1018 Days |
| Address | 5310 Goldenwood Drive | Type | Residential |
| City | Inglewood | Sq.Ft. | 2,238 Sq. Ft. |
| Postal Code | 90302 | Garage | 2 |
| County | Los Angeles | Year Built | 1986 |
| Bed / Bath | 4 / 3 | Parking | 2 |
| Built In | 1986 | Status | Closed |
| Sold Date | 2023-01-18 |
INTERIOR FEATURES
| Has Laundry | Yes |
| Laundry Information | Gas Dryer Hookup, In Closet, Washer Hookup |
| Has Fireplace | Yes |
| Fireplace Information | Decorative |
| Has Appliances | Yes |
| Kitchen Appliances | Dishwasher, Double Oven, Disposal, Refrigerator |
| Kitchen Information | Kitchen Open to Family Room, Quartz Counters |
| Kitchen Area | Family Kitchen |
| Has Heating | Yes |
| Heating Information | Central |
| Room Information | All Bedrooms Up, Master Suite, Walk-In Closet |
| Has Cooling | Yes |
| Cooling Information | Central Air |
| Flooring Information | Carpet, Wood |
| InteriorFeatures Information | Bar, Cathedral Ceiling(s), Open Floorplan, Pantry, Quartz Counters, Wet Bar |
| Has Spa | No |
| SpaDescription | None |
| Bathroom Information | Double Sinks In Master Bath, Linen Closet/Storage |
| Main Level Bedrooms | 0 |
| Main Level Bathrooms | 1 |
EXTERIOR FEATURES
| Roof | Concrete, Tile |
| Has Pool | No |
| Pool | None |
| Has Patio | Yes |
| Patio | Patio, Slab |
| Has Fence | Yes |
| Fencing | Block |
WALKSCORE
MAP
MORTGAGE CALCULATOR
- Principal & Interest:
- Property Tax: $1,547
- Home Insurance:$119
- HOA Fees:$80
- Mortgage Insurance:
PRICE HISTORY
| Date | Event | Price |
| 01/18/2023 | Sold | $1,506,000 |
| 12/12/2022 | Active Under Contract | $1,449,900 |
| 12/01/2022 | Listed | $1,449,900 |

Topfind Realty
REALTOR®
(844)-333-8033
Questions? Contact today.
Interested in buying or selling a home similar to 5310 Goldenwood Drive?
Inglewood Similar Properties
Listing provided courtesy of Amy Pearce, Vista Sotheby’s International Realty. Based on information from California Regional Multiple Listing Service, Inc. as of #Date#. This information is for your personal, non-commercial use and may not be used for any purpose other than to identify prospective properties you may be interested in purchasing. Display of MLS data is usually deemed reliable but is NOT guaranteed accurate by the MLS. Buyers are responsible for verifying the accuracy of all information and should investigate the data themselves or retain appropriate professionals. Information from sources other than the Listing Agent may have been included in the MLS data. Unless otherwise specified in writing, Broker/Agent has not and will not verify any information obtained from other sources. The Broker/Agent providing the information contained herein may or may not have been the Listing and/or Selling Agent.
