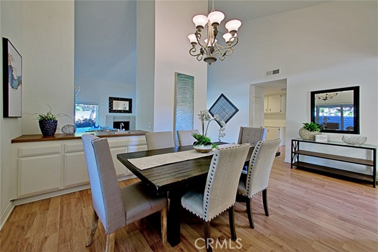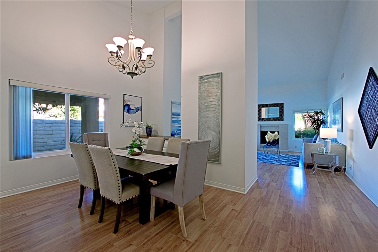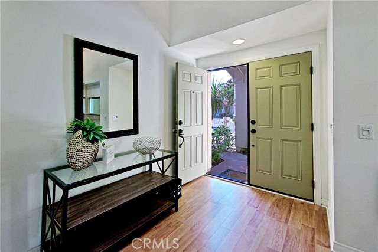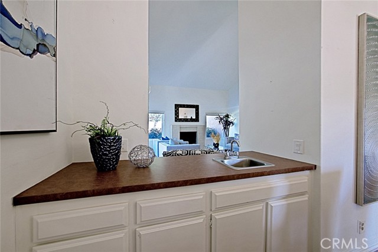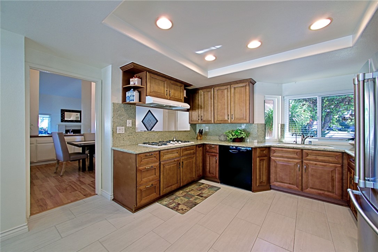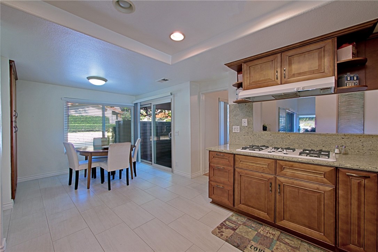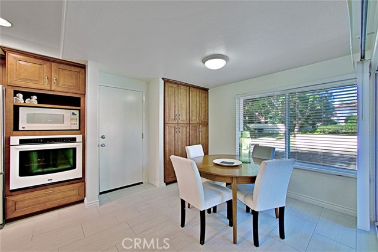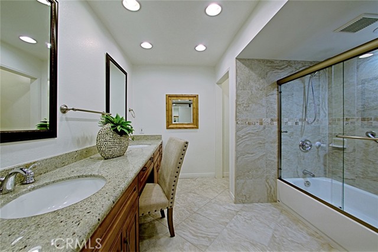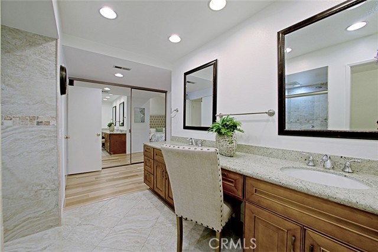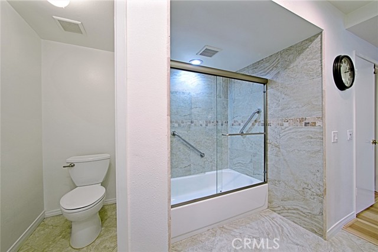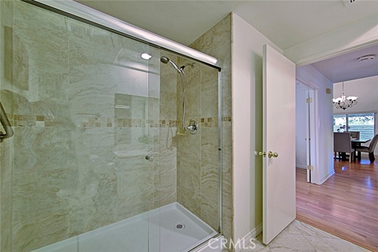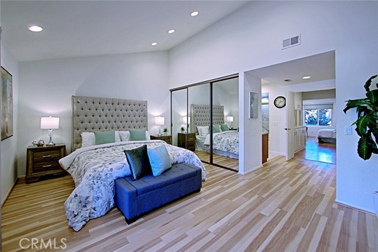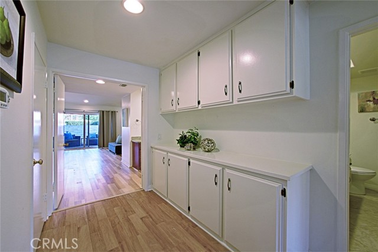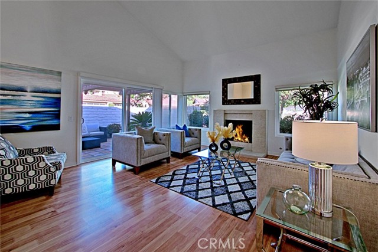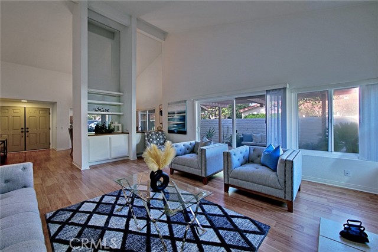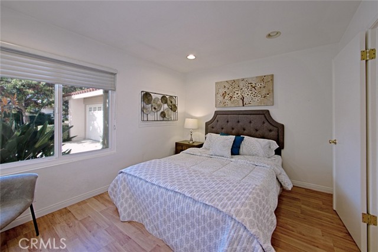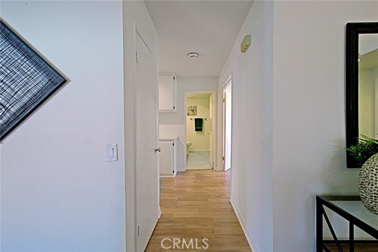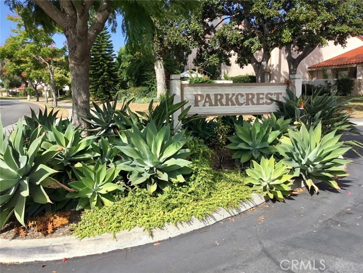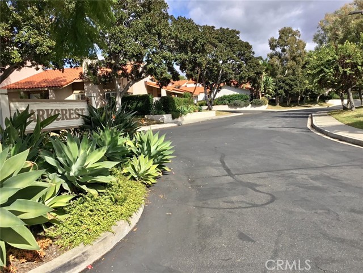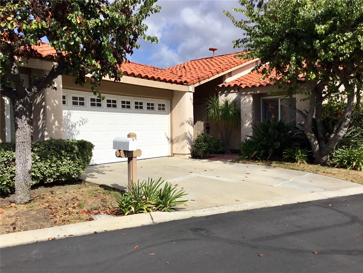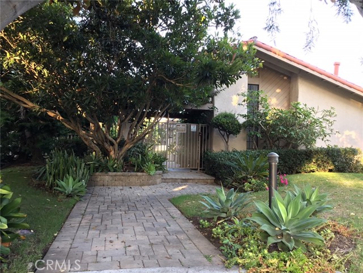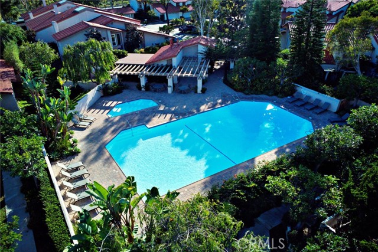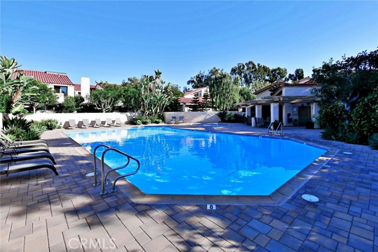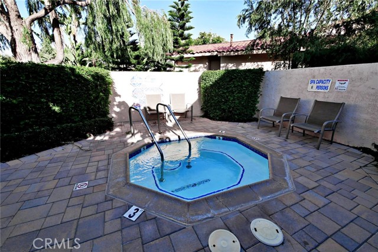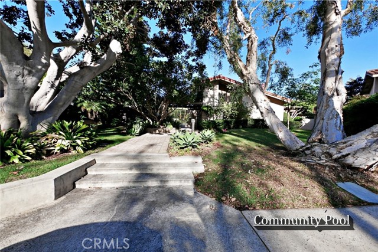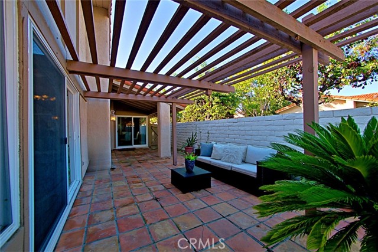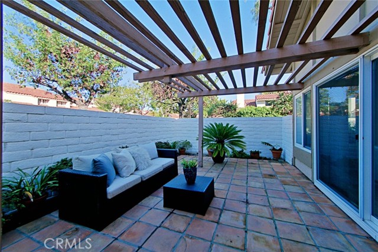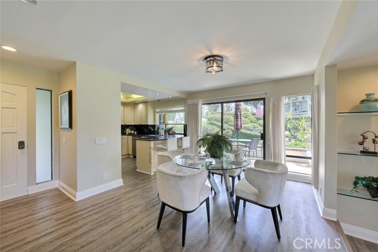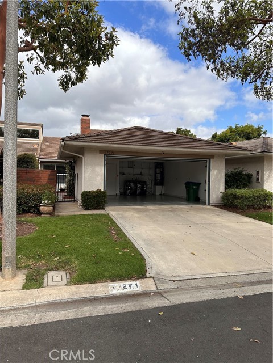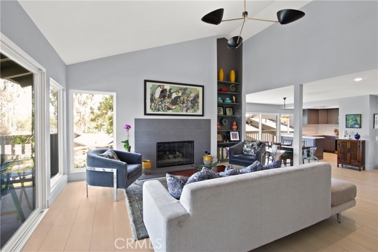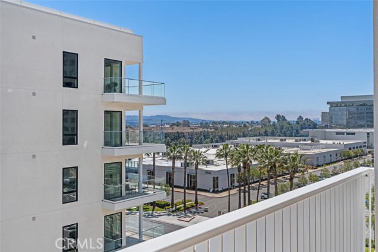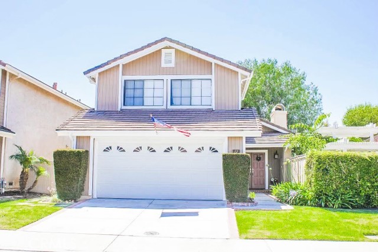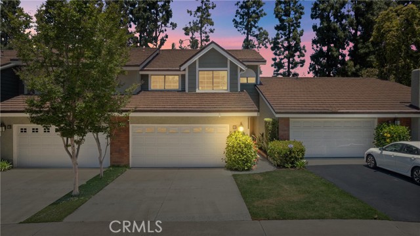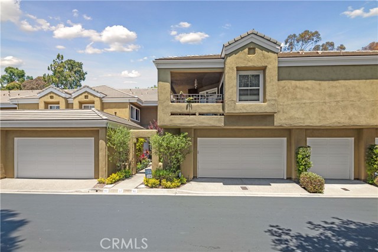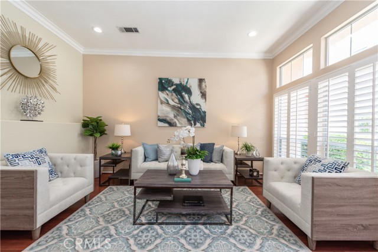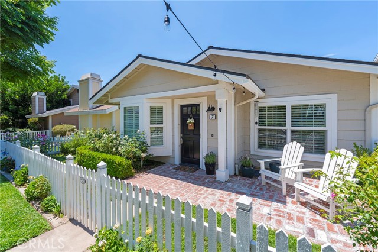1 Lassen
Irvine, CA 92612
Sold
Rare two bedroom, two bathroom single-level home located in the highly sought after neighborhood of Parkcrest in Irvine. As you enter the home there is a sizable dining room with an adjacent wet bar area perfect for entertaining. This home features a beautiful light and bright open floor plan with several upgrades including a remodeled kitchen with granite counter tops, stainless steel Maytag refrigerator, and ceramic tile flooring. Additionally, there are two large private patios, one off the main living area, and one off the primary bedroom which can be accessed through large, double sliding-glass doors. Both bathrooms have been updated with walk-in showers and recessed lighting. This property has a two car garage with added storage cabinets. Bonus features include gas-burning fire place, floor-to-ceiling decorative mirrored shelving in living room, eat-in quaint breakfast nook adjacent to kitchen, light durable flooring, and double pane windows. Enjoy community amenities including a large pool, child pool, spa, volleyball and tennis courts. Located in close proximity to shopping, restaurants, UC Irvine and award-winning elementary school. Low association fees, no Mello Roos, and a short 15 minute drive to the beach!
PROPERTY INFORMATION
| MLS # | OC23197807 | Lot Size | 3,600 Sq. Ft. |
| HOA Fees | $290/Monthly | Property Type | Single Family Residence |
| Price | $ 1,179,000
Price Per SqFt: $ 812 |
DOM | 633 Days |
| Address | 1 Lassen | Type | Residential |
| City | Irvine | Sq.Ft. | 1,452 Sq. Ft. |
| Postal Code | 92612 | Garage | 2 |
| County | Orange | Year Built | 1976 |
| Bed / Bath | 2 / 2 | Parking | 2 |
| Built In | 1976 | Status | Closed |
| Sold Date | 2023-12-14 |
INTERIOR FEATURES
| Has Laundry | Yes |
| Laundry Information | In Garage |
| Has Fireplace | Yes |
| Fireplace Information | Family Room |
| Has Appliances | Yes |
| Kitchen Appliances | Dishwasher, Free-Standing Range, Microwave, Range Hood, Refrigerator |
| Kitchen Area | Dining Room, In Kitchen |
| Has Heating | Yes |
| Heating Information | Central |
| Room Information | All Bedrooms Down |
| Has Cooling | Yes |
| Cooling Information | Central Air |
| Flooring Information | Laminate, Wood |
| InteriorFeatures Information | Bar, Cathedral Ceiling(s), Granite Counters, High Ceilings, Open Floorplan |
| DoorFeatures | Double Door Entry |
| EntryLocation | ground |
| Entry Level | 1 |
| Has Spa | Yes |
| SpaDescription | Association, In Ground |
| WindowFeatures | Blinds, Double Pane Windows, Screens |
| SecuritySafety | Carbon Monoxide Detector(s), Smoke Detector(s) |
| Bathroom Information | Shower, Double Sinks in Primary Bath, Upgraded |
| Main Level Bedrooms | 2 |
| Main Level Bathrooms | 2 |
EXTERIOR FEATURES
| Roof | Spanish Tile |
| Has Pool | No |
| Pool | Association |
| Has Patio | Yes |
| Patio | Patio Open |
| Has Fence | Yes |
| Fencing | Block |
WALKSCORE
MAP
MORTGAGE CALCULATOR
- Principal & Interest:
- Property Tax: $1,258
- Home Insurance:$119
- HOA Fees:$290
- Mortgage Insurance:
PRICE HISTORY
| Date | Event | Price |
| 12/14/2023 | Sold | $1,145,000 |
| 11/14/2023 | Pending | $1,179,000 |
| 10/24/2023 | Listed | $1,179,000 |

Topfind Realty
REALTOR®
(844)-333-8033
Questions? Contact today.
Interested in buying or selling a home similar to 1 Lassen?
Irvine Similar Properties
Listing provided courtesy of Halina Szlanta, Realty One Group West. Based on information from California Regional Multiple Listing Service, Inc. as of #Date#. This information is for your personal, non-commercial use and may not be used for any purpose other than to identify prospective properties you may be interested in purchasing. Display of MLS data is usually deemed reliable but is NOT guaranteed accurate by the MLS. Buyers are responsible for verifying the accuracy of all information and should investigate the data themselves or retain appropriate professionals. Information from sources other than the Listing Agent may have been included in the MLS data. Unless otherwise specified in writing, Broker/Agent has not and will not verify any information obtained from other sources. The Broker/Agent providing the information contained herein may or may not have been the Listing and/or Selling Agent.
