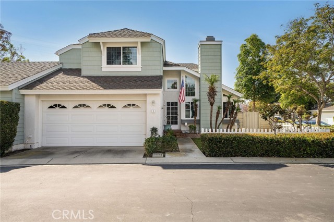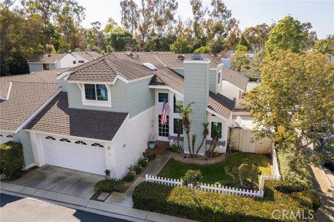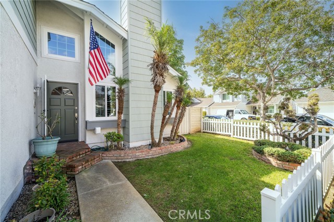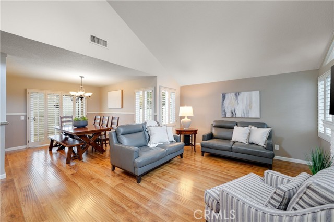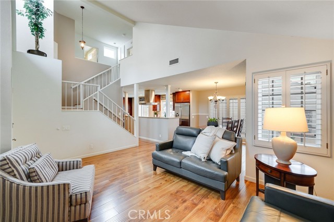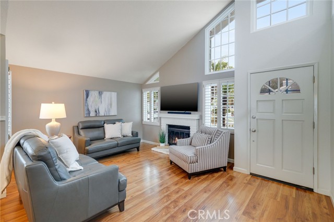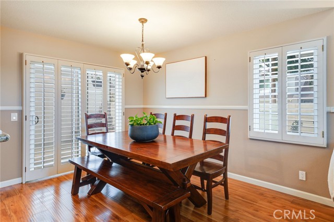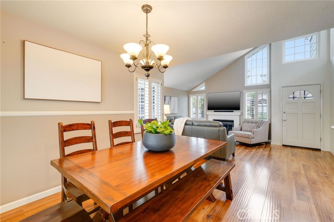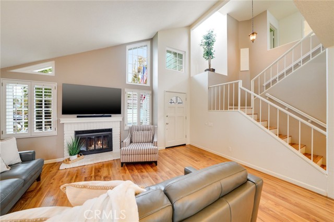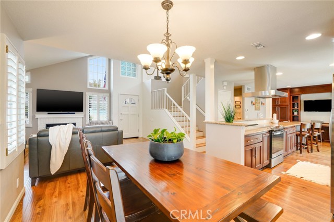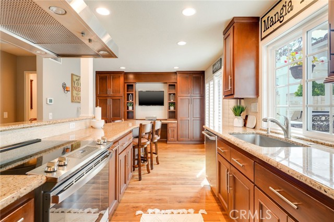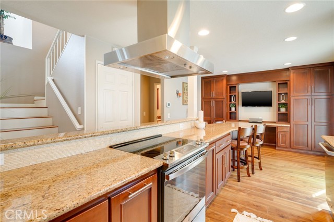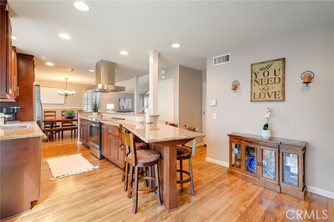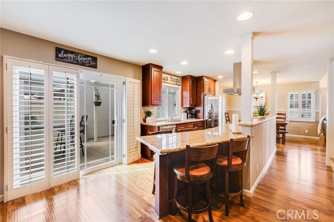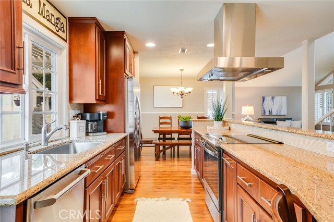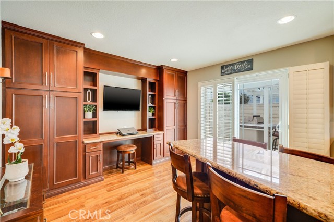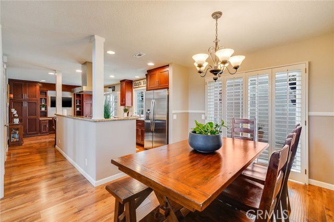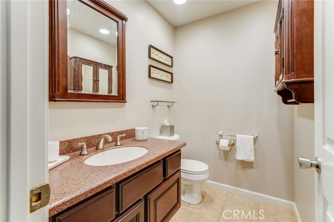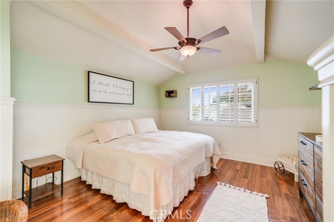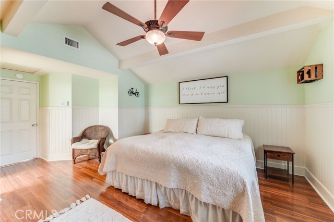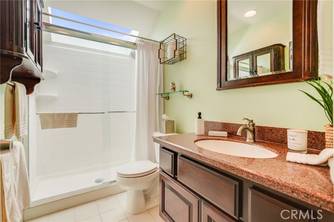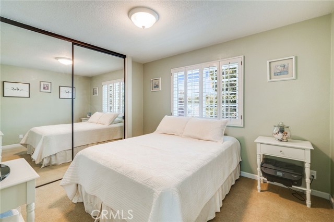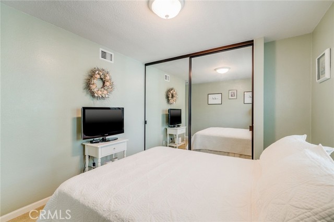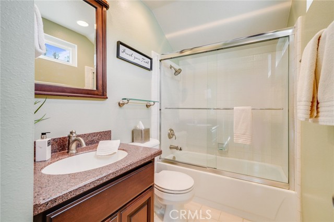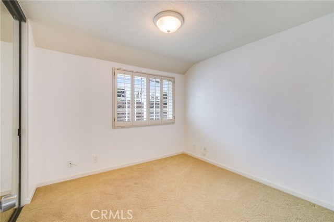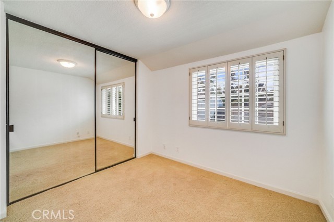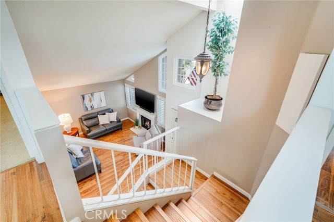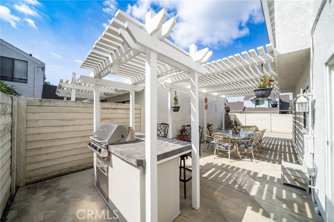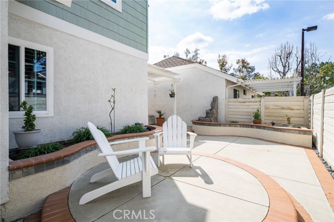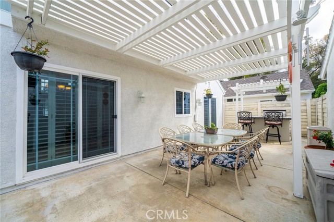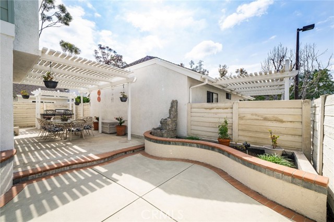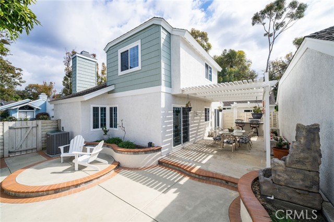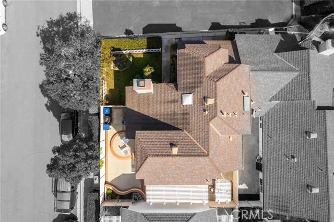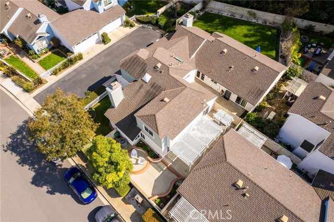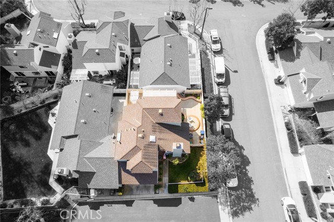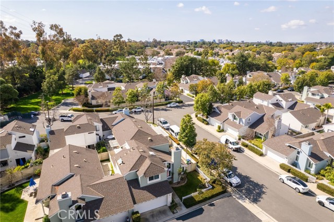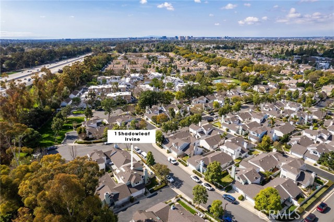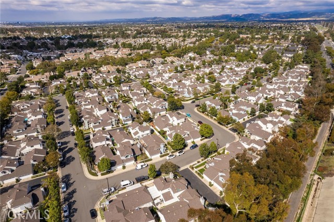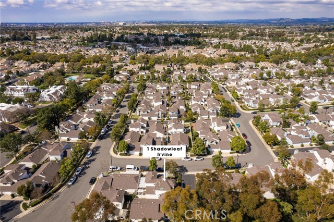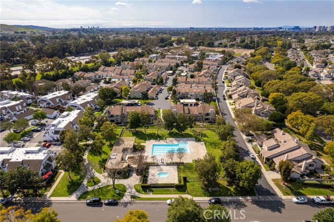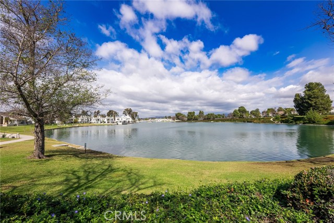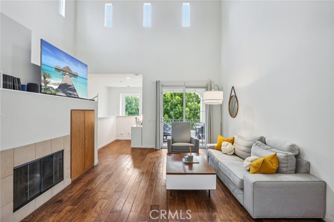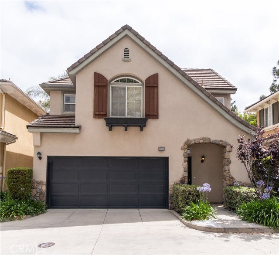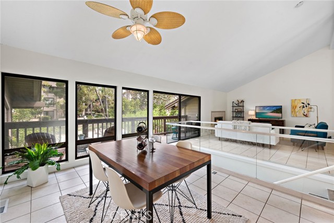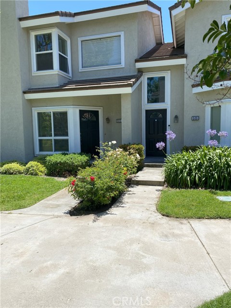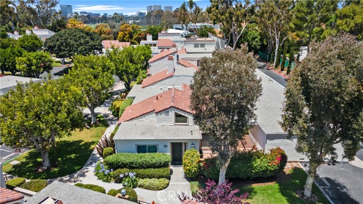1 Shadowleaf #35
Irvine, CA 92614
Sold
Welcome to 1 Shadowleaf, an exquisite and pristine beauty located in the coveted Woodbridge community in Irvine. This largest model in the Seasons development rarely comes on market and boasts 3 bedrooms, 2 1/2 bathrooms with 1,435 square feet of living space. The property is situated on a quiet culdesac, ideally located close to the South Lake and Lagoon, as well as near countless pools and parks. The generous backyard is an entertainer's dream with built-in BBQ and plenty of space to enjoy the golden California sun. Upgrades in the home include: upgraded open-plan kitchen - including custom kitchen cabinets, granite countertops, newer stainless steel appliances; new HVAC, custom paint, custom lighting & chandeliers, newer floors, newer roof. The home also includes a 2 car garage with direct home access. Enjoy all that this Woodbridge neighborhood home has to offer. Low HOA dues gives you access to neighborhood parks; as well as membership to the Woodbridge Village Community Association, where you can enjoy 22 pools/spas, 2 lakes/lagoons, club houses, tennis, sand volleyball, basketball, playgrounds & more. Located in the prestigious Irvine Unified School District, close to great shopping & restaurants, as well as central to the 5/405 Freeways & Toll Roads, this stunning property is a must see!
PROPERTY INFORMATION
| MLS # | OC24040926 | Lot Size | 2,900 Sq. Ft. |
| HOA Fees | $321/Monthly | Property Type | Condominium |
| Price | $ 1,195,000
Price Per SqFt: $ 833 |
DOM | 557 Days |
| Address | 1 Shadowleaf #35 | Type | Residential |
| City | Irvine | Sq.Ft. | 1,435 Sq. Ft. |
| Postal Code | 92614 | Garage | 2 |
| County | Orange | Year Built | 1985 |
| Bed / Bath | 3 / 2.5 | Parking | 2 |
| Built In | 1985 | Status | Closed |
| Sold Date | 2024-03-28 |
INTERIOR FEATURES
| Has Laundry | Yes |
| Laundry Information | In Garage |
| Has Fireplace | Yes |
| Fireplace Information | Family Room |
| Has Appliances | Yes |
| Kitchen Appliances | Convection Oven, Dishwasher, Electric Range, Refrigerator, Water Heater |
| Kitchen Information | Granite Counters, Kitchen Island, Kitchen Open to Family Room, Remodeled Kitchen, Self-closing cabinet doors |
| Kitchen Area | Breakfast Counter / Bar, Dining Room |
| Has Heating | Yes |
| Heating Information | Central |
| Room Information | All Bedrooms Up, Family Room, Kitchen, Walk-In Closet |
| Has Cooling | Yes |
| Cooling Information | Central Air |
| Flooring Information | Carpet, Laminate, Tile |
| InteriorFeatures Information | Beamed Ceilings, Built-in Features, Ceiling Fan(s), Granite Counters, High Ceilings, Open Floorplan |
| DoorFeatures | Sliding Doors |
| EntryLocation | Ground |
| Entry Level | 1 |
| Has Spa | Yes |
| SpaDescription | Association, Community |
| WindowFeatures | Double Pane Windows, Plantation Shutters |
| SecuritySafety | Carbon Monoxide Detector(s), Fire and Smoke Detection System |
| Bathroom Information | Bathtub, Shower in Tub |
| Main Level Bedrooms | 0 |
| Main Level Bathrooms | 1 |
EXTERIOR FEATURES
| ExteriorFeatures | Awning(s), Lighting |
| FoundationDetails | Slab |
| Roof | Tile |
| Has Pool | No |
| Pool | Association, Community |
| Has Patio | Yes |
| Patio | Covered, Patio Open, Wrap Around |
| Has Fence | Yes |
| Fencing | Good Condition |
| Has Sprinklers | Yes |
WALKSCORE
MAP
MORTGAGE CALCULATOR
- Principal & Interest:
- Property Tax: $1,275
- Home Insurance:$119
- HOA Fees:$321
- Mortgage Insurance:
PRICE HISTORY
| Date | Event | Price |
| 03/28/2024 | Sold | $1,220,000 |
| 03/26/2024 | Pending | $1,195,000 |
| 03/08/2024 | Active Under Contract | $1,195,000 |
| 02/28/2024 | Listed | $1,195,000 |

Topfind Realty
REALTOR®
(844)-333-8033
Questions? Contact today.
Interested in buying or selling a home similar to 1 Shadowleaf #35?
Listing provided courtesy of Candice-Lee Silver, Realty OC Inc. Based on information from California Regional Multiple Listing Service, Inc. as of #Date#. This information is for your personal, non-commercial use and may not be used for any purpose other than to identify prospective properties you may be interested in purchasing. Display of MLS data is usually deemed reliable but is NOT guaranteed accurate by the MLS. Buyers are responsible for verifying the accuracy of all information and should investigate the data themselves or retain appropriate professionals. Information from sources other than the Listing Agent may have been included in the MLS data. Unless otherwise specified in writing, Broker/Agent has not and will not verify any information obtained from other sources. The Broker/Agent providing the information contained herein may or may not have been the Listing and/or Selling Agent.
