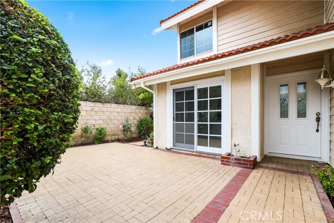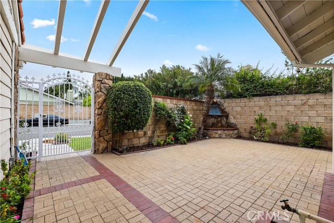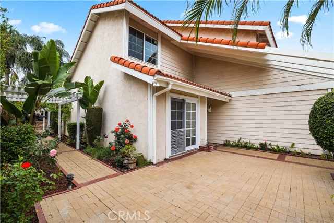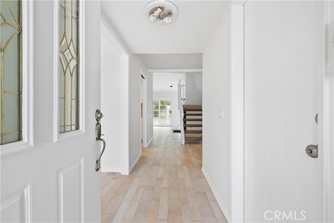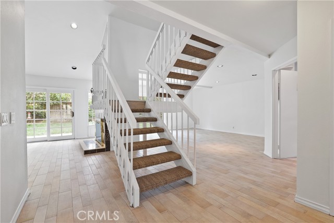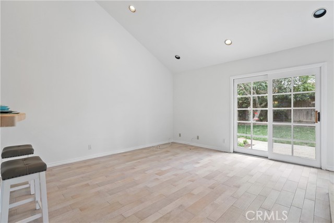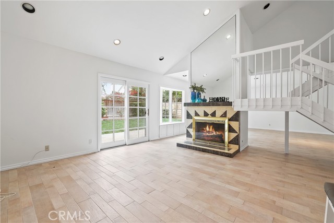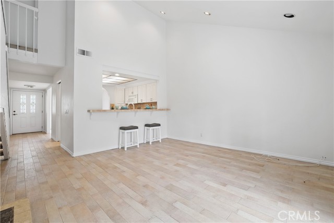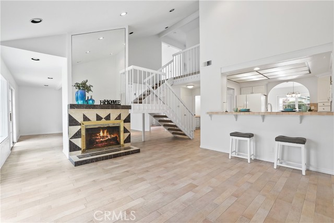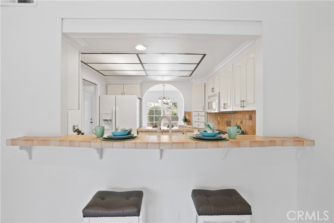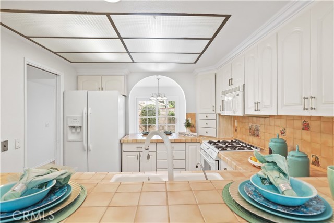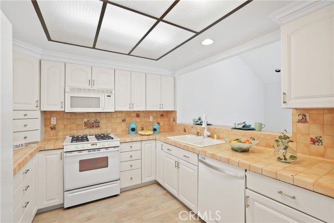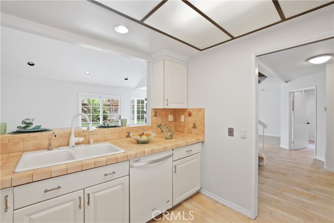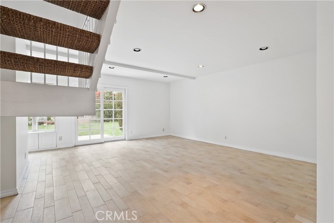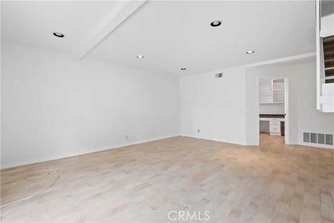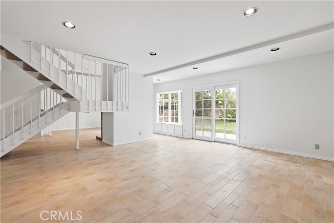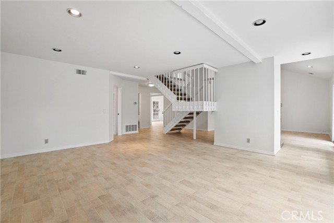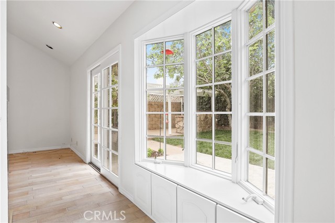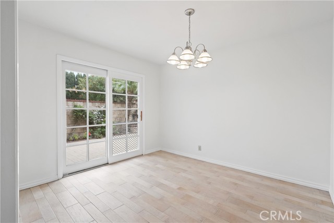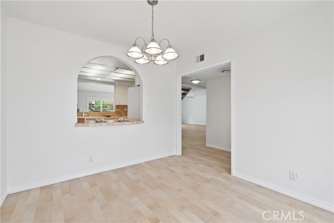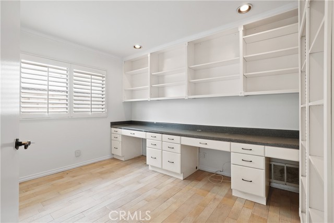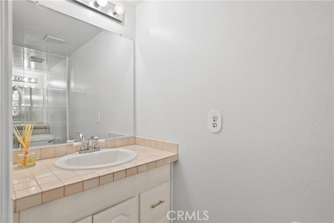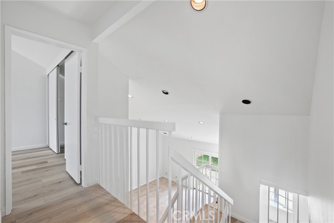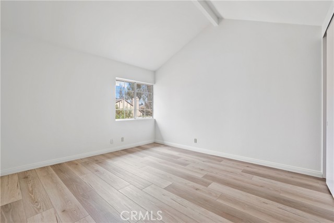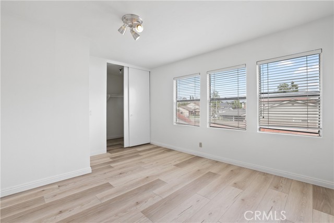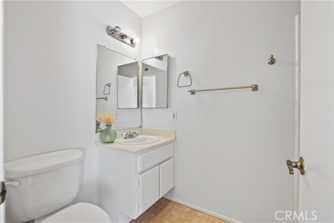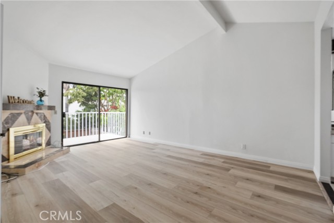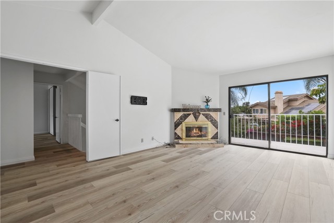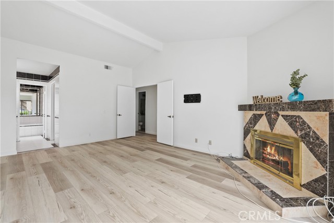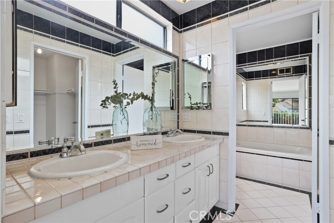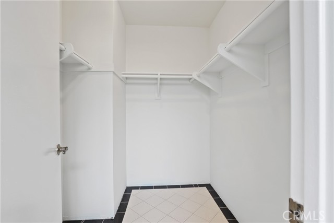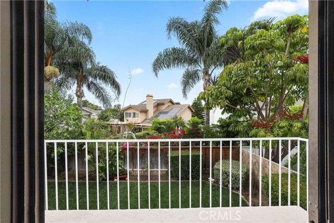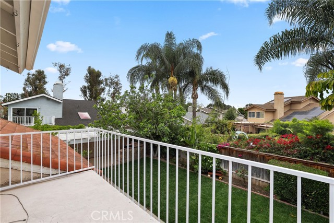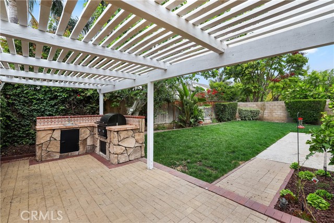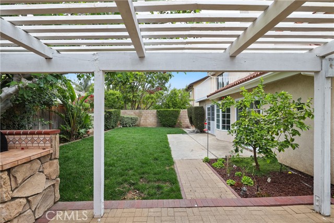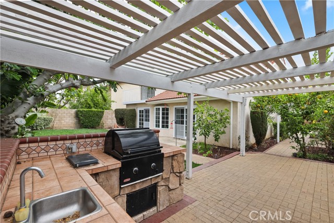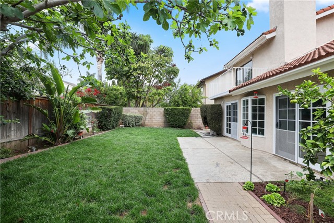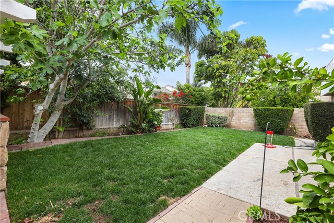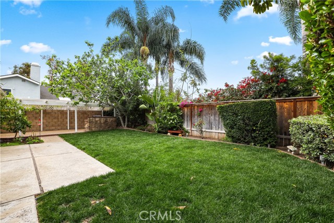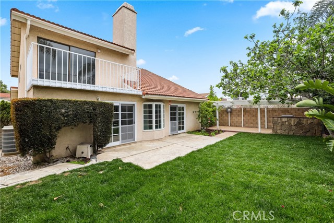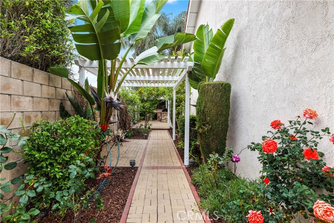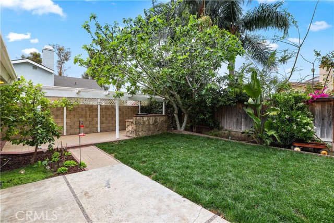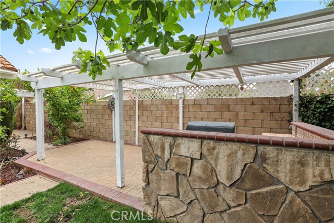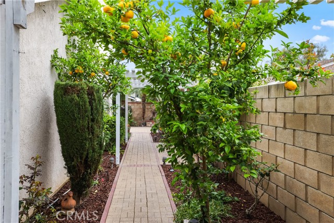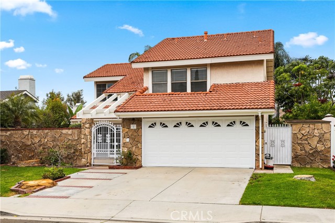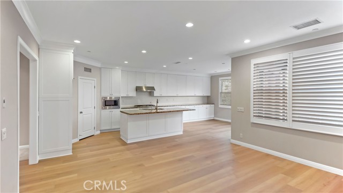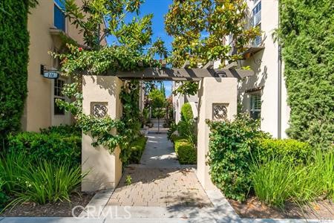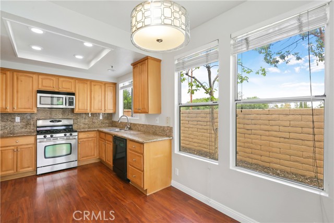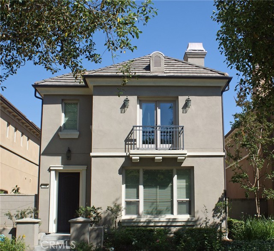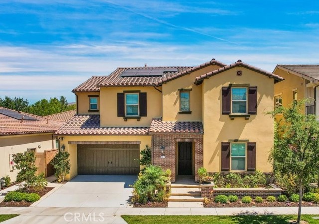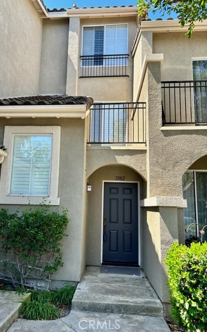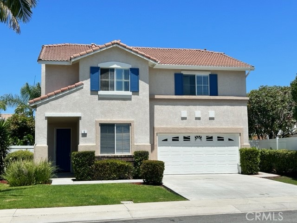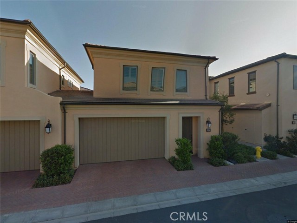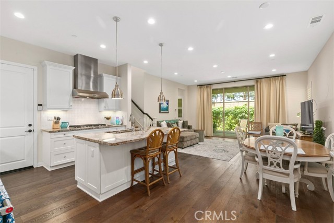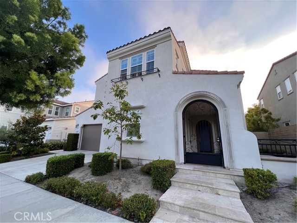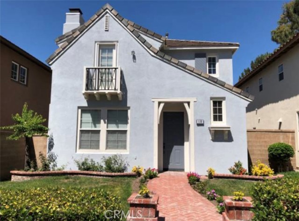1 Slocum
Irvine, CA 92620
$5,500
Price
Price
4
Bed
Bed
2.5
Bath
Bath
2,109 Sq. Ft.
$3 / Sq. Ft.
$3 / Sq. Ft.
Light & Bright Spacious Single Family Irvine Home with Backyard Oasis!! Fantastic Large Lush Front & Backyard, Stunning Soaring Cathedral Ceilings and a Spacious Open Floor Plan! Upgrades include Immaculate Ceramic Tile Flooring & Wood Look Laminate Throughout The Entire Home, New Windows, Fantastic Open Floor Plan with a Formal Dining Room, Living and Family Rooms! This home has a highly desirable Downstairs Bedroom (currently being used as an office with built ins). Enjoy the Enormous Master Suite Retreat with a beautiful balcony & relaxing fireplace. 2 Additional Upgraded Bedrooms with Large Closet, New Wood Look Gray Flooring complete the upstairs. Enjoy the Entertainers Dream Front Patio and Backyard Oasis Incredibly Spacious with Tranquil Privacy, Built in BBQ, Relaxing Water Fountain, & Mature Fruit Trees, & 2 Storage Sheds! Direct access, Two-Car Garage (with Storage) & Driveway creates space to park four cars! Centrally located near Irvine's Award Winning Schools: WALKING DISTANCE to Northwood Elementary, Sierra Vista Middle, Northwood High!. NEW WASHER & DRYER Centrally located near Shopping, Coastal Beaches, & Business Centers! Incredible Home!
PROPERTY INFORMATION
| MLS # | OC24218181 | Lot Size | 5,600 Sq. Ft. |
| HOA Fees | $0/Monthly | Property Type | Single Family Residence |
| Price | $ 5,500
Price Per SqFt: $ 3 |
DOM | 390 Days |
| Address | 1 Slocum | Type | Residential Lease |
| City | Irvine | Sq.Ft. | 2,109 Sq. Ft. |
| Postal Code | 92620 | Garage | 2 |
| County | Orange | Year Built | 1979 |
| Bed / Bath | 4 / 2.5 | Parking | 4 |
| Built In | 1979 | Status | Active |
INTERIOR FEATURES
| Has Laundry | Yes |
| Laundry Information | In Garage |
| Has Fireplace | Yes |
| Fireplace Information | Family Room, Primary Bedroom |
| Has Appliances | Yes |
| Kitchen Appliances | Dishwasher, Disposal, Gas Oven, Gas Range, Microwave, Refrigerator |
| Kitchen Information | Kitchen Open to Family Room, Utility sink |
| Kitchen Area | Area, Breakfast Counter / Bar, Family Kitchen, In Family Room, Dining Room, In Kitchen |
| Has Heating | Yes |
| Heating Information | Central |
| Room Information | Family Room, Great Room, Kitchen, Living Room, Main Floor Bedroom, Primary Bathroom, Primary Bedroom, Primary Suite, Office |
| Has Cooling | Yes |
| Cooling Information | Central Air |
| Flooring Information | Laminate, Tile |
| InteriorFeatures Information | Built-in Features, Ceiling Fan(s), High Ceilings, Open Floorplan, Recessed Lighting |
| DoorFeatures | Sliding Doors |
| EntryLocation | 1 |
| Entry Level | 1 |
| Has Spa | No |
| SpaDescription | None |
| SecuritySafety | Carbon Monoxide Detector(s), Smoke Detector(s) |
| Bathroom Information | Bathtub, Shower, Shower in Tub, Double Sinks in Primary Bath, Walk-in shower |
| Main Level Bedrooms | 1 |
| Main Level Bathrooms | 1 |
EXTERIOR FEATURES
| ExteriorFeatures | Barbecue Private |
| Has Pool | No |
| Pool | None |
| Has Patio | Yes |
| Patio | Patio, Front Porch, Rear Porch, Tile, Wrap Around |
| Has Fence | Yes |
| Fencing | Brick, Wrought Iron |
WALKSCORE
MAP
PRICE HISTORY
| Date | Event | Price |
| 10/21/2024 | Listed | $5,500 |

Topfind Realty
REALTOR®
(844)-333-8033
Questions? Contact today.
Go Tour This Home
Irvine Similar Properties
Listing provided courtesy of Mila Gubin, Aspero Realty, Inc. Based on information from California Regional Multiple Listing Service, Inc. as of #Date#. This information is for your personal, non-commercial use and may not be used for any purpose other than to identify prospective properties you may be interested in purchasing. Display of MLS data is usually deemed reliable but is NOT guaranteed accurate by the MLS. Buyers are responsible for verifying the accuracy of all information and should investigate the data themselves or retain appropriate professionals. Information from sources other than the Listing Agent may have been included in the MLS data. Unless otherwise specified in writing, Broker/Agent has not and will not verify any information obtained from other sources. The Broker/Agent providing the information contained herein may or may not have been the Listing and/or Selling Agent.

