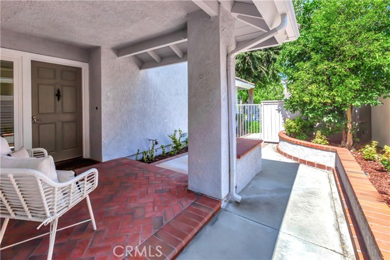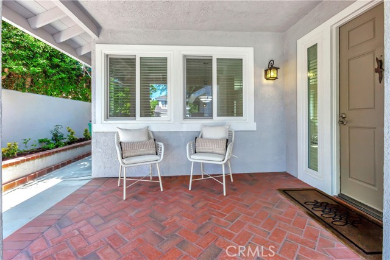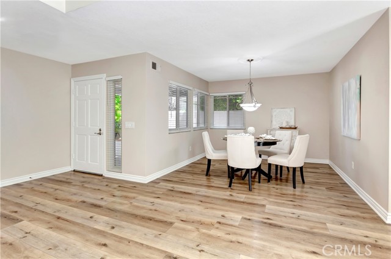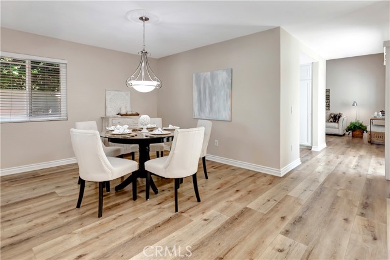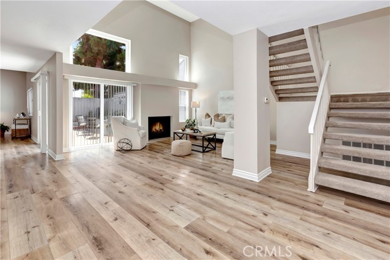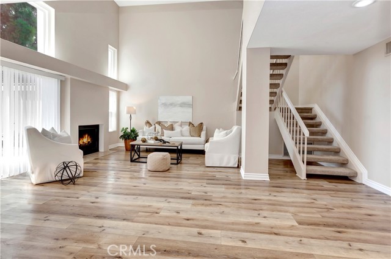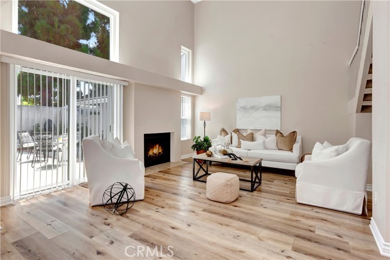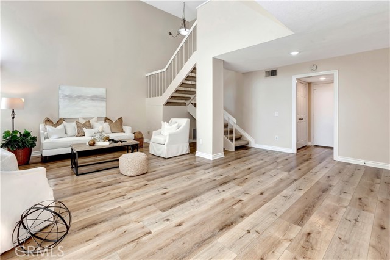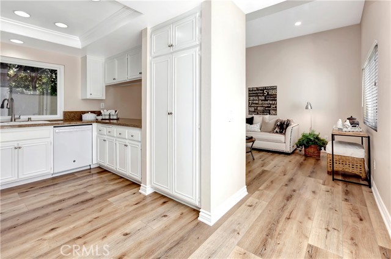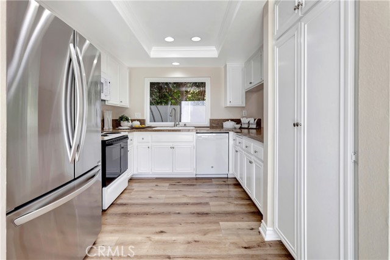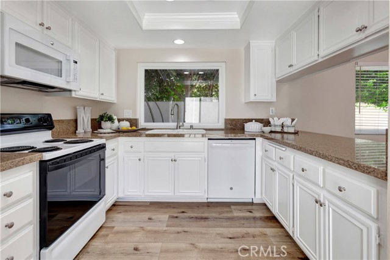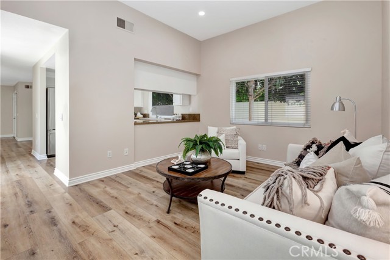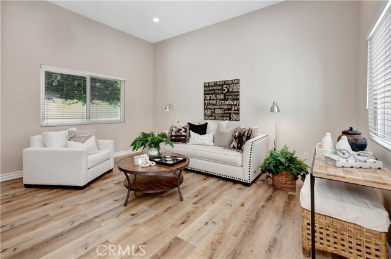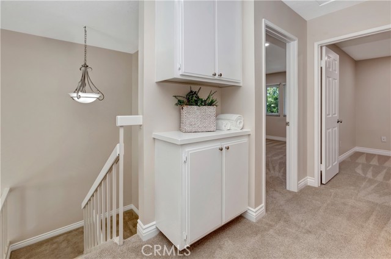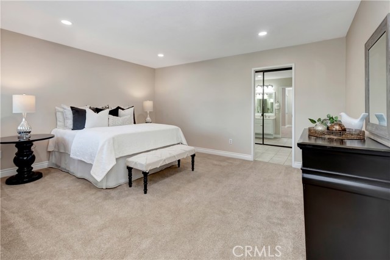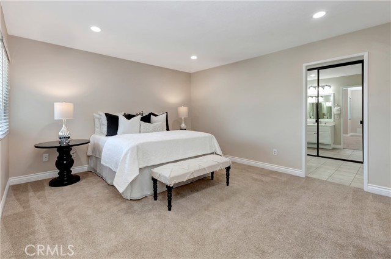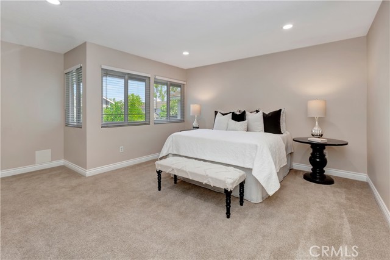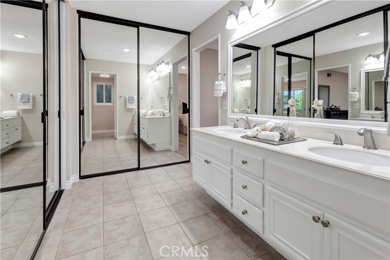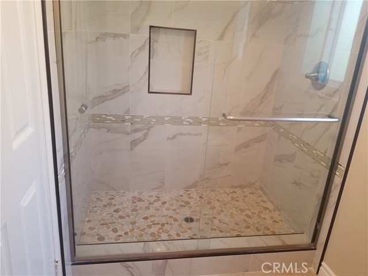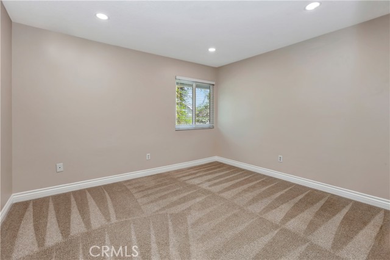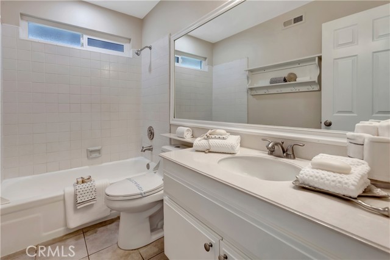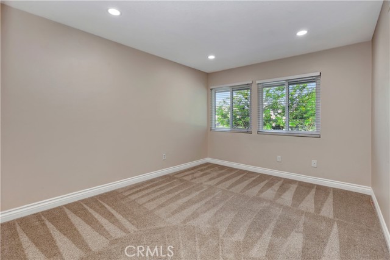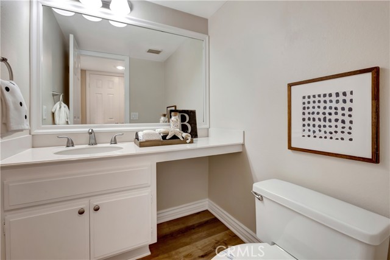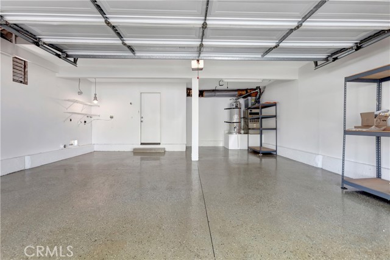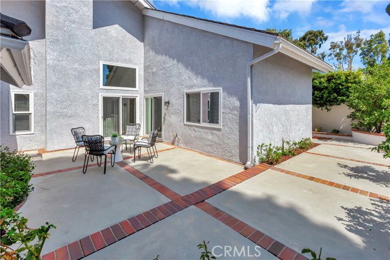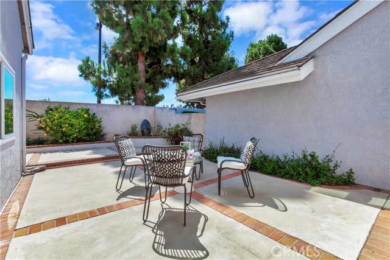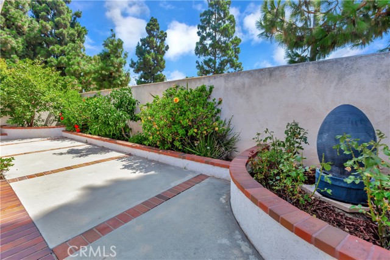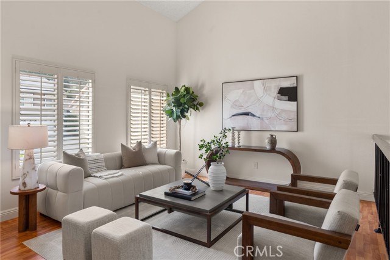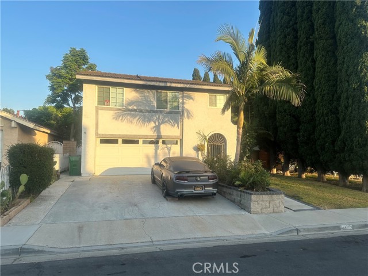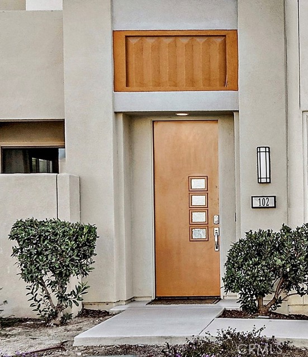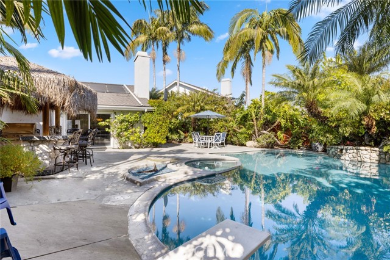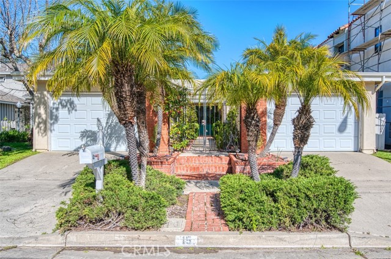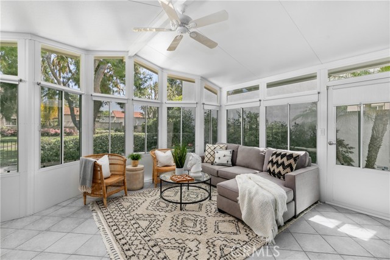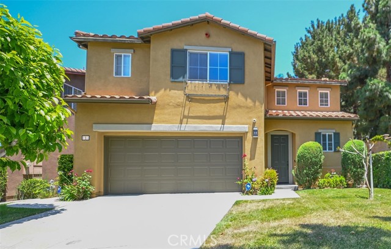10 Aldergrove #27
Irvine, CA 92604
Sold
LIGHT! BRIGHT! SPACIOUS! Lives large! Great room with 2-story ceilings is open to dining room, kitchen open to family room. Home shows beautifully - is room enough for everybody! 3 large bedrooms all on 2nd floor, this home has newer dual-pane windows, concrete tile roof, wood-laminate flooring 1st floor, quartz counters in kitchen, 2 sliders to private back yard (NO GRASS.) 2-car attached, direct-access garage with opener, 2-car driveway - parking for 4 vehicles. This home is in the HEART OF RESORT-STYLE WOODBRIDGE, the safest city for 17 years now according to FBI. FANTASTIC AWARD-WINNING SCHOOLS. The schools in the area are excellent and the location is convenient to the 5 & 405 freeways, toll roads, shopping, restaurants, Spectrum, the business district, John Wayne Airport, South Coast Plaza, The District, and Tustin/Irvine Marketplace. It’s close to everything! The Woodbridge community is diverse and features approximately 40 facilities, including two lakes for fishing and boating, two seasonal swimming lagoons with lifeguards, clubhouses, sports courts, tennis, volleyball, basketball, bike trails, and walking paths to nearby restaurants. Enjoy wonderful resort-style living in this clean and ready-to-move-in home with wood laminate flooring on the first floor, carpeted stairs and second floor, tile bathrooms, and plenty of storage space.
PROPERTY INFORMATION
| MLS # | PW24176166 | Lot Size | 2,500 Sq. Ft. |
| HOA Fees | $535/Monthly | Property Type | Condominium |
| Price | $ 1,350,000
Price Per SqFt: $ 709 |
DOM | 369 Days |
| Address | 10 Aldergrove #27 | Type | Residential |
| City | Irvine | Sq.Ft. | 1,903 Sq. Ft. |
| Postal Code | 92604 | Garage | 2 |
| County | Orange | Year Built | 1981 |
| Bed / Bath | 3 / 1.5 | Parking | 2 |
| Built In | 1981 | Status | Closed |
| Sold Date | 2024-09-20 |
INTERIOR FEATURES
| Has Laundry | Yes |
| Laundry Information | Gas Dryer Hookup, In Garage, Washer Hookup |
| Has Fireplace | Yes |
| Fireplace Information | Living Room, Gas |
| Has Appliances | Yes |
| Kitchen Appliances | Dishwasher, Disposal, Gas Range, Microwave, Self Cleaning Oven |
| Kitchen Information | Quartz Counters |
| Kitchen Area | Breakfast Counter / Bar, Family Kitchen, Dining Room |
| Has Heating | Yes |
| Heating Information | Central |
| Room Information | All Bedrooms Up, Dressing Area, Family Room, Great Room, Kitchen, Living Room, Primary Bathroom, Primary Bedroom, Separate Family Room |
| Has Cooling | Yes |
| Cooling Information | Central Air |
| Flooring Information | Carpet, Laminate |
| InteriorFeatures Information | Cathedral Ceiling(s), Open Floorplan, Two Story Ceilings, Unfurnished |
| DoorFeatures | Mirror Closet Door(s), Sliding Doors |
| EntryLocation | 1st |
| Entry Level | 1 |
| Has Spa | Yes |
| SpaDescription | Association, Community |
| WindowFeatures | Double Pane Windows, Screens |
| SecuritySafety | Carbon Monoxide Detector(s), Smoke Detector(s) |
| Bathroom Information | Bathtub, Shower in Tub, Double Sinks in Primary Bath, Exhaust fan(s), Linen Closet/Storage, Walk-in shower |
| Main Level Bedrooms | 0 |
| Main Level Bathrooms | 1 |
EXTERIOR FEATURES
| FoundationDetails | Slab |
| Roof | Concrete, Tile |
| Has Pool | No |
| Pool | Association, Community |
| Has Patio | Yes |
| Patio | Brick, Slab |
| Has Fence | Yes |
| Fencing | Excellent Condition, Stucco Wall |
| Has Sprinklers | Yes |
WALKSCORE
MAP
MORTGAGE CALCULATOR
- Principal & Interest:
- Property Tax: $1,440
- Home Insurance:$119
- HOA Fees:$535
- Mortgage Insurance:
PRICE HISTORY
| Date | Event | Price |
| 09/20/2024 | Sold | $1,515,000 |
| 09/03/2024 | Pending | $1,350,000 |
| 08/24/2024 | Listed | $1,350,000 |

Topfind Realty
REALTOR®
(844)-333-8033
Questions? Contact today.
Interested in buying or selling a home similar to 10 Aldergrove #27?
Irvine Similar Properties

34 Lone #40
Irvine, CA 92604
$1.3M
2 Bed
2 Bath
1,282 Sq Ft
3D Walkthorugh
Listing provided courtesy of Jaci Woods, Seven Gables Real Estate. Based on information from California Regional Multiple Listing Service, Inc. as of #Date#. This information is for your personal, non-commercial use and may not be used for any purpose other than to identify prospective properties you may be interested in purchasing. Display of MLS data is usually deemed reliable but is NOT guaranteed accurate by the MLS. Buyers are responsible for verifying the accuracy of all information and should investigate the data themselves or retain appropriate professionals. Information from sources other than the Listing Agent may have been included in the MLS data. Unless otherwise specified in writing, Broker/Agent has not and will not verify any information obtained from other sources. The Broker/Agent providing the information contained herein may or may not have been the Listing and/or Selling Agent.

