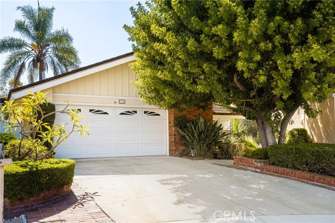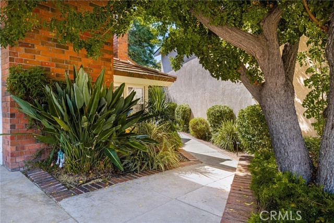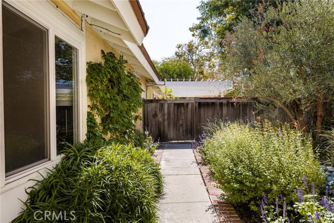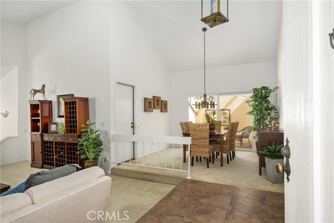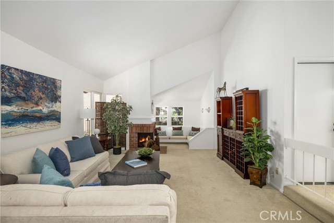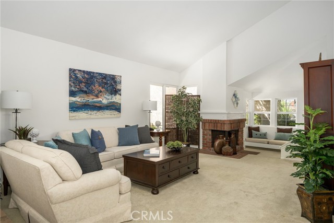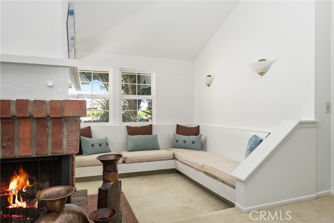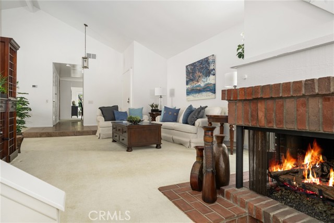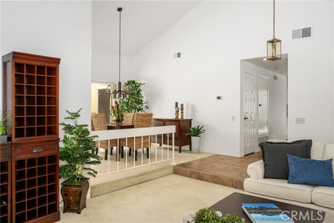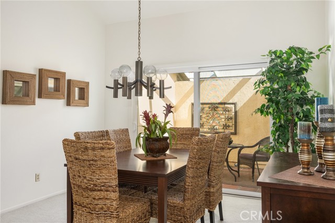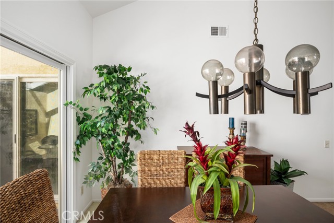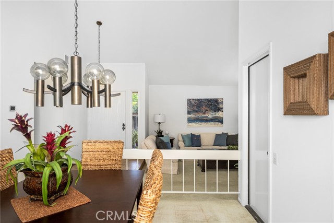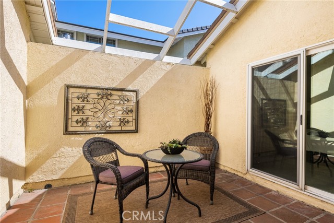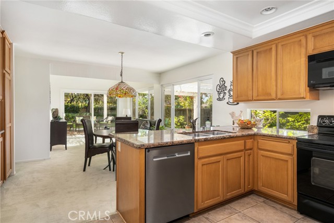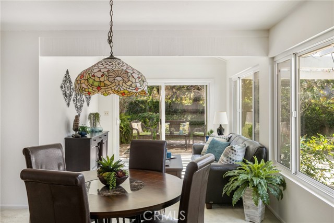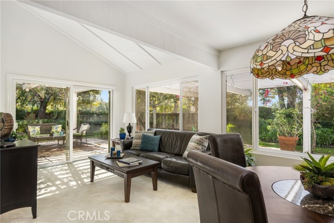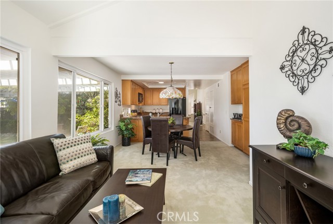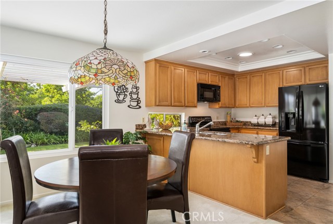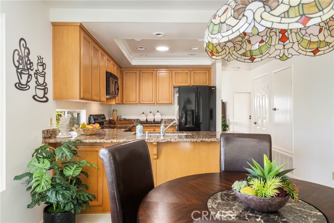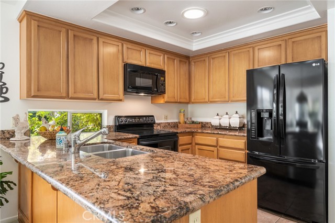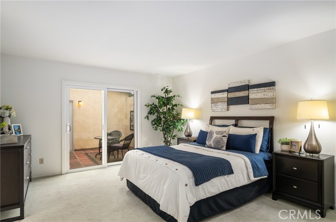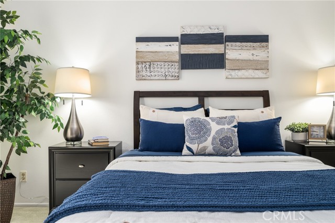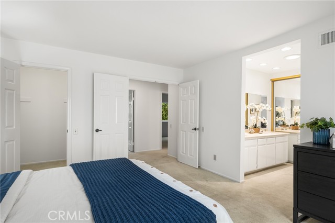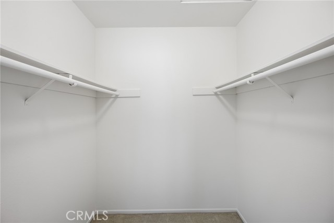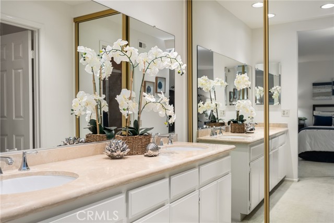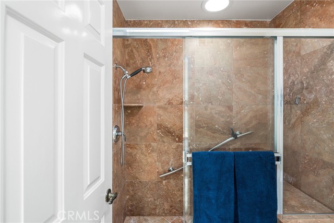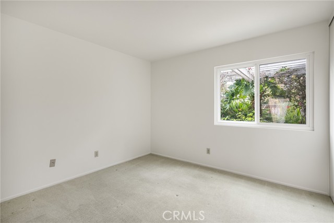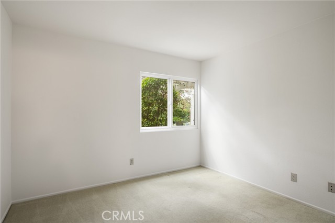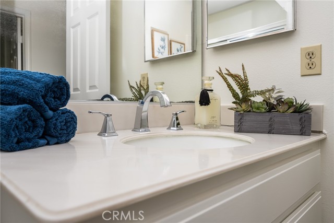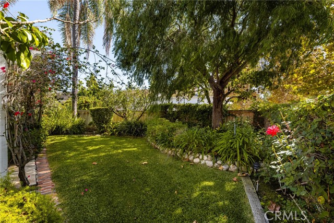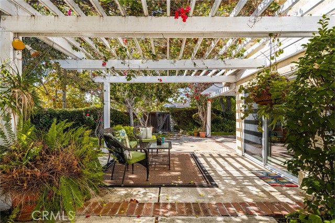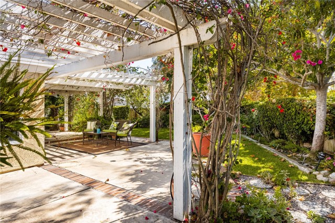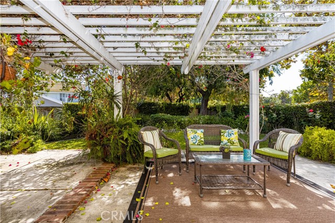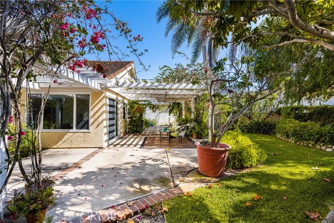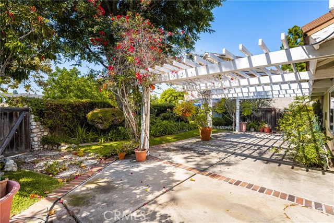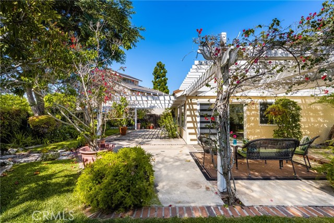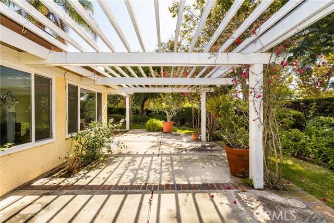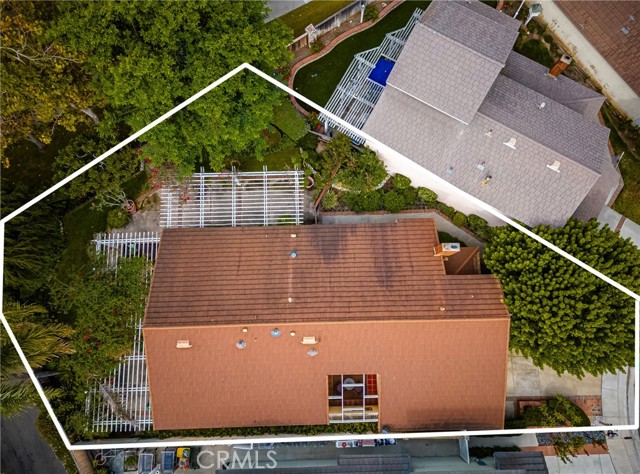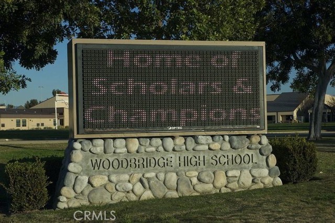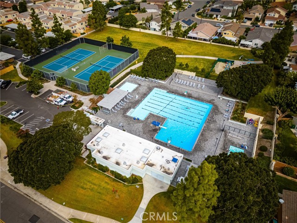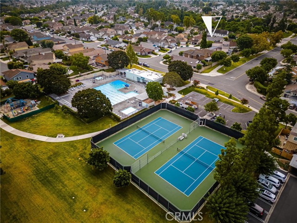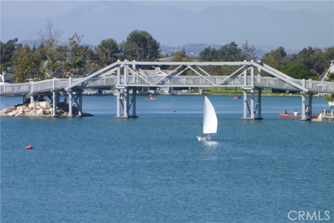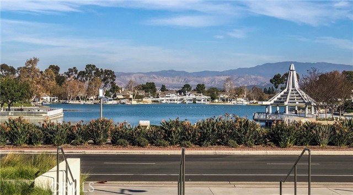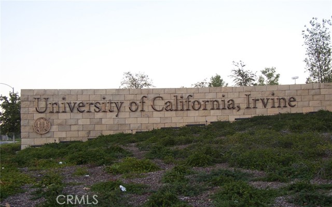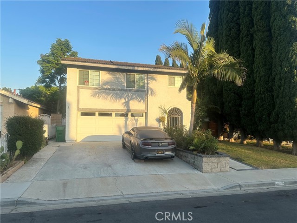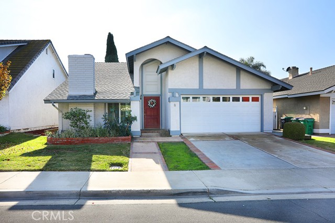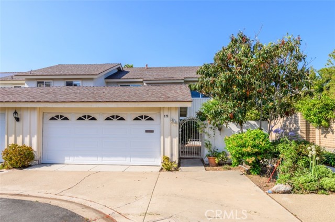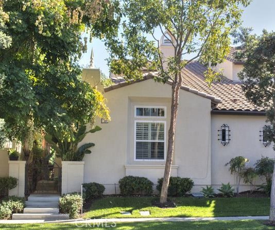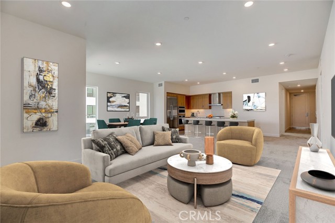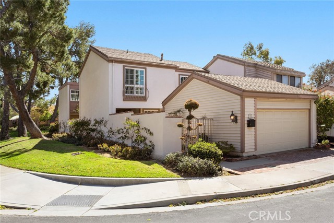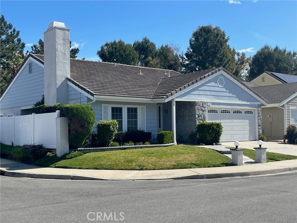10 Arborglen
Irvine, CA 92604
Sold
LOCATION! LOCATION! LOCATION!...ONE LEVEL fully detached 1,638 sq.ft. “Poplar” model plus an added-on FAMILY ROOM. Walk into a spacious cathedral ceiling living room with formal dining room that leads to private atrium. 3BR/2BA including primary bedroom with walk-in closet, mirrored wardrobes, and custom walk-in shower. Second bathroom has a tub/shower combo. Granite kitchen with a SKYLIGHT. W/D hookups in the OVERSIZED attached 2-car garage with newer garage door. LONG DRIVEWAY. Large lot with LUSH LUSH LUSH landscaping in the back and side yards. Brick-laced patios with huge overhangs in the BACK and SIDE yards. PRIVATE, TOO! NO HOMES BEHIND THE YARD...end of cul-de-sac. They don’t make them like this anymore. Close to NORTH LAKE SWIM CLUB, TENNIS and PICKLEBALL COURTS. Walking distance to an award-winning California-distinguished IUSD elementary school, middle and high schools—all in Woodbridge which features residents-only amenities like 22 swimming pools + 2 “Lagoons on the Lakes,” spas, fishing, swim, team boating, both family and adults-only facilities, classes, and programs. Irvine is also home to “The Great Park” with “Wild Rivers Water Park,” soccer fields, carousel, and museum. Close to the #5, #405 and #55 freeways. Near world-class shopping like Irvine Spectrum, South Coast Plaza, Nordstroms, Bloomingdales, Saks Fifth Ave., Chanel, Chico's, and Crate & Barrel. Halfway between Los Angeles and San Diego. Low tax rate and NO Mello-Roos. A must-see!
PROPERTY INFORMATION
| MLS # | OC23154122 | Lot Size | 6,645 Sq. Ft. |
| HOA Fees | $130/Monthly | Property Type | Single Family Residence |
| Price | $ 1,478,000
Price Per SqFt: $ 902 |
DOM | 679 Days |
| Address | 10 Arborglen | Type | Residential |
| City | Irvine | Sq.Ft. | 1,638 Sq. Ft. |
| Postal Code | 92604 | Garage | 2 |
| County | Orange | Year Built | 1977 |
| Bed / Bath | 3 / 1 | Parking | 2 |
| Built In | 1977 | Status | Closed |
| Sold Date | 2023-11-13 |
INTERIOR FEATURES
| Has Laundry | Yes |
| Laundry Information | In Garage, See Remarks |
| Has Fireplace | Yes |
| Fireplace Information | Living Room, Gas Starter, See Remarks |
| Has Appliances | Yes |
| Kitchen Appliances | Dishwasher, Electric Oven, Electric Range, Electric Cooktop, Electric Water Heater, Disposal, Microwave, Refrigerator |
| Kitchen Information | Granite Counters, Remodeled Kitchen |
| Kitchen Area | Breakfast Counter / Bar, Family Kitchen, Dining Room, In Kitchen, Separated, Country Kitchen, See Remarks |
| Has Heating | Yes |
| Heating Information | Central, Forced Air |
| Room Information | All Bedrooms Down, Center Hall, Dressing Area, Entry, Family Room, Formal Entry, Living Room, Main Floor Bedroom, Main Floor Primary Bedroom, Primary Bathroom, Primary Bedroom, Primary Suite, See Remarks, Separate Family Room, Walk-In Closet |
| Has Cooling | Yes |
| Cooling Information | Central Air |
| Flooring Information | Carpet, See Remarks, Tile |
| InteriorFeatures Information | Cathedral Ceiling(s), Granite Counters, Open Floorplan, Recessed Lighting, Sunken Living Room, Unfurnished |
| DoorFeatures | Atrium Doors, Sliding Doors |
| EntryLocation | 1 |
| Entry Level | 1 |
| Has Spa | Yes |
| SpaDescription | Association, See Remarks |
| WindowFeatures | Skylight(s) |
| SecuritySafety | Carbon Monoxide Detector(s), Smoke Detector(s) |
| Bathroom Information | Bathtub, Shower, Shower in Tub, Double Sinks in Primary Bath, Exhaust fan(s), Main Floor Full Bath, Remodeled, Vanity area, Walk-in shower |
| Main Level Bedrooms | 3 |
| Main Level Bathrooms | 2 |
EXTERIOR FEATURES
| ExteriorFeatures | Lighting |
| FoundationDetails | Slab |
| Roof | Composition |
| Has Pool | No |
| Pool | Association, Heated, See Remarks |
| Has Patio | Yes |
| Patio | Brick, Concrete, Covered, Enclosed, Patio Open, Rear Porch, See Remarks, Wrap Around |
| Has Fence | Yes |
| Fencing | See Remarks, Wood |
WALKSCORE
MAP
MORTGAGE CALCULATOR
- Principal & Interest:
- Property Tax: $1,577
- Home Insurance:$119
- HOA Fees:$130
- Mortgage Insurance:
PRICE HISTORY
| Date | Event | Price |
| 11/13/2023 | Sold | $1,550,000 |
| 10/25/2023 | Pending | $1,478,000 |

Topfind Realty
REALTOR®
(844)-333-8033
Questions? Contact today.
Interested in buying or selling a home similar to 10 Arborglen?
Listing provided courtesy of Adrienne Oranges, First Team Real Estate. Based on information from California Regional Multiple Listing Service, Inc. as of #Date#. This information is for your personal, non-commercial use and may not be used for any purpose other than to identify prospective properties you may be interested in purchasing. Display of MLS data is usually deemed reliable but is NOT guaranteed accurate by the MLS. Buyers are responsible for verifying the accuracy of all information and should investigate the data themselves or retain appropriate professionals. Information from sources other than the Listing Agent may have been included in the MLS data. Unless otherwise specified in writing, Broker/Agent has not and will not verify any information obtained from other sources. The Broker/Agent providing the information contained herein may or may not have been the Listing and/or Selling Agent.
