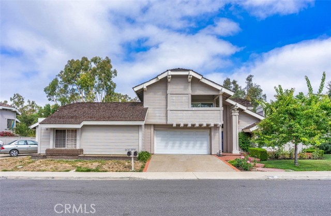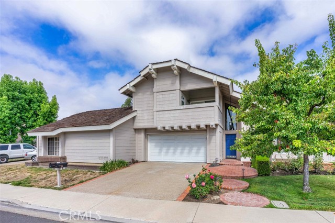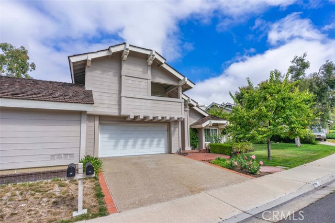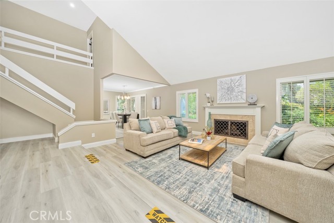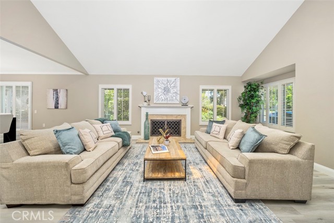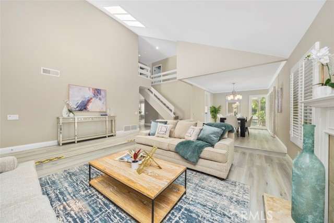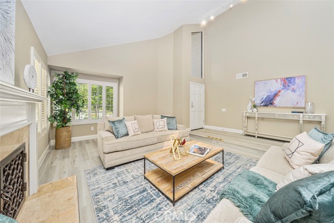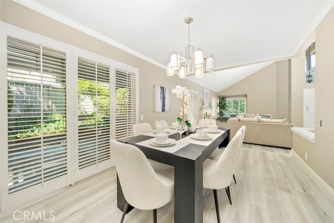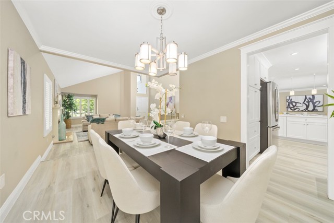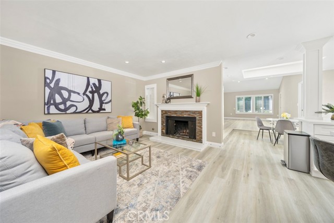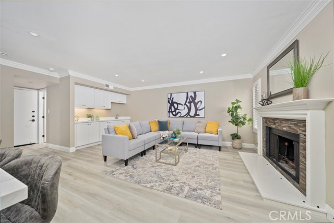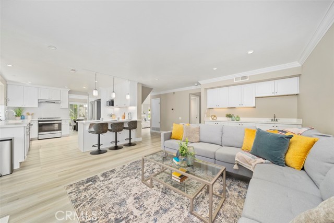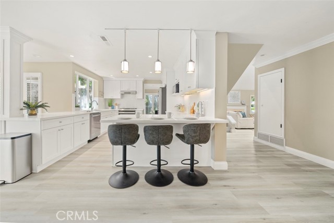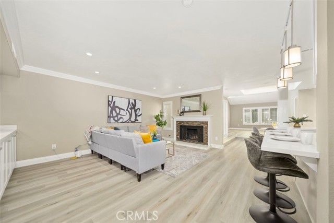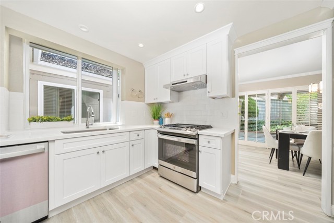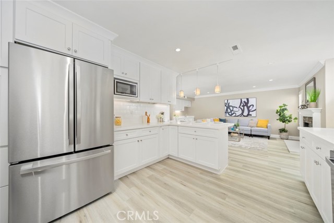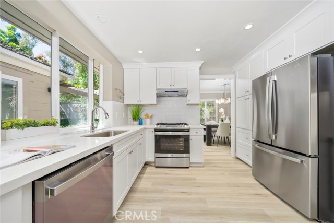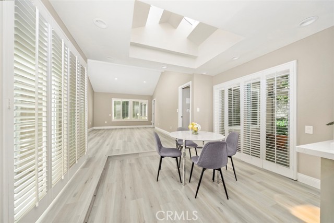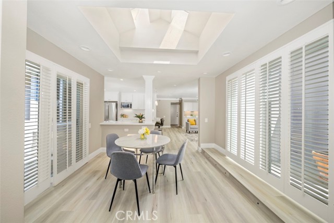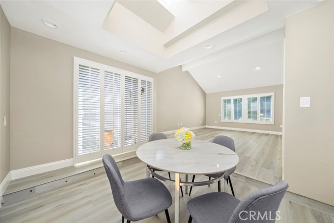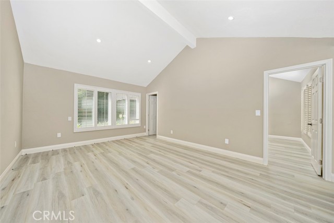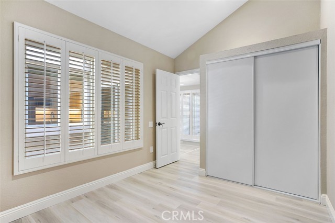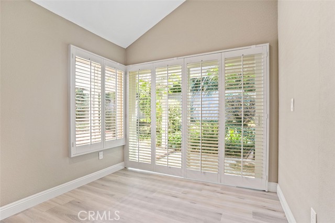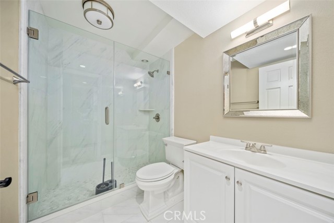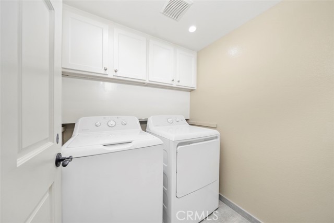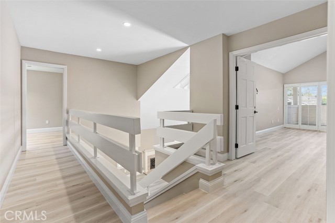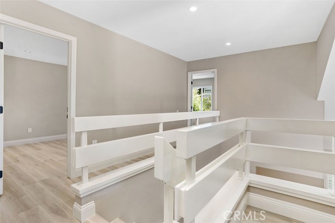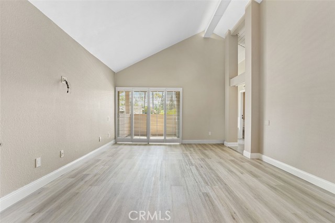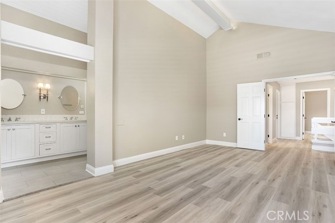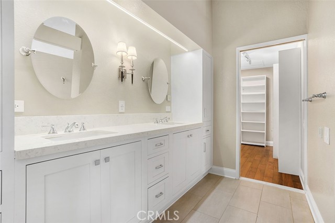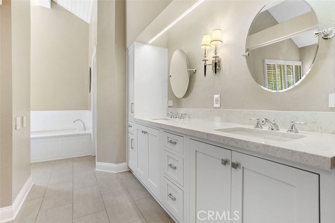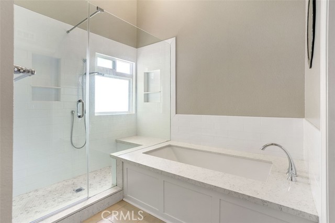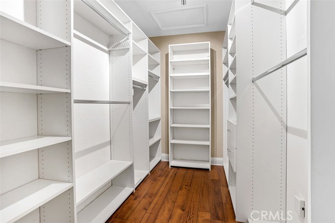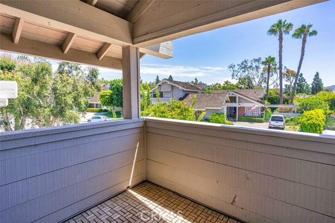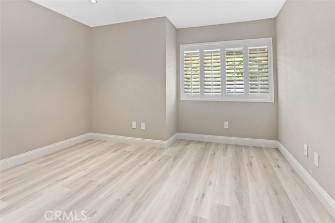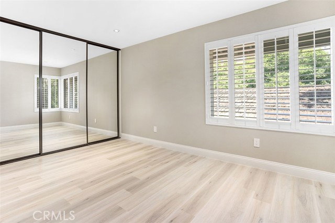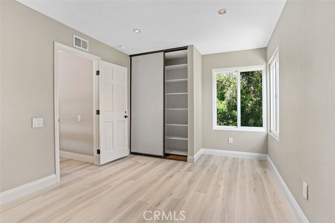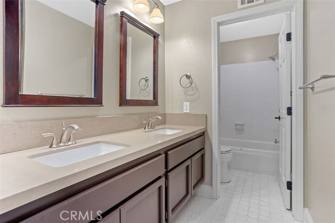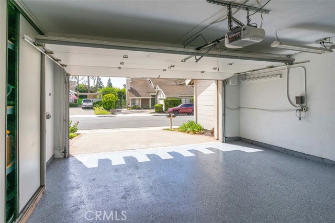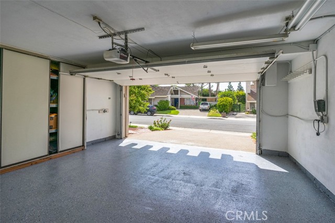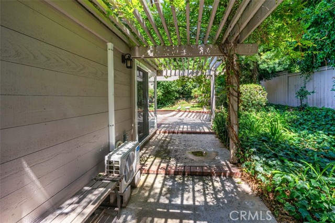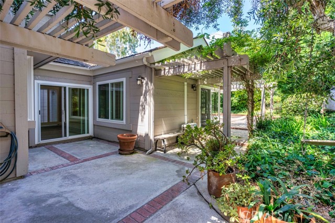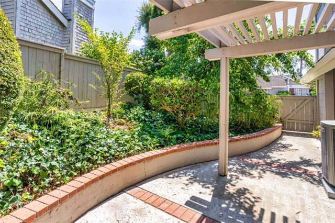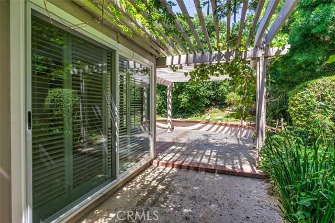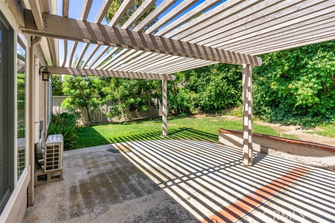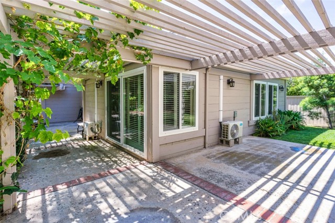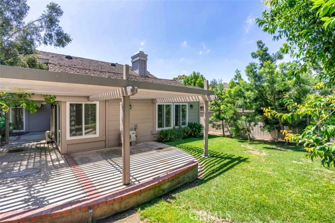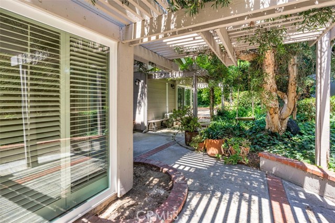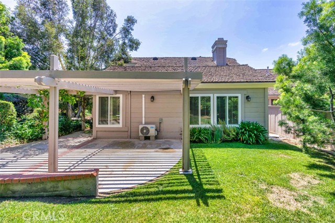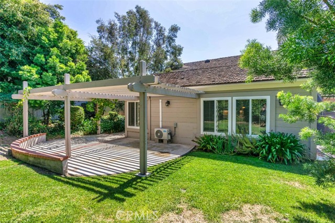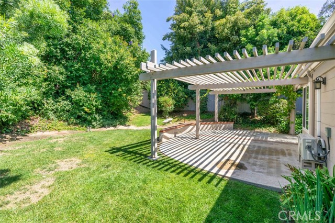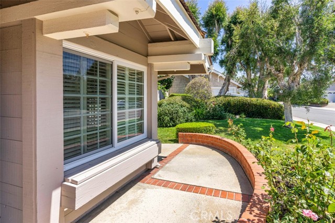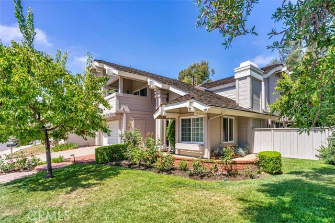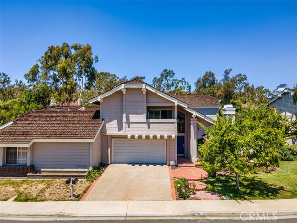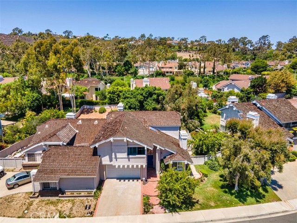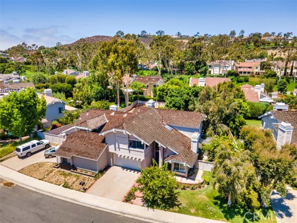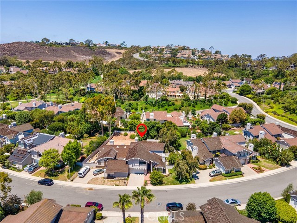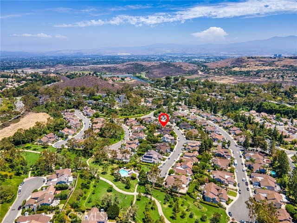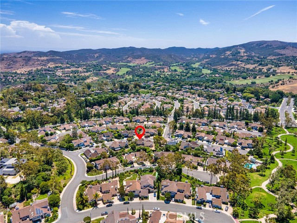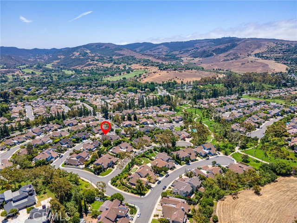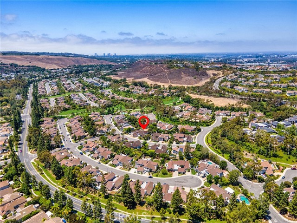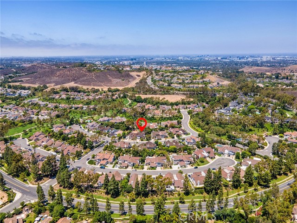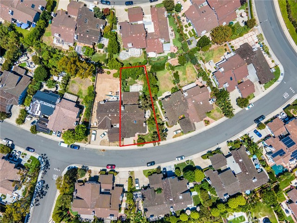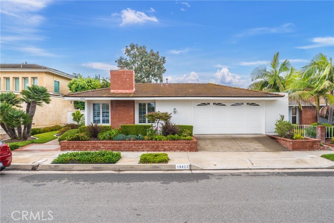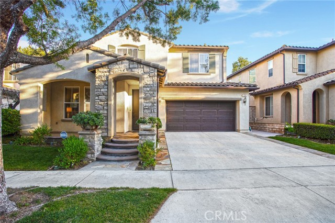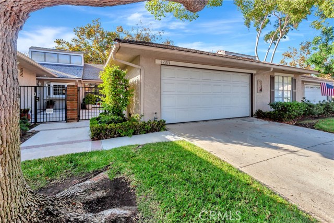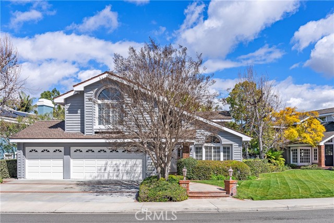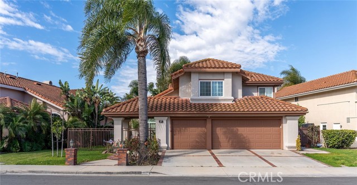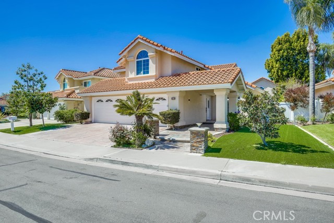10 Candlebush
Irvine, CA 92603
Sold
Sought after Turtle Rock expanded 3141 sqft big house sitting on a near 8000 sqft large lot with 6 bedrooms and 3 full baths. Remodeled kitchen and wet bar with white cabinets, quartz countertops and all new stainless appliances. Renovated full bathroom downstairs. Hard flooring throughout. Epoxy floor in the garage. Upon entry, you will find a fireplace-warmed living room with soaring ceilings opening to the formal dining room. Connected to the dining is gorgeous kitchen extending to a breakfast nook and family room with another cozy fireplace. More surprise downstairs is another great room adjacent two more bedrooms with split AC giving you big convenience for in-law or guest living. Upstairs you will find three large secondary bedrooms and an airy master suite with vaulted ceiling and private balcony. Master bath is highly upgraded with added window, raised dual vanities, soaking tub & spa-style shower. Big walk-in closet with a lot of organizers. Double pane low-E3 windows and doors with wood shutters throughout make the house cool in the summer, warm in the winter and quiet every day. Multiple sliders leading to a large yard with covered patio. Award winning schools. No Mello Roos. Short drive to Irvine Spectrum, UCI, John Wayne airport, South Coast Plaza, beach, etc. What more could you want? Hurry up, don't miss the opportunity to live in this move-in ready fantastic house!
PROPERTY INFORMATION
| MLS # | OC23112985 | Lot Size | 7,866 Sq. Ft. |
| HOA Fees | $110/Monthly | Property Type | Single Family Residence |
| Price | $ 2,349,900
Price Per SqFt: $ 748 |
DOM | 763 Days |
| Address | 10 Candlebush | Type | Residential |
| City | Irvine | Sq.Ft. | 3,141 Sq. Ft. |
| Postal Code | 92603 | Garage | 2 |
| County | Orange | Year Built | 1979 |
| Bed / Bath | 4 / 2.5 | Parking | 2 |
| Built In | 1979 | Status | Closed |
| Sold Date | 2023-08-17 |
INTERIOR FEATURES
| Has Laundry | Yes |
| Laundry Information | Inside |
| Has Fireplace | Yes |
| Fireplace Information | Family Room, Living Room |
| Has Appliances | Yes |
| Kitchen Appliances | Built-In Range, Convection Oven, Dishwasher, Microwave, Water Heater |
| Kitchen Information | Kitchen Open to Family Room |
| Kitchen Area | Breakfast Nook, Dining Room |
| Has Heating | Yes |
| Heating Information | Central |
| Room Information | Bonus Room, Family Room, Kitchen, Living Room |
| Has Cooling | Yes |
| Cooling Information | Central Air |
| InteriorFeatures Information | Crown Molding, High Ceilings, Open Floorplan, Quartz Counters, Recessed Lighting |
| EntryLocation | main floor |
| Entry Level | 1 |
| Has Spa | Yes |
| SpaDescription | Association, Community |
| Bathroom Information | Bathtub, Shower, Double Sinks in Primary Bath |
| Main Level Bedrooms | 0 |
| Main Level Bathrooms | 1 |
EXTERIOR FEATURES
| Has Pool | No |
| Pool | Association, Community |
WALKSCORE
MAP
MORTGAGE CALCULATOR
- Principal & Interest:
- Property Tax: $2,507
- Home Insurance:$119
- HOA Fees:$110
- Mortgage Insurance:
PRICE HISTORY
| Date | Event | Price |
| 07/14/2023 | Active Under Contract | $2,349,900 |
| 07/01/2023 | Relisted | $2,349,900 |
| 06/25/2023 | Listed | $2,349,900 |

Topfind Realty
REALTOR®
(844)-333-8033
Questions? Contact today.
Interested in buying or selling a home similar to 10 Candlebush?
Listing provided courtesy of Tao Wang, Great Wall Realty, Inc.. Based on information from California Regional Multiple Listing Service, Inc. as of #Date#. This information is for your personal, non-commercial use and may not be used for any purpose other than to identify prospective properties you may be interested in purchasing. Display of MLS data is usually deemed reliable but is NOT guaranteed accurate by the MLS. Buyers are responsible for verifying the accuracy of all information and should investigate the data themselves or retain appropriate professionals. Information from sources other than the Listing Agent may have been included in the MLS data. Unless otherwise specified in writing, Broker/Agent has not and will not verify any information obtained from other sources. The Broker/Agent providing the information contained herein may or may not have been the Listing and/or Selling Agent.
