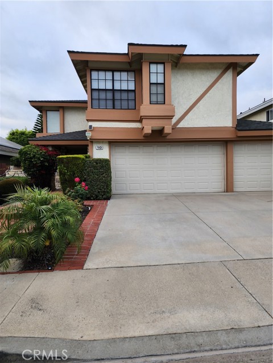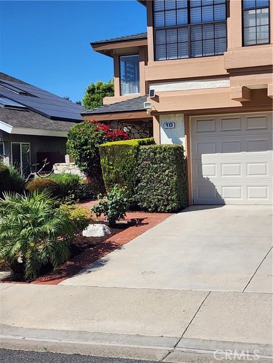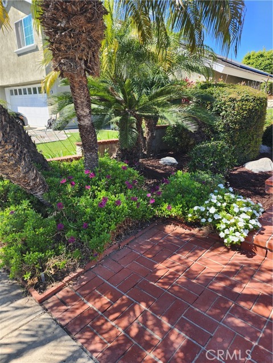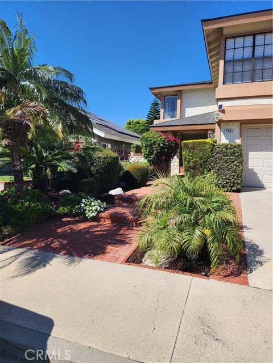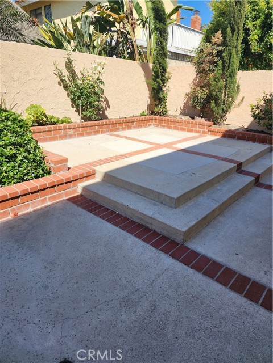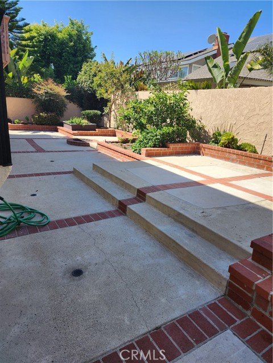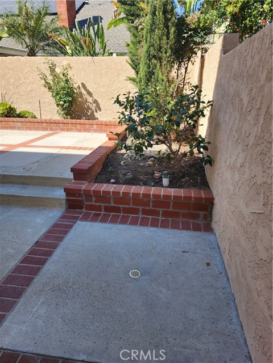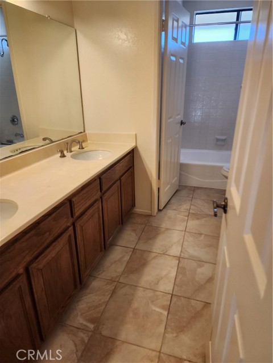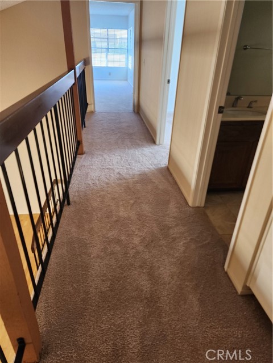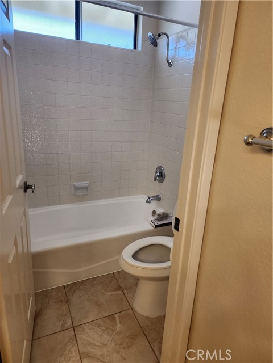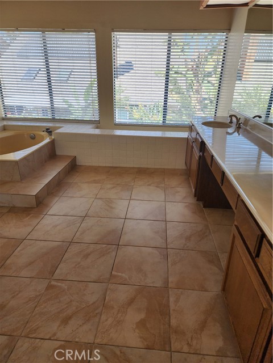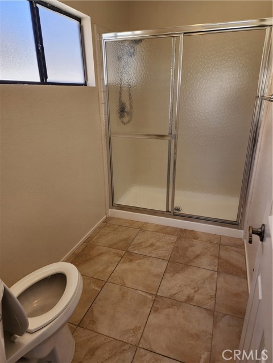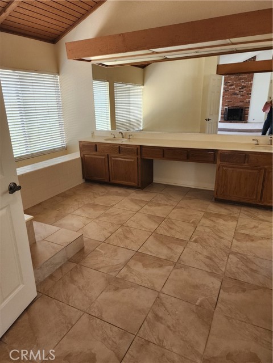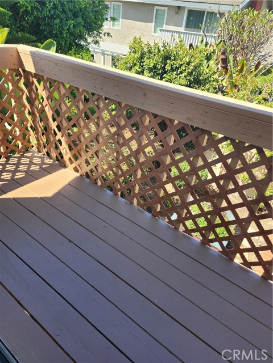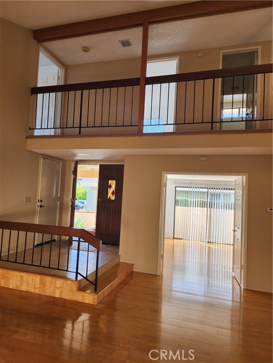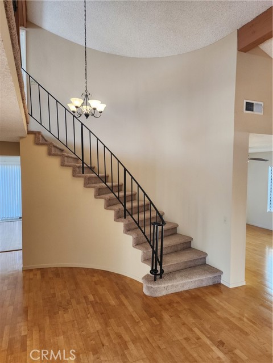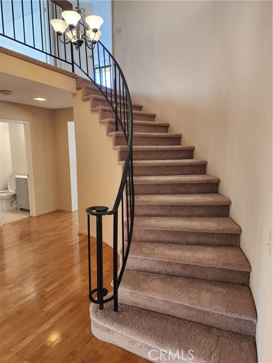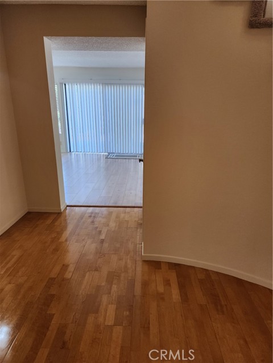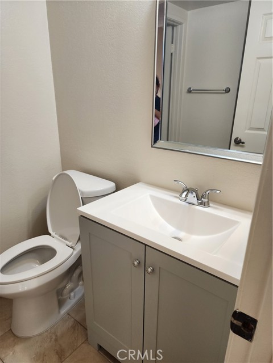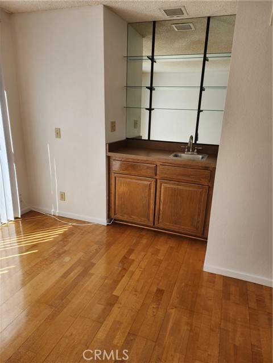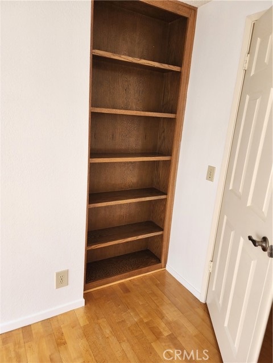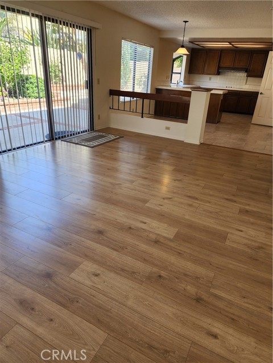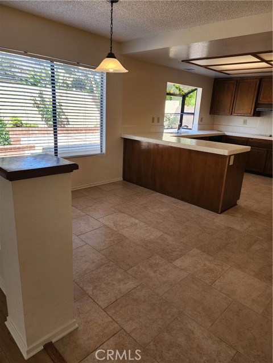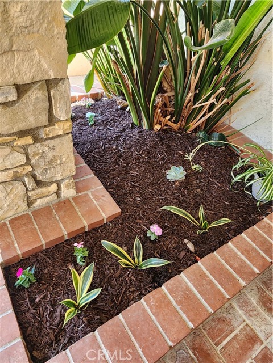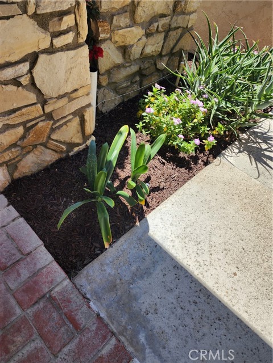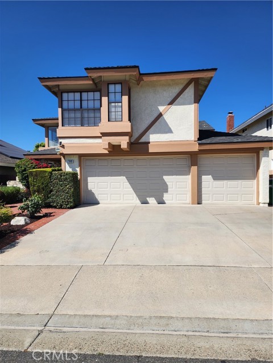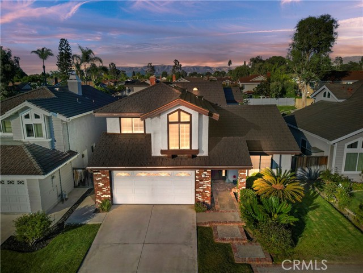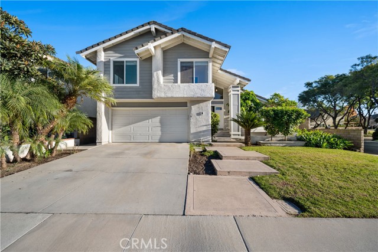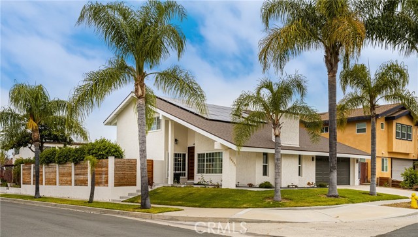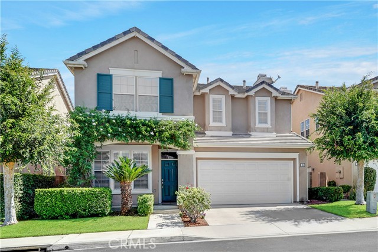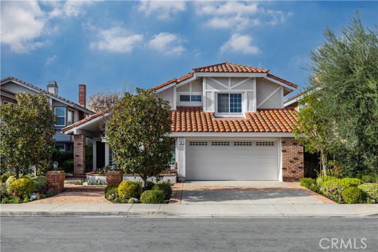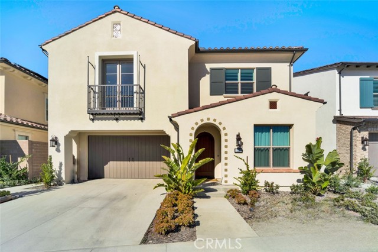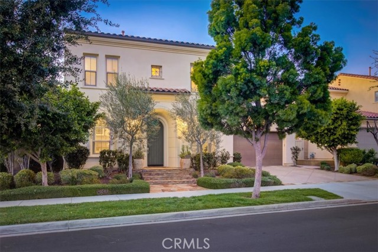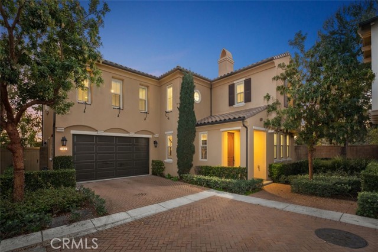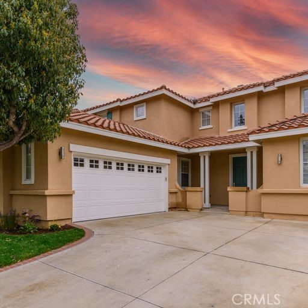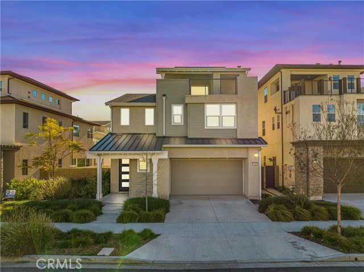10 Hunter
Irvine, CA 92620
Sold
Great location with 2 coveted parks just steps away, Blue Gum and Pepperwood Park.. Located in Award winning Irvine school district .No Mello roos and no association dues. Located in cul-de-sac for added privacy. With three car garage, New carpet and interior paint. New laminate floor in the living room. Exterior painting done ( wood trim, fascia and stucco). It is clean and ready . Downstairs bath has new vanity, beautiful beveled mirror and high efficieny toilet. Lots of space and square footage to fill your family's needs with 3 car garage and extra long driveway. Upstairs includes Spacious master with sitting area and fireplace, high ceilings double vanity and walk in closet and balcony. 2 additional bedrooms and a huge bonus room for entertainment with double walk-in closet Downstairs office/ bar can also be a bedroom. Big kitchen /dining combo for a chance to build that grand open floor plan. The living room has 3 double French doors and a high ceiling- soaring giving a feeling of space and openness with elegant, curved staircase. adjacent to living room is separate dining room. Lots of space in backyard for barbecues and gardening. Easy access to freeway, Jeffrey Open Space Trail , shops and dining and being in award winning schools makes it a great investment.
PROPERTY INFORMATION
| MLS # | PW24119764 | Lot Size | 5,100 Sq. Ft. |
| HOA Fees | $0/Monthly | Property Type | Single Family Residence |
| Price | $ 2,000,000
Price Per SqFt: $ 622 |
DOM | 409 Days |
| Address | 10 Hunter | Type | Residential |
| City | Irvine | Sq.Ft. | 3,216 Sq. Ft. |
| Postal Code | 92620 | Garage | 3 |
| County | Orange | Year Built | 1979 |
| Bed / Bath | 4 / 3 | Parking | 3 |
| Built In | 1979 | Status | Closed |
| Sold Date | 2024-07-03 |
INTERIOR FEATURES
| Has Laundry | Yes |
| Laundry Information | Gas Dryer Hookup, Inside |
| Has Fireplace | Yes |
| Fireplace Information | Family Room, Primary Bedroom |
| Has Appliances | Yes |
| Kitchen Appliances | Electric Cooktop, Disposal, Gas Oven, Microwave, Range Hood, Water Heater |
| Has Heating | Yes |
| Heating Information | Central |
| Room Information | All Bedrooms Up, Bonus Room, Family Room, Formal Entry, Kitchen, Laundry, Living Room, Main Floor Bedroom, Office, Separate Family Room, Walk-In Closet |
| Has Cooling | Yes |
| Cooling Information | Central Air |
| Flooring Information | Carpet, Laminate, Tile, Wood |
| InteriorFeatures Information | Balcony, Block Walls, Cathedral Ceiling(s), Copper Plumbing Full, Open Floorplan, Tile Counters |
| EntryLocation | 1 |
| Entry Level | 1 |
| Has Spa | No |
| SpaDescription | None |
| WindowFeatures | Garden Window(s), Screens |
| SecuritySafety | Carbon Monoxide Detector(s) |
| Bathroom Information | Bathtub, Shower, Double sinks in bath(s), Separate tub and shower, Vanity area |
| Main Level Bedrooms | 1 |
| Main Level Bathrooms | 1 |
EXTERIOR FEATURES
| FoundationDetails | Slab |
| Roof | Composition |
| Has Pool | No |
| Pool | None |
| Has Fence | Yes |
| Fencing | Stucco Wall |
| Has Sprinklers | Yes |
WALKSCORE
MAP
MORTGAGE CALCULATOR
- Principal & Interest:
- Property Tax: $2,133
- Home Insurance:$119
- HOA Fees:$0
- Mortgage Insurance:
PRICE HISTORY
| Date | Event | Price |
| 07/02/2024 | Pending | $2,000,000 |
| 06/18/2024 | Active Under Contract | $2,000,000 |
| 06/12/2024 | Listed | $2,000,000 |

Topfind Realty
REALTOR®
(844)-333-8033
Questions? Contact today.
Interested in buying or selling a home similar to 10 Hunter?
Irvine Similar Properties
Listing provided courtesy of Claujean Tan, Prime Real Estate. Based on information from California Regional Multiple Listing Service, Inc. as of #Date#. This information is for your personal, non-commercial use and may not be used for any purpose other than to identify prospective properties you may be interested in purchasing. Display of MLS data is usually deemed reliable but is NOT guaranteed accurate by the MLS. Buyers are responsible for verifying the accuracy of all information and should investigate the data themselves or retain appropriate professionals. Information from sources other than the Listing Agent may have been included in the MLS data. Unless otherwise specified in writing, Broker/Agent has not and will not verify any information obtained from other sources. The Broker/Agent providing the information contained herein may or may not have been the Listing and/or Selling Agent.
