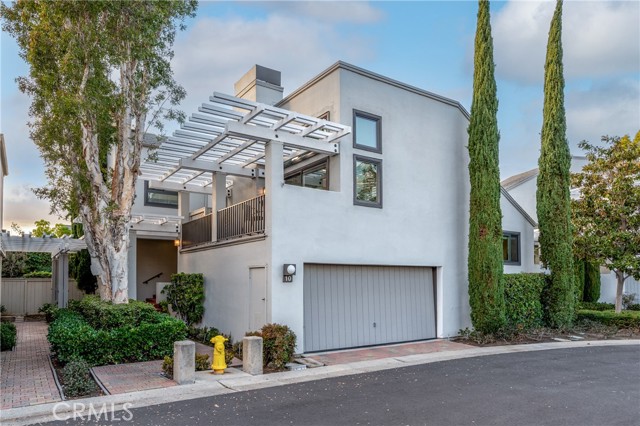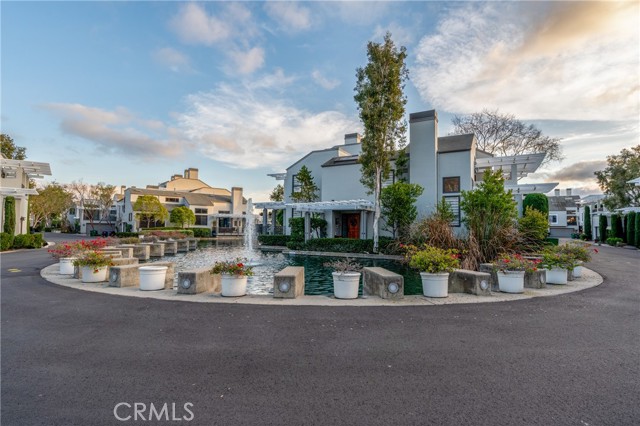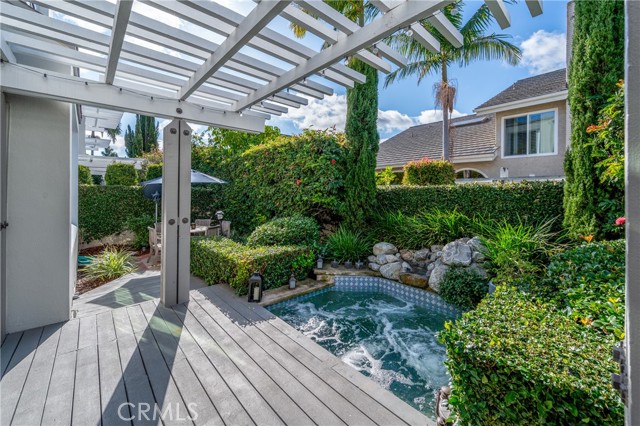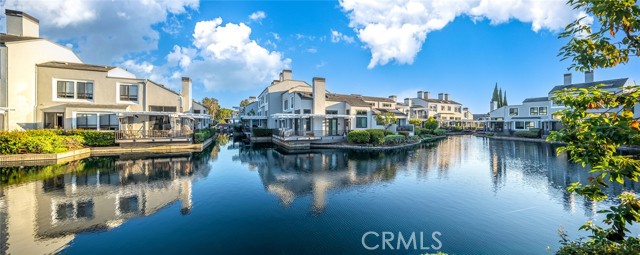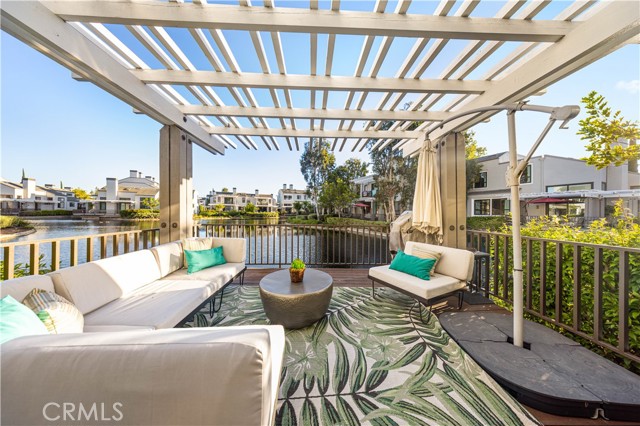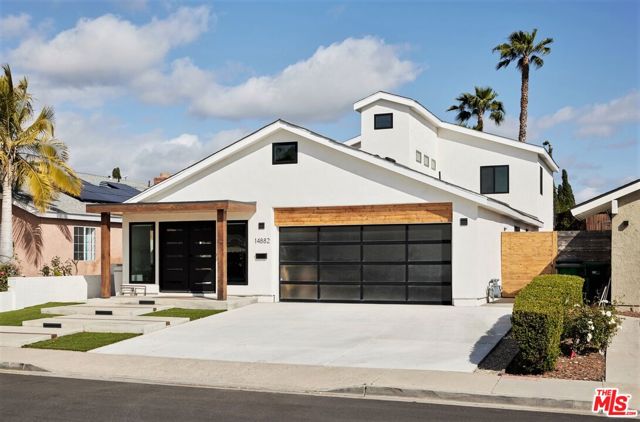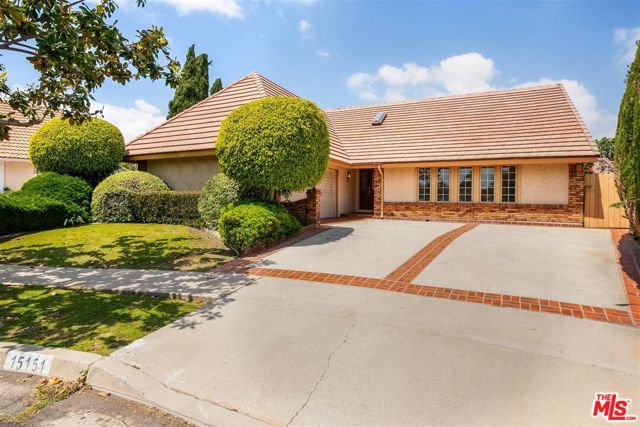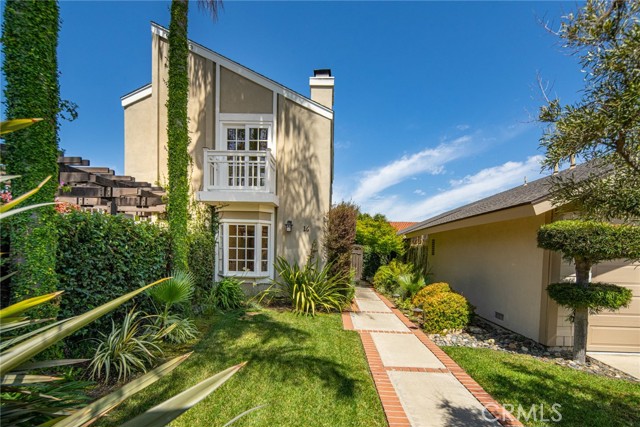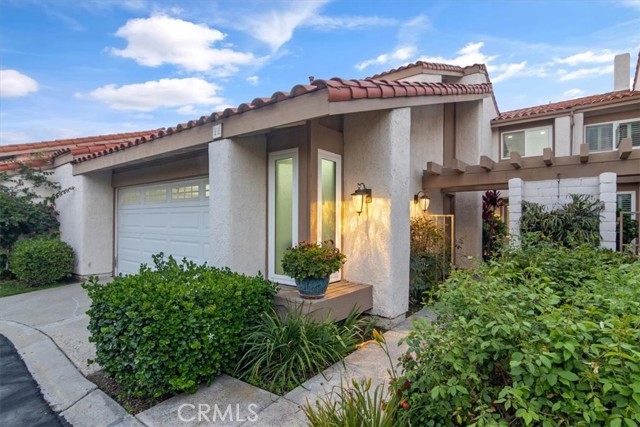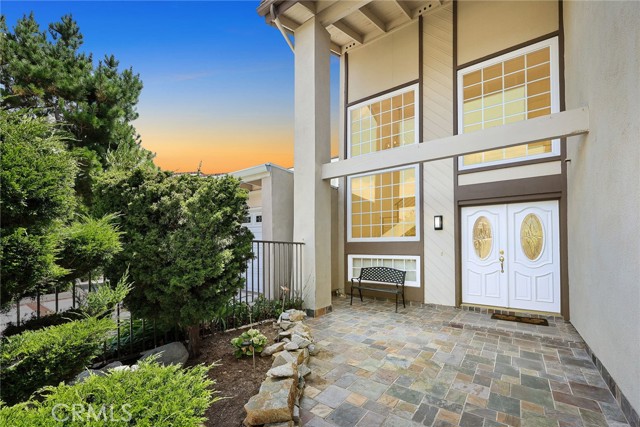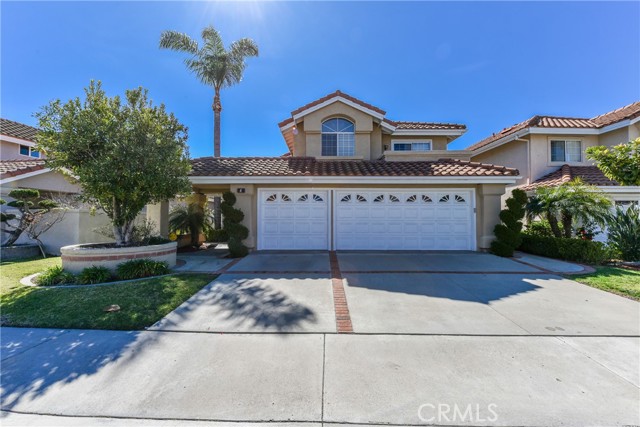10 Longshore #75
Irvine, CA 92614
Sold
Introducing 10 Longshore, a residence embodying comfort, style, and sophistication nestled in the heart of Woodbridge. Situated near the serene South Lake and the exclusive South Lake Beach Club, this home offers a lifestyle that seamlessly combines urban convenience with the tranquility of nature. While Woodbridge provides resort-like amenities, 10 Longshore boasts a private, expansive backyard featuring decks, lush landscaping, and a newly renovated jacuzzi with a natural rock fountain, perfect for relaxation and entertainment. Step inside the contemporary foyer opening to cathedral ceilings and an airy atmosphere, flooding each room with natural light. The kitchen, dining room, and primary living room flow seamlessly together, ideal for gatherings. Cozy up by the marble-surround fireplace in the primary living room, which features a 20-foot-high ceiling. The eat-in kitchen is a chef's dream with high-end appliances, ample storage in pristine white cabinetry, and a balcony overlooking a tranquil fountain. A secondary living room offers versatility, serving as a home office or entertainment space with a mini bar, fireplace, and private balcony. The primary suite is a luxurious retreat with an Art-Deco-style bathroom showcasing a custom marble-lined shower and free-standing soaking tub. Three secondary bedrooms, each generously proportioned with high ceilings, along with a dedicated laundry room, are situated upstairs. The lovingly remodeled secondary bath mirrors the timeless charm of the primary suite. The newly renovated two-car attached garage features an epoxy floor and custom cabinetry for storage. Every detail of this home, whether for relaxation, work, or entertainment, has been thoughtfully arranged, creating a haven of comfort and design.
PROPERTY INFORMATION
| MLS # | OC24016756 | Lot Size | 0 Sq. Ft. |
| HOA Fees | $529/Monthly | Property Type | Condominium |
| Price | $ 1,848,000
Price Per SqFt: $ 670 |
DOM | 511 Days |
| Address | 10 Longshore #75 | Type | Residential |
| City | Irvine | Sq.Ft. | 2,760 Sq. Ft. |
| Postal Code | 92614 | Garage | 2 |
| County | Orange | Year Built | 1986 |
| Bed / Bath | 4 / 2.5 | Parking | 2 |
| Built In | 1986 | Status | Closed |
| Sold Date | 2024-04-29 |
INTERIOR FEATURES
| Has Laundry | Yes |
| Laundry Information | Gas & Electric Dryer Hookup, Individual Room, Inside, Upper Level |
| Has Fireplace | Yes |
| Fireplace Information | Family Room, Living Room, Raised Hearth |
| Has Appliances | Yes |
| Kitchen Appliances | Dishwasher, Free-Standing Range, Disposal, Gas & Electric Range, Gas Water Heater, Microwave, Range Hood, Water Heater, Water Line to Refrigerator |
| Kitchen Information | Built-in Trash/Recycling, Granite Counters, Kitchen Island, Remodeled Kitchen, Self-closing cabinet doors, Self-closing drawers |
| Kitchen Area | Area, Breakfast Nook, Dining Room, In Kitchen |
| Has Heating | Yes |
| Heating Information | Forced Air |
| Room Information | Entry, Family Room, Formal Entry, Kitchen, Laundry, Living Room, Main Floor Primary Bedroom, Primary Bathroom, Primary Suite, Separate Family Room, Utility Room, Walk-In Closet |
| Has Cooling | Yes |
| Cooling Information | Central Air |
| Flooring Information | Carpet, Laminate, Stone, Tile |
| InteriorFeatures Information | 2 Staircases, Cathedral Ceiling(s), Ceiling Fan(s), Crown Molding, Granite Counters, High Ceilings, Living Room Balcony, Living Room Deck Attached, Pantry, Recessed Lighting, Storage, Two Story Ceilings, Wainscoting, Wet Bar |
| DoorFeatures | Panel Doors, Sliding Doors |
| EntryLocation | 1 |
| Entry Level | 1 |
| Has Spa | Yes |
| SpaDescription | Private, Association, In Ground |
| WindowFeatures | Bay Window(s), Blinds, Double Pane Windows, Screens |
| SecuritySafety | Carbon Monoxide Detector(s), Smoke Detector(s) |
| Bathroom Information | Bathtub, Shower, Shower in Tub, Double sinks in bath(s), Double Sinks in Primary Bath, Linen Closet/Storage, Main Floor Full Bath, Privacy toilet door, Remodeled, Separate tub and shower, Soaking Tub, Walk-in shower |
| Main Level Bedrooms | 1 |
| Main Level Bathrooms | 2 |
EXTERIOR FEATURES
| Has Pool | No |
| Pool | Association |
| Has Patio | Yes |
| Patio | Enclosed, Front Porch |
| Has Fence | Yes |
| Fencing | Good Condition |
| Has Sprinklers | Yes |
WALKSCORE
MAP
MORTGAGE CALCULATOR
- Principal & Interest:
- Property Tax: $1,971
- Home Insurance:$119
- HOA Fees:$529
- Mortgage Insurance:
PRICE HISTORY
| Date | Event | Price |
| 04/29/2024 | Sold | $1,835,000 |
| 04/01/2024 | Pending | $1,848,000 |
| 03/28/2024 | Price Change (Relisted) | $1,848,000 (-2.48%) |
| 02/22/2024 | Relisted | $1,895,000 |
| 01/26/2024 | Listed | $1,895,000 |

Topfind Realty
REALTOR®
(844)-333-8033
Questions? Contact today.
Interested in buying or selling a home similar to 10 Longshore #75?
Listing provided courtesy of Michelle Phillips, Re/Max Premier Realty. Based on information from California Regional Multiple Listing Service, Inc. as of #Date#. This information is for your personal, non-commercial use and may not be used for any purpose other than to identify prospective properties you may be interested in purchasing. Display of MLS data is usually deemed reliable but is NOT guaranteed accurate by the MLS. Buyers are responsible for verifying the accuracy of all information and should investigate the data themselves or retain appropriate professionals. Information from sources other than the Listing Agent may have been included in the MLS data. Unless otherwise specified in writing, Broker/Agent has not and will not verify any information obtained from other sources. The Broker/Agent providing the information contained herein may or may not have been the Listing and/or Selling Agent.
