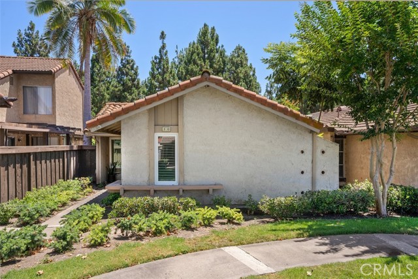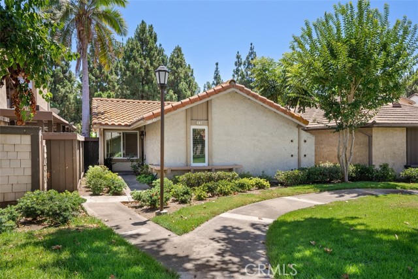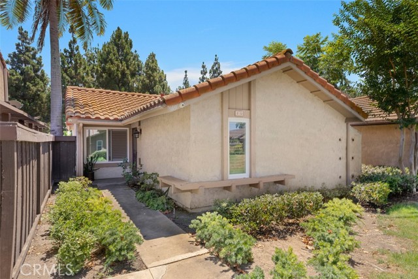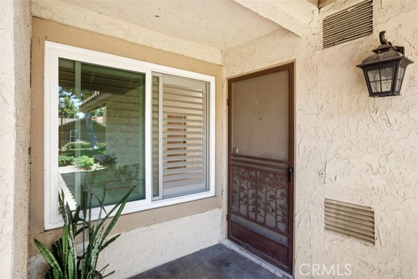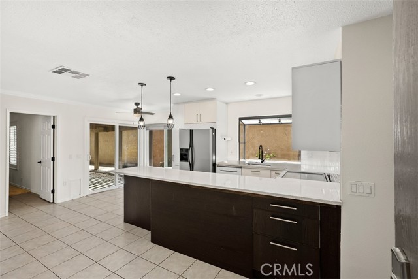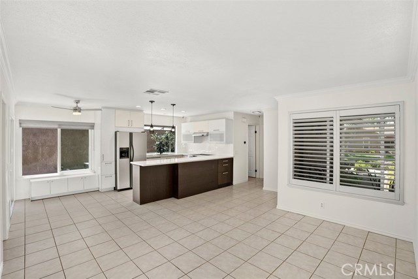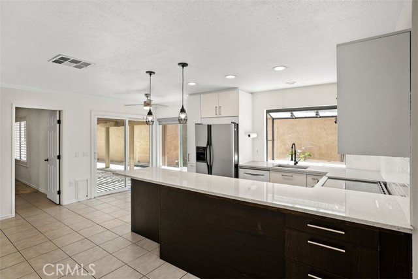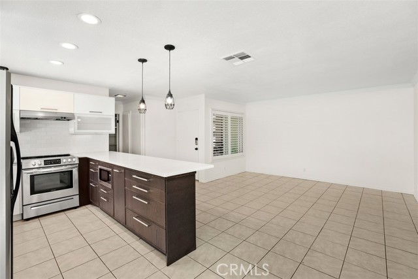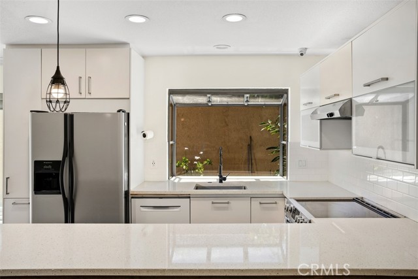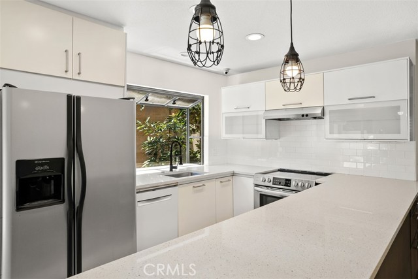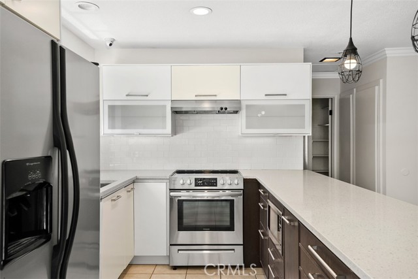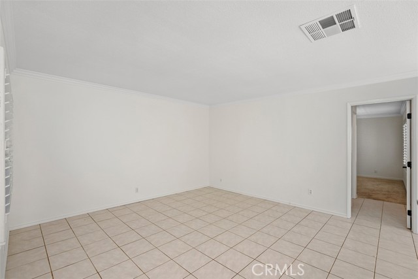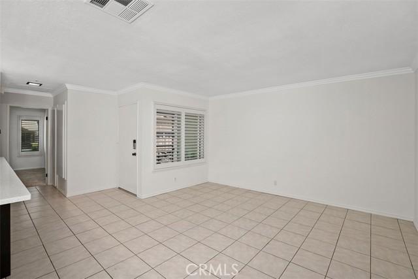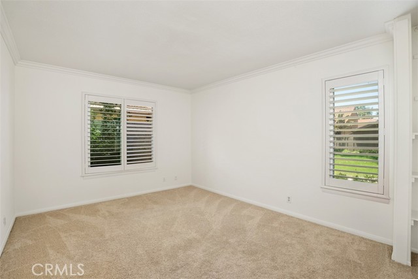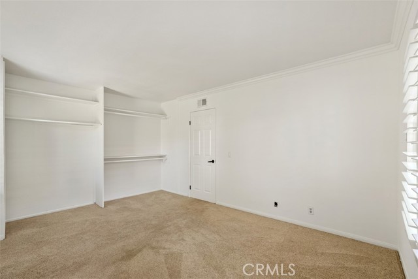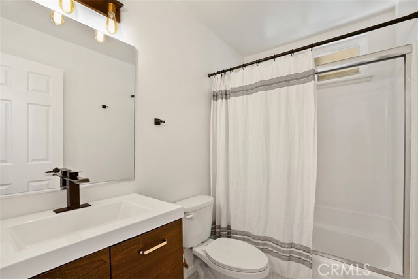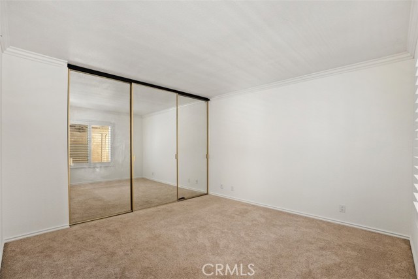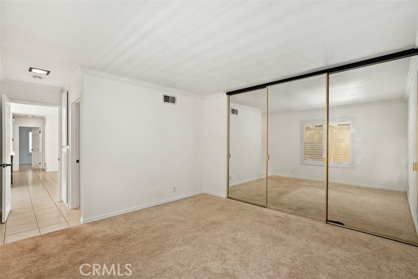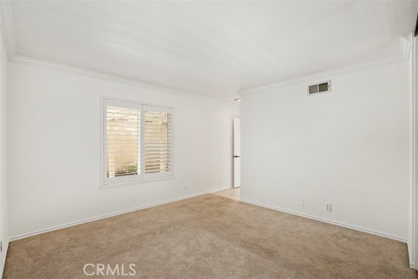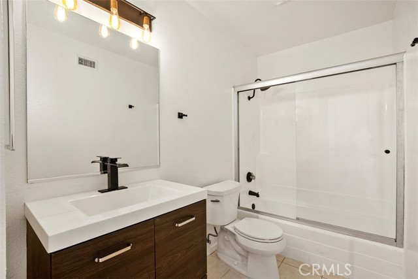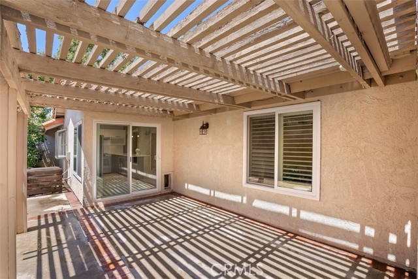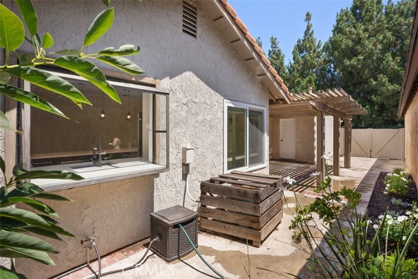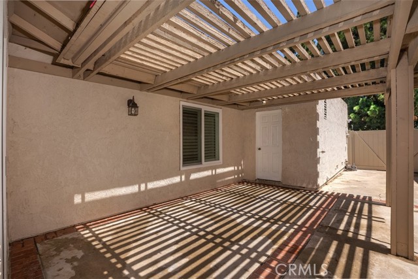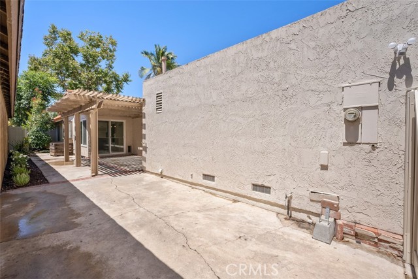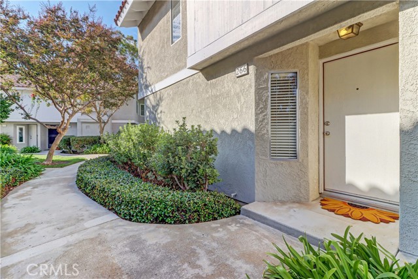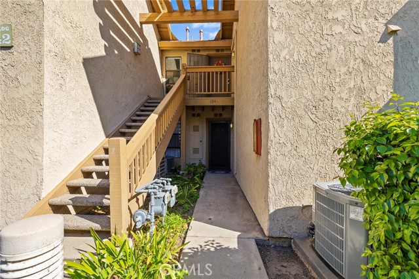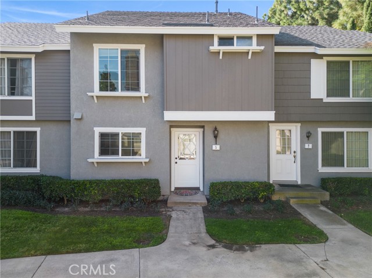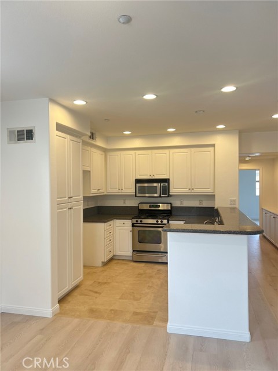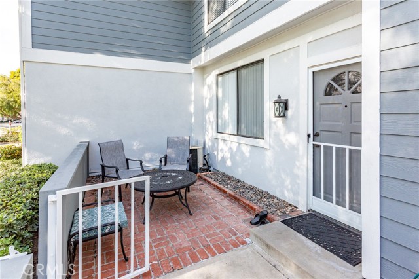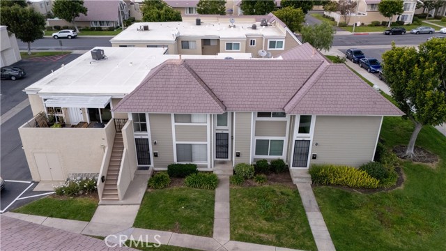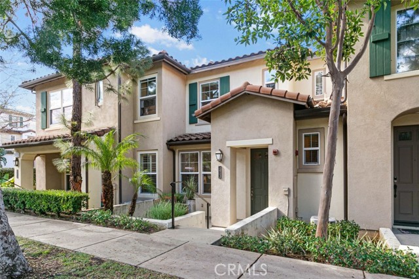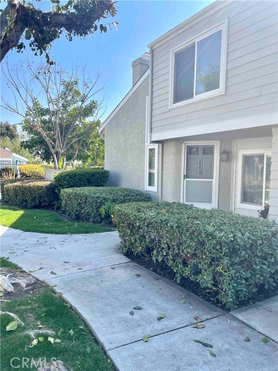10 Tangerine
Irvine, CA 92618
Sold
Welcome to the highly sought-after Orange Tree neighborhood in the heart of Irvine. This delightful 2-bedroom, 2-bath patio home offers a perfect blend of modern comforts and convenient lifestyle. Step inside to discover a thoughtfully designed open floor plan that maximizes space and natural light. The modern kitchen features sleek cabinetry, newer appliances and ample counter space. The primary bedroom offers a generous layout , carpeting and sizable closet. The secondary bedroom is perfect for family, guests, home office or study area. Sliding glass doors open to a private patio and a peaceful retreat where you can enjoy your morning coffee or unwind after a long day. Through the patio, you will access the attached two car garage and laundry area. This home is conveniently situated in one of Orange County's most desirable communities. Community amenities include 2 pools with jacuzzis, tennis courts, tot lot, fitness center and Clubhouse. Within walking distance is Oak Creek Community Park and the Central Bark dog park. Top-rated schools, local Irvine Valley College, shopping centers, dining options, entertainment, parks and major freeways, making commuting a breeze. Don't miss out on the opportunity to make this your new home!
PROPERTY INFORMATION
| MLS # | OC23140707 | Lot Size | 2,739 Sq. Ft. |
| HOA Fees | $215/Monthly | Property Type | Single Family Residence |
| Price | $ 878,000
Price Per SqFt: $ 911 |
DOM | 754 Days |
| Address | 10 Tangerine | Type | Residential |
| City | Irvine | Sq.Ft. | 964 Sq. Ft. |
| Postal Code | 92618 | Garage | 2 |
| County | Orange | Year Built | 1977 |
| Bed / Bath | 2 / 2 | Parking | 2 |
| Built In | 1977 | Status | Closed |
| Sold Date | 2023-09-01 |
INTERIOR FEATURES
| Has Laundry | Yes |
| Laundry Information | In Garage |
| Has Fireplace | No |
| Fireplace Information | None |
| Has Appliances | Yes |
| Kitchen Appliances | Convection Oven, Dishwasher, Electric Oven, Disposal, High Efficiency Water Heater, Microwave, Water Line to Refrigerator |
| Kitchen Information | Quartz Counters, Remodeled Kitchen, Self-closing cabinet doors, Self-closing drawers |
| Kitchen Area | Area, Dining Ell |
| Has Heating | Yes |
| Heating Information | Central |
| Room Information | All Bedrooms Down, Kitchen, Living Room |
| Has Cooling | Yes |
| Cooling Information | Central Air |
| Flooring Information | Carpet, Tile |
| InteriorFeatures Information | Ceiling Fan(s), Quartz Counters, Recessed Lighting |
| DoorFeatures | Sliding Doors |
| EntryLocation | Living Room |
| Entry Level | 1 |
| Has Spa | Yes |
| SpaDescription | Association |
| WindowFeatures | Double Pane Windows, Screens, Shutters |
| Bathroom Information | Bathtub, Shower in Tub, Exhaust fan(s) |
| Main Level Bedrooms | 2 |
| Main Level Bathrooms | 2 |
EXTERIOR FEATURES
| FoundationDetails | Slab |
| Roof | Clay |
| Has Pool | No |
| Pool | Association |
| Has Patio | Yes |
| Patio | Concrete, Patio, Front Porch |
| Has Fence | Yes |
| Fencing | Wood |
WALKSCORE
MAP
MORTGAGE CALCULATOR
- Principal & Interest:
- Property Tax: $937
- Home Insurance:$119
- HOA Fees:$215.27
- Mortgage Insurance:
PRICE HISTORY
| Date | Event | Price |
| 07/31/2023 | Listed | $878,000 |

Topfind Realty
REALTOR®
(844)-333-8033
Questions? Contact today.
Interested in buying or selling a home similar to 10 Tangerine?
Irvine Similar Properties
Listing provided courtesy of Linda Bethmann, Coldwell Banker Realty. Based on information from California Regional Multiple Listing Service, Inc. as of #Date#. This information is for your personal, non-commercial use and may not be used for any purpose other than to identify prospective properties you may be interested in purchasing. Display of MLS data is usually deemed reliable but is NOT guaranteed accurate by the MLS. Buyers are responsible for verifying the accuracy of all information and should investigate the data themselves or retain appropriate professionals. Information from sources other than the Listing Agent may have been included in the MLS data. Unless otherwise specified in writing, Broker/Agent has not and will not verify any information obtained from other sources. The Broker/Agent providing the information contained herein may or may not have been the Listing and/or Selling Agent.
