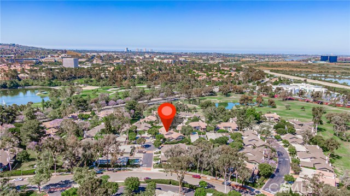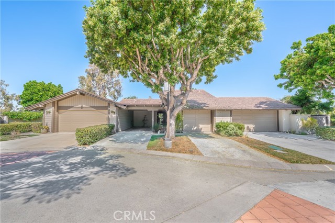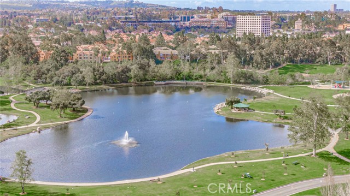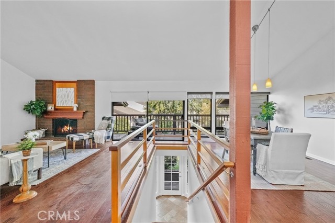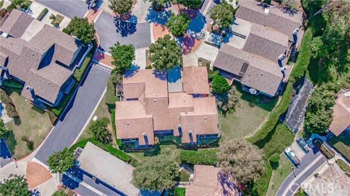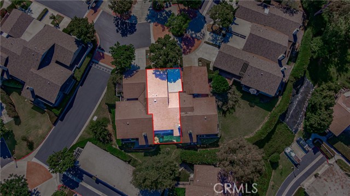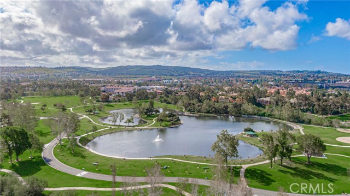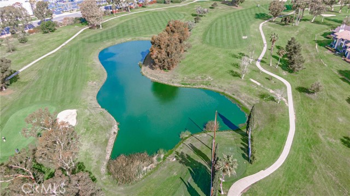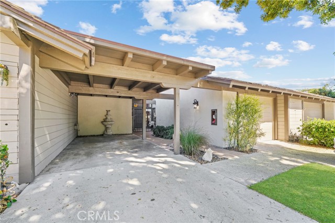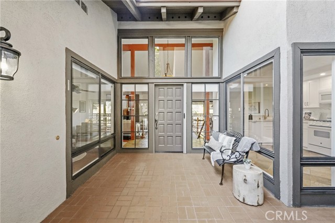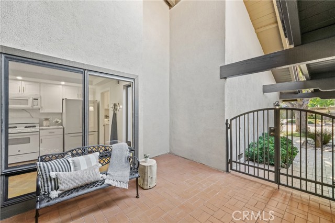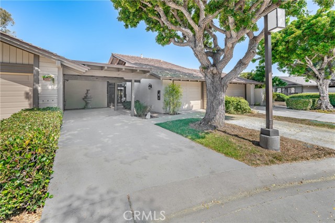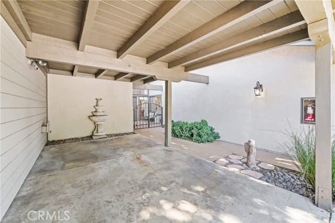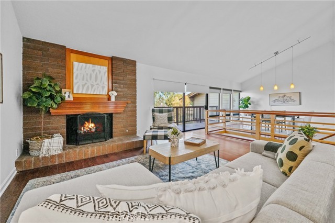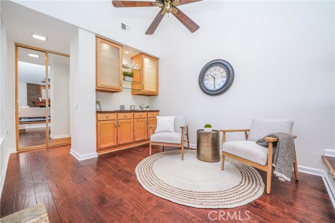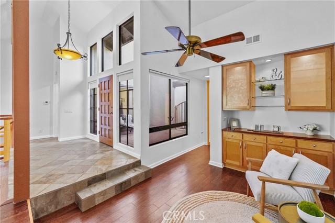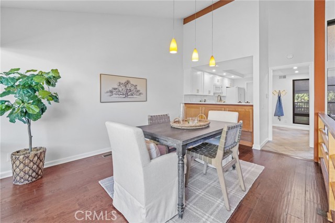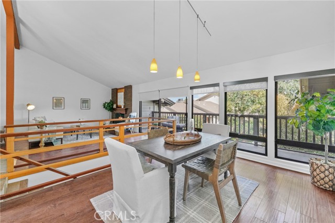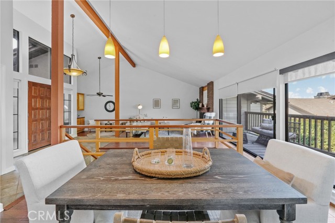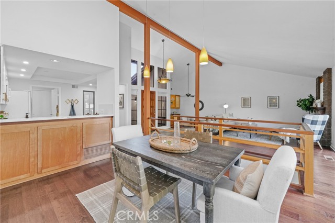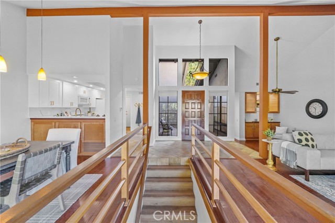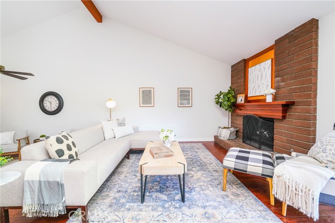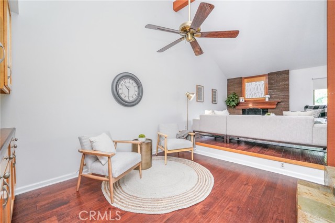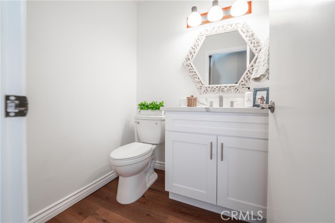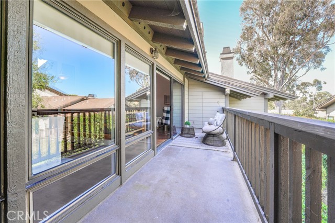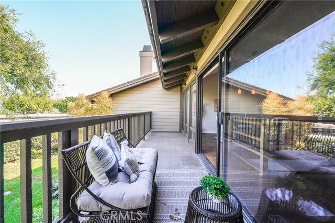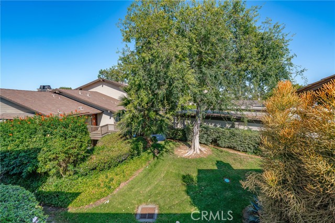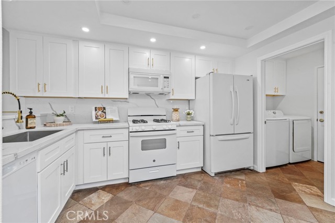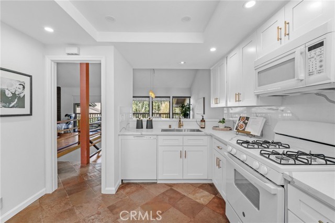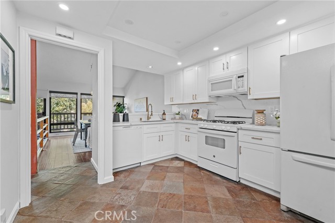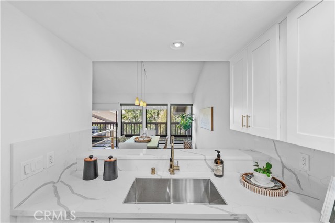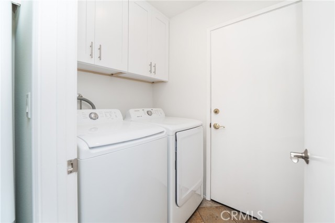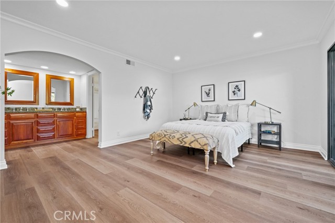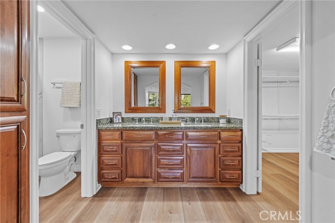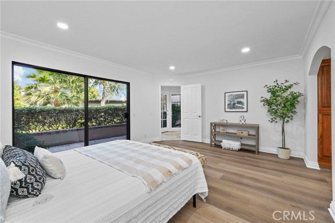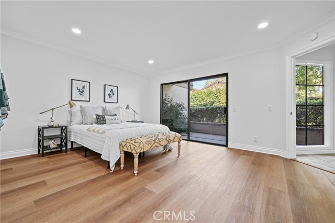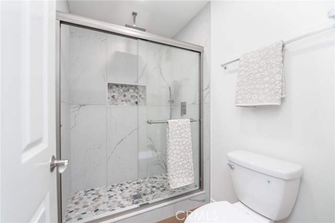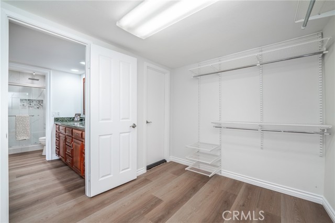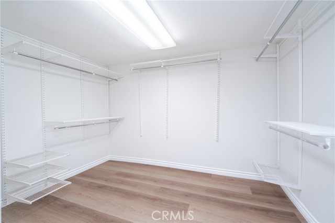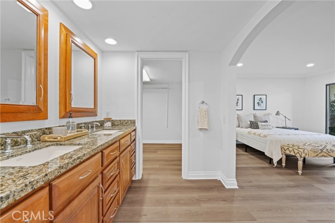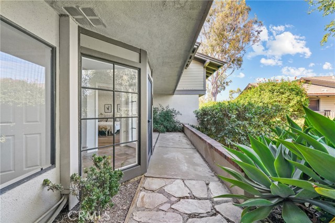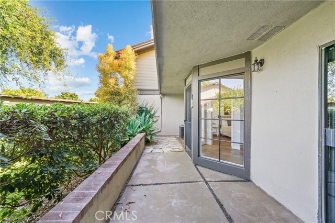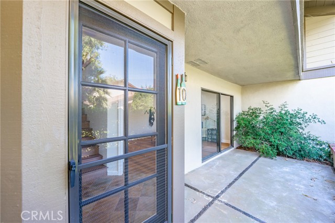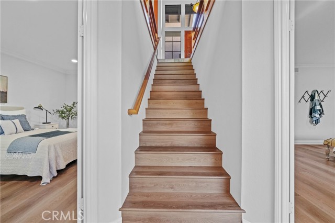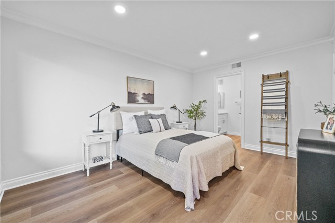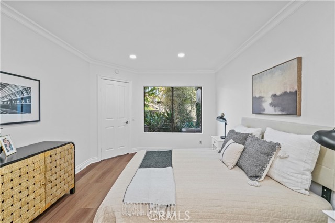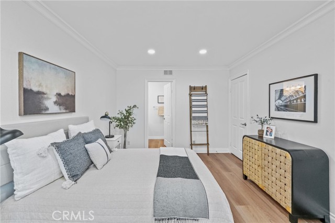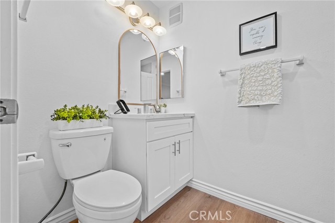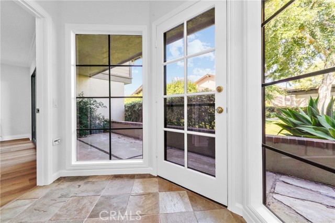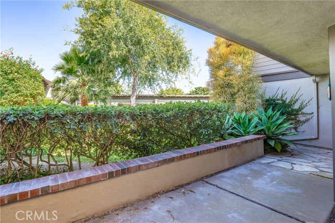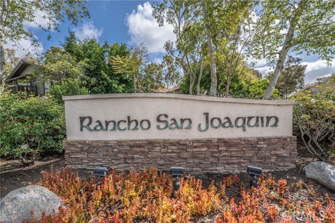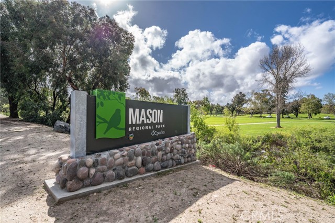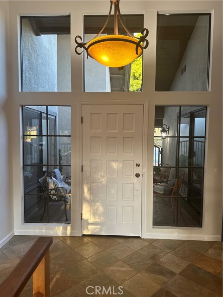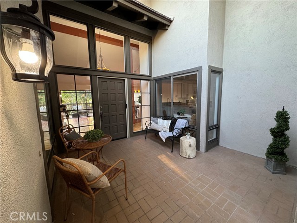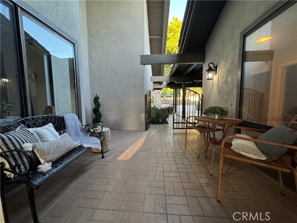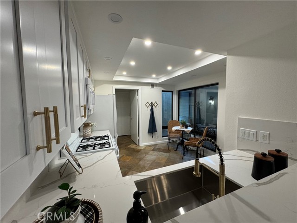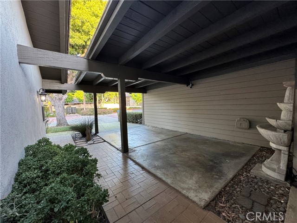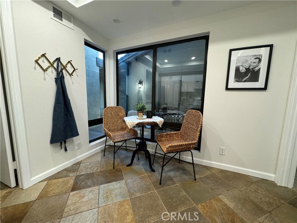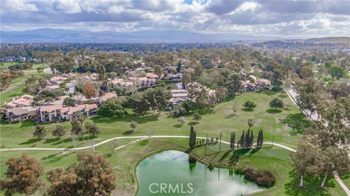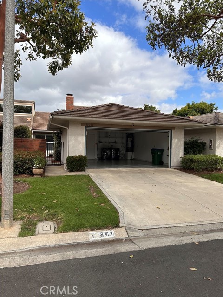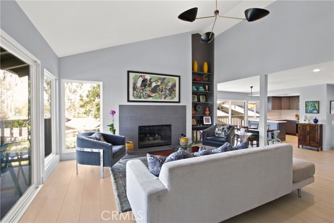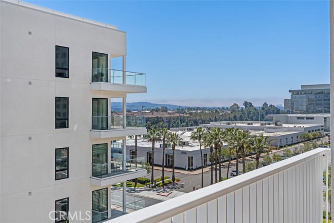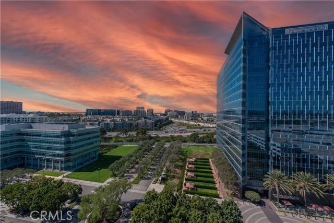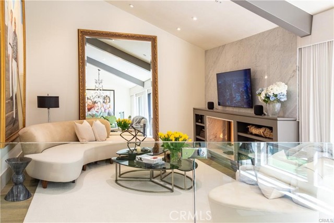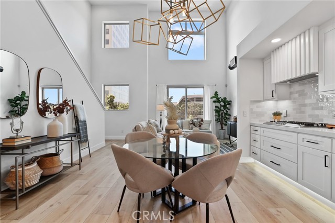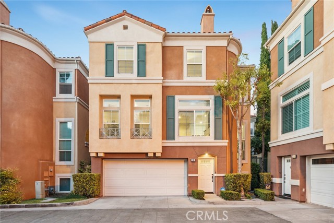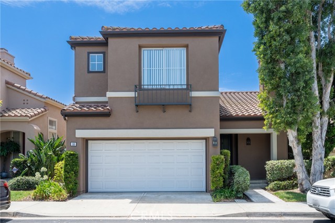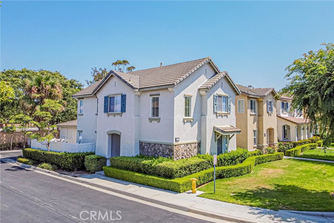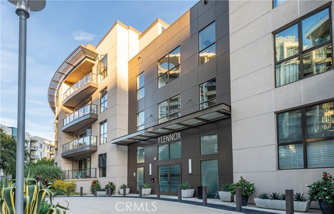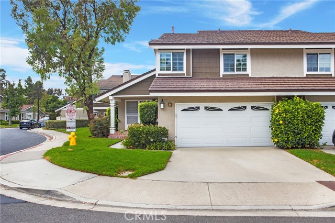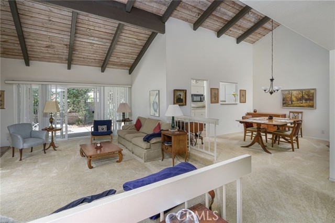10 Viejo #73
Irvine, CA 92612
Sold
Welcome to this Beautiful Newly remodeled Townhouse nestled in Irvine’s hidden gem community of Rancho San Joaquin! This rarely available San Carlos (Model E) floor plan offers unique features that set it apart. As you approach The Town house you will notice the carport with space for Two car and an attached One car Garage and a one car driveway! Yes, This home has two driveways and fits 4 cars!!! The wrought-iron privacy gate leads to a charming courtyard to the front door. Step inside to discover an open floor plan with vaulted ceilings in the main living area on the first floor. This versatile space can be configured for living, dining, or entertaining. Living room has a Cozy Brick fire place that will warm up the whole house. The Fully Remodeled kitchen has Quartz counter tops and back splash, Newly installed Stainless Steel Utility sink, Brand New Dishwasher, Brand new Stove and Microwave and designer Gold tone Faucets and Newley installed white shakers cabinets with gold tone door handles are just Breathtaking!! Kitchen is conveniently located to the right of the dining room, boasts a breakfast counter top and additional eating area, and direct access to the laundry room and Newly painted and Epoxied garage. Enjoy the serene tranquility of the community from the spacious balcony adjacent to the living area. The view is beautiful & it has wonderful privacy! On the lower level, You will find the generous master suite featuring a private sliding door to the patio. Master bath futures Granite countertops, Dual Vanity, Newly installed recessed lighting, Newly installed toilet, fully remodeled quartz tile shower with rain Shower over head and pebble flooring and soap box with Stainless steel glass door. Across the hall, the second bedroom offers an En-suite fully remodeled bathroom with brand new vanity, Sink, Faucet and Stainless steel sliding glass door and Quartz tiles with rain shower heads. Bedrooms have Crown molding, and Newly installed Luxury vinyl plank flooring with 6" designer base boards throughout the whole downstairs and Stairs and bathrooms!! HOA fees cover water, trash, and insurance for the roof and exterior. Rancho San Joaquin is close to award-winning schools, including desirable University High & biking distance to UCI. Explore nearby amenities such as the community pool & spa, Irvine Farmers Market, bike trails to the ocean, and the Rancho San Joaquin Golf Course & Clubhouse. You don't want to miss this Lovely home!!!
PROPERTY INFORMATION
| MLS # | OC24132455 | Lot Size | N/A |
| HOA Fees | $555/Monthly | Property Type | Townhouse |
| Price | $ 1,250,000
Price Per SqFt: $ 760 |
DOM | 357 Days |
| Address | 10 Viejo #73 | Type | Residential |
| City | Irvine | Sq.Ft. | 1,645 Sq. Ft. |
| Postal Code | 92612 | Garage | 2 |
| County | Orange | Year Built | 1975 |
| Bed / Bath | 2 / 2.5 | Parking | 2 |
| Built In | 1975 | Status | Closed |
| Sold Date | 2024-07-16 |
INTERIOR FEATURES
| Has Laundry | Yes |
| Laundry Information | Dryer Included, Gas & Electric Dryer Hookup, Individual Room, Upper Level, Washer Hookup, Washer Included |
| Has Fireplace | Yes |
| Fireplace Information | Family Room |
| Has Appliances | Yes |
| Kitchen Appliances | 6 Burner Stove, Dishwasher, Electric Range, Electric Cooktop, Free-Standing Range, Freezer, Gas & Electric Range, Gas Oven, Ice Maker, Microwave, Refrigerator, Water Heater, Water Line to Refrigerator, Water Softener |
| Kitchen Information | Kitchen Island, Quartz Counters, Remodeled Kitchen, Self-closing cabinet doors, Self-closing drawers, Utility sink |
| Kitchen Area | Breakfast Counter / Bar, Family Kitchen, Dining Room, In Kitchen |
| Has Heating | Yes |
| Heating Information | Central, Fireplace(s) |
| Room Information | All Bedrooms Down, Den, Entry, Family Room, Kitchen, Laundry, Living Room, Loft, Primary Bathroom, Primary Bedroom, Walk-In Closet |
| Has Cooling | Yes |
| Cooling Information | Central Air |
| Flooring Information | Stone, Tile, Vinyl |
| InteriorFeatures Information | Balcony, Beamed Ceilings, Cathedral Ceiling(s), Ceiling Fan(s), Crown Molding, Granite Counters, High Ceilings, Living Room Balcony, Open Floorplan, Quartz Counters, Recessed Lighting, Storage, Wet Bar |
| DoorFeatures | Mirror Closet Door(s), Sliding Doors |
| EntryLocation | Front of the house |
| Entry Level | 1 |
| Has Spa | Yes |
| SpaDescription | Association, Community |
| WindowFeatures | Roller Shields, Screens |
| SecuritySafety | Carbon Monoxide Detector(s), Security System, Smoke Detector(s) |
| Bathroom Information | Bathtub, Low Flow Toilet(s), Shower in Tub, Double Sinks in Primary Bath, Exhaust fan(s), Granite Counters, Quartz Counters, Remodeled, Upgraded, Vanity area, Walk-in shower |
| Main Level Bedrooms | 0 |
| Main Level Bathrooms | 1 |
EXTERIOR FEATURES
| FoundationDetails | Raised |
| Roof | Slate |
| Has Pool | No |
| Pool | Association, In Ground |
| Has Patio | Yes |
| Patio | Concrete, Covered, Patio, Porch, Screened, Slab |
| Has Fence | Yes |
| Fencing | Brick, Privacy, Wrought Iron |
WALKSCORE
MAP
MORTGAGE CALCULATOR
- Principal & Interest:
- Property Tax: $1,333
- Home Insurance:$119
- HOA Fees:$555
- Mortgage Insurance:
PRICE HISTORY
| Date | Event | Price |
| 07/02/2024 | Active Under Contract | $1,250,000 |
| 06/28/2024 | Listed | $1,250,000 |

Topfind Realty
REALTOR®
(844)-333-8033
Questions? Contact today.
Interested in buying or selling a home similar to 10 Viejo #73?
Irvine Similar Properties
Listing provided courtesy of Ali Jahanshahi, Keller Williams Realty N. Tustin. Based on information from California Regional Multiple Listing Service, Inc. as of #Date#. This information is for your personal, non-commercial use and may not be used for any purpose other than to identify prospective properties you may be interested in purchasing. Display of MLS data is usually deemed reliable but is NOT guaranteed accurate by the MLS. Buyers are responsible for verifying the accuracy of all information and should investigate the data themselves or retain appropriate professionals. Information from sources other than the Listing Agent may have been included in the MLS data. Unless otherwise specified in writing, Broker/Agent has not and will not verify any information obtained from other sources. The Broker/Agent providing the information contained herein may or may not have been the Listing and/or Selling Agent.
