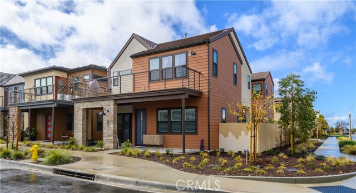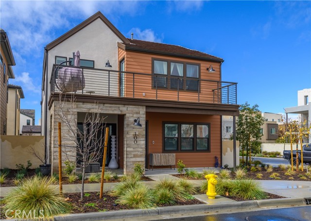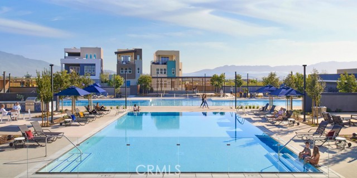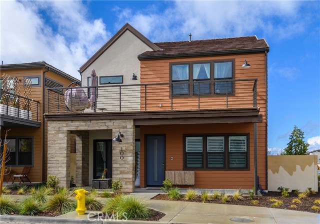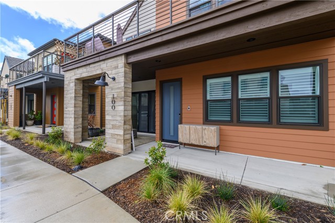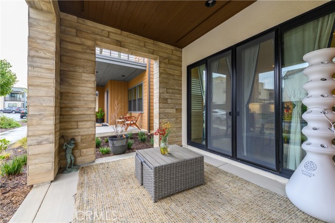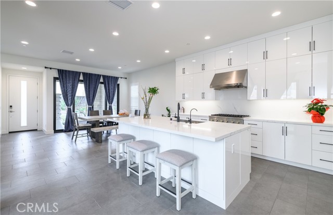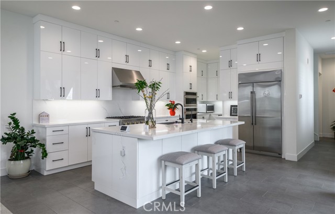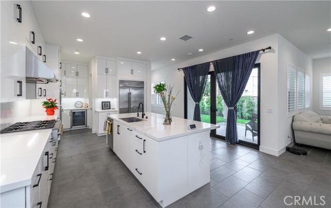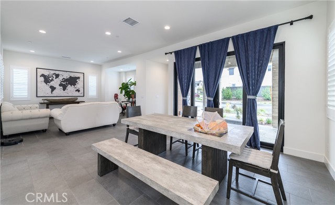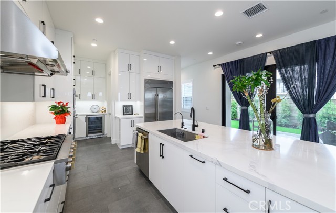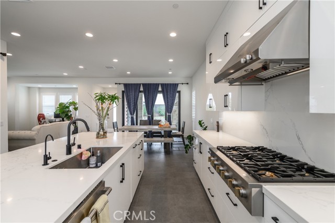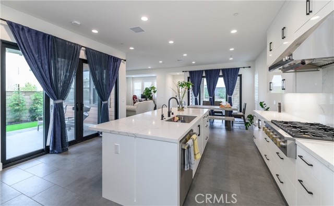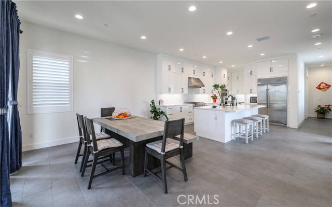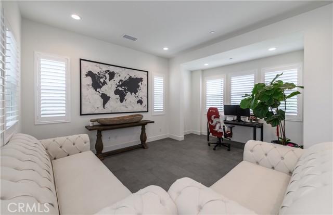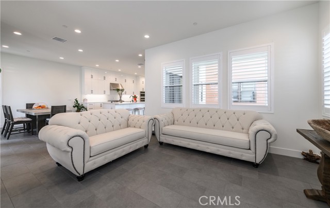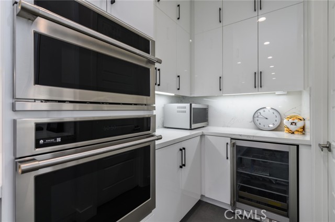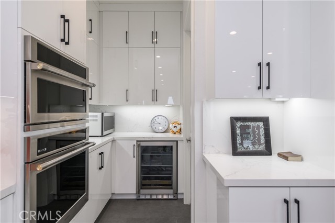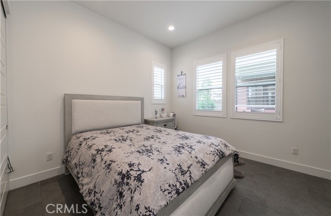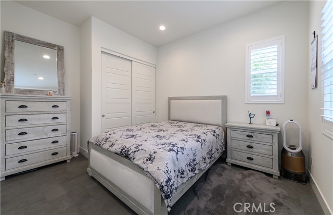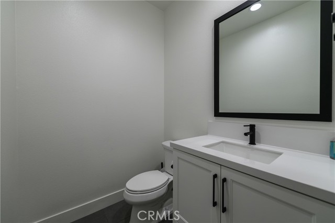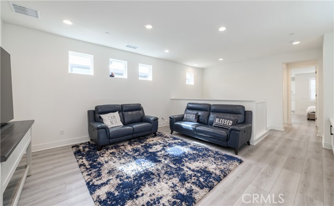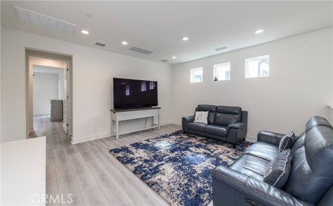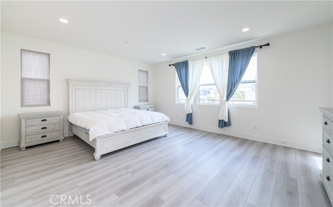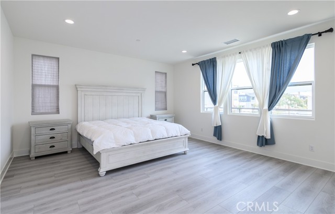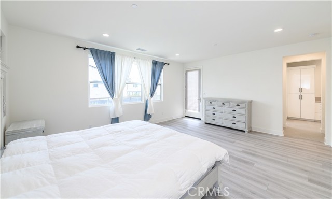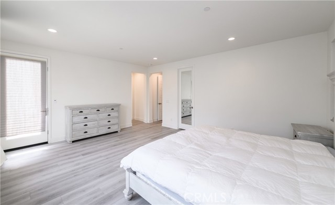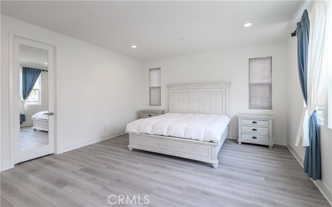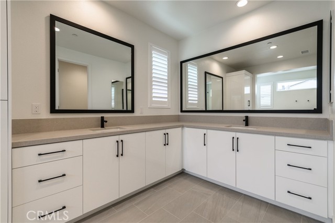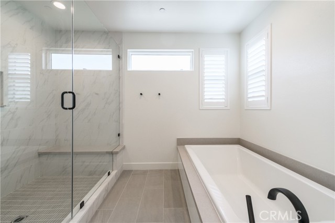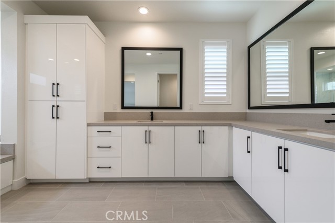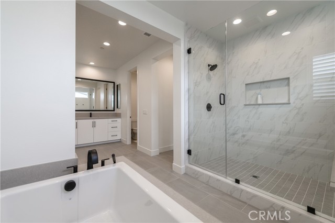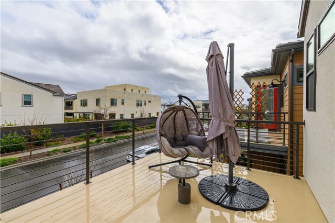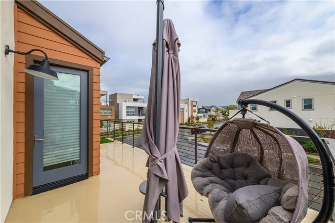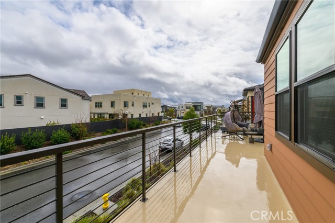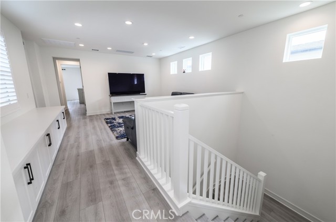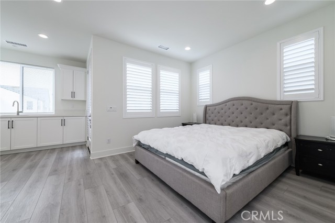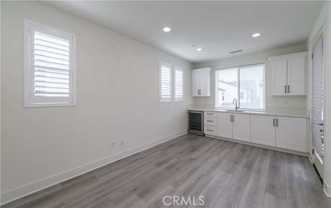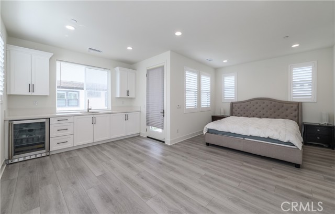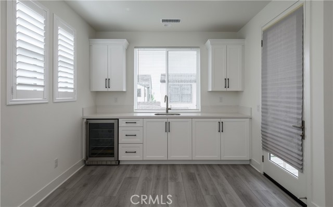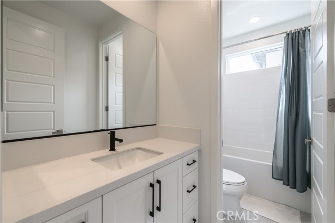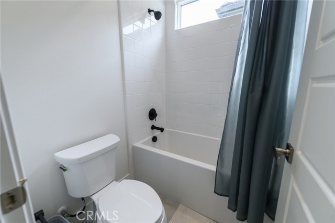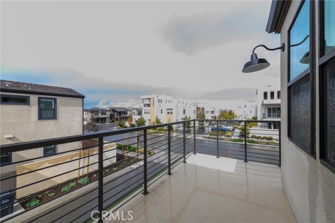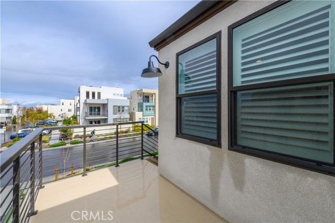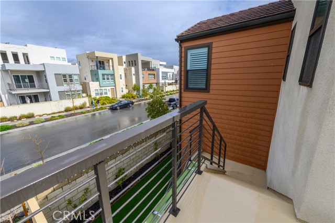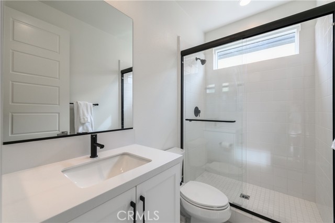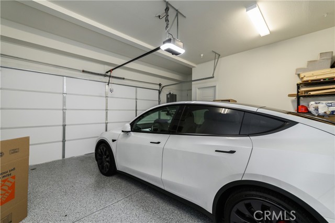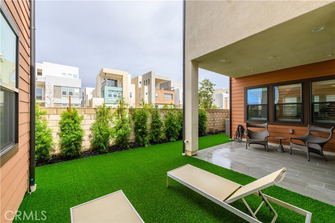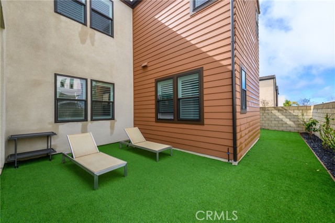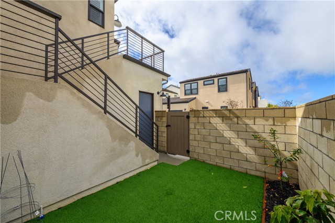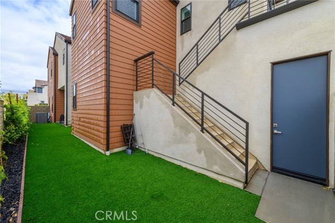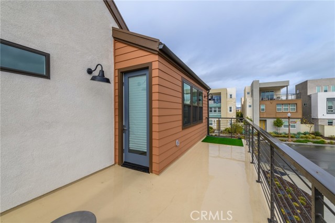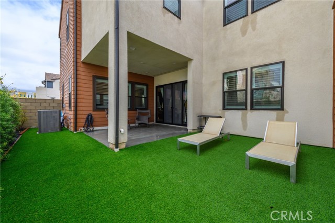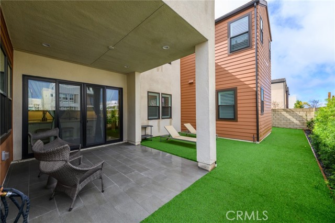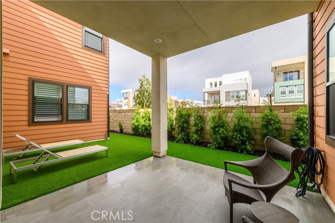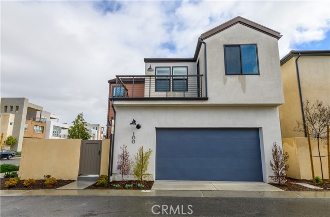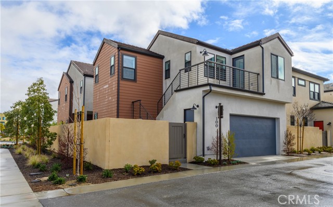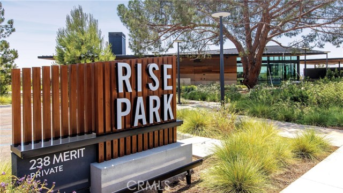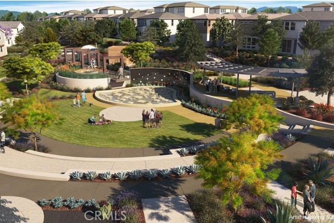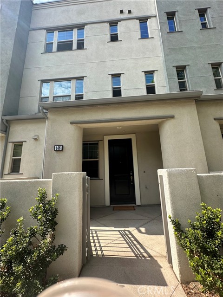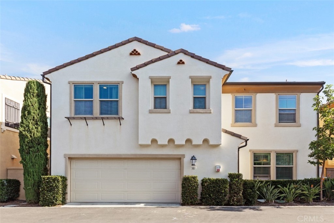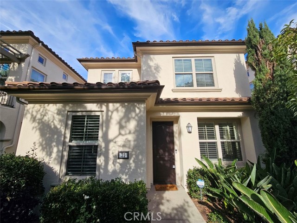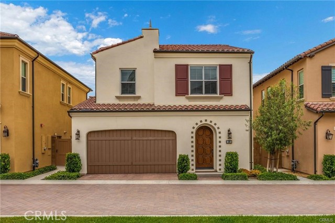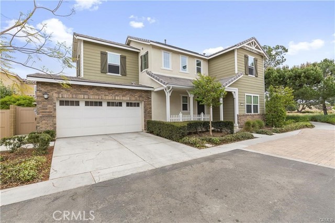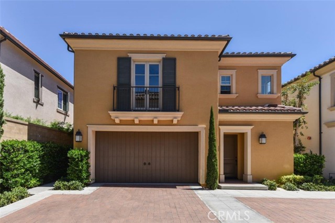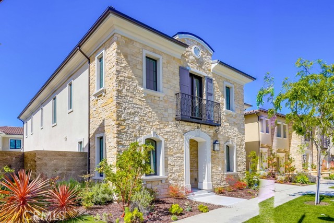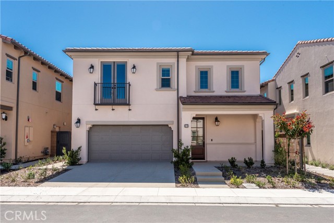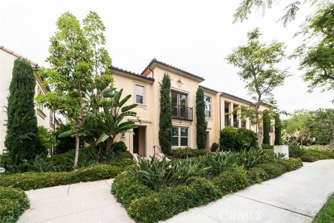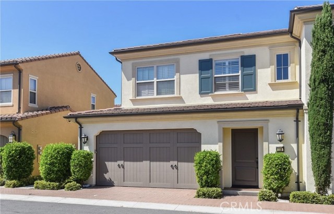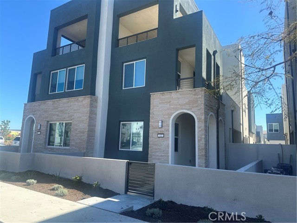100 Draw
Irvine, CA 92618
$6,600
Price
Price
4
Bed
Bed
5
Bath
Bath
3,260 Sq. Ft.
$2 / Sq. Ft.
$2 / Sq. Ft.
Sold
100 Draw
Irvine, CA 92618
Sold
$6,600
Price
Price
4
Bed
Bed
5
Bath
Bath
3,260
Sq. Ft.
Sq. Ft.
BRAND NEW 2 level home was built by Shea Homes in 2022, Located in the heart of Rise Park within a few minutes of walking distance to the Irvine Portola High School, community parks, club house, swimming pools and jacuzzi. This home features 4 bedroom and 4.5 bathroom, Especially the second floor supplying separate Next-Gen suites. Entering the home you will be greeted with open space. Living room has sliding door to the front yard which gives you more lights into the house. The pantry with a prep counter makes your cook more handy and convenient. Lots of Upgrade in this Beautiful house: stove with ambient lights, Built in refrigerator, upgrade flooring and corner top. The first floor has its own suite and a powder room. On the second floor you have a big loft with built in cabinets, Huge size master bedroom also provides you another huge size balcony to get the fresh air in the great park. there are another 2 Homes upstair with bright light as well. The Rise park have a full Olynpic size swimming pool, a party pool and a jacuzzi, also have three kid's playgrounds, a club house. Few minutes walking distance to Portola High School, Solis Park K-8 Elementarily School and the wild river water park. Leasing is not including furniture, but All the high quality furniture can be include in the lease to negotiate.
PROPERTY INFORMATION
| MLS # | OC23037010 | Lot Size | 4,200 Sq. Ft. |
| HOA Fees | $0/Monthly | Property Type | Condominium |
| Price | $ 6,600
Price Per SqFt: $ 2 |
DOM | 867 Days |
| Address | 100 Draw | Type | Residential Lease |
| City | Irvine | Sq.Ft. | 3,260 Sq. Ft. |
| Postal Code | 92618 | Garage | 2 |
| County | Orange | Year Built | 2022 |
| Bed / Bath | 4 / 5 | Parking | 2 |
| Built In | 2022 | Status | Closed |
| Rented Date | 2023-03-20 |
INTERIOR FEATURES
| Has Laundry | Yes |
| Laundry Information | Individual Room |
| Has Fireplace | Yes |
| Fireplace Information | Bonus Room, Living Room |
| Has Appliances | Yes |
| Kitchen Appliances | Dishwasher, Ice Maker, Microwave, Refrigerator |
| Has Heating | Yes |
| Heating Information | Central |
| Room Information | Great Room, Kitchen, Laundry, Living Room, Loft, Main Floor Bedroom, Main Floor Primary Bedroom, Primary Bathroom, Primary Bedroom, Primary Suite, Walk-In Closet, Walk-In Pantry |
| Has Cooling | Yes |
| Cooling Information | Central Air |
| Flooring Information | Tile, Vinyl |
| InteriorFeatures Information | Balcony, Built-in Features, Living Room Balcony, Open Floorplan, Pantry |
| Has Spa | Yes |
| SpaDescription | Community |
| Bathroom Information | Bathtub, Walk-in shower |
| Main Level Bedrooms | 1 |
| Main Level Bathrooms | 2 |
EXTERIOR FEATURES
| FoundationDetails | Stone |
| Roof | None |
| Has Pool | No |
| Pool | Community |
| Has Patio | Yes |
| Patio | Tile |
| Has Fence | No |
| Fencing | None |
WALKSCORE
MAP
PRICE HISTORY
| Date | Event | Price |
| 03/30/2023 | Relisted | $6,600 |
| 03/20/2023 | Sold | $6,600 |
| 03/06/2023 | Listed | $6,600 |

Topfind Realty
REALTOR®
(844)-333-8033
Questions? Contact today.
Interested in buying or selling a home similar to 100 Draw?
Irvine Similar Properties
Listing provided courtesy of Dongyun Zhang, Keller Williams Realty Irvine. Based on information from California Regional Multiple Listing Service, Inc. as of #Date#. This information is for your personal, non-commercial use and may not be used for any purpose other than to identify prospective properties you may be interested in purchasing. Display of MLS data is usually deemed reliable but is NOT guaranteed accurate by the MLS. Buyers are responsible for verifying the accuracy of all information and should investigate the data themselves or retain appropriate professionals. Information from sources other than the Listing Agent may have been included in the MLS data. Unless otherwise specified in writing, Broker/Agent has not and will not verify any information obtained from other sources. The Broker/Agent providing the information contained herein may or may not have been the Listing and/or Selling Agent.
