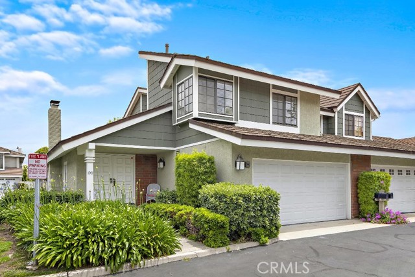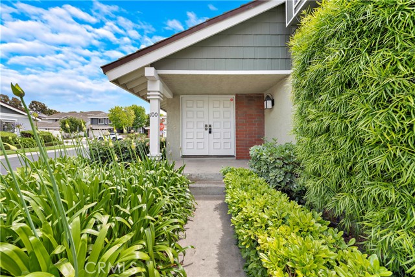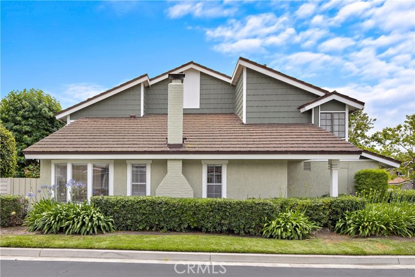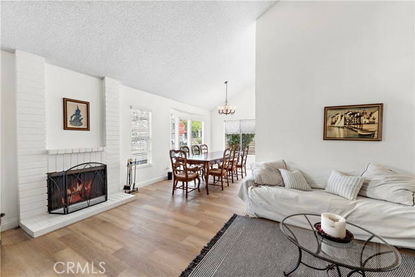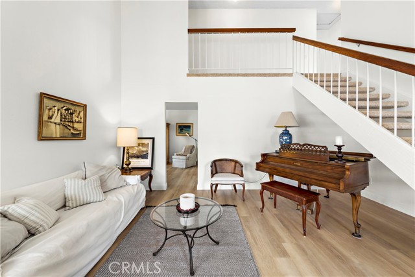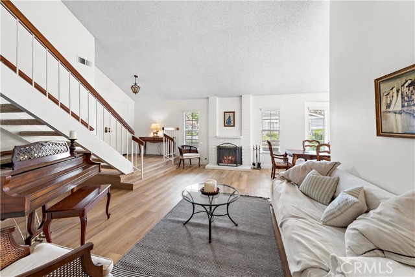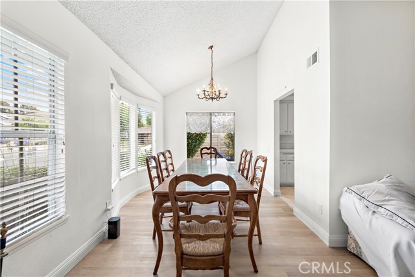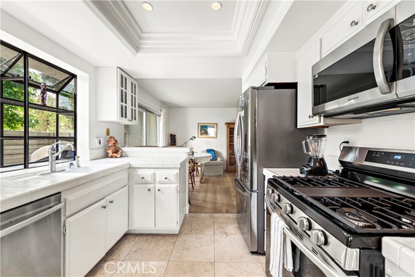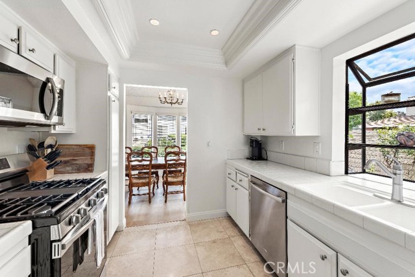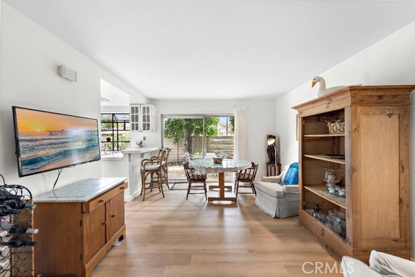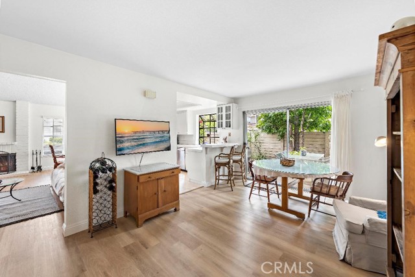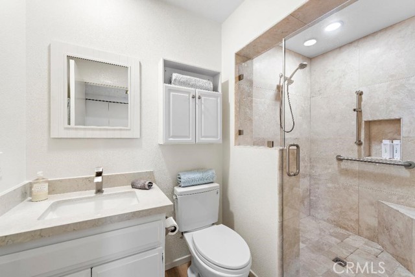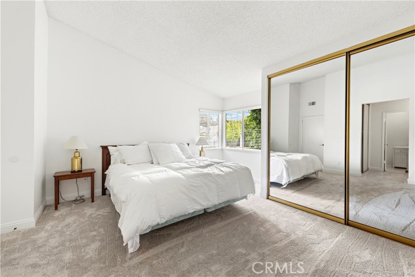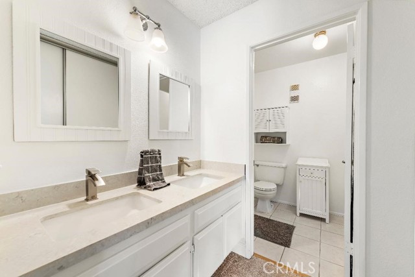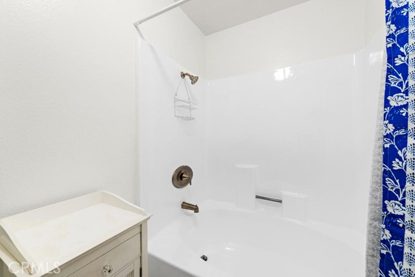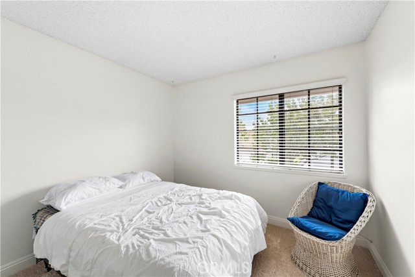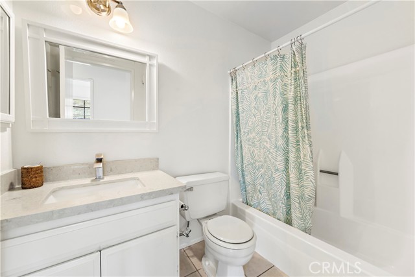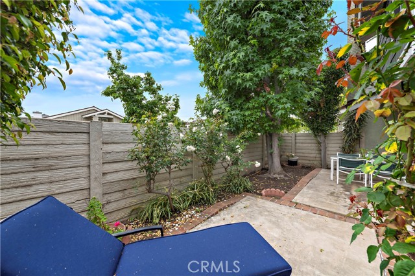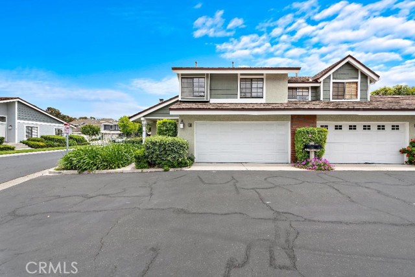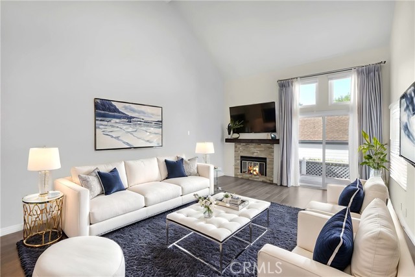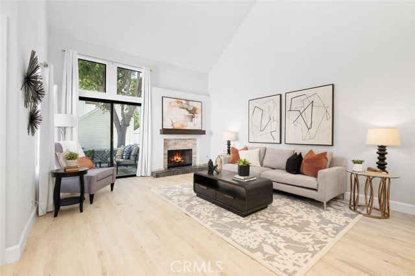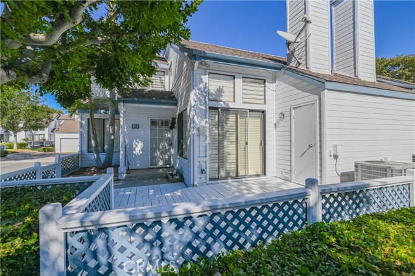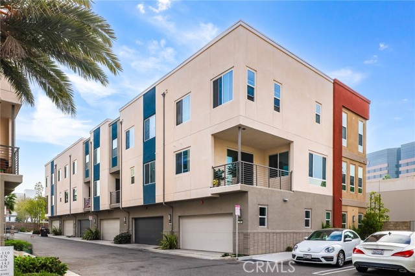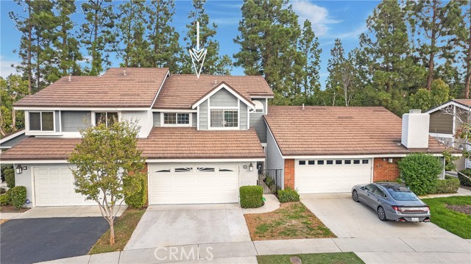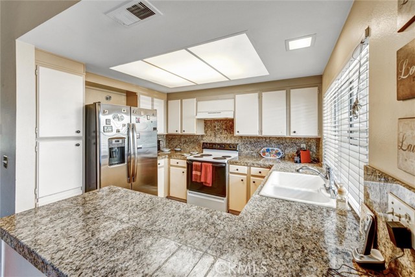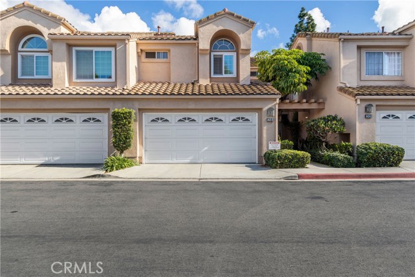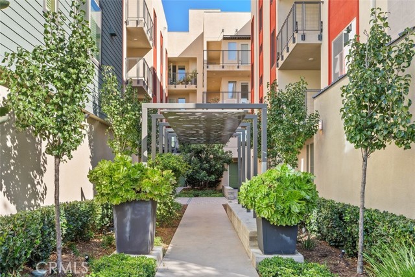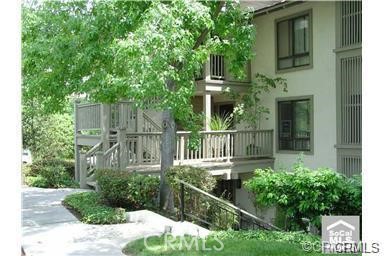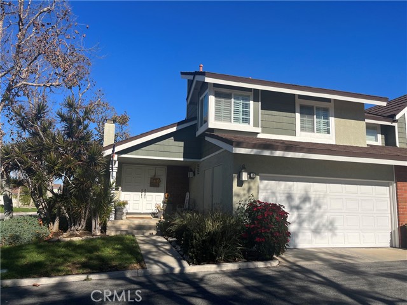100 Havenwood #28
Irvine, CA 92614
Sold
Explore this highly-coveted corner-lot end unit in the picturesque Parkview Community of Woodbridge. Adorned with clusters of hydrangeas and shrubs, the pathway leads you to a portico with double doors opening into a raised foyer. The soaring two-story ceilings, an abundance of windows and the seamless open floor plan create an inviting and warm ambiance. Throughout the lower level, you'll find exquisite plank flooring, while a captivating wood-burning fireplace serves as the centerpiece of the living and dining rooms. The kitchen boasts white cabinets and counters, stainless steel appliances and a bright garden window that fills the space with natural light. Counter seating opens the kitchen to an inviting family room with a glass slider leading to a private outdoor patio with the perfect balance of greenery and entertainment space. Convenience meets elegance in the guest bath which features a walk-in shower with a glass door and stone tiles. The second level offers a primary bedroom with tall ceilings, corner windows and an ensuite featuring a double vanity and bath/shower. Two additional bedrooms share another well-appointed full bath providing ample space for family or guests. Enjoy the accessibility of an attached two-car garage and a park so close you'll want to call it your own. This neighborhood presents beautiful lakes, numerous recreation facilities and award-winning schools and is the perfect place to call home.
PROPERTY INFORMATION
| MLS # | OC23104183 | Lot Size | N/A |
| HOA Fees | $503/Monthly | Property Type | Townhouse |
| Price | $ 1,038,888
Price Per SqFt: $ 662 |
DOM | 819 Days |
| Address | 100 Havenwood #28 | Type | Residential |
| City | Irvine | Sq.Ft. | 1,570 Sq. Ft. |
| Postal Code | 92614 | Garage | 2 |
| County | Orange | Year Built | 1980 |
| Bed / Bath | 3 / 2.5 | Parking | 2 |
| Built In | 1980 | Status | Closed |
| Sold Date | 2023-08-01 |
INTERIOR FEATURES
| Has Laundry | Yes |
| Laundry Information | In Closet, Inside |
| Has Fireplace | Yes |
| Fireplace Information | Living Room, Gas, Wood Burning |
| Has Appliances | Yes |
| Kitchen Appliances | Dishwasher, Free-Standing Range, Disposal, Gas Oven, Gas Range, Microwave, Water Heater |
| Kitchen Information | Kitchen Open to Family Room, Tile Counters |
| Kitchen Area | Area, Breakfast Counter / Bar, Family Kitchen, In Family Room, Dining Room |
| Has Heating | Yes |
| Heating Information | Central, Fireplace(s) |
| Room Information | All Bedrooms Up, Family Room, Formal Entry, Kitchen, Laundry, Living Room, Primary Bathroom, Primary Bedroom, Separate Family Room, Walk-In Closet |
| Has Cooling | Yes |
| Cooling Information | Central Air, Gas |
| Flooring Information | Carpet, Laminate, Stone |
| InteriorFeatures Information | Cathedral Ceiling(s), Ceramic Counters, High Ceilings, Tile Counters |
| DoorFeatures | Double Door Entry, Sliding Doors |
| EntryLocation | ground |
| Entry Level | 1 |
| Has Spa | Yes |
| SpaDescription | Association, Community |
| WindowFeatures | Blinds |
| SecuritySafety | Carbon Monoxide Detector(s) |
| Bathroom Information | Bathtub, Shower, Shower in Tub, Double Sinks in Primary Bath, Walk-in shower |
| Main Level Bedrooms | 0 |
| Main Level Bathrooms | 1 |
EXTERIOR FEATURES
| Roof | See Remarks |
| Has Pool | No |
| Pool | Association, Community, Diving Board, Heated, In Ground, See Remarks |
| Has Patio | Yes |
| Patio | Patio, Slab |
WALKSCORE
MAP
MORTGAGE CALCULATOR
- Principal & Interest:
- Property Tax: $1,108
- Home Insurance:$119
- HOA Fees:$503
- Mortgage Insurance:
PRICE HISTORY
| Date | Event | Price |
| 08/01/2023 | Sold | $1,060,000 |
| 07/25/2023 | Pending | $1,038,888 |
| 06/30/2023 | Active Under Contract | $1,038,888 |
| 06/14/2023 | Listed | $1,038,888 |

Topfind Realty
REALTOR®
(844)-333-8033
Questions? Contact today.
Interested in buying or selling a home similar to 100 Havenwood #28?
Irvine Similar Properties
Listing provided courtesy of Staci WarrenHughes, Berkshire Hathaway HomeService. Based on information from California Regional Multiple Listing Service, Inc. as of #Date#. This information is for your personal, non-commercial use and may not be used for any purpose other than to identify prospective properties you may be interested in purchasing. Display of MLS data is usually deemed reliable but is NOT guaranteed accurate by the MLS. Buyers are responsible for verifying the accuracy of all information and should investigate the data themselves or retain appropriate professionals. Information from sources other than the Listing Agent may have been included in the MLS data. Unless otherwise specified in writing, Broker/Agent has not and will not verify any information obtained from other sources. The Broker/Agent providing the information contained herein may or may not have been the Listing and/or Selling Agent.
