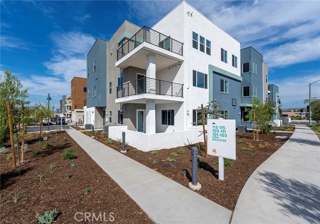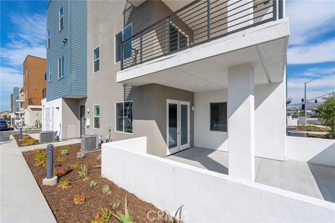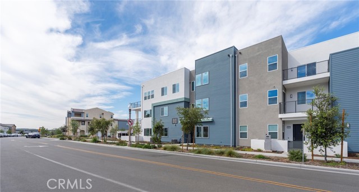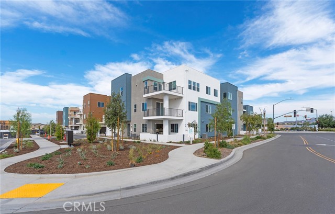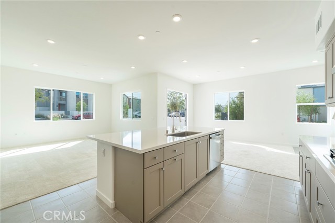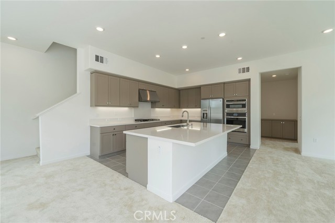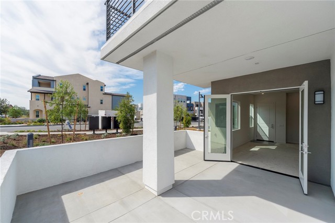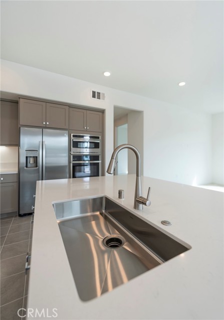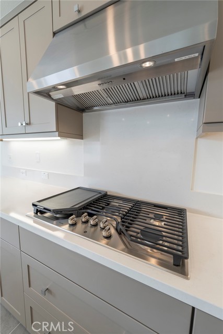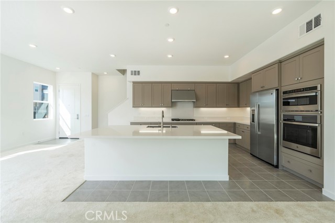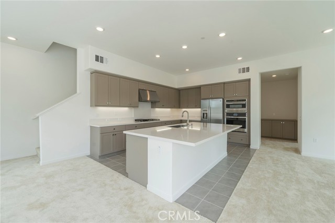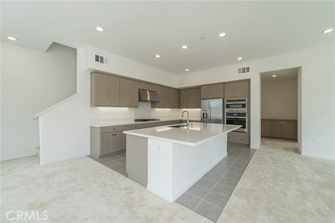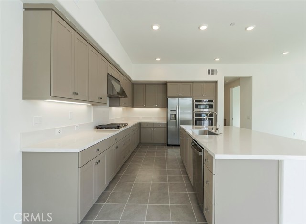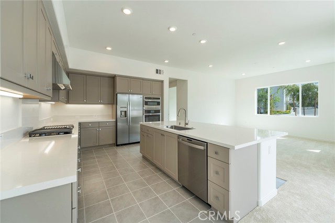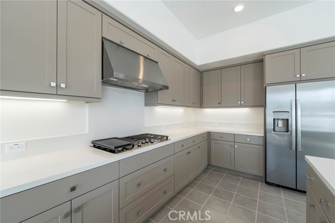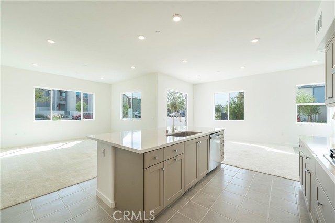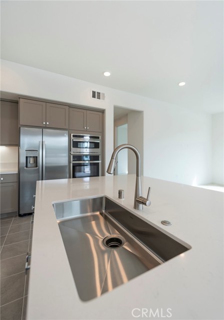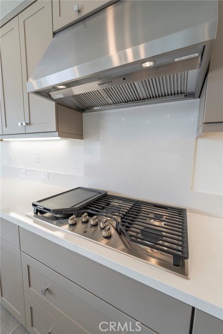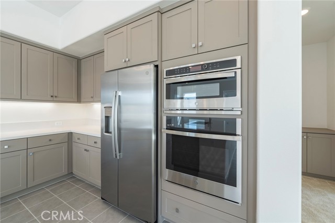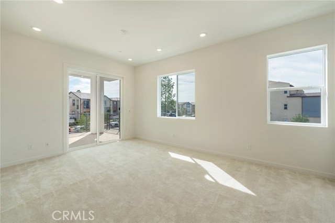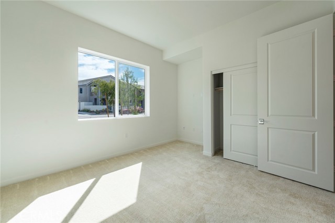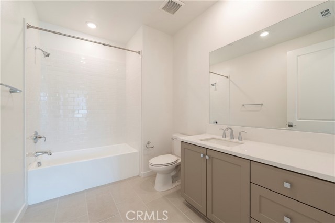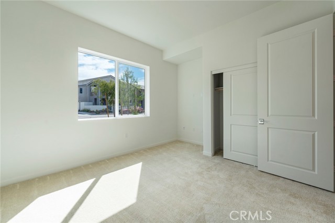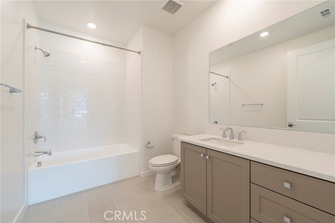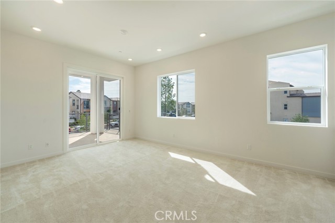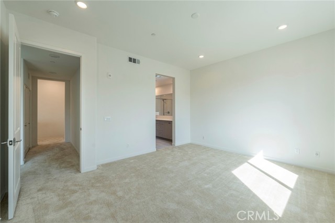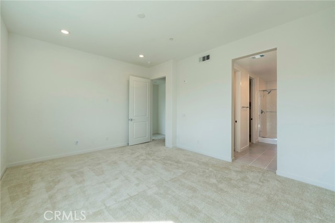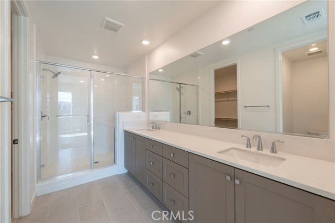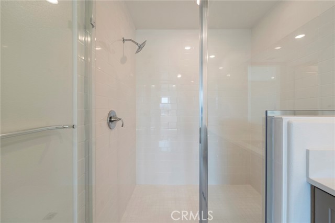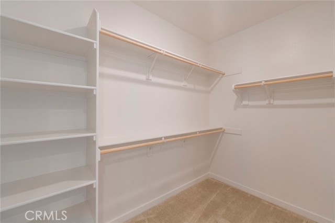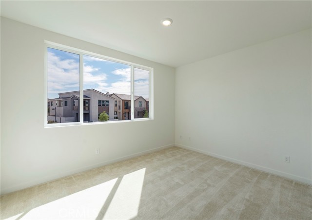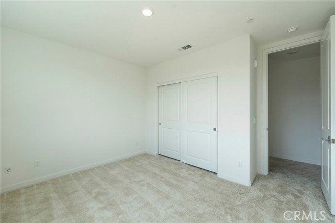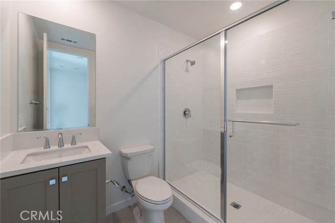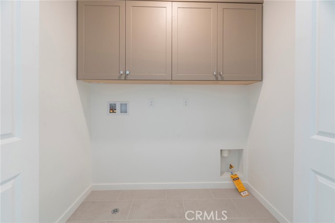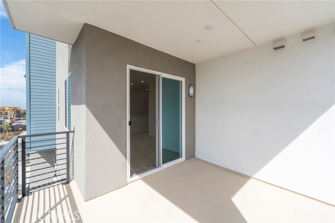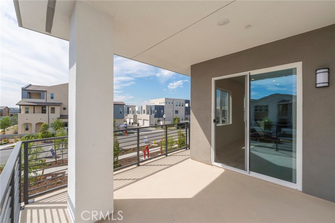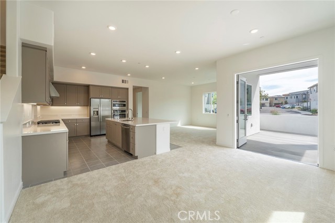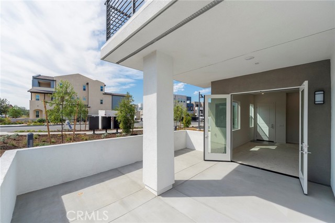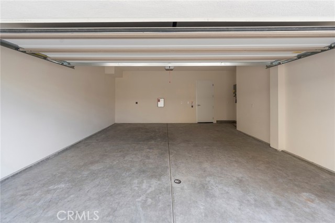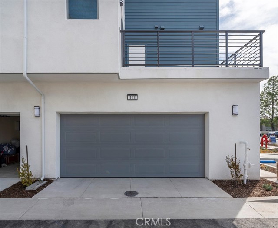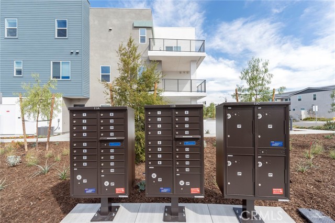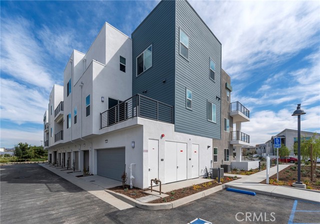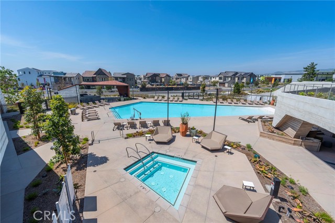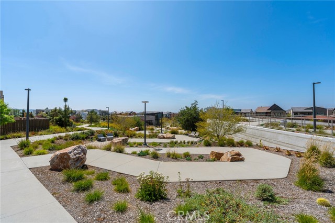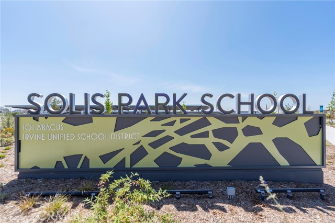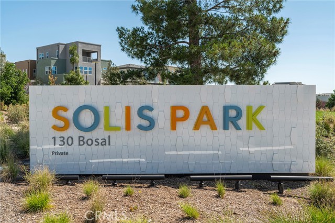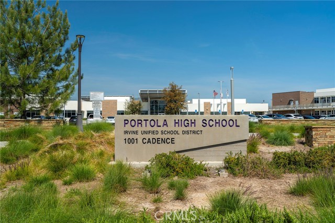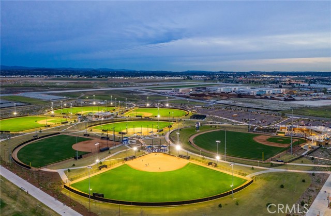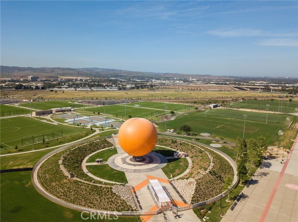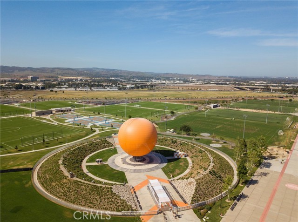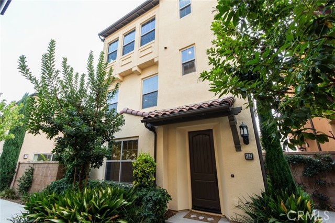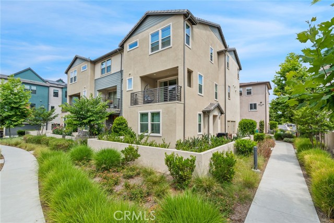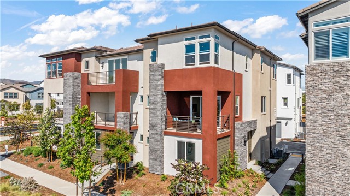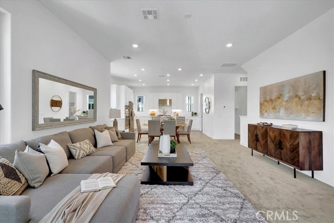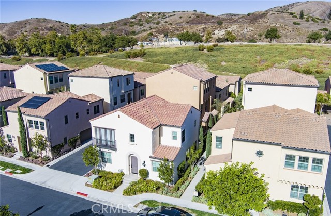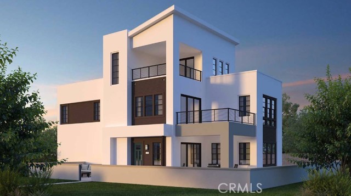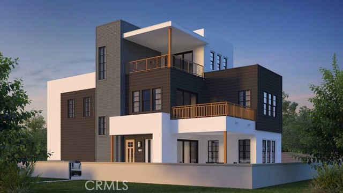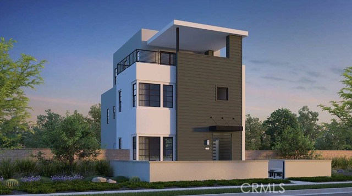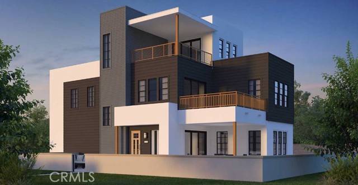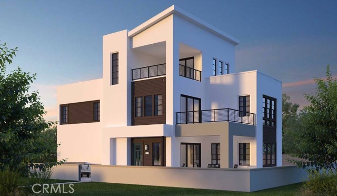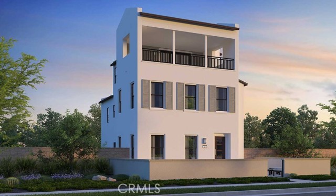101 Baluster
Irvine, CA 92618
LOCATION ... AMAZING LAYOUT ... CONVENIENCE ...FIRST TIME ON MARKET....RARE OPPORTUNITY.....Discover luxury home spanning over 2,150 square feet, featuring breathtaking mountain views and just a 5-minute walk to K-12 schools in the Irvine Unified School District. Experience the convenience of the newly opened Solis Park Elementary and Middle School (K-8) and Portola High School, both only 3 minutes away, streamlining your morning routine. This two-story residence showcases a spacious open floor plan on the first level, seamlessly connecting the living room, kitchen, and dining area—ideal for effortless entertaining. The attached extra-large patio, accessible through double doors, enhances your entertaining options. The gourmet kitchen is outfitted with state-of-the-art Wi-Fi-enabled appliances, bringing modern convenience to your culinary experience. A secondary bedroom off the main living area, complete with a full bath, is perfect for overnight guests or as a home office. Upstairs, you’ll find two additional bedrooms and a versatile loft area, alongside the luxurious owner’s suite, which features an en-suite bathroom and a generous walk-in closet. The enclosed patio off the dining room offers a wonderful space to enjoy the beautiful weather of sunny Orange County. The second level also features a versatile loft with sliding glass doors leading to a covered deck, providing stunning mountain views. Additionally, the two-car garage is conveniently accessible from the home, offering side-by-side parking, while a separate extra storage room on the first level keeps your holiday décor and sporting gear organized and out of sight.
PROPERTY INFORMATION
| MLS # | OC24209993 | Lot Size | N/A |
| HOA Fees | $703/Monthly | Property Type | Condominium |
| Price | $ 1,599,000
Price Per SqFt: $ 737 |
DOM | 278 Days |
| Address | 101 Baluster | Type | Residential |
| City | Irvine | Sq.Ft. | 2,170 Sq. Ft. |
| Postal Code | 92618 | Garage | 2 |
| County | Orange | Year Built | 2023 |
| Bed / Bath | 3 / 3 | Parking | 2 |
| Built In | 2023 | Status | Active |
INTERIOR FEATURES
| Has Laundry | Yes |
| Laundry Information | Individual Room |
| Has Fireplace | No |
| Fireplace Information | None |
| Kitchen Information | Kitchen Island, Kitchen Open to Family Room, Quartz Counters |
| Kitchen Area | Separated |
| Room Information | Kitchen, Living Room, Loft, Main Floor Bedroom, See Remarks |
| Has Cooling | Yes |
| Cooling Information | Central Air |
| Flooring Information | Carpet, Tile |
| InteriorFeatures Information | Balcony, Living Room Balcony, Open Floorplan, Quartz Counters, Recessed Lighting, Storage, Wired for Data |
| EntryLocation | 0 |
| Entry Level | 1 |
| Has Spa | Yes |
| SpaDescription | Association |
| WindowFeatures | Blinds |
| SecuritySafety | Carbon Monoxide Detector(s), Card/Code Access |
| Bathroom Information | Bathtub, Shower in Tub, Double Sinks in Primary Bath, Main Floor Full Bath |
| Main Level Bedrooms | 1 |
| Main Level Bathrooms | 1 |
EXTERIOR FEATURES
| ExteriorFeatures | Rain Gutters |
| FoundationDetails | Slab |
| Roof | None |
| Has Pool | No |
| Pool | Association |
| Has Patio | Yes |
| Patio | Concrete |
| Has Fence | No |
| Fencing | None |
WALKSCORE
MAP
MORTGAGE CALCULATOR
- Principal & Interest:
- Property Tax: $1,706
- Home Insurance:$119
- HOA Fees:$703
- Mortgage Insurance:
PRICE HISTORY
| Date | Event | Price |
| 10/13/2024 | Listed | $1,599,000 |

Topfind Realty
REALTOR®
(844)-333-8033
Questions? Contact today.
Use a Topfind agent and receive a cash rebate of up to $15,990
Irvine Similar Properties
Listing provided courtesy of Shweta Khajanchi, Coldwell Banker Platinum Prop. Based on information from California Regional Multiple Listing Service, Inc. as of #Date#. This information is for your personal, non-commercial use and may not be used for any purpose other than to identify prospective properties you may be interested in purchasing. Display of MLS data is usually deemed reliable but is NOT guaranteed accurate by the MLS. Buyers are responsible for verifying the accuracy of all information and should investigate the data themselves or retain appropriate professionals. Information from sources other than the Listing Agent may have been included in the MLS data. Unless otherwise specified in writing, Broker/Agent has not and will not verify any information obtained from other sources. The Broker/Agent providing the information contained herein may or may not have been the Listing and/or Selling Agent.
