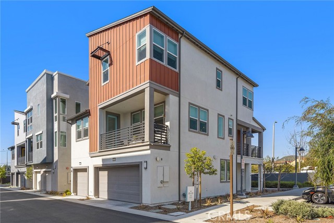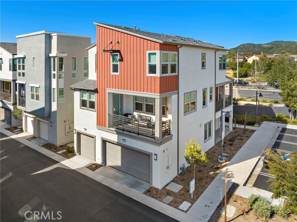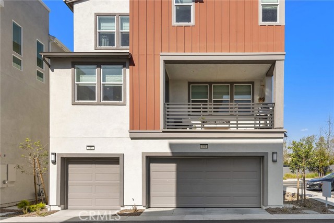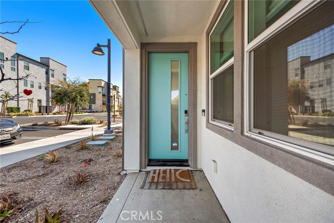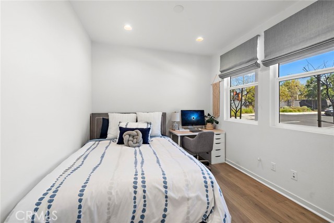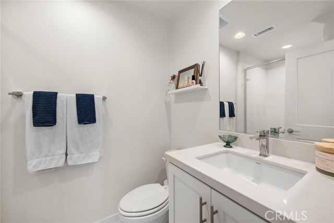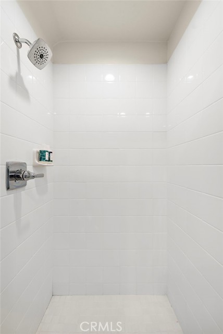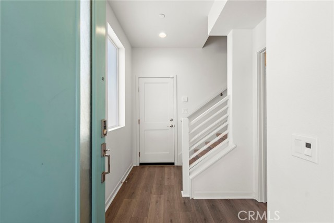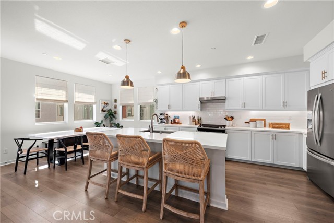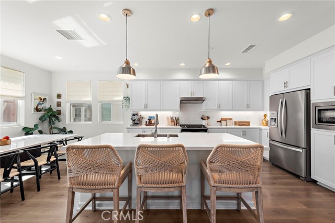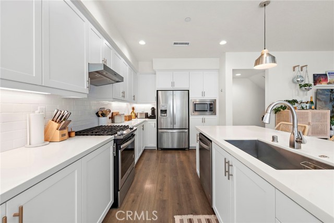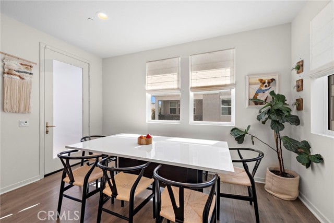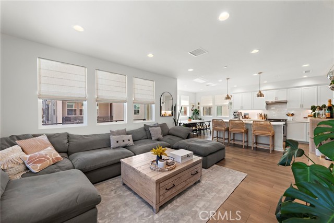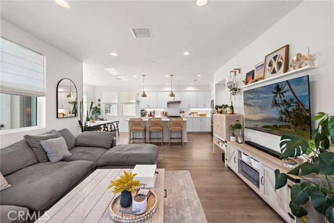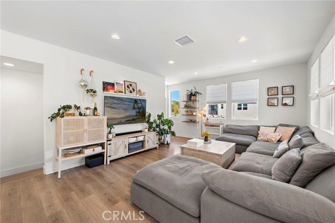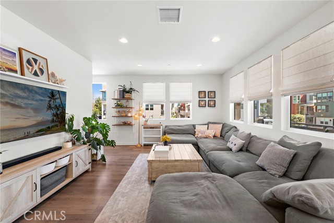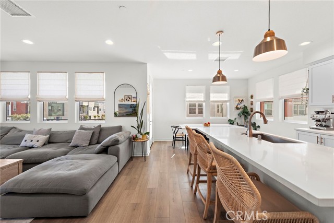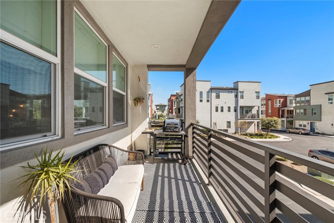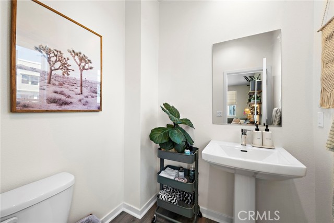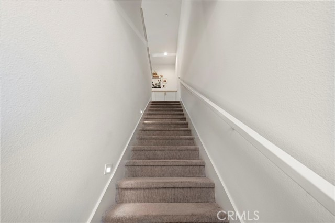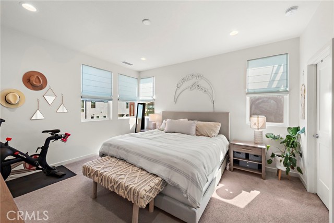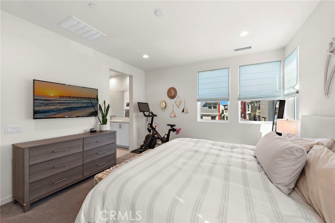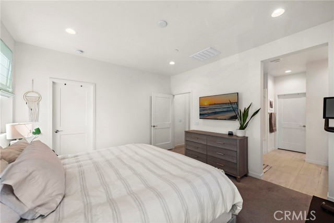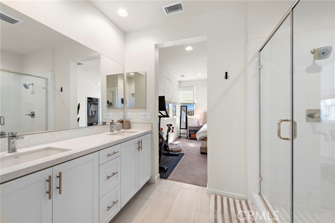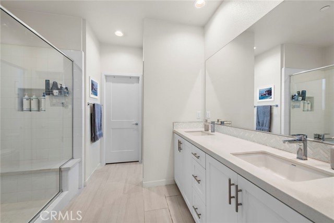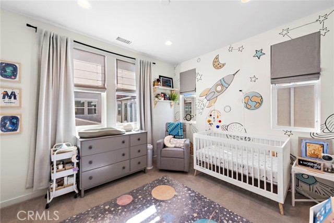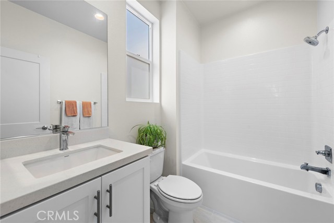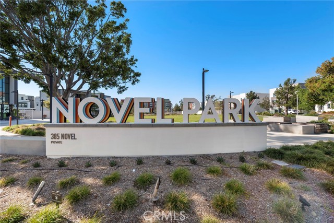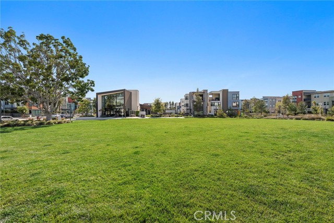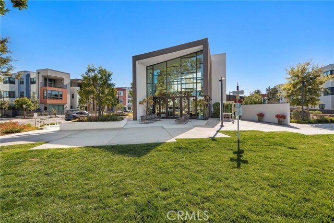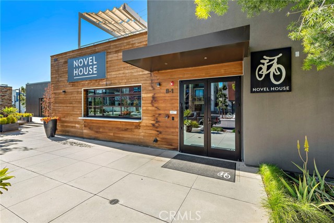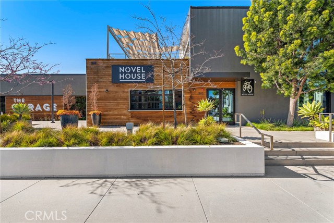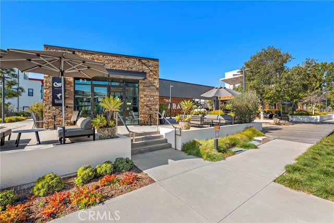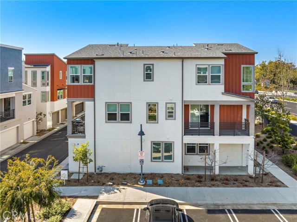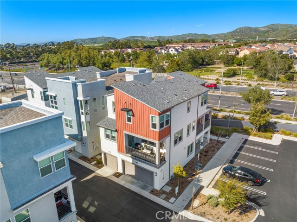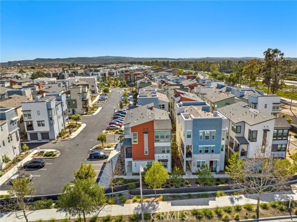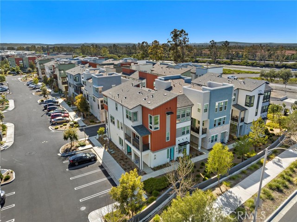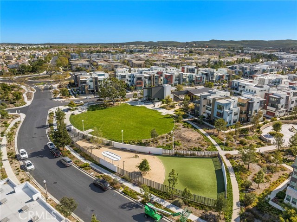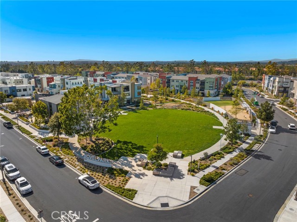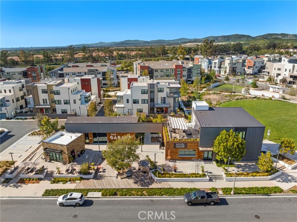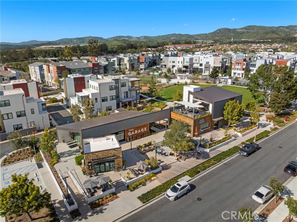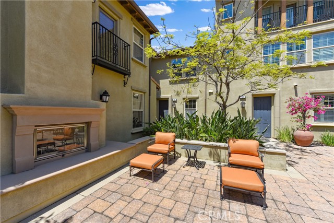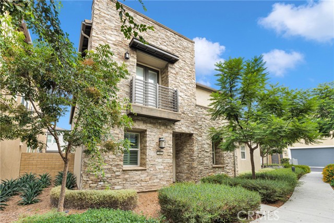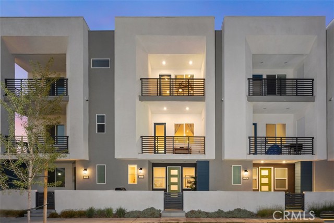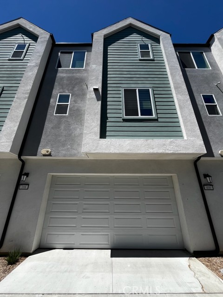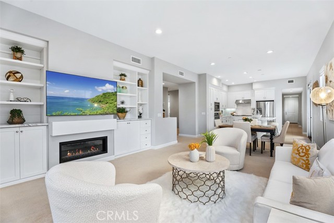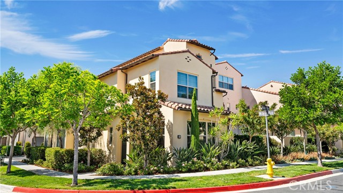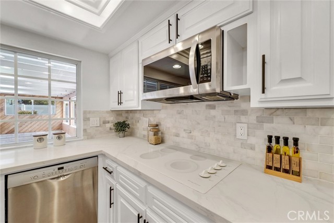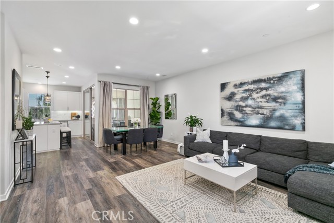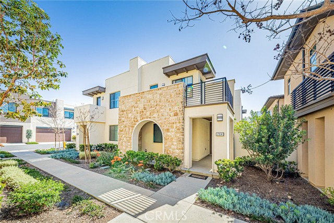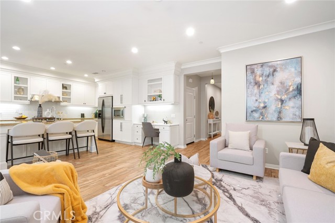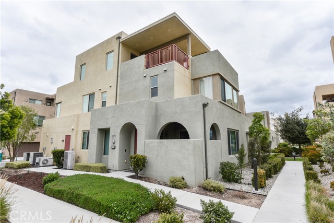101 Fable
Irvine, CA 92618
Sold
Largest floorplan in Fringe Collection with a main-floor ensuite bedroom and over 1700 square feet of modern living space. The main living area has a great room feel with a large gourmet kitchen with island, custom quartz countertops, subway tile backsplash, stainless steel appliances and engineered wood flooring. The primary suite is quite spacious and provides two walk-in closets, high ceilings and primary bath with oversized walk-in shower. An additional en suite bedroom upstairs with walk-in closet makes this home complete. Over 40 windows throughout allow for light & bright living spaces, EV charger in garage, top of the line energy-efficient appliances, whole house fan, and tankless water heater with booster pump on the second & third levels adds to the modern-day comforts of this home. Rare 2 car side-by-side garage, end unit, and one of only 10 Residence 4 floor plans in the neighborhood. This fabulous home is easy walking distance from CUP (by Blue Hummingbird Coffee), Trader Joe's, and Ralph's. Great Park amenities include, 5 parks, 3 full court basketball courts, 2 junior Olympic pools, 4 spas, 3 club rooms, Arts & Crafts Center, multiple picnic destinations and one greenhouse. Award-winning Irvine USD and minutes from dining & shopping at Woodbury Shopping Center, Irvine Spectrum, John Wayne Airport, Kaiser Permanente Hospital, and nearby connecting freeways 5, 241, 133 & 73 toll road.
PROPERTY INFORMATION
| MLS # | OC24067369 | Lot Size | N/A |
| HOA Fees | $484/Monthly | Property Type | Townhouse |
| Price | $ 1,249,000
Price Per SqFt: $ 724 |
DOM | 470 Days |
| Address | 101 Fable | Type | Residential |
| City | Irvine | Sq.Ft. | 1,724 Sq. Ft. |
| Postal Code | 92618 | Garage | 2 |
| County | Orange | Year Built | 2020 |
| Bed / Bath | 3 / 3.5 | Parking | 2 |
| Built In | 2020 | Status | Closed |
| Sold Date | 2024-05-30 |
INTERIOR FEATURES
| Has Laundry | Yes |
| Laundry Information | In Closet, Inside, Upper Level, Washer Hookup |
| Has Fireplace | No |
| Fireplace Information | None |
| Has Appliances | Yes |
| Kitchen Appliances | Dishwasher, Electric Oven, Disposal, Gas Range, Microwave, Tankless Water Heater |
| Kitchen Information | Kitchen Island, Kitchen Open to Family Room, Quartz Counters, Self-closing cabinet doors, Self-closing drawers |
| Kitchen Area | Dining Room |
| Has Heating | Yes |
| Heating Information | Central |
| Room Information | Entry, Kitchen, Living Room, Main Floor Bedroom, Primary Bedroom, Primary Suite, Walk-In Closet |
| Has Cooling | Yes |
| Cooling Information | Central Air, Whole House Fan |
| InteriorFeatures Information | Built-in Features, High Ceilings, Open Floorplan, Quartz Counters, Recessed Lighting |
| EntryLocation | Ground Level |
| Entry Level | 1 |
| Has Spa | Yes |
| SpaDescription | Association |
| WindowFeatures | Double Pane Windows |
| SecuritySafety | Carbon Monoxide Detector(s), Smoke Detector(s) |
| Bathroom Information | Bathtub, Double Sinks in Primary Bath, Main Floor Full Bath, Quartz Counters, Walk-in shower |
| Main Level Bedrooms | 1 |
| Main Level Bathrooms | 1 |
EXTERIOR FEATURES
| FoundationDetails | Slab |
| Has Pool | No |
| Pool | Association |
WALKSCORE
MAP
MORTGAGE CALCULATOR
- Principal & Interest:
- Property Tax: $1,332
- Home Insurance:$119
- HOA Fees:$484
- Mortgage Insurance:
PRICE HISTORY
| Date | Event | Price |
| 04/29/2024 | Pending | $1,249,000 |
| 04/04/2024 | Listed | $1,249,000 |

Topfind Realty
REALTOR®
(844)-333-8033
Questions? Contact today.
Interested in buying or selling a home similar to 101 Fable?
Irvine Similar Properties
Listing provided courtesy of Dave Gubler, IML Real Estate. Based on information from California Regional Multiple Listing Service, Inc. as of #Date#. This information is for your personal, non-commercial use and may not be used for any purpose other than to identify prospective properties you may be interested in purchasing. Display of MLS data is usually deemed reliable but is NOT guaranteed accurate by the MLS. Buyers are responsible for verifying the accuracy of all information and should investigate the data themselves or retain appropriate professionals. Information from sources other than the Listing Agent may have been included in the MLS data. Unless otherwise specified in writing, Broker/Agent has not and will not verify any information obtained from other sources. The Broker/Agent providing the information contained herein may or may not have been the Listing and/or Selling Agent.
