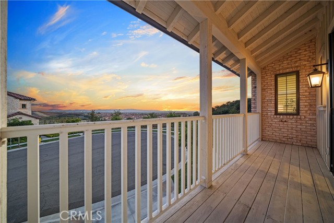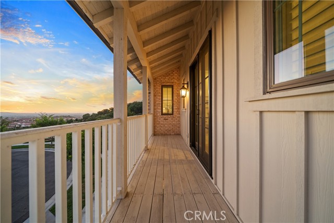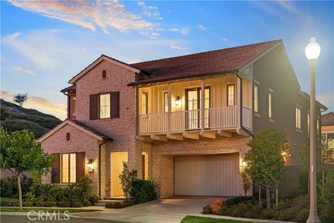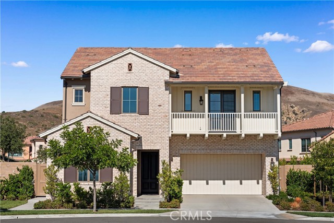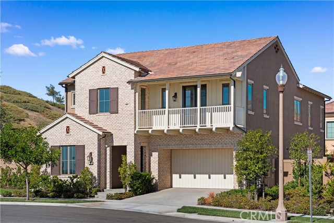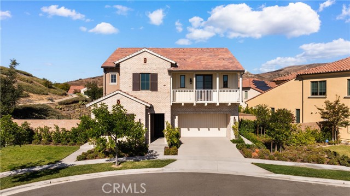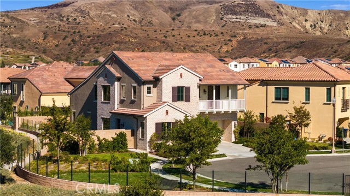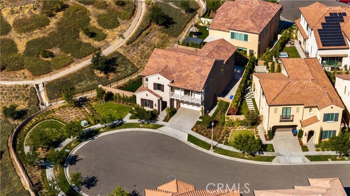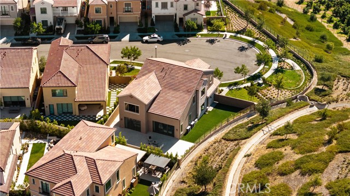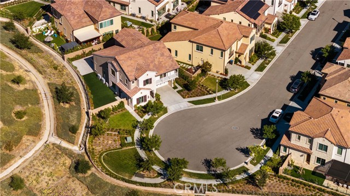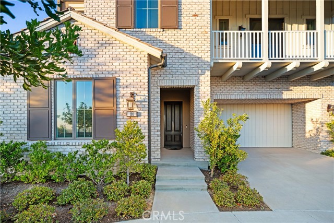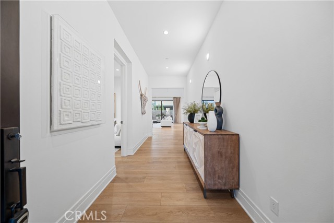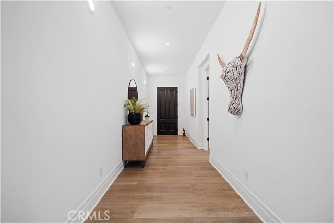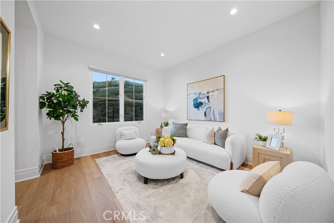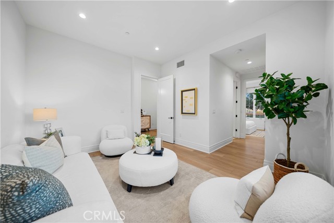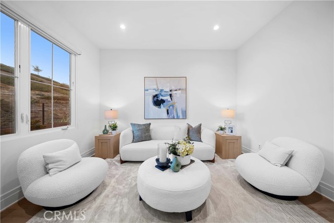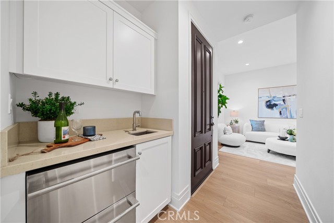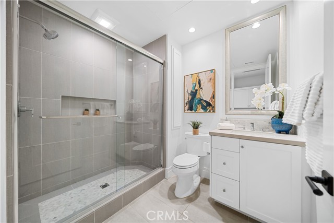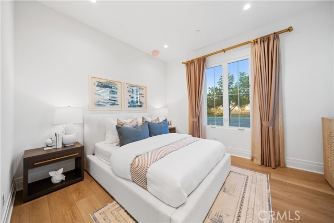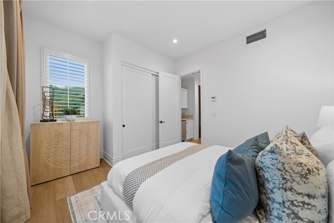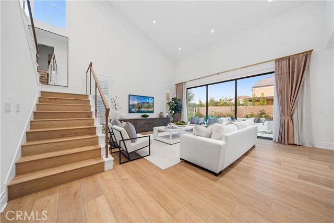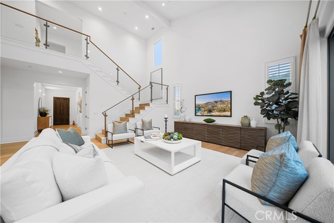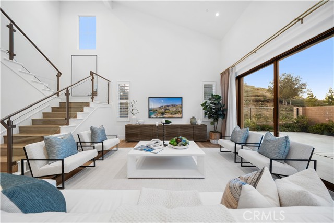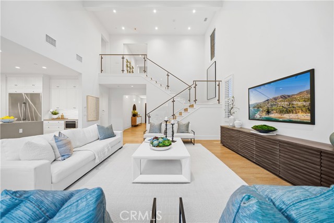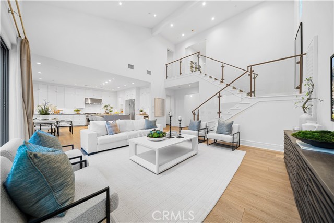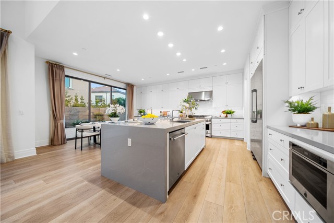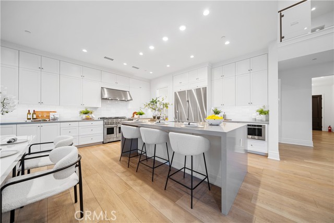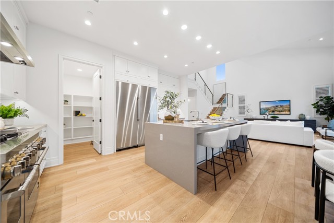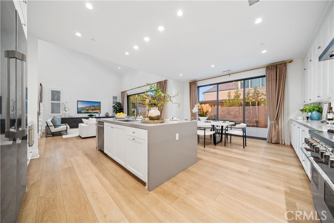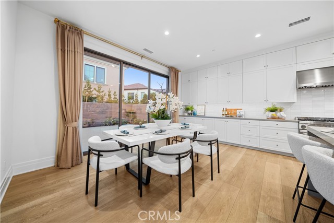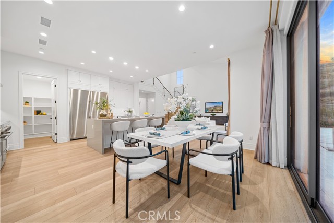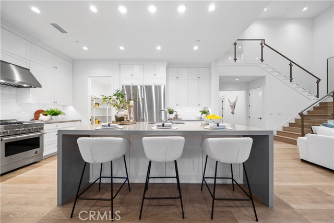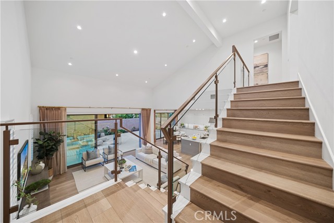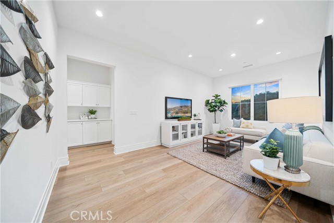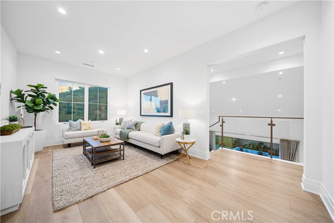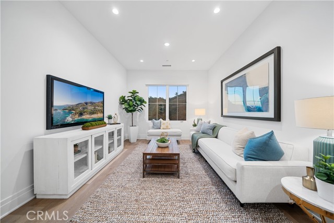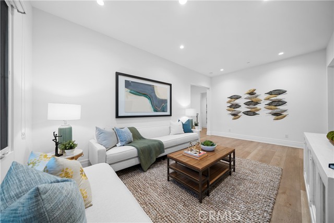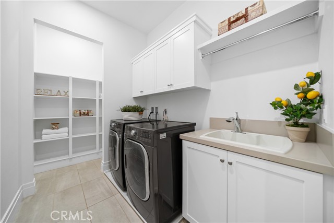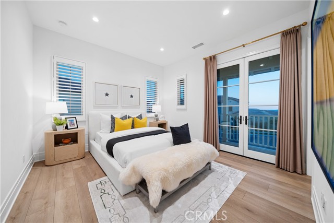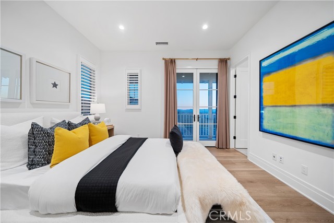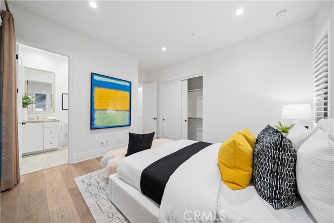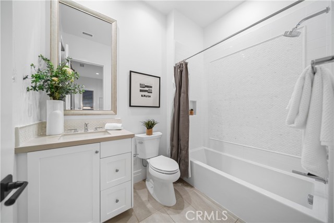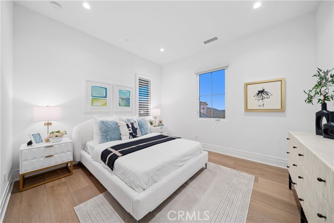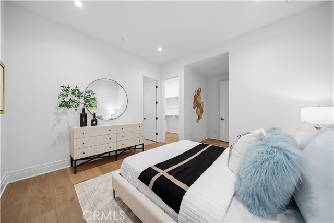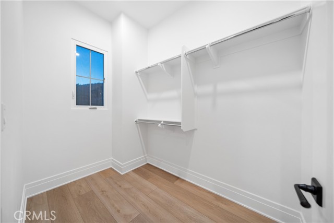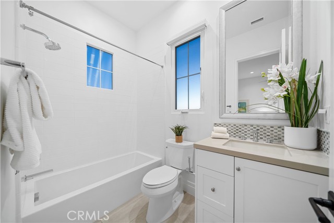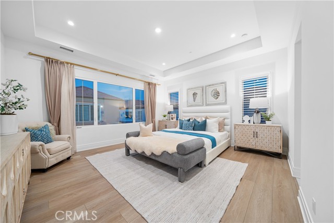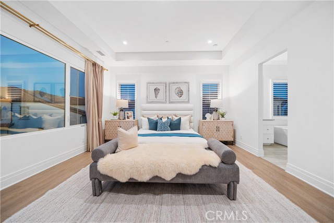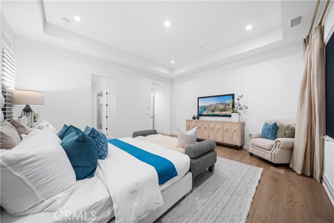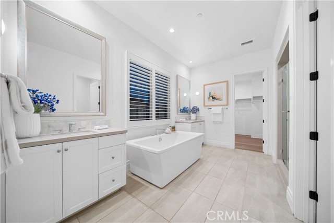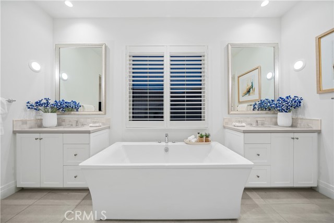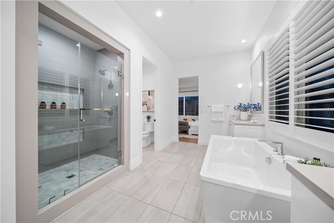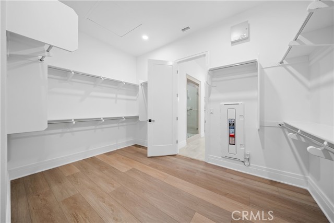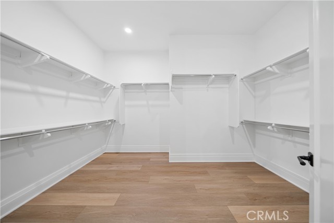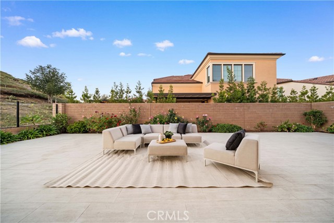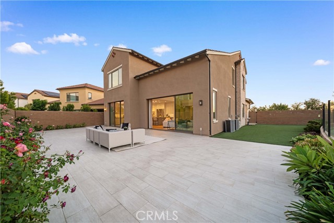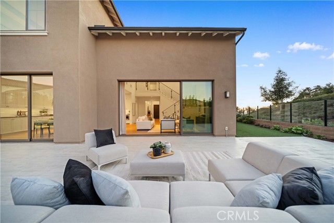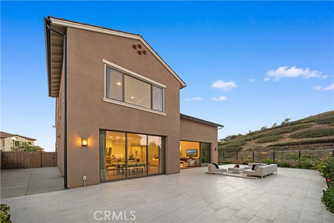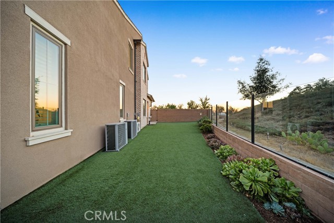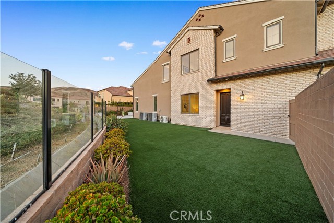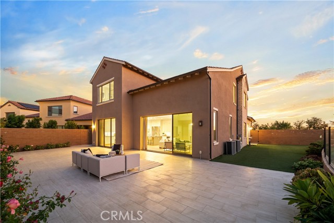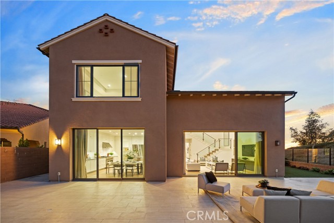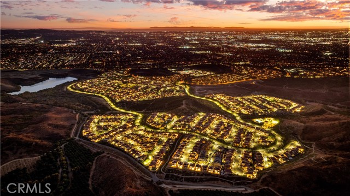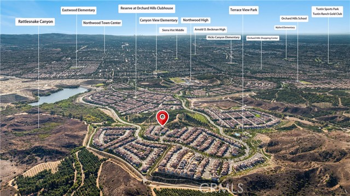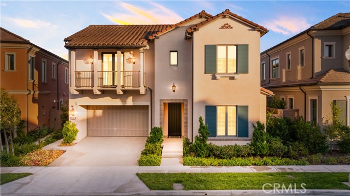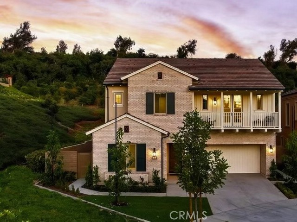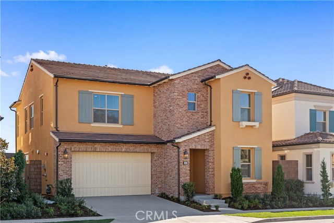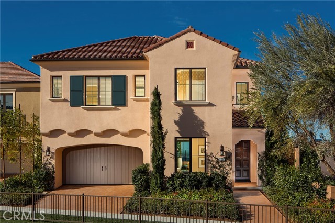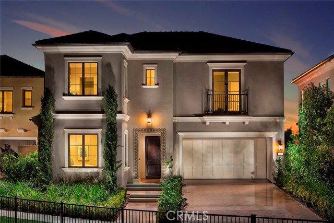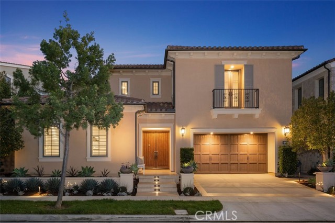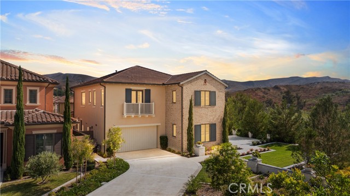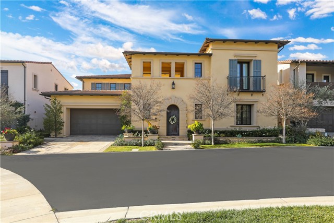101 Lustro
Irvine, CA 92602
Discover the rare front view home in Reserve Orchard Hills, featuring the expansive Ravello Plan 3X, the largest and best model in the community. This luxurious residence boasts four bedrooms and four and a half bathrooms across 3,554 square feet. Nestled in Irvine Pacific's newest gated village, it occupies a coveted location surrounded by unspoiled open spaces at the highest point of Reserve at Orchard Hills. The home is a testament to Spanish Monterey architecture, with high ceilings and a California Great Room with panoramic sliding doors. It includes a first-floor suite with a living area and small kitchen, an outdoor living space, a built-in refrigerator, and upgraded kitchens and baths. Fine wood flooring and cabinetry add to the home's numerous upscale enhancements. Residents have access to community amenities such as pools, parks, hiking trails, and sports courts. The Reserve at Orchard Hills provides resort-like recreation, proximity to acclaimed Irvine Unified Schools like Northwood High School, and the convenience of nearby Orchard Hills Shopping Center.
PROPERTY INFORMATION
| MLS # | OC24219441 | Lot Size | 7,045 Sq. Ft. |
| HOA Fees | $320/Monthly | Property Type | Single Family Residence |
| Price | $ 4,798,000
Price Per SqFt: $ 1,350 |
DOM | 291 Days |
| Address | 101 Lustro | Type | Residential |
| City | Irvine | Sq.Ft. | 3,554 Sq. Ft. |
| Postal Code | 92602 | Garage | 2 |
| County | Orange | Year Built | 2021 |
| Bed / Bath | 4 / 4.5 | Parking | 2 |
| Built In | 2021 | Status | Active |
INTERIOR FEATURES
| Has Laundry | Yes |
| Laundry Information | Gas & Electric Dryer Hookup, Individual Room |
| Has Fireplace | No |
| Fireplace Information | None |
| Has Appliances | Yes |
| Kitchen Appliances | 6 Burner Stove, Built-In Range, Dishwasher, Double Oven, Disposal, Gas Cooktop, Gas Water Heater, Microwave, Refrigerator, Water Heater Central, Water Heater |
| Kitchen Information | Built-in Trash/Recycling, Butler's Pantry, Granite Counters, Kitchen Island, Kitchen Open to Family Room, Quartz Counters, Self-closing cabinet doors, Self-closing drawers |
| Kitchen Area | Dining Room, In Kitchen |
| Has Heating | Yes |
| Heating Information | Central |
| Room Information | Formal Entry, Great Room, Kitchen, Laundry, Living Room, Primary Bathroom, Primary Bedroom |
| Has Cooling | Yes |
| Cooling Information | Central Air |
| Flooring Information | Tile, Wood |
| InteriorFeatures Information | Balcony, Brick Walls, Granite Counters, Open Floorplan, Pantry, Quartz Counters, Stone Counters, Storage |
| DoorFeatures | Insulated Doors |
| EntryLocation | 1 |
| Entry Level | 1 |
| Has Spa | Yes |
| SpaDescription | Association, Community, Heated |
| WindowFeatures | Insulated Windows, Shutters |
| SecuritySafety | 24 Hour Security, Gated with Attendant, Automatic Gate, Carbon Monoxide Detector(s), Fire and Smoke Detection System, Fire Sprinkler System, Gated Community, Gated with Guard, Smoke Detector(s) |
| Bathroom Information | Bathtub, Shower, Shower in Tub, Double Sinks in Primary Bath, Exhaust fan(s), Quartz Counters, Upgraded, Walk-in shower |
| Main Level Bedrooms | 2 |
| Main Level Bathrooms | 2 |
EXTERIOR FEATURES
| FoundationDetails | Slab |
| Roof | Tile |
| Has Pool | No |
| Pool | Association, Community, Fenced, Heated, Gas Heat, In Ground |
| Has Patio | Yes |
| Patio | Covered, Porch, Front Porch |
| Has Fence | Yes |
| Fencing | Brick |
| Has Sprinklers | Yes |
WALKSCORE
MAP
MORTGAGE CALCULATOR
- Principal & Interest:
- Property Tax: $5,118
- Home Insurance:$119
- HOA Fees:$320
- Mortgage Insurance:
PRICE HISTORY
| Date | Event | Price |
| 10/23/2024 | Listed | $4,798,000 |

Topfind Realty
REALTOR®
(844)-333-8033
Questions? Contact today.
Use a Topfind agent and receive a cash rebate of up to $47,980
Listing provided courtesy of Tony Yang, Harvest Realty Development. Based on information from California Regional Multiple Listing Service, Inc. as of #Date#. This information is for your personal, non-commercial use and may not be used for any purpose other than to identify prospective properties you may be interested in purchasing. Display of MLS data is usually deemed reliable but is NOT guaranteed accurate by the MLS. Buyers are responsible for verifying the accuracy of all information and should investigate the data themselves or retain appropriate professionals. Information from sources other than the Listing Agent may have been included in the MLS data. Unless otherwise specified in writing, Broker/Agent has not and will not verify any information obtained from other sources. The Broker/Agent providing the information contained herein may or may not have been the Listing and/or Selling Agent.

