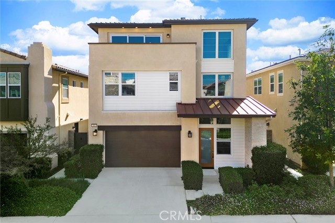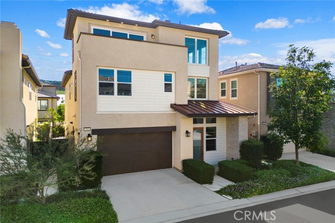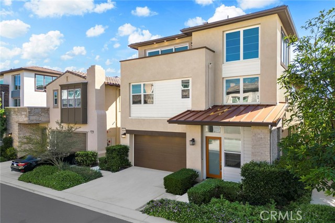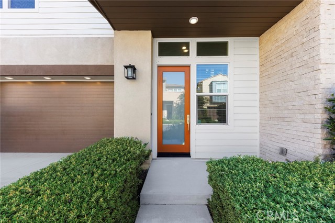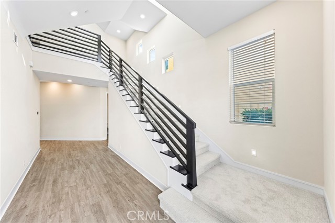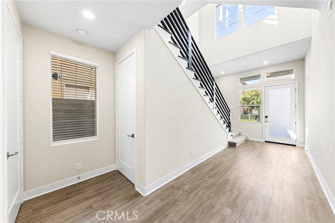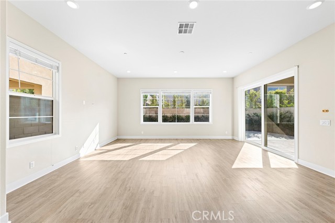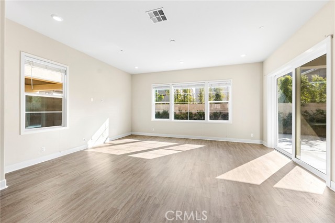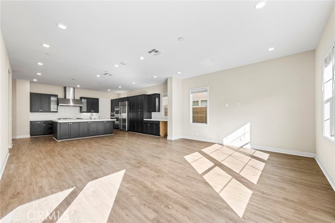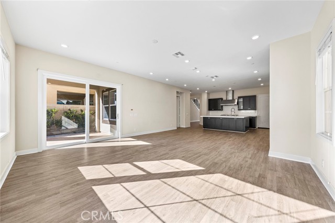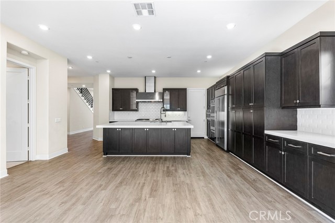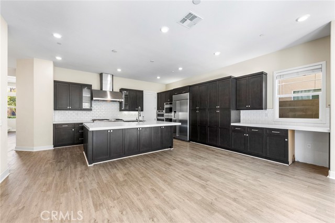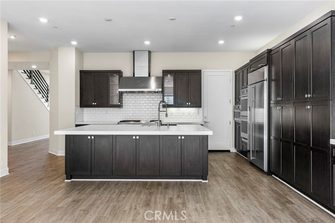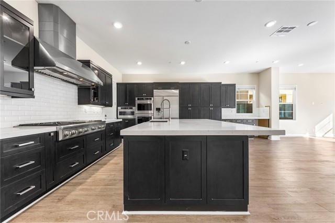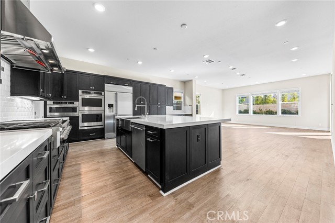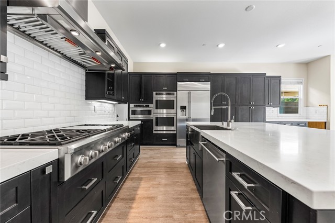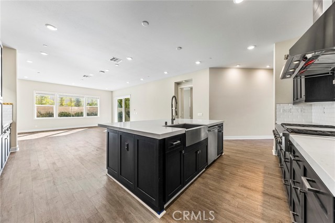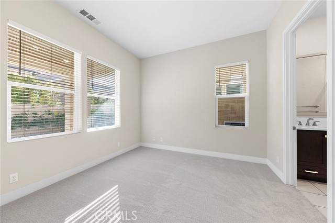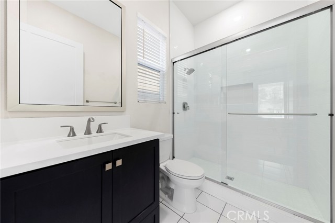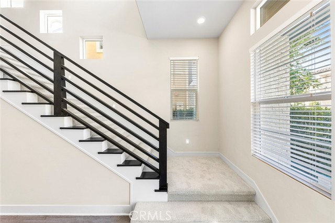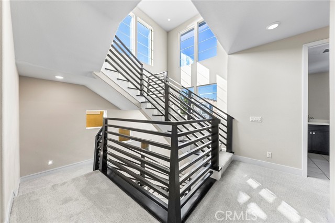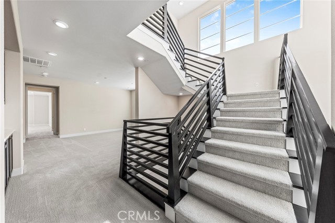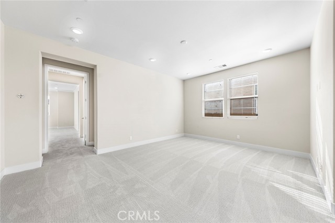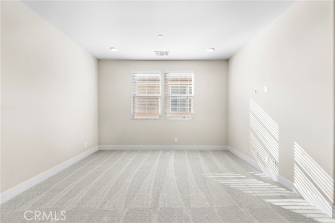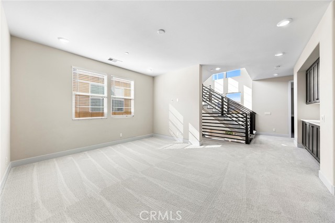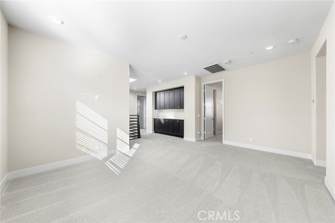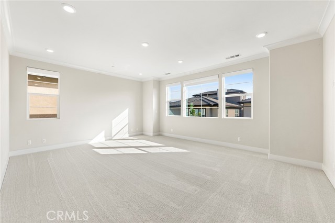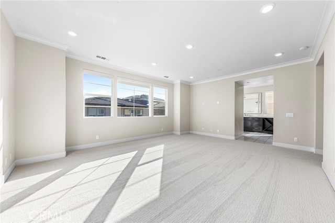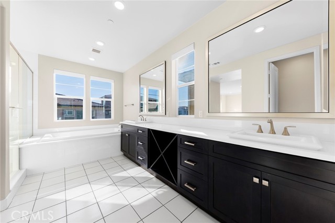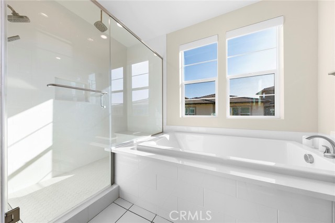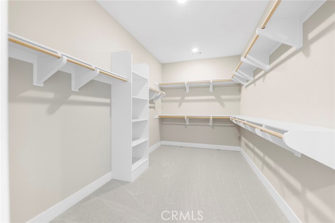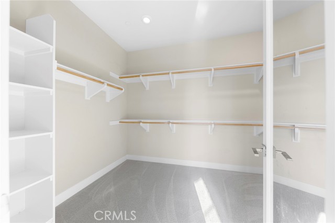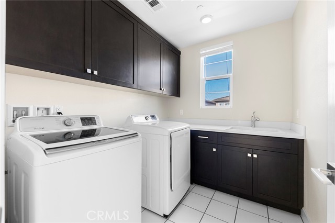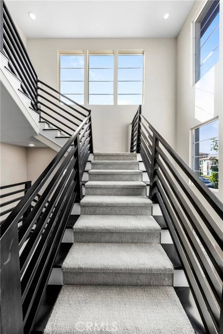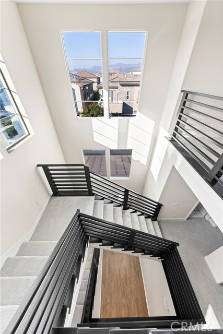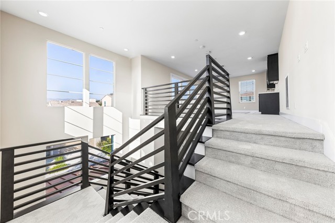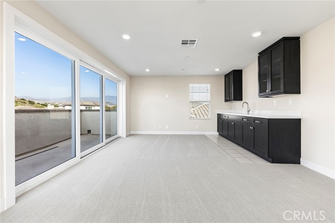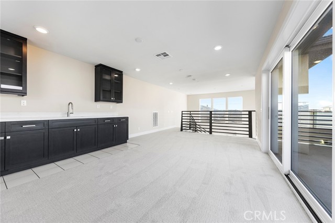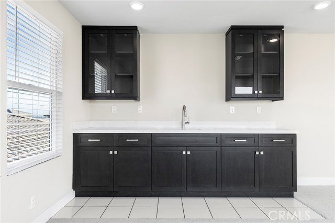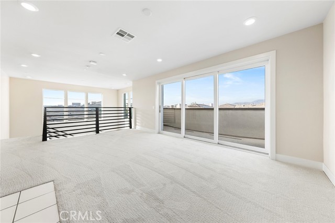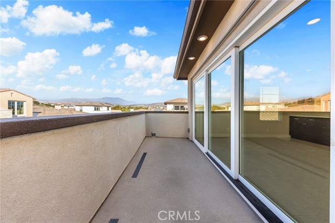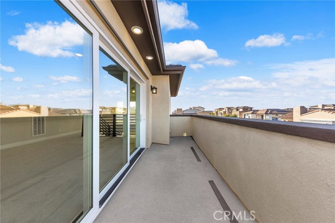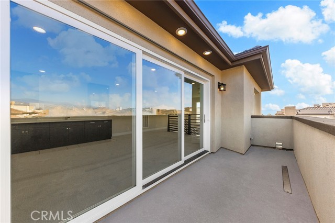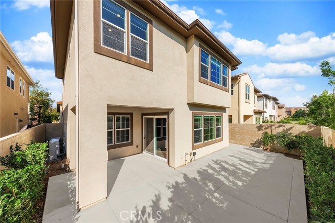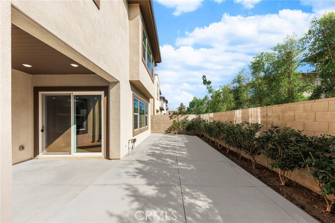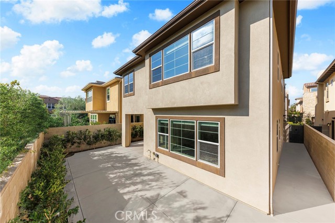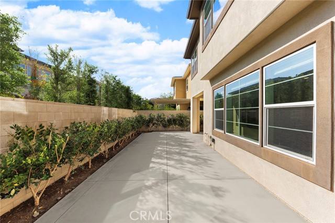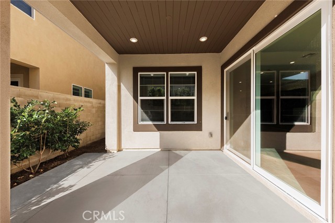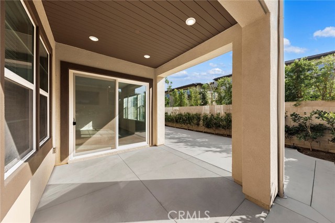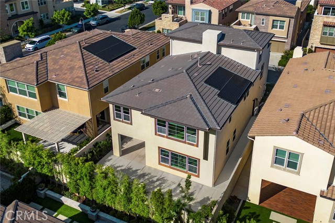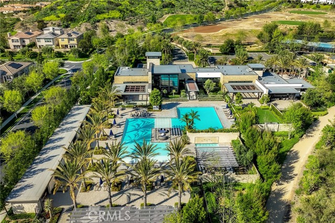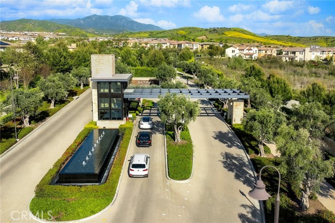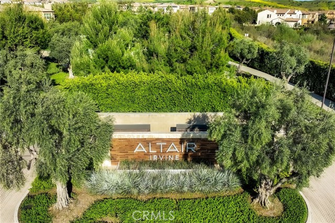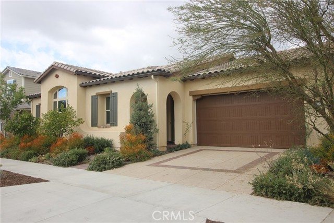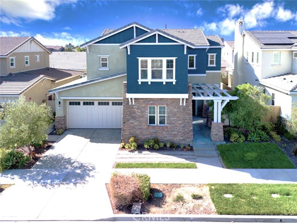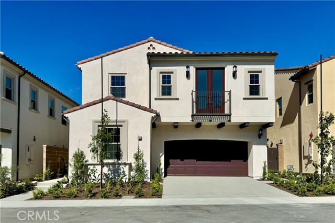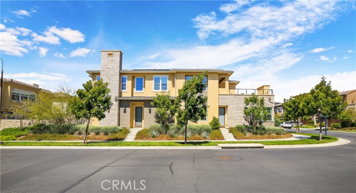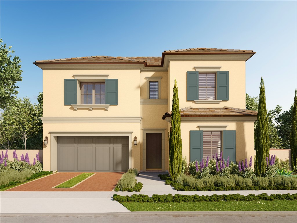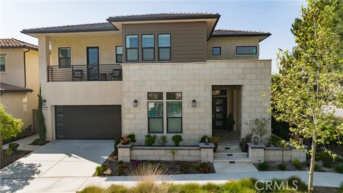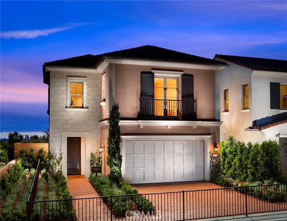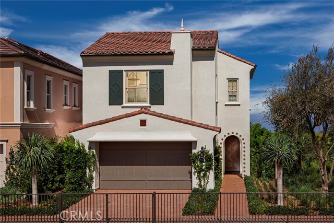101 Swift
Irvine, CA 92618
Sold
Welcome to luxurious living in the 24/7 gated community of Altair! This home opens up to high ceilings and an abundance of light upon entering. On the first floor you will find a private bedroom with en-suite bathroom and walk in closet. The spacious kitchen and living room shine through the open floor plan, featuring stainless steel appliances, quartz countertop with center island, and a surplus of cabinet space. On the second floor you will find the master bedroom and two additional bedrooms. The master bedroom includes a spacious bathroom with tub and shower, and private toilet. With two big walk-in-closets in the master, you will no doubt have room for all your personal wardrobe and more. In addition, the second floor offers a loft area, perfect for an office or playroom for kids. This home features a huge third floor that offers more flex space, whether it be an office, gym, game room, etc. The possibilities are endless! Slider door also opens up to a third story balcony. New carpet and flooring throughout the home. Included is a paid off solar system for energy efficiency. Your family will delight in all the community amenities Altair has to offer, including resort style pools, a 7,100 square foot clubhouse, barbecue areas, playgrounds, tennis courts, hiking trails and more. Enjoy award winning education offered by Irvine Unified School District. Easy access to Woodbury Town Center, Irvine Spectrum, and major toll roads.
PROPERTY INFORMATION
| MLS # | OC23195397 | Lot Size | 5,000 Sq. Ft. |
| HOA Fees | $389/Monthly | Property Type | Single Family Residence |
| Price | $ 2,580,000
Price Per SqFt: $ 721 |
DOM | 641 Days |
| Address | 101 Swift | Type | Residential |
| City | Irvine | Sq.Ft. | 3,576 Sq. Ft. |
| Postal Code | 92618 | Garage | 2 |
| County | Orange | Year Built | 2018 |
| Bed / Bath | 4 / 4.5 | Parking | 2 |
| Built In | 2018 | Status | Closed |
| Sold Date | 2023-12-08 |
INTERIOR FEATURES
| Has Laundry | Yes |
| Laundry Information | Dryer Included, Gas Dryer Hookup, Individual Room, Upper Level, Washer Hookup, Washer Included |
| Has Fireplace | No |
| Fireplace Information | None |
| Has Appliances | Yes |
| Kitchen Appliances | Built-In Range, Dishwasher, Disposal, Gas Oven, Gas Range, Gas Cooktop, Microwave, Refrigerator, Tankless Water Heater |
| Kitchen Information | Kitchen Island, Kitchen Open to Family Room, Quartz Counters |
| Has Heating | Yes |
| Heating Information | Central |
| Room Information | Bonus Room, Entry, Laundry, Main Floor Bedroom, Primary Suite, Walk-In Closet |
| Has Cooling | Yes |
| Cooling Information | Central Air |
| Flooring Information | Carpet, Laminate, Tile |
| InteriorFeatures Information | Balcony |
| EntryLocation | Front Door |
| Entry Level | 1 |
| Has Spa | Yes |
| SpaDescription | Community |
| WindowFeatures | Double Pane Windows |
| SecuritySafety | 24 Hour Security, Gated with Attendant, Carbon Monoxide Detector(s), Fire Sprinkler System, Smoke Detector(s) |
| Bathroom Information | Bathtub, Double Sinks in Primary Bath, Quartz Counters |
| Main Level Bedrooms | 1 |
| Main Level Bathrooms | 2 |
EXTERIOR FEATURES
| FoundationDetails | Slab |
| Roof | Tile |
| Has Pool | No |
| Pool | Community |
| Has Patio | Yes |
| Patio | Covered, Patio |
WALKSCORE
MAP
MORTGAGE CALCULATOR
- Principal & Interest:
- Property Tax: $2,752
- Home Insurance:$119
- HOA Fees:$389
- Mortgage Insurance:
PRICE HISTORY
| Date | Event | Price |
| 12/08/2023 | Sold | $2,499,900 |
| 12/04/2023 | Pending | $2,580,000 |
| 11/11/2023 | Active Under Contract | $2,580,000 |
| 10/19/2023 | Listed | $2,580,000 |

Topfind Realty
REALTOR®
(844)-333-8033
Questions? Contact today.
Interested in buying or selling a home similar to 101 Swift?
Listing provided courtesy of Yafan Chen, Pinnacle Real Estate Group. Based on information from California Regional Multiple Listing Service, Inc. as of #Date#. This information is for your personal, non-commercial use and may not be used for any purpose other than to identify prospective properties you may be interested in purchasing. Display of MLS data is usually deemed reliable but is NOT guaranteed accurate by the MLS. Buyers are responsible for verifying the accuracy of all information and should investigate the data themselves or retain appropriate professionals. Information from sources other than the Listing Agent may have been included in the MLS data. Unless otherwise specified in writing, Broker/Agent has not and will not verify any information obtained from other sources. The Broker/Agent providing the information contained herein may or may not have been the Listing and/or Selling Agent.
