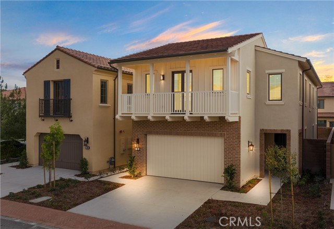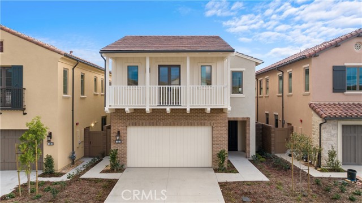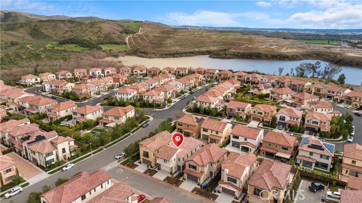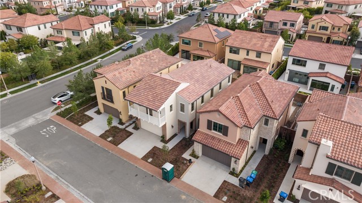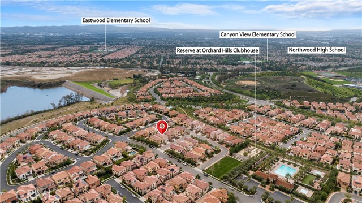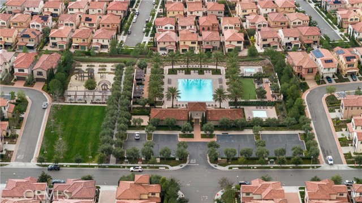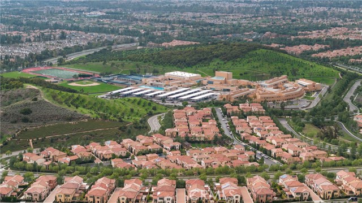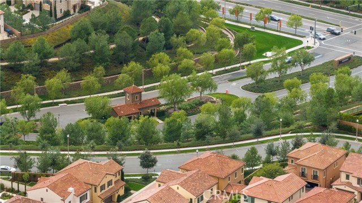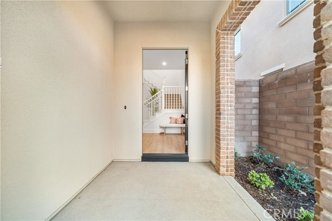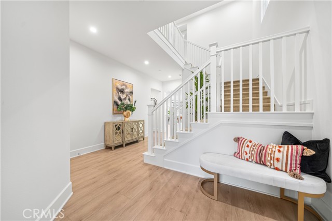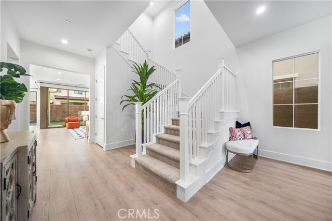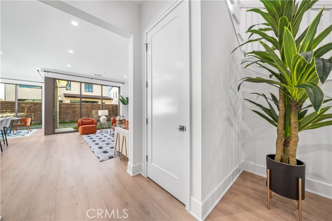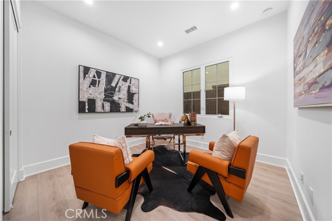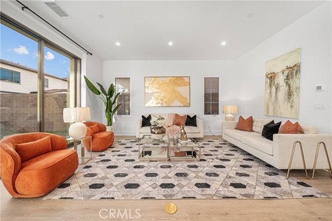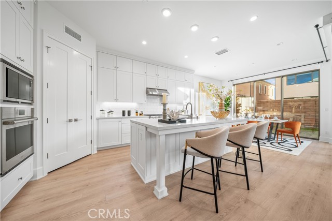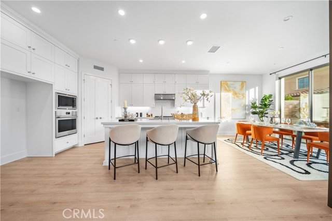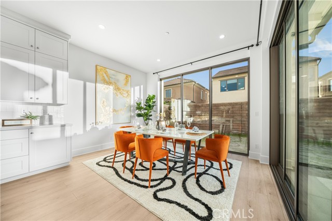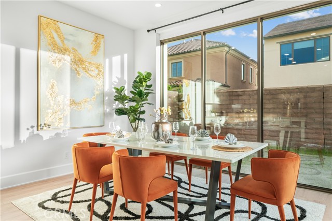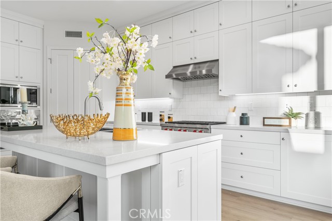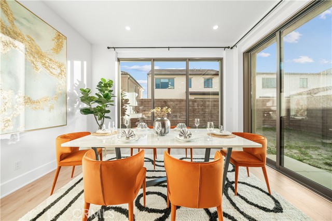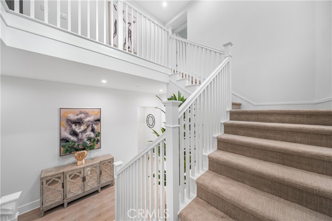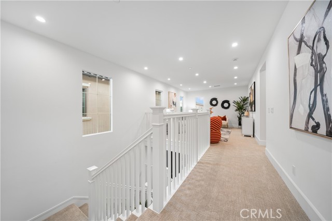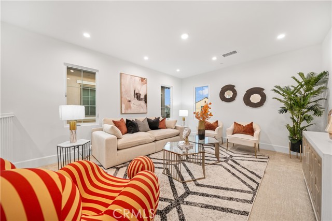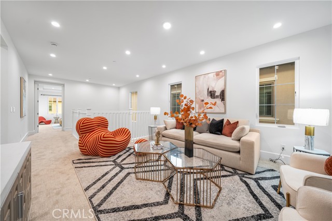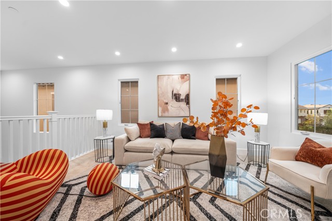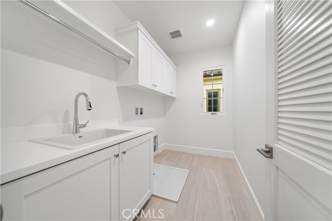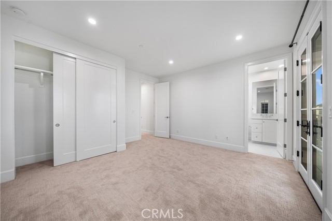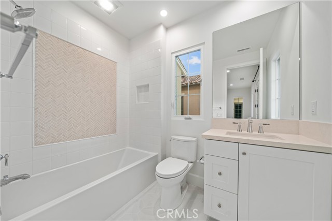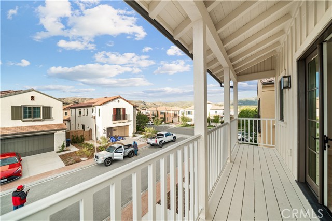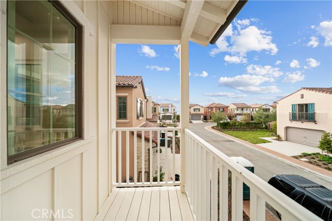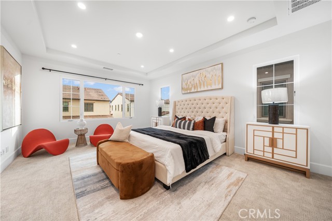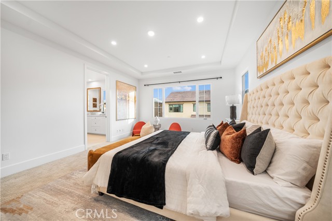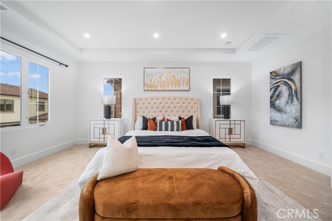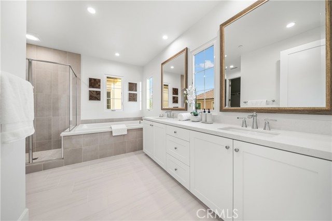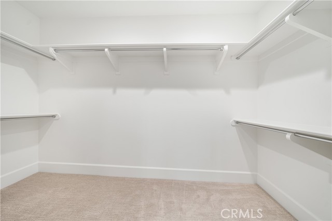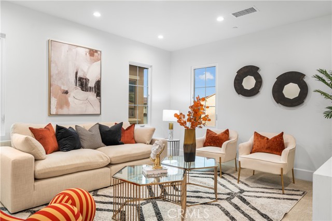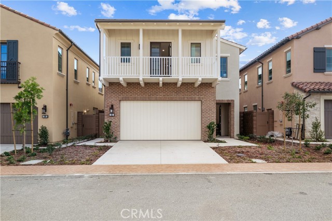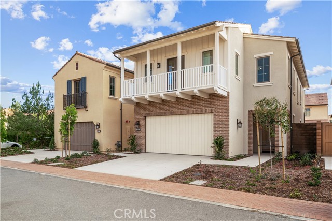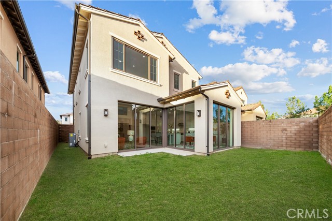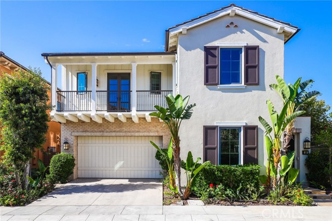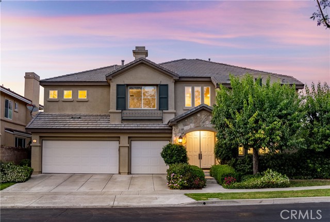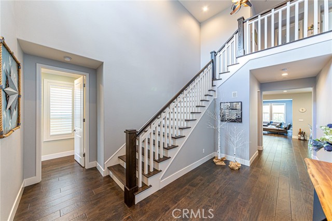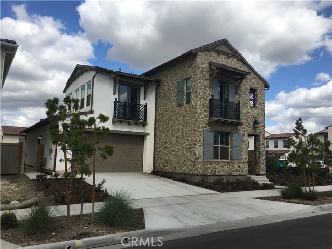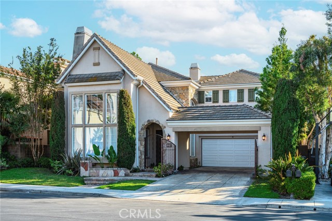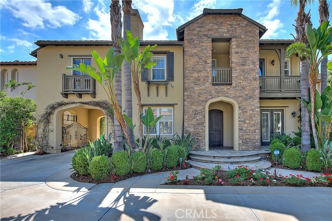102 Artista
Irvine, CA 92602
Sold
Discover the epitome of luxury living in this BRAND NEW residence, nestled within the prestigious 24-hour gated Reserve Community at Orchard Hills. This gorgeous two-story home beckons you into a realm of opulence, featuring four bedrooms, a two-car garage, and a spacious loft area. As you step inside, be enveloped by a symphony of upgrades, from premium flooring to plush carpeting, stunning countertops, and top-of-the-line stainless steel appliances adorning the chef's kitchen. Designed for multigenerational living, the first floor graciously accommodates a bedroom with a full bath, ideal for extended family or guests. Upstairs, three additional bedrooms each boast their own private bath, while the master suite impresses with a luxurious soaking tub and a spacious walk-in closet. Offering a rare blend of move-in ready elegance just steps from the resort-style clubhouse, this home is situated within a distinguished Irvine school district, inviting you to experience refined living at its finest. Imagine awakening to mornings bathed in sunlight streaming through every corner of your room, then take a short stroll to the pool with unbeatable panoramic views for a refreshing swim, energizing you for the day ahead. This house is truly an exquisite choice not to be missed!
PROPERTY INFORMATION
| MLS # | OC24027803 | Lot Size | 3,837 Sq. Ft. |
| HOA Fees | $299/Monthly | Property Type | Single Family Residence |
| Price | $ 2,960,000
Price Per SqFt: $ 1,075 |
DOM | 546 Days |
| Address | 102 Artista | Type | Residential |
| City | Irvine | Sq.Ft. | 2,753 Sq. Ft. |
| Postal Code | 92602 | Garage | 2 |
| County | Orange | Year Built | 2023 |
| Bed / Bath | 4 / 4 | Parking | 2 |
| Built In | 2023 | Status | Closed |
| Sold Date | 2024-03-12 |
INTERIOR FEATURES
| Has Laundry | Yes |
| Laundry Information | Individual Room |
| Has Fireplace | No |
| Fireplace Information | None |
| Has Appliances | Yes |
| Kitchen Appliances | 6 Burner Stove, Built-In Range, Hot Water Circulator, Microwave, Tankless Water Heater, Vented Exhaust Fan |
| Kitchen Information | Butler's Pantry, Kitchen Island, Kitchen Open to Family Room |
| Kitchen Area | Area, Breakfast Counter / Bar, Dining Room, Separated |
| Has Heating | Yes |
| Heating Information | Central |
| Room Information | Bonus Room, Den, Family Room, Kitchen, Laundry, Living Room, Main Floor Bedroom, Multi-Level Bedroom, Walk-In Closet, Walk-In Pantry |
| Has Cooling | Yes |
| Cooling Information | Central Air |
| Flooring Information | Carpet, Vinyl |
| InteriorFeatures Information | Balcony, Open Floorplan, Pantry, Recessed Lighting |
| EntryLocation | 1 |
| Entry Level | 1 |
| Has Spa | Yes |
| SpaDescription | Association, Community |
| SecuritySafety | 24 Hour Security, Carbon Monoxide Detector(s), Fire and Smoke Detection System, Gated Community, Gated with Guard, Guarded |
| Bathroom Information | Bathtub, Shower, Shower in Tub, Double Sinks in Primary Bath, Exhaust fan(s), Main Floor Full Bath, Walk-in shower |
| Main Level Bedrooms | 1 |
| Main Level Bathrooms | 1 |
EXTERIOR FEATURES
| Has Pool | No |
| Pool | Association, Community |
| Has Patio | Yes |
| Patio | Patio |
WALKSCORE
MAP
MORTGAGE CALCULATOR
- Principal & Interest:
- Property Tax: $3,157
- Home Insurance:$119
- HOA Fees:$299
- Mortgage Insurance:
PRICE HISTORY
| Date | Event | Price |
| 03/12/2024 | Sold | $2,960,000 |
| 02/09/2024 | Listed | $2,960,000 |

Topfind Realty
REALTOR®
(844)-333-8033
Questions? Contact today.
Interested in buying or selling a home similar to 102 Artista?
Irvine Similar Properties
Listing provided courtesy of Vivian Huang, Harvest Realty Development. Based on information from California Regional Multiple Listing Service, Inc. as of #Date#. This information is for your personal, non-commercial use and may not be used for any purpose other than to identify prospective properties you may be interested in purchasing. Display of MLS data is usually deemed reliable but is NOT guaranteed accurate by the MLS. Buyers are responsible for verifying the accuracy of all information and should investigate the data themselves or retain appropriate professionals. Information from sources other than the Listing Agent may have been included in the MLS data. Unless otherwise specified in writing, Broker/Agent has not and will not verify any information obtained from other sources. The Broker/Agent providing the information contained herein may or may not have been the Listing and/or Selling Agent.
