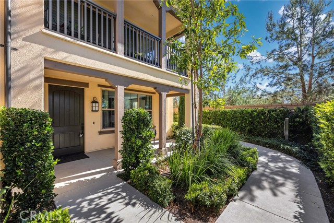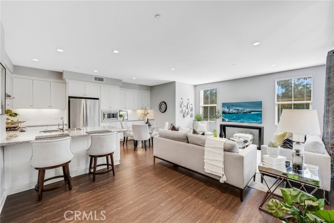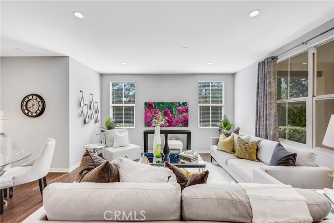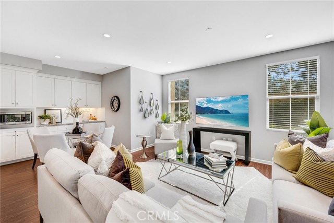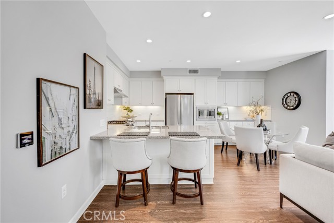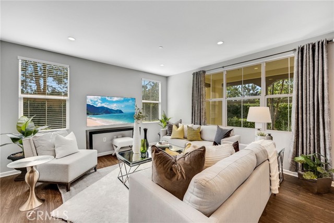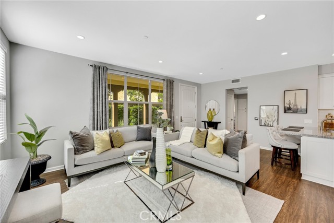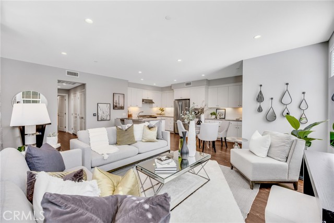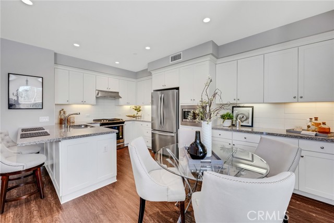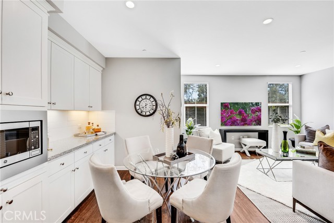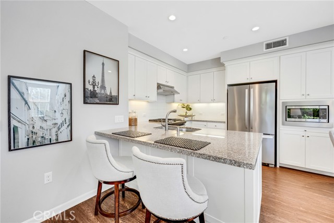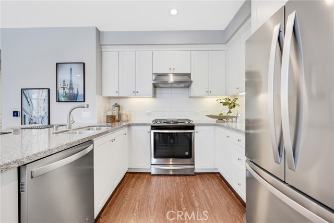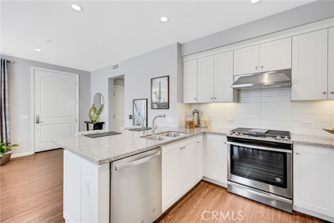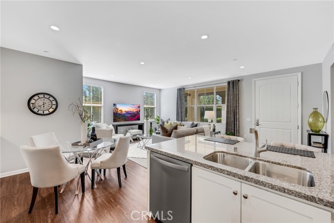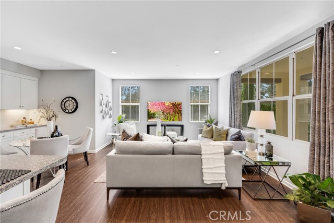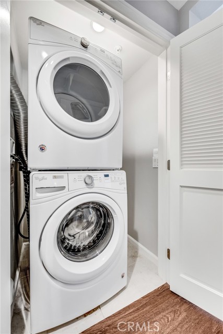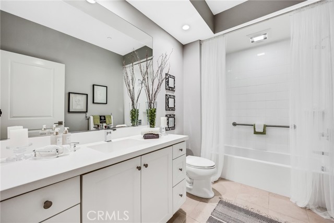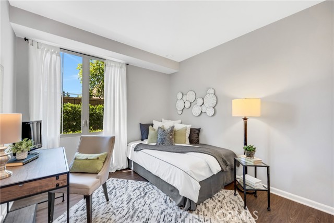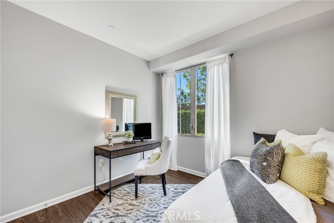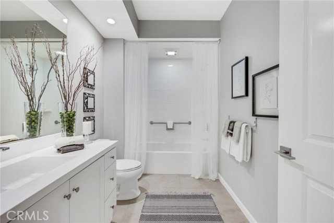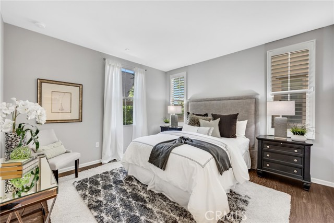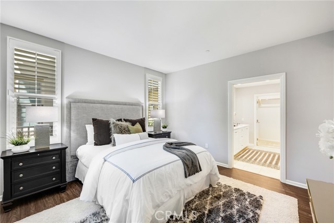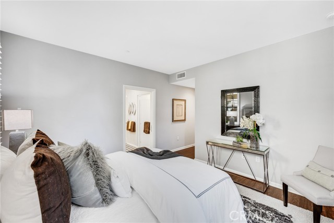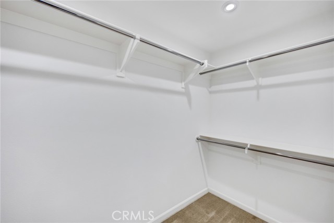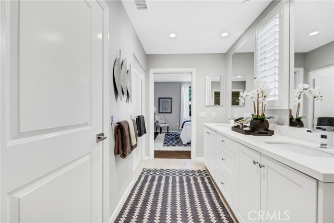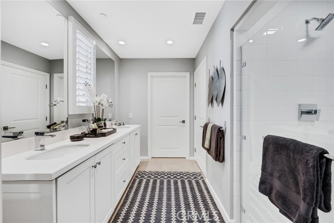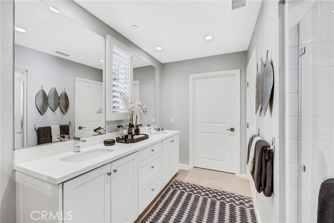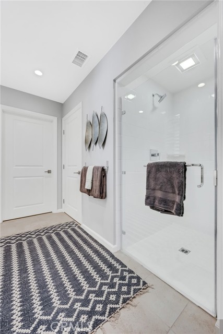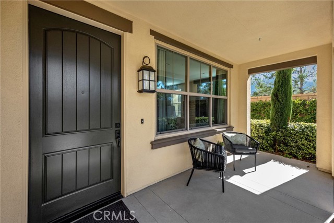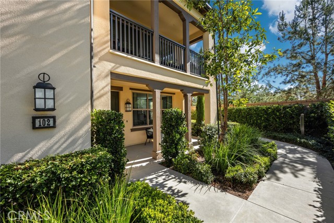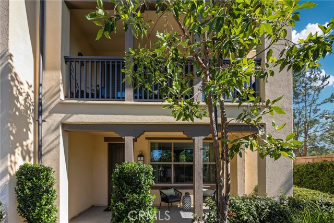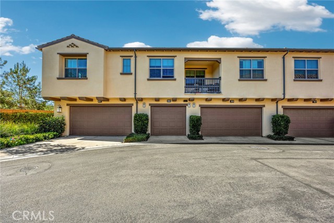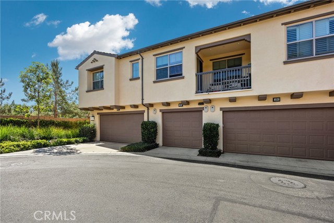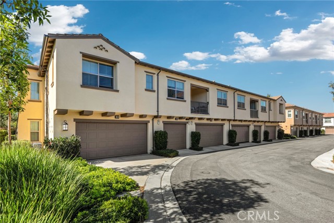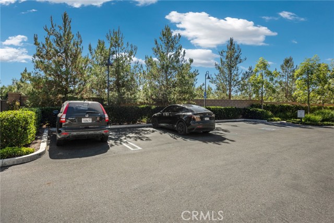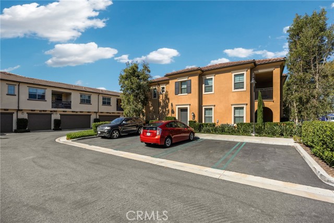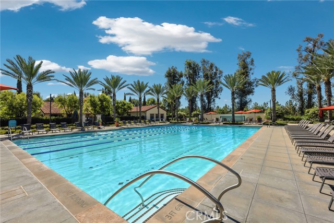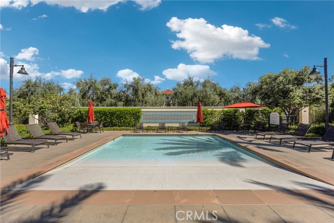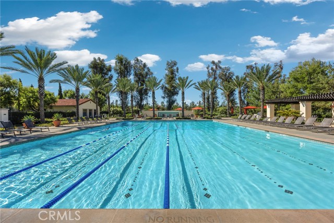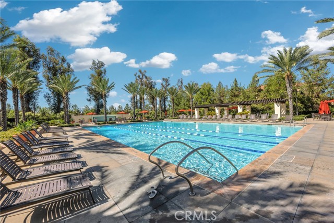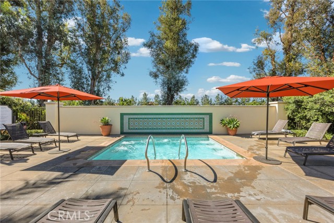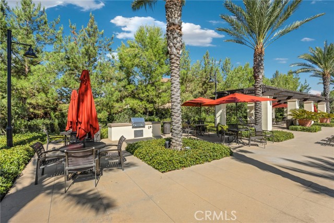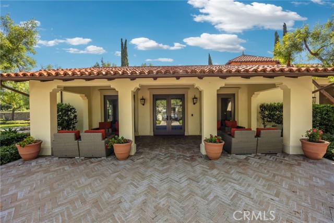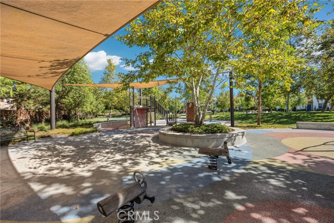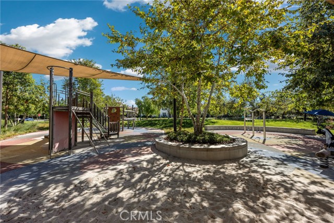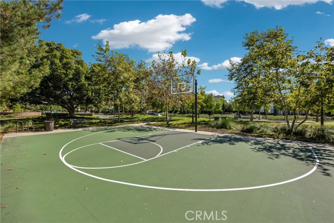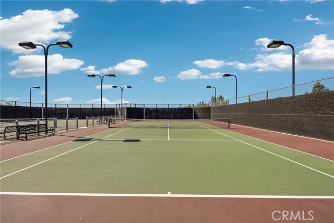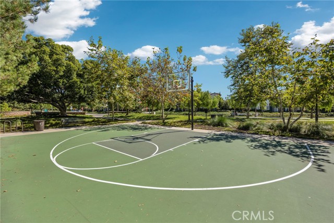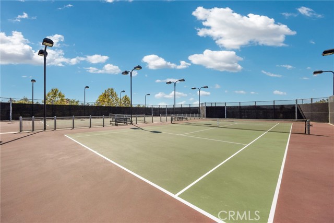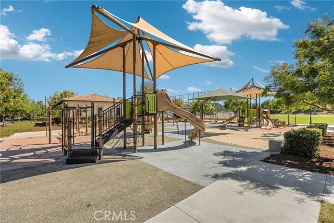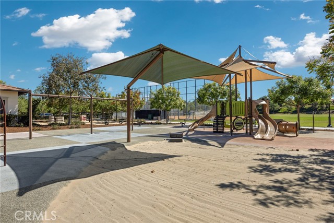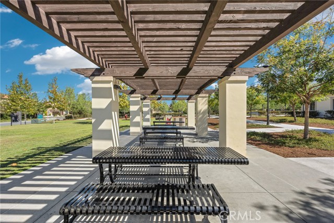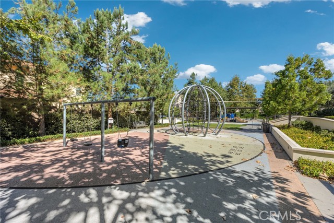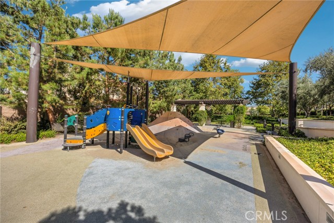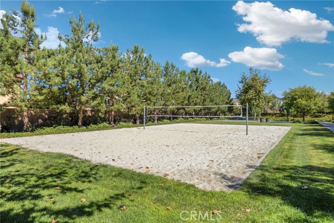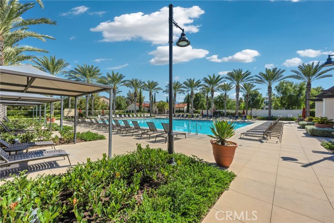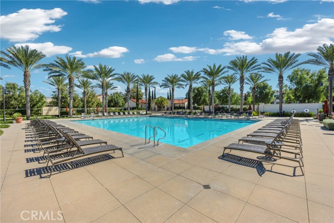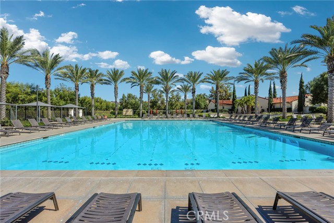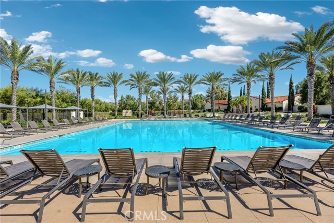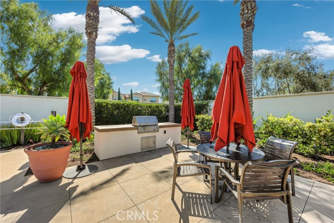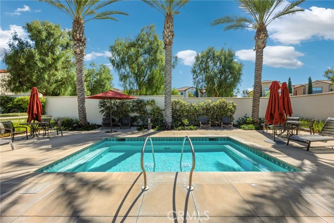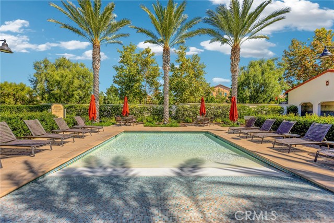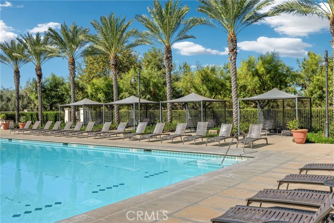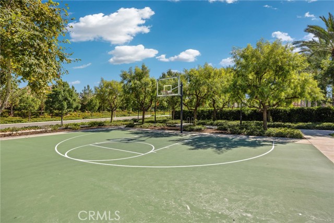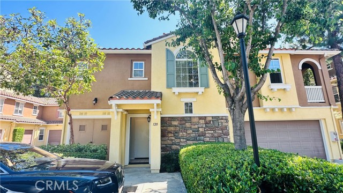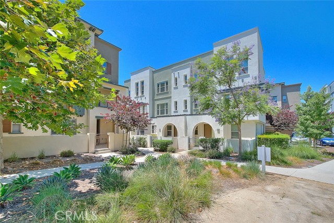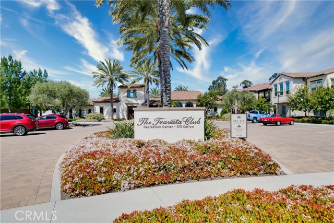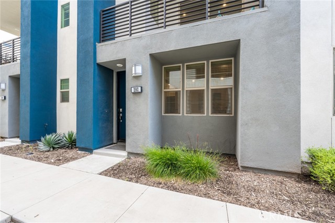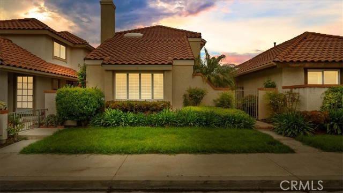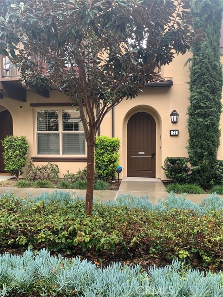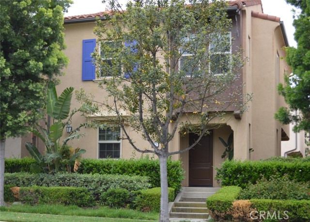102 Canvas
Irvine, CA 92620
Sold
Rarely do homes come on the market that are built with accessibility in mind. Nestled in the desirable Eastwood community, this upgraded 2-bedroom, 2-bathroom home boasts a single-level, ground-floor layout with seamless accessibility – no steps or stairs. Upon entering, an open floor plan seamlessly combines the living room, open kitchen, and dining area. A short, extra-wide hallway leads to the bathroom, first bedroom and the luxurious master suite and en-suite bathroom with walk-in shower, dual vanity, and a walk-in closet. Notable builder upgrades include extension cabinets, stylish vinyl flooring, and upgraded paint. A 2-car tandem garage, ample guest parking, and proximity to the local elementary school, located within the community, add to the convenience. Enjoy quick access to Woodbury Town Center and Northwood Town Center shopping areas, including Ralphs, Trader Joe's, and Zion Market. This home offers modern comfort, style, and unmatched accessibility in a desirable community setting. Award-winning Irvine Unified Schools: Eastwood Elementary, Northwood High school.
PROPERTY INFORMATION
| MLS # | OC23186753 | Lot Size | N/A |
| HOA Fees | $277/Monthly | Property Type | Condominium |
| Price | $ 918,000
Price Per SqFt: $ 827 |
DOM | 652 Days |
| Address | 102 Canvas | Type | Residential |
| City | Irvine | Sq.Ft. | 1,110 Sq. Ft. |
| Postal Code | 92620 | Garage | 2 |
| County | Orange | Year Built | 2017 |
| Bed / Bath | 2 / 2 | Parking | 2 |
| Built In | 2017 | Status | Closed |
| Sold Date | 2023-12-11 |
INTERIOR FEATURES
| Has Laundry | Yes |
| Laundry Information | Individual Room, Inside |
| Has Fireplace | No |
| Fireplace Information | None |
| Has Appliances | Yes |
| Kitchen Appliances | Dishwasher, Disposal, Gas Range, Microwave |
| Kitchen Information | Built-in Trash/Recycling, Self-closing drawers |
| Kitchen Area | In Kitchen, Separated |
| Has Heating | Yes |
| Heating Information | Central |
| Room Information | All Bedrooms Down, Kitchen, Laundry, Living Room, Main Floor Bedroom, Main Floor Primary Bedroom, Primary Suite, Walk-In Closet |
| Has Cooling | Yes |
| Cooling Information | Central Air |
| InteriorFeatures Information | Built-in Features, Open Floorplan |
| DoorFeatures | Service Entrance |
| EntryLocation | First floor |
| Entry Level | 1 |
| Has Spa | Yes |
| SpaDescription | Association, Community |
| SecuritySafety | Carbon Monoxide Detector(s), Smoke Detector(s) |
| Bathroom Information | Bathtub, Shower, Shower in Tub, Closet in bathroom, Main Floor Full Bath, Upgraded, Walk-in shower |
| Main Level Bedrooms | 2 |
| Main Level Bathrooms | 2 |
EXTERIOR FEATURES
| Has Pool | No |
| Pool | Association, Community |
| Has Patio | Yes |
| Patio | Covered, Porch, Front Porch |
| Has Fence | No |
| Fencing | None |
WALKSCORE
MAP
MORTGAGE CALCULATOR
- Principal & Interest:
- Property Tax: $979
- Home Insurance:$119
- HOA Fees:$277
- Mortgage Insurance:
PRICE HISTORY
| Date | Event | Price |
| 12/11/2023 | Sold | $925,000 |
| 11/08/2023 | Active Under Contract | $918,000 |
| 10/06/2023 | Listed | $918,000 |

Topfind Realty
REALTOR®
(844)-333-8033
Questions? Contact today.
Interested in buying or selling a home similar to 102 Canvas?
Irvine Similar Properties
Listing provided courtesy of Ava Huang, Keller Williams Realty Irvine. Based on information from California Regional Multiple Listing Service, Inc. as of #Date#. This information is for your personal, non-commercial use and may not be used for any purpose other than to identify prospective properties you may be interested in purchasing. Display of MLS data is usually deemed reliable but is NOT guaranteed accurate by the MLS. Buyers are responsible for verifying the accuracy of all information and should investigate the data themselves or retain appropriate professionals. Information from sources other than the Listing Agent may have been included in the MLS data. Unless otherwise specified in writing, Broker/Agent has not and will not verify any information obtained from other sources. The Broker/Agent providing the information contained herein may or may not have been the Listing and/or Selling Agent.
